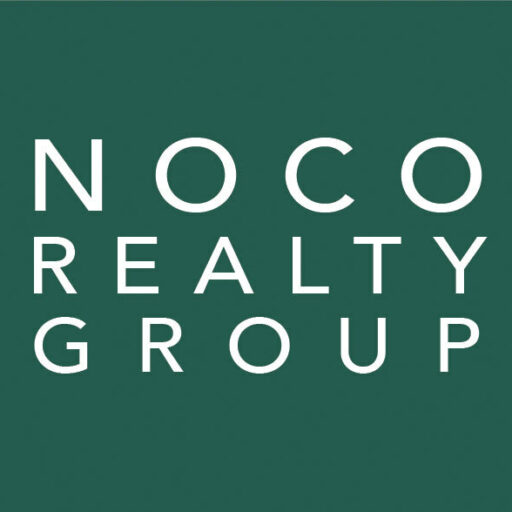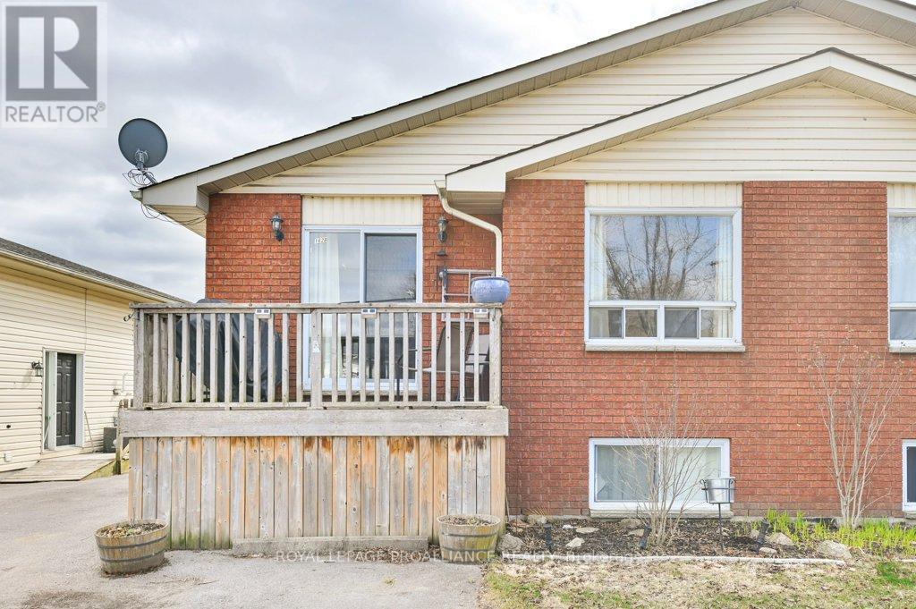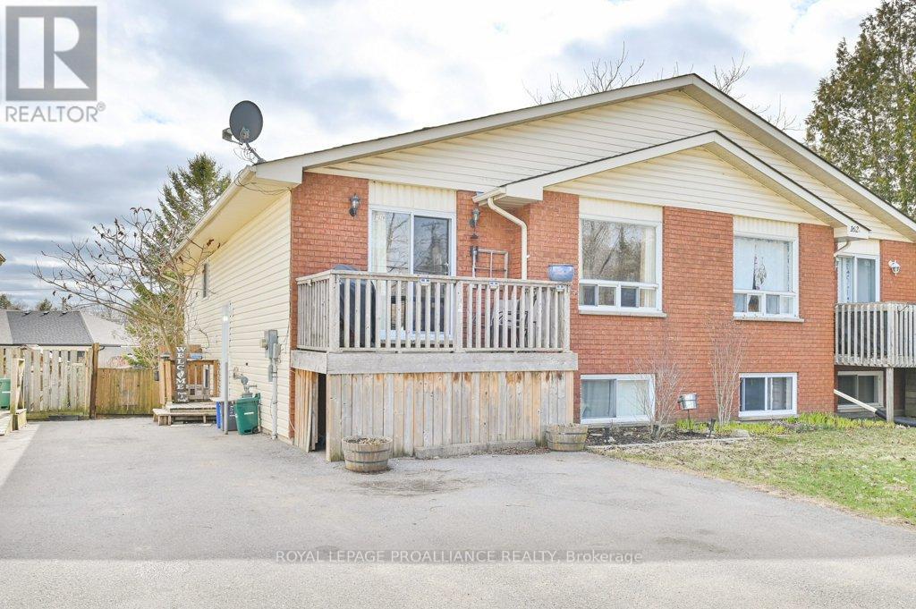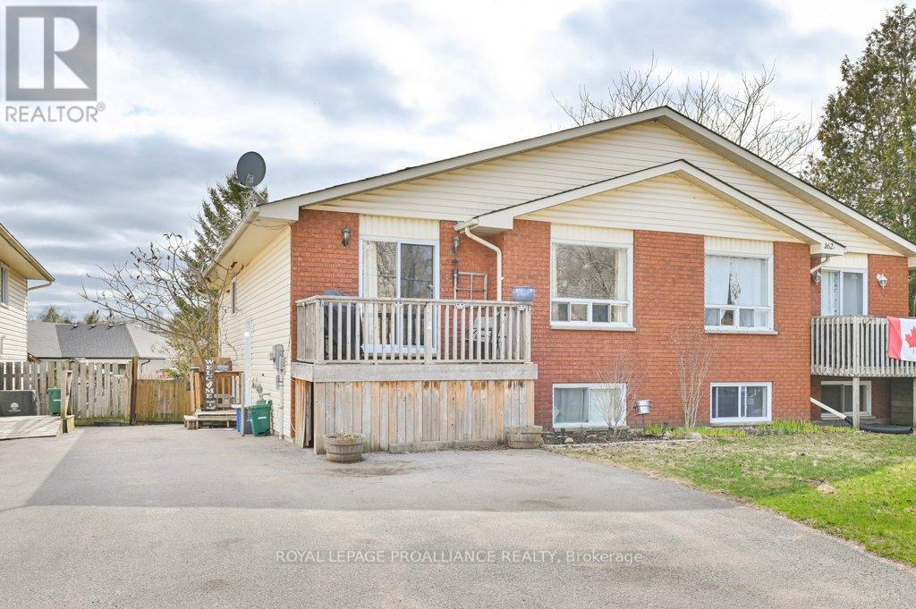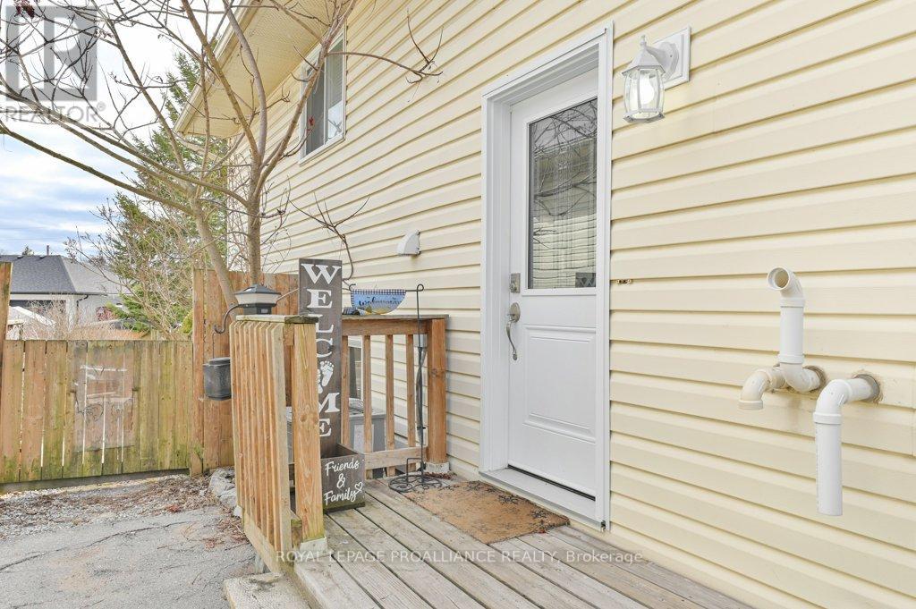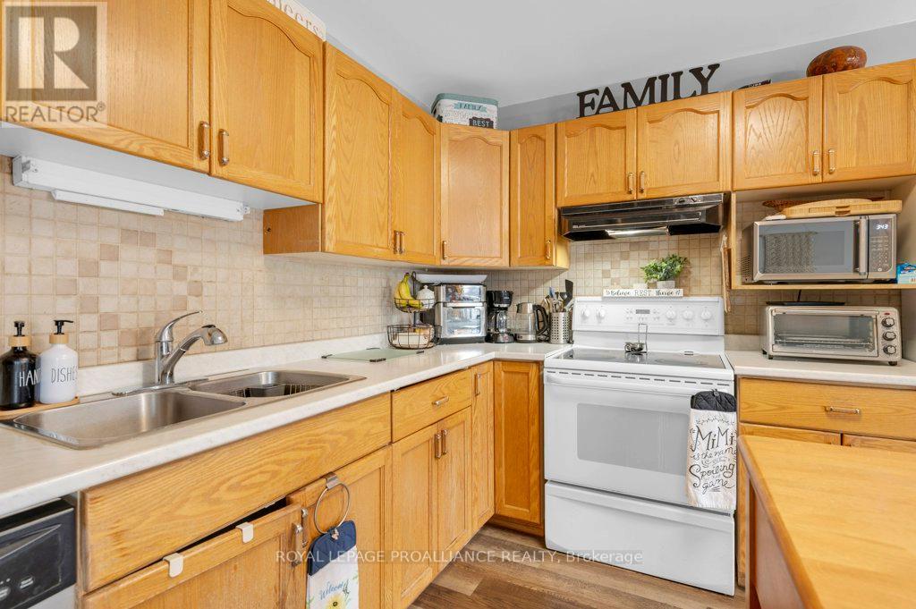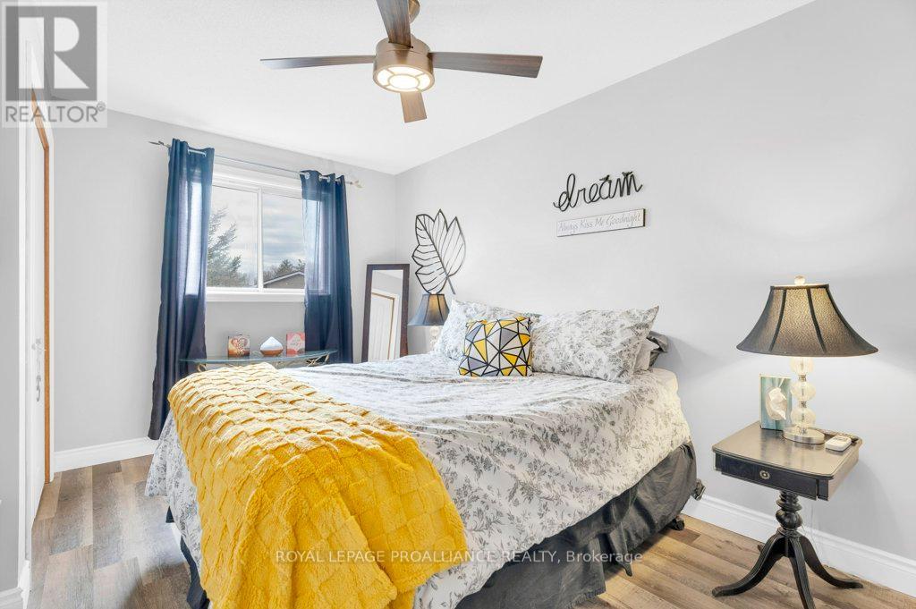B - 162 Prince Edward Street Brighton, Ontario K0K 1H0
$519,000
This spacious 4-bedroom, 2-bath home offers versatile living with a full walkout basement that's been thoughtfully converted into a private in-law suite perfect for multigenerational living or additional rental income. Both levels are equipped with their own washer and dryer for added convenience. Enjoy a fully fenced backyard, ideal for outdoor activities and privacy. A must-see property with endless possibilities! Conveniently located to downtown, Presqu'ile Provincial Park and just minutes to the 401. (id:54827)
Property Details
| MLS® Number | X12101474 |
| Property Type | Single Family |
| Community Name | Brighton |
| Amenities Near By | Beach, Marina, Schools |
| Equipment Type | Water Heater |
| Features | In-law Suite |
| Parking Space Total | 3 |
| Rental Equipment Type | Water Heater |
| Structure | Deck, Shed |
Building
| Bathroom Total | 2 |
| Bedrooms Above Ground | 3 |
| Bedrooms Below Ground | 1 |
| Bedrooms Total | 4 |
| Age | 31 To 50 Years |
| Appliances | Dishwasher, Dryer, Stove, Washer, Refrigerator |
| Architectural Style | Raised Bungalow |
| Basement Development | Finished |
| Basement Features | Walk Out |
| Basement Type | N/a (finished) |
| Construction Style Attachment | Semi-detached |
| Cooling Type | Central Air Conditioning |
| Exterior Finish | Brick, Vinyl Siding |
| Fire Protection | Smoke Detectors |
| Foundation Type | Block |
| Heating Fuel | Natural Gas |
| Heating Type | Forced Air |
| Stories Total | 1 |
| Size Interior | 700 - 1,100 Ft2 |
| Type | House |
| Utility Water | Municipal Water |
Parking
| No Garage |
Land
| Acreage | No |
| Land Amenities | Beach, Marina, Schools |
| Sewer | Sanitary Sewer |
| Size Depth | 135 Ft ,1 In |
| Size Frontage | 33 Ft |
| Size Irregular | 33 X 135.1 Ft |
| Size Total Text | 33 X 135.1 Ft|under 1/2 Acre |
| Zoning Description | R1 |
Rooms
| Level | Type | Length | Width | Dimensions |
|---|---|---|---|---|
| Basement | Other | 3.4 m | 2.76 m | 3.4 m x 2.76 m |
| Basement | Bathroom | 3.37 m | 2.29 m | 3.37 m x 2.29 m |
| Basement | Utility Room | 2.75 m | 4.28 m | 2.75 m x 4.28 m |
| Basement | Living Room | 3.33 m | 6.14 m | 3.33 m x 6.14 m |
| Basement | Kitchen | 3.25 m | 4.6 m | 3.25 m x 4.6 m |
| Basement | Bedroom | 3.4 m | 3.46 m | 3.4 m x 3.46 m |
| Main Level | Living Room | 3.77 m | 4.31 m | 3.77 m x 4.31 m |
| Main Level | Kitchen | 3.92 m | 3.12 m | 3.92 m x 3.12 m |
| Main Level | Dining Room | 3.25 m | 3.33 m | 3.25 m x 3.33 m |
| Main Level | Bathroom | 2.87 m | 2.24 m | 2.87 m x 2.24 m |
| Main Level | Primary Bedroom | 2.88 m | 4.6 m | 2.88 m x 4.6 m |
| Main Level | Bedroom | 2.94 m | 2.64 m | 2.94 m x 2.64 m |
| Main Level | Bedroom | 2.92 m | 2.39 m | 2.92 m x 2.39 m |
Utilities
| Cable | Available |
| Sewer | Installed |
https://www.realtor.ca/real-estate/28208882/b-162-prince-edward-street-brighton-brighton
Bobbi Kernaghan
Salesperson
(888) 229-9064
51 Main St Unit B
Brighton, Ontario K0K 1H0
(613) 475-6242
(613) 475-6245
