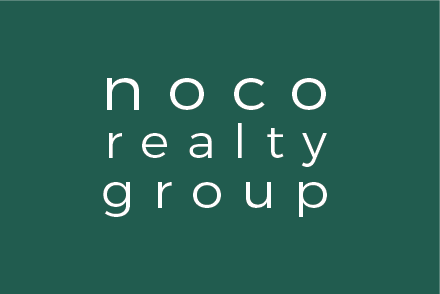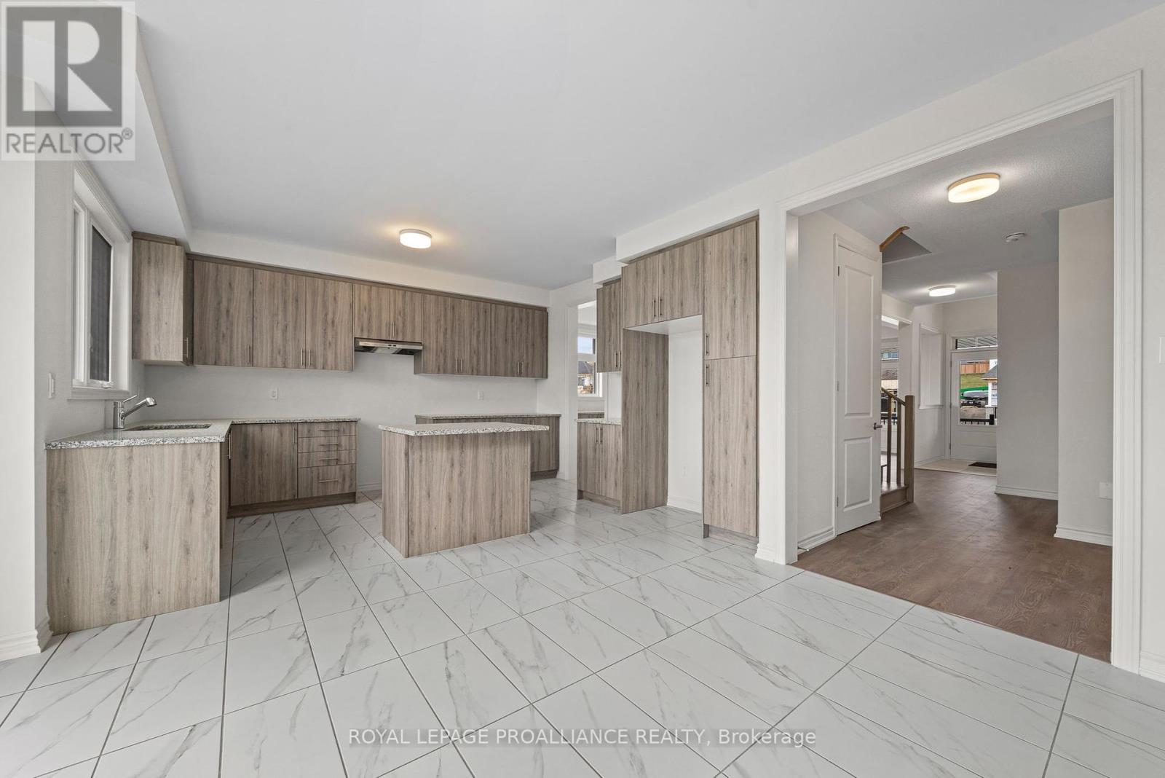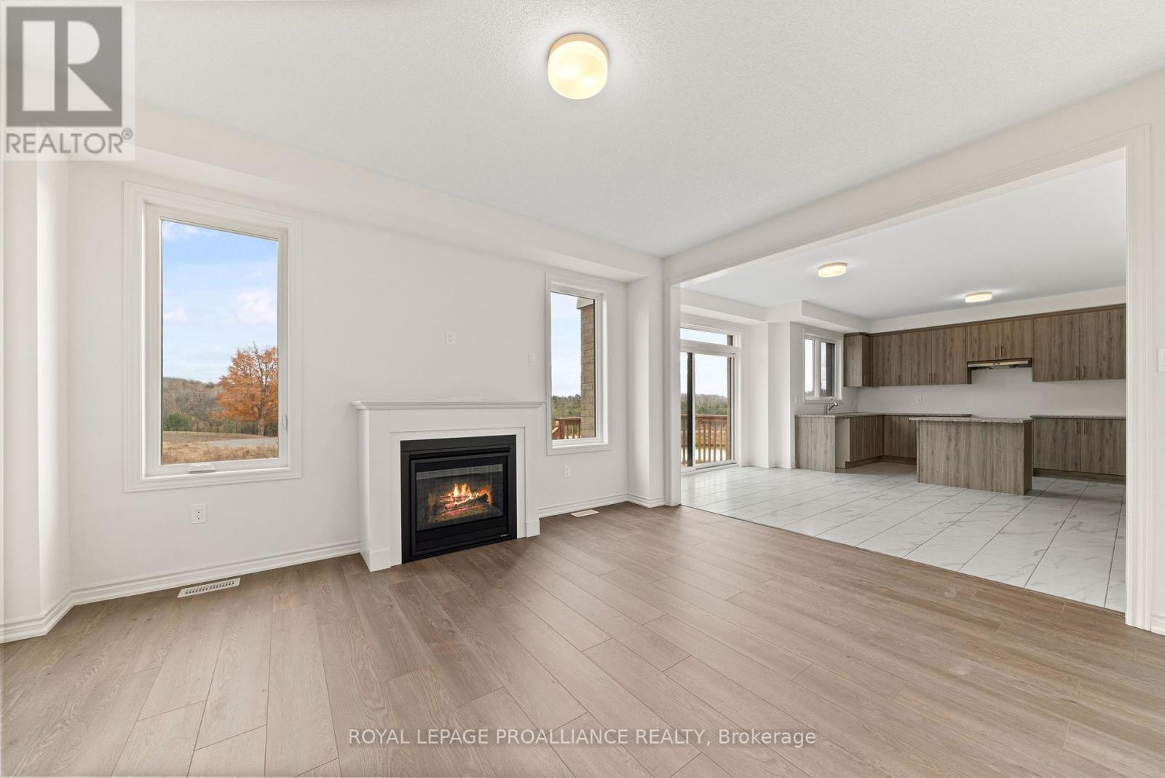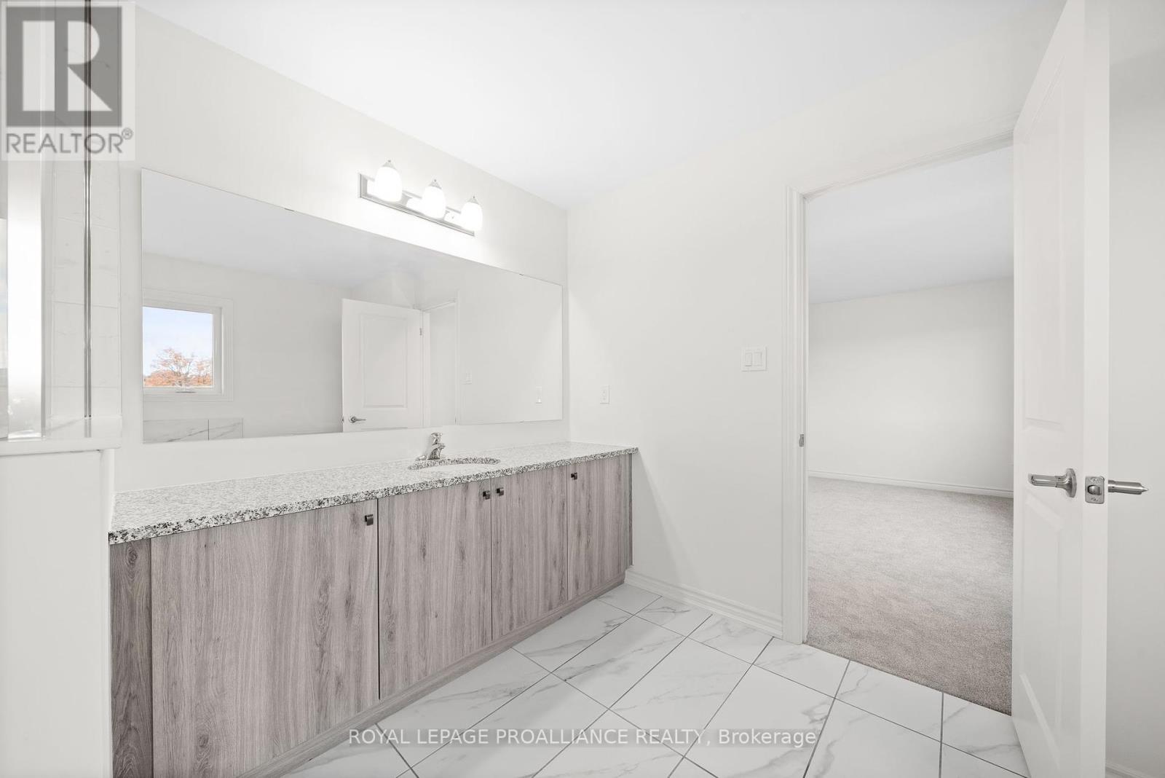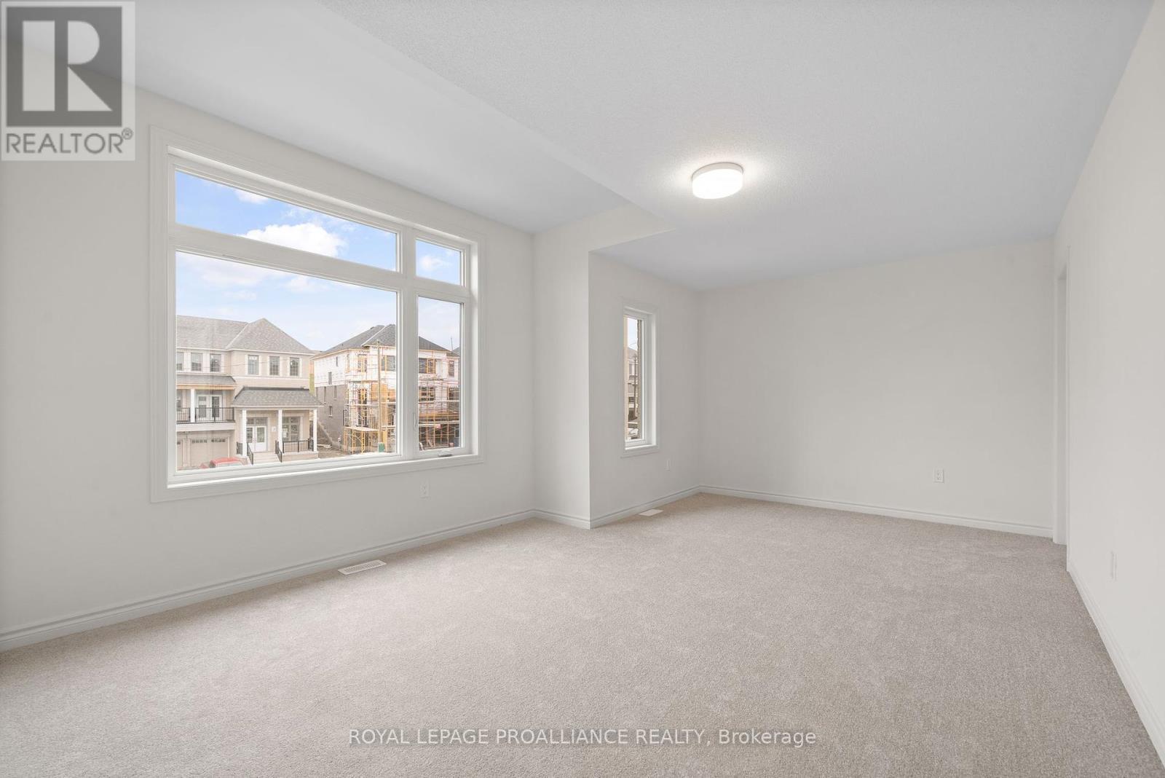992 Trailsview Avenue Cobourg, Ontario K9A 4K3
$3,200 Monthly
This newly constructed, 4-bedroom, 3.5-bathroom, 2-story brick home is available for lease. With a generous 2,782 square feet, this residence perfectly blends comfort and elegance. Upon entering, bask in the abundance of natural light streaming through the windows. Enjoy the cozy gas fireplace in the family room, ideal for gathering with family and friends. The kitchen stands as the focal point, featuring quartz countertops and ample space for cooking and entertaining. Step onto the deck to take in views of the pond with no direct neighbours behind or to the south, adding a peaceful touch to your morning coffee ritual. Conveniently located, this home offers easy access to schools, trails, shopping, the hospital, beach, and Highway 401. Theres also an attached double-car garage for added ease. Appliances are being installed before move-in day, and A/C will be in place by May. **** EXTRAS **** Utilities are in addition to the monthly rent. The basement is not included. (id:54827)
Property Details
| MLS® Number | X10406317 |
| Property Type | Single Family |
| Community Name | Cobourg |
| AmenitiesNearBy | Beach, Hospital |
| CommunityFeatures | School Bus |
| ParkingSpaceTotal | 6 |
Building
| BathroomTotal | 4 |
| BedroomsAboveGround | 4 |
| BedroomsTotal | 4 |
| Amenities | Fireplace(s) |
| Appliances | Water Heater, Dishwasher, Dryer, Refrigerator, Stove, Washer |
| BasementType | Full |
| ConstructionStyleAttachment | Detached |
| CoolingType | Central Air Conditioning |
| ExteriorFinish | Brick |
| FireProtection | Smoke Detectors |
| FireplacePresent | Yes |
| FireplaceTotal | 1 |
| FoundationType | Poured Concrete |
| HalfBathTotal | 1 |
| HeatingFuel | Natural Gas |
| HeatingType | Forced Air |
| StoriesTotal | 2 |
| SizeInterior | 1999.983 - 2499.9795 Sqft |
| Type | House |
| UtilityWater | Municipal Water |
Parking
| Attached Garage |
Land
| Acreage | No |
| LandAmenities | Beach, Hospital |
| Sewer | Sanitary Sewer |
Rooms
| Level | Type | Length | Width | Dimensions |
|---|---|---|---|---|
| Second Level | Primary Bedroom | 4.26 m | 4.87 m | 4.26 m x 4.87 m |
| Second Level | Bedroom 2 | 5.69 m | 3.04 m | 5.69 m x 3.04 m |
| Second Level | Bedroom 3 | 3.2 m | 4.14 m | 3.2 m x 4.14 m |
| Second Level | Bedroom 4 | 3.35 m | 3.77 m | 3.35 m x 3.77 m |
| Main Level | Dining Room | 3.26 m | 5.21 m | 3.26 m x 5.21 m |
| Main Level | Kitchen | 2.92 m | 4.45 m | 2.92 m x 4.45 m |
| Main Level | Eating Area | 3.35 m | 4.32 m | 3.35 m x 4.32 m |
| Main Level | Family Room | 4.72 m | 3.96 m | 4.72 m x 3.96 m |
https://www.realtor.ca/real-estate/27614314/992-trailsview-avenue-cobourg-cobourg
Lindsey Edwards
Salesperson
1111 Elgin St West Unit B
Cobourg, Ontario K9A 5H7
