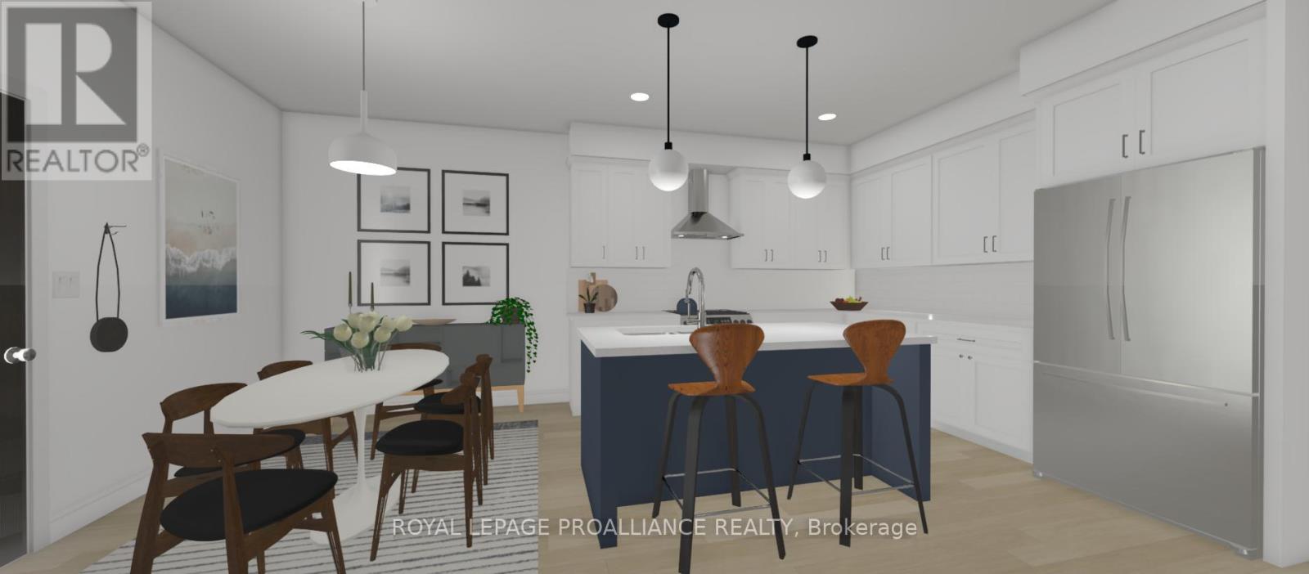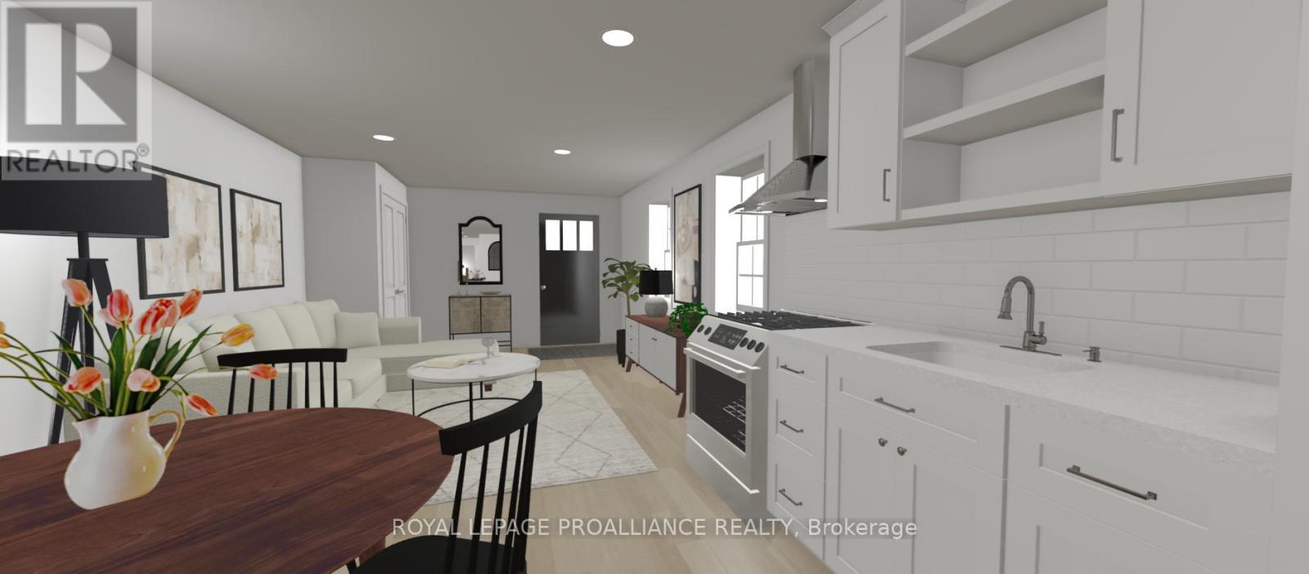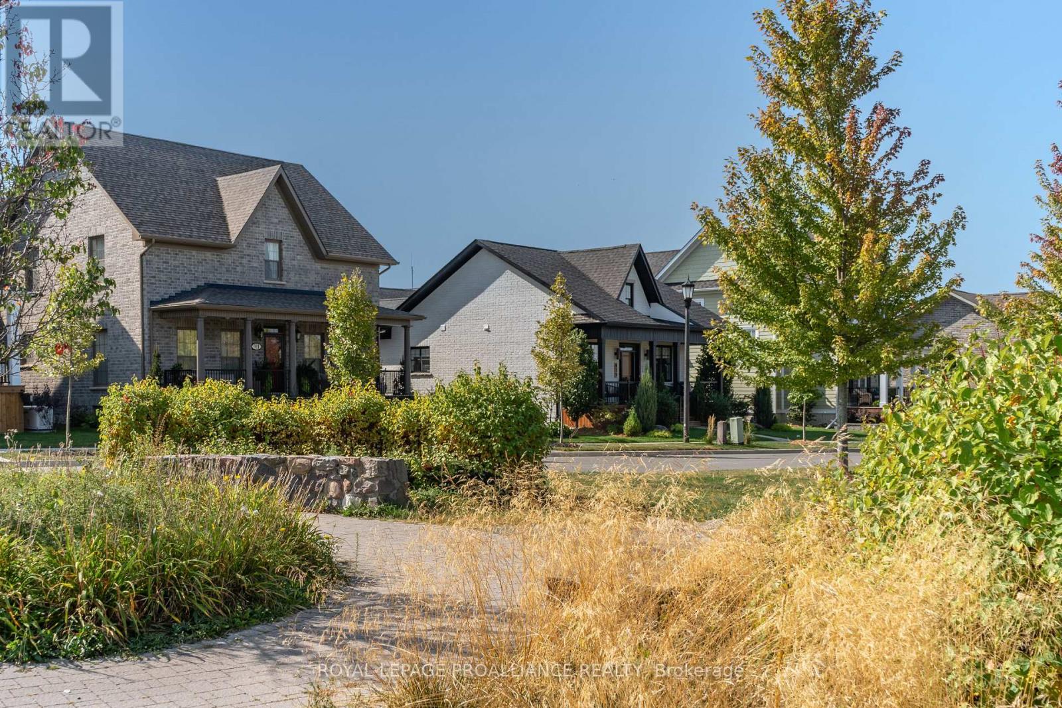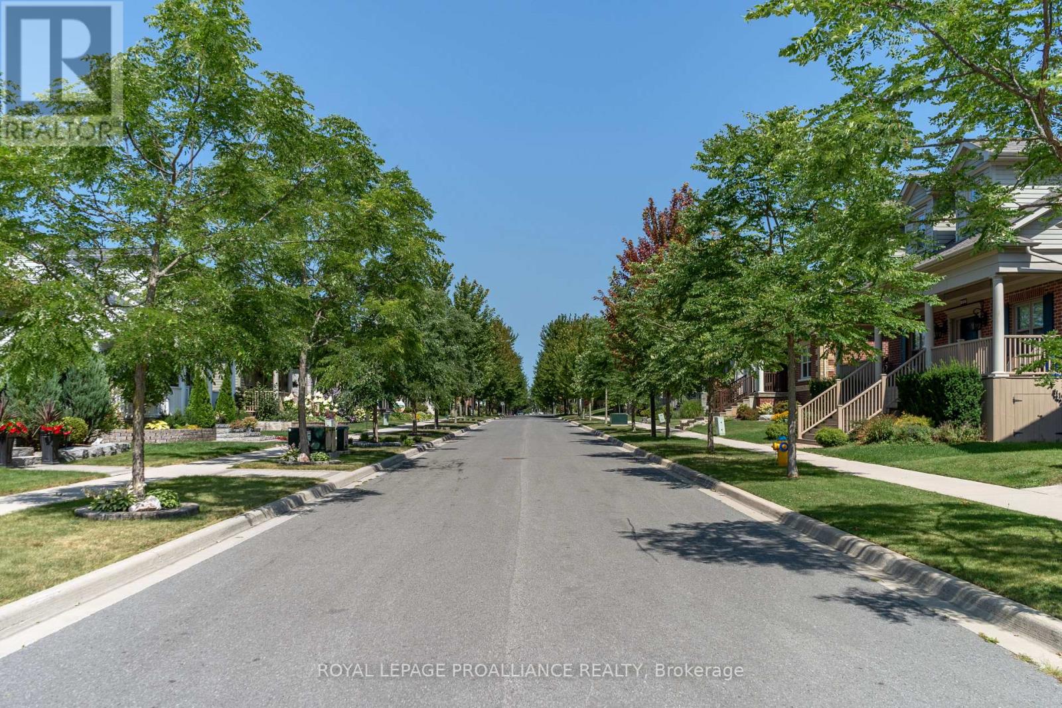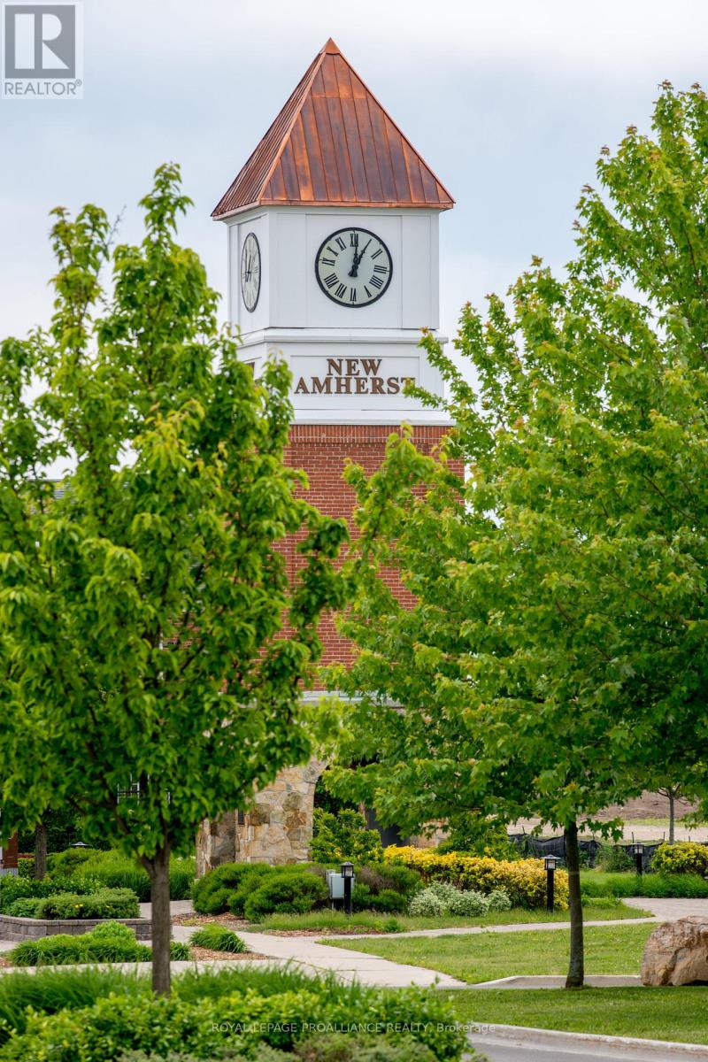953 John Fairhurst Boulevard Cobourg, Ontario K9A 1L9
$1,159,900Maintenance, Parcel of Tied Land
$44.16 Monthly
Maintenance, Parcel of Tied Land
$44.16 MonthlyChoose your finishes ** TO BE BUILT ** Introducing New Amherst Homes' Calcutt Cottage with 1483 sq ft on the main floor + 721 sq ft lower-level suite, on a 50' frontage pie-shaped lot. Offering 3 bedrooms + 2 full baths on the main-floor, plus a finished 1 bedroom, 1 bathroom in-law suite in the lower level. Perfect for multi-generational living, short and long term rentals. Imagine a neighbourhood built for well-being where you know your neighbours, meet the world out front, and relax in the privacy of your courtyard. Where small-town charm meets big-city convenience. This is New Amherst Village. Life here means quiet streets, front porch connections, and lush green spaces. Thoughtfully designed as a mixed-use, walkable community, it blends seamlessly with Cobourg's historic charm. At its heart, an iconic Clock Tower and a main street boulevard unite homes and businesses in classic architectural style.Privacy and connection coexist, with parks, a community garden, and local amenities just a short walk away. Built for quality, sustainability, and beauty, New Amherst Village is a neighbourhood designed to enhance both life and landscape. **Next-level Standard Features** in all New Amherst homes: Quartz counters in kitchen and all bathrooms, luxury vinyl plank flooring throughout, Benjamin Moore paint, Custom Colour Exterior Windows, Hi-Eff gas furnace, central air conditioning, Moen Align Faucets, Smooth 9' Ceilings on the main-floor, 8' Ceilings on 2nd floor and in the basement, 200amp panel, a Fully Sodded property & Asphalt Driveway. **EXTRAS** Late 2025 closing - date determined according to timing of firm deal. *Note: virtual images are a designer's concept only. Sign on property noting Lot 31. (id:54827)
Property Details
| MLS® Number | X9268269 |
| Property Type | Single Family |
| Community Name | Cobourg |
| AmenitiesNearBy | Beach, Hospital, Park, Public Transit |
| CommunityFeatures | School Bus |
| Features | In-law Suite |
| ParkingSpaceTotal | 2 |
Building
| BathroomTotal | 3 |
| BedroomsAboveGround | 3 |
| BedroomsBelowGround | 1 |
| BedroomsTotal | 4 |
| Appliances | Water Heater |
| ArchitecturalStyle | Bungalow |
| BasementDevelopment | Partially Finished |
| BasementType | Full (partially Finished) |
| ConstructionStyleAttachment | Detached |
| CoolingType | Central Air Conditioning |
| ExteriorFinish | Brick |
| FireplacePresent | Yes |
| FoundationType | Poured Concrete |
| HeatingFuel | Natural Gas |
| HeatingType | Forced Air |
| StoriesTotal | 1 |
| SizeInterior | 1099.9909 - 1499.9875 Sqft |
| Type | House |
| UtilityWater | Municipal Water |
Parking
| Attached Garage |
Land
| Acreage | No |
| LandAmenities | Beach, Hospital, Park, Public Transit |
| Sewer | Sanitary Sewer |
| SizeDepth | 101 Ft |
| SizeFrontage | 50 Ft |
| SizeIrregular | 50 X 101 Ft |
| SizeTotalText | 50 X 101 Ft|under 1/2 Acre |
| ZoningDescription | R2 |
Rooms
| Level | Type | Length | Width | Dimensions |
|---|---|---|---|---|
| Basement | Kitchen | 2.62 m | 3.12 m | 2.62 m x 3.12 m |
| Basement | Bedroom | 2.95 m | 3.66 m | 2.95 m x 3.66 m |
| Basement | Living Room | 3.68 m | 4.72 m | 3.68 m x 4.72 m |
| Main Level | Primary Bedroom | 2.9 m | 4.06 m | 2.9 m x 4.06 m |
| Main Level | Great Room | 3.53 m | 4.75 m | 3.53 m x 4.75 m |
| Main Level | Dining Room | 2.82 m | 3.49 m | 2.82 m x 3.49 m |
| Main Level | Kitchen | 3.53 m | 3.45 m | 3.53 m x 3.45 m |
| Main Level | Bedroom | 3.4 m | 2.87 m | 3.4 m x 2.87 m |
| Main Level | Bedroom | 2.9 m | 3.33 m | 2.9 m x 3.33 m |
Utilities
| Cable | Installed |
| Sewer | Installed |
https://www.realtor.ca/real-estate/27328672/953-john-fairhurst-boulevard-cobourg-cobourg
Lindsey Edwards
Salesperson
1005 Elgin St West #300
Cobourg, Ontario K9A 5J4




