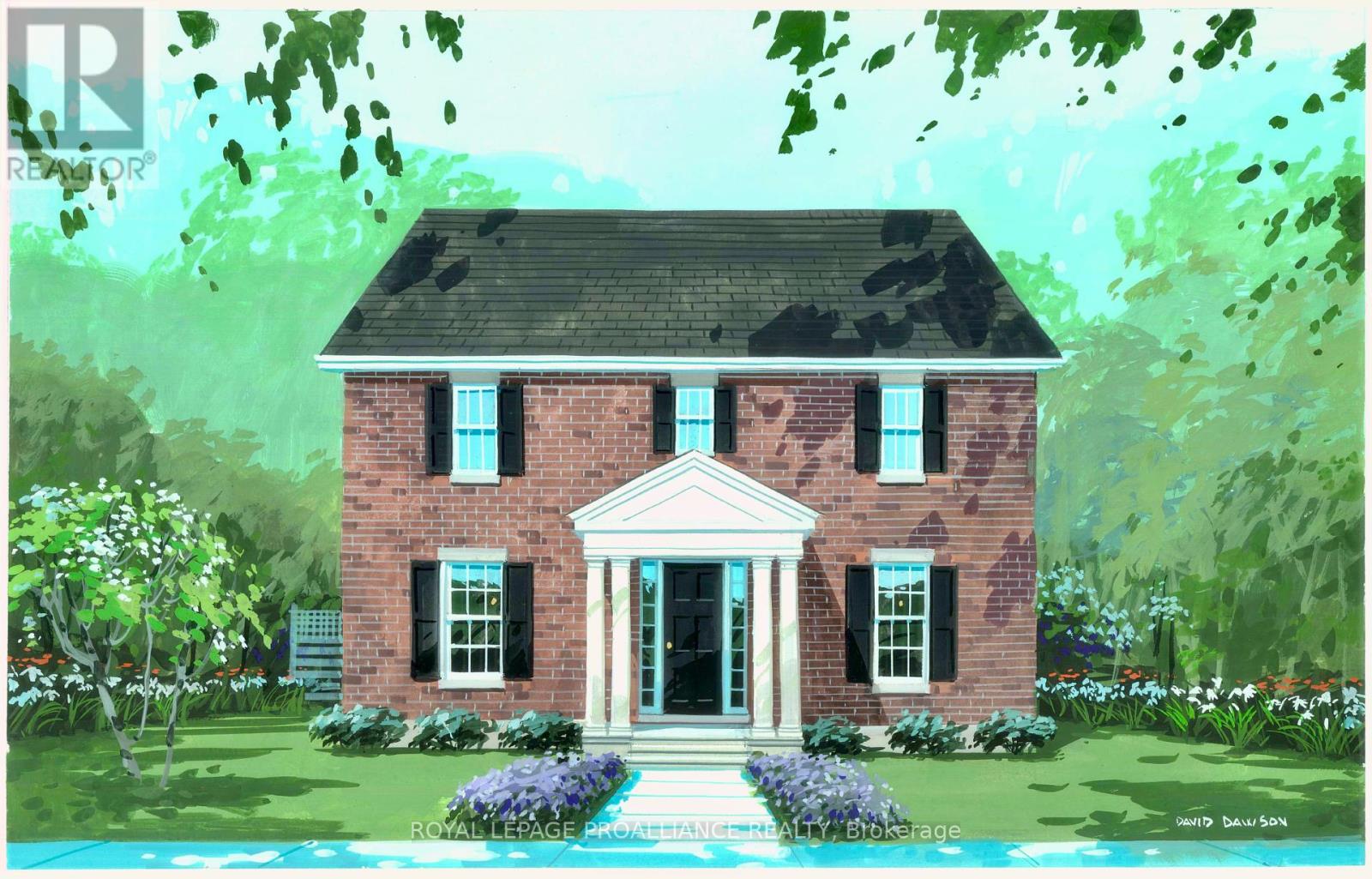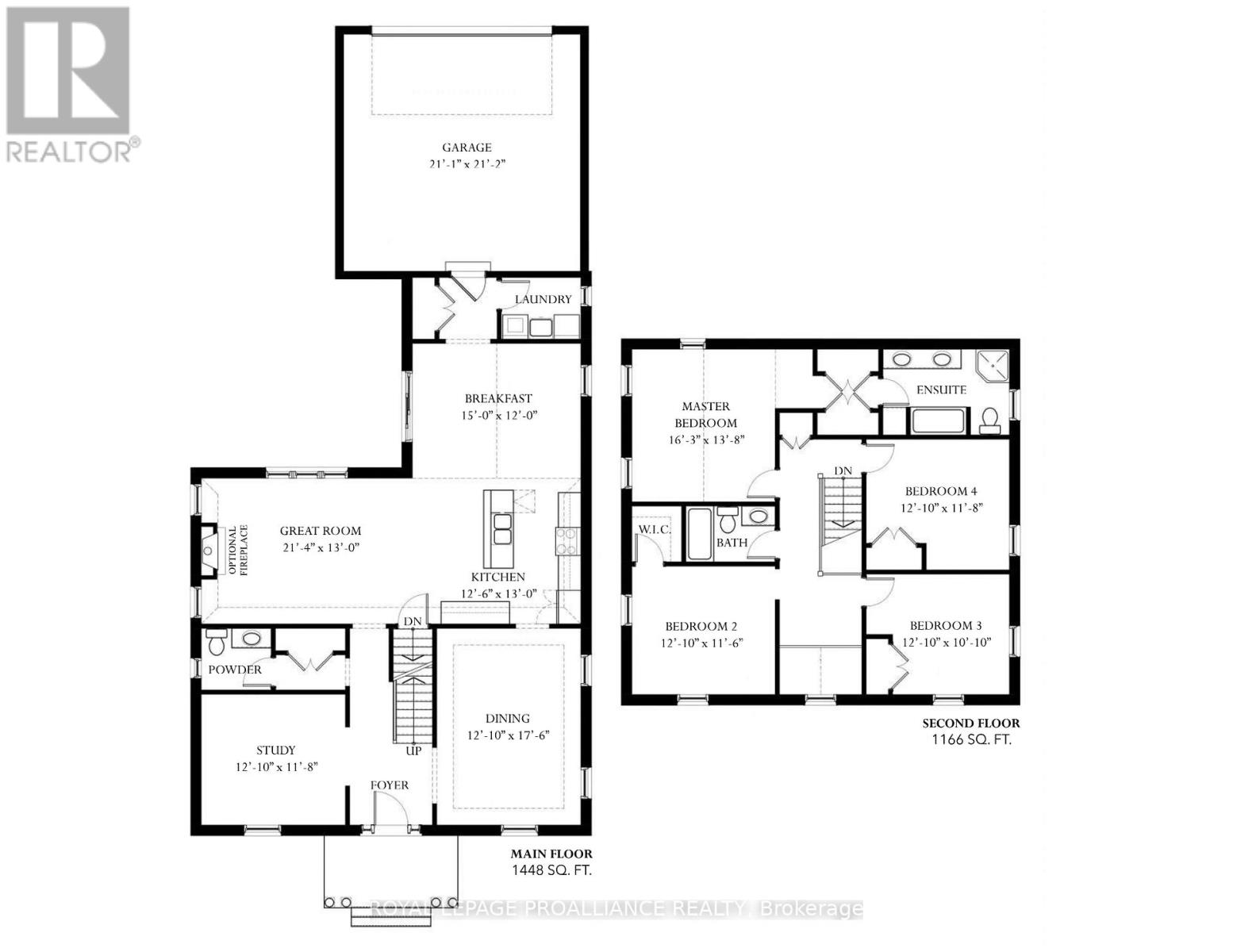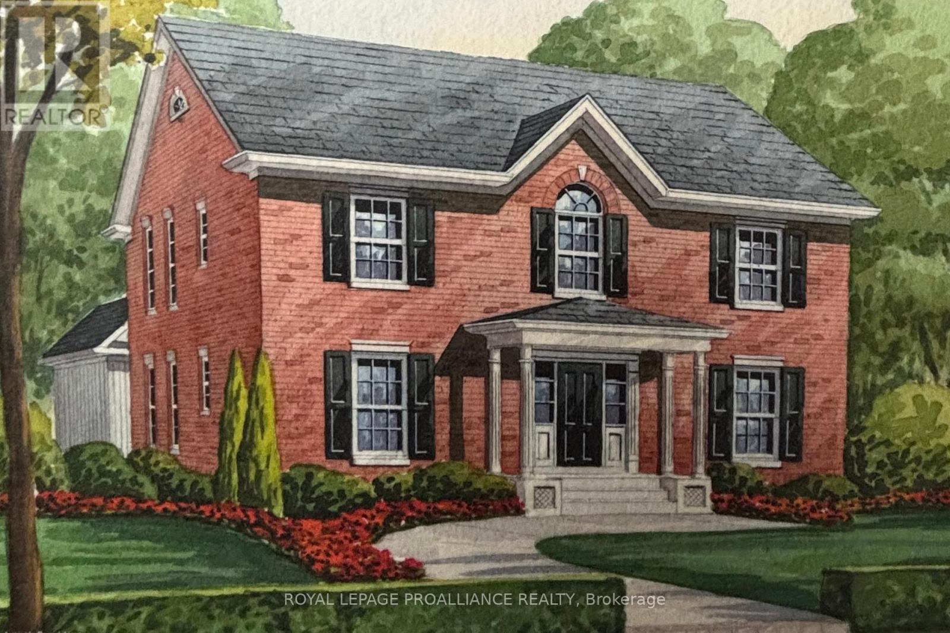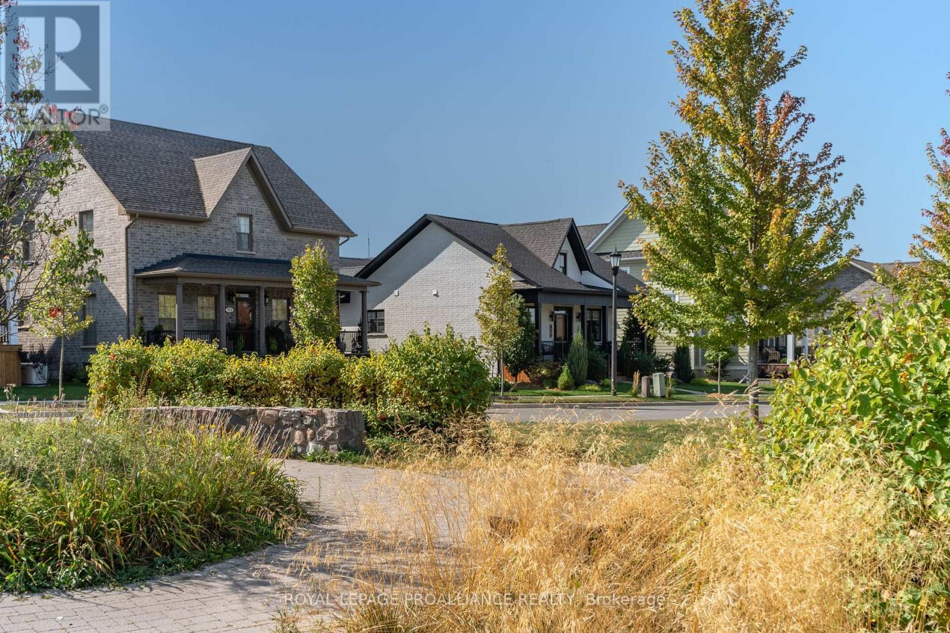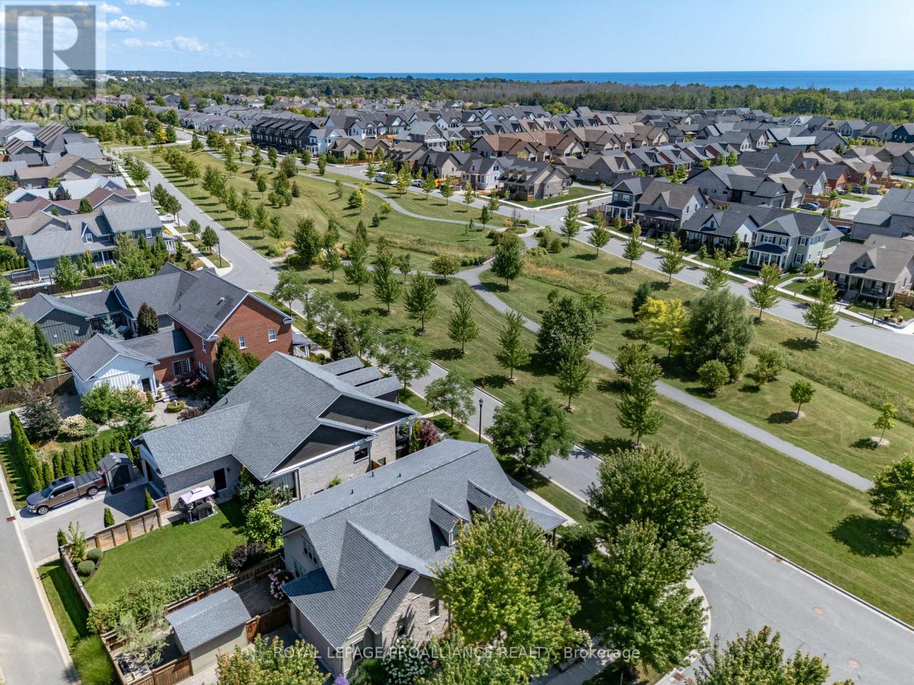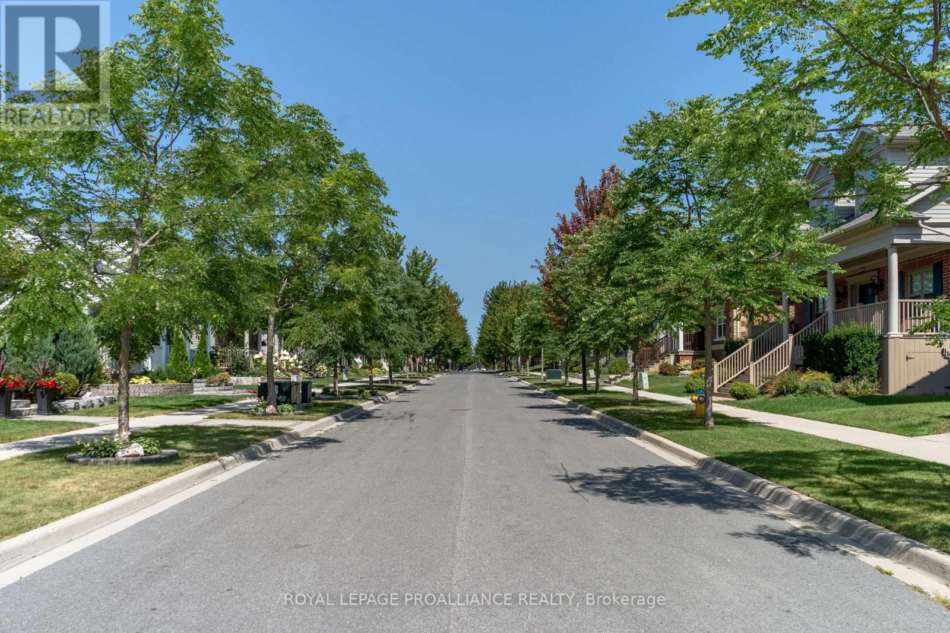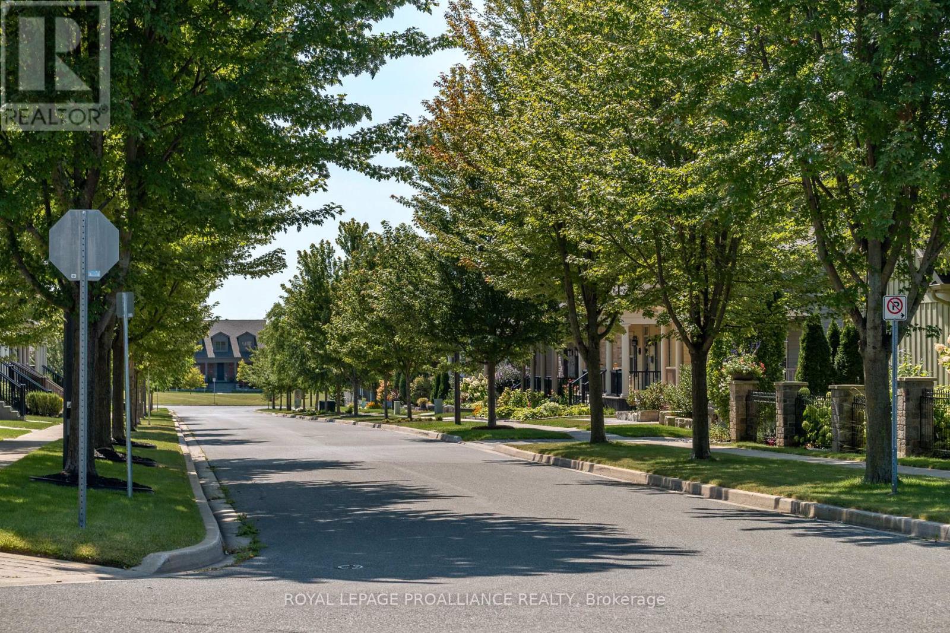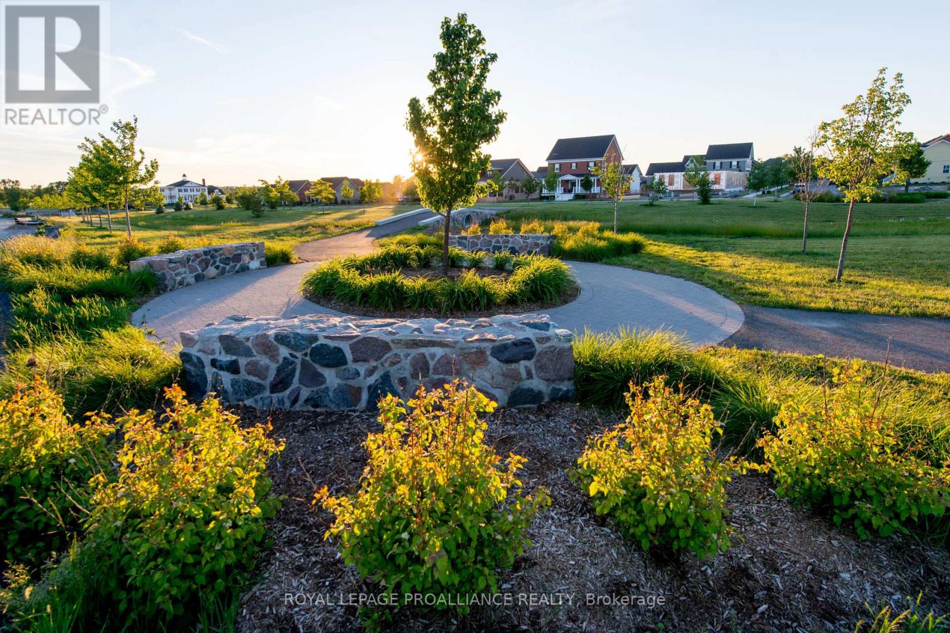922 Joan Chalovich Way Cobourg, Ontario K9A 0G4
$1,440,900Maintenance, Parcel of Tied Land
$60 Monthly
Maintenance, Parcel of Tied Land
$60 MonthlyNestled in the highly desirable New Amherst community is the 2,614 sq ft Georgian Estate. This thoughtfully designed two-storey [to-be-built] brick home is the perfect balance of timeless architectural charm and contemporary living offering 4 bedrooms and 3 bathrooms. The open-concept kitchen features sleek quartz countertops and seamlessly flows into the expansive great room, creating a bright and inviting space for everyday living. A formal dining room with beautifully detailed coffered ceilings adds sophistication, while a main-floor study offers the flexibility to work from home in style. The spacious principal bedroom is a serene retreat, complete with a walk-thru closet and luxurious five-piece ensuite, including a walk-in, tiled glass shower. Conveniently access the attached 2-car garage from the main floor laundry room. Complete the exterior with colour-matched windows and a selection of heritage-style brick options, enhancing the homes timeless appeal. New Amherst has made accessibility part of their thoughtfully designed community, with uninterrupted sidewalks on both sides of the street. Offering visually appealing and environmentally appreciated tree lined boulevards, along with private laneways. **Next-level Standard Features** in all New Amherst homes: Quartz counters in kitchen and all bathrooms, luxury vinyl plank flooring throughout, Benjamin Moore paint, Custom Colour Exterior Windows, Hi-Eff gas furnace, central air conditioning, Moen Align Faucets, Smooth 9' Ceilings on the main-floor, 8' Ceilings on 2nd floor and in the basement, 200amp panel, a Fully Sodded property & Asphalt Driveway. **EXTRAS** Late 2025 closing available - date determined according to timing of firm deal. (id:54827)
Property Details
| MLS® Number | X11946871 |
| Property Type | Single Family |
| Community Name | Cobourg |
| AmenitiesNearBy | Beach, Hospital, Marina, Park |
| CommunityFeatures | School Bus |
| EquipmentType | Water Heater - Tankless |
| Features | Carpet Free |
| ParkingSpaceTotal | 4 |
| RentalEquipmentType | Water Heater - Tankless |
Building
| BathroomTotal | 3 |
| BedroomsAboveGround | 4 |
| BedroomsTotal | 4 |
| Appliances | Water Heater - Tankless |
| BasementDevelopment | Unfinished |
| BasementType | Full (unfinished) |
| ConstructionStyleAttachment | Detached |
| CoolingType | Central Air Conditioning |
| ExteriorFinish | Brick |
| FireProtection | Smoke Detectors |
| FoundationType | Poured Concrete |
| HalfBathTotal | 1 |
| HeatingFuel | Natural Gas |
| HeatingType | Forced Air |
| StoriesTotal | 2 |
| SizeInterior | 2499.9795 - 2999.975 Sqft |
| Type | House |
| UtilityWater | Municipal Water |
Parking
| Attached Garage |
Land
| Acreage | No |
| LandAmenities | Beach, Hospital, Marina, Park |
| Sewer | Sanitary Sewer |
| SizeDepth | 110 Ft |
| SizeFrontage | 62 Ft |
| SizeIrregular | 62 X 110 Ft |
| SizeTotalText | 62 X 110 Ft |
Rooms
| Level | Type | Length | Width | Dimensions |
|---|---|---|---|---|
| Second Level | Bedroom | 4.95 m | 4.17 m | 4.95 m x 4.17 m |
| Second Level | Bedroom 2 | 3.91 m | 3.51 m | 3.91 m x 3.51 m |
| Second Level | Bedroom 3 | 3.91 m | 3.3 m | 3.91 m x 3.3 m |
| Second Level | Bedroom 4 | 3.91 m | 3.56 m | 3.91 m x 3.56 m |
| Main Level | Dining Room | 3.91 m | 5.33 m | 3.91 m x 5.33 m |
| Main Level | Study | 3.91 m | 3.56 m | 3.91 m x 3.56 m |
| Main Level | Great Room | 6.5 m | 3.96 m | 6.5 m x 3.96 m |
| Main Level | Kitchen | 3.81 m | 3.96 m | 3.81 m x 3.96 m |
| Main Level | Eating Area | 4.57 m | 3.66 m | 4.57 m x 3.66 m |
https://www.realtor.ca/real-estate/27857382/922-joan-chalovich-way-cobourg-cobourg
Lindsey Edwards
Salesperson
1005 Elgin St West #300
Cobourg, Ontario K9A 5J4

