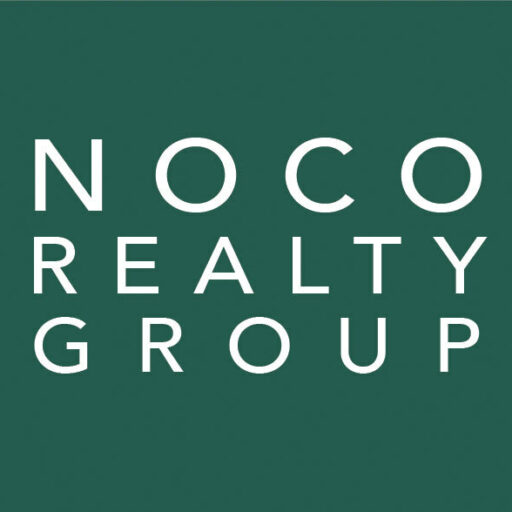902 Kerr Street Cobourg, Ontario K9A 1N6
$549,900Maintenance, Parcel of Tied Land
$40 Monthly
Maintenance, Parcel of Tied Land
$40 MonthlyThis thoughtfully designed, [to-be-built] brick townhome by New Amherst Homes offers 795 sq ft of comfortable living space, featuring 1 bedroom and 1 bathroom. The home showcases modern finishes, including 9 ft smooth ceilings throughout and durable vinyl plank flooring. Convenience meets functionality with a garden/utility storage shed, two parking spaces, and a sodded yard for outdoor enjoyment. The front of the home will have a paving stone walkway and a garden bed, while the back entrance features minimal stairs for easy access. Looking for more living space? There's an option to finish the lower level, at an additional cost, which would add a rec room, an additional bedroom, and a 3-piece bath. With closings set for late Fall 2025, don't miss the chance to be among the first to own one of these 12 exclusive townhomes, available in 5 unique designs. Exterior colours are preselected for a cohesive neighbourhood aesthetic. (id:54827)
Property Details
| MLS® Number | X11889080 |
| Property Type | Single Family |
| Community Name | Cobourg |
| AmenitiesNearBy | Beach, Hospital, Park, Marina |
| CommunityFeatures | School Bus |
| Features | Carpet Free |
| ParkingSpaceTotal | 2 |
| Structure | Shed |
Building
| BathroomTotal | 1 |
| BedroomsAboveGround | 1 |
| BedroomsTotal | 1 |
| ArchitecturalStyle | Bungalow |
| BasementDevelopment | Unfinished |
| BasementType | Full (unfinished) |
| ConstructionStyleAttachment | Attached |
| CoolingType | Central Air Conditioning |
| ExteriorFinish | Brick |
| FireProtection | Smoke Detectors |
| FoundationType | Poured Concrete |
| HeatingFuel | Natural Gas |
| HeatingType | Forced Air |
| StoriesTotal | 1 |
| SizeInterior | 699.9943 - 1099.9909 Sqft |
| Type | Row / Townhouse |
| UtilityWater | Municipal Water |
Land
| Acreage | No |
| LandAmenities | Beach, Hospital, Park, Marina |
| LandscapeFeatures | Landscaped |
| Sewer | Sanitary Sewer |
| SizeDepth | 103 Ft |
| SizeFrontage | 24 Ft |
| SizeIrregular | 24 X 103 Ft |
| SizeTotalText | 24 X 103 Ft |
Rooms
| Level | Type | Length | Width | Dimensions |
|---|---|---|---|---|
| Main Level | Great Room | 2.62 m | 3.99 m | 2.62 m x 3.99 m |
| Main Level | Kitchen | 2.44 m | 3.99 m | 2.44 m x 3.99 m |
| Main Level | Bedroom | 3.08 m | 2.89 m | 3.08 m x 2.89 m |
| Main Level | Bathroom | 1.74 m | 2.35 m | 1.74 m x 2.35 m |
https://www.realtor.ca/real-estate/27729472/902-kerr-street-cobourg-cobourg
Lindsey Edwards
Salesperson
1005 Elgin St West #300
Cobourg, Ontario K9A 5J4






