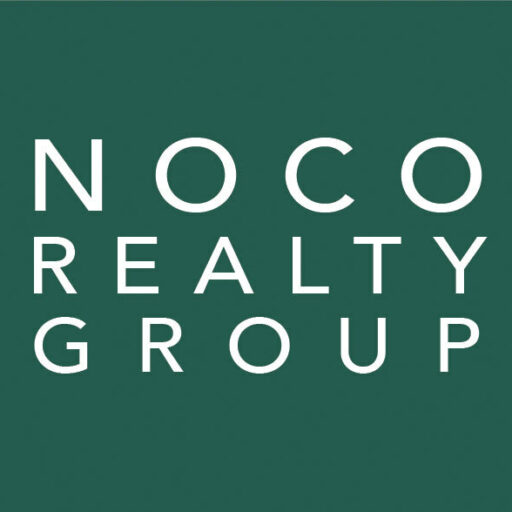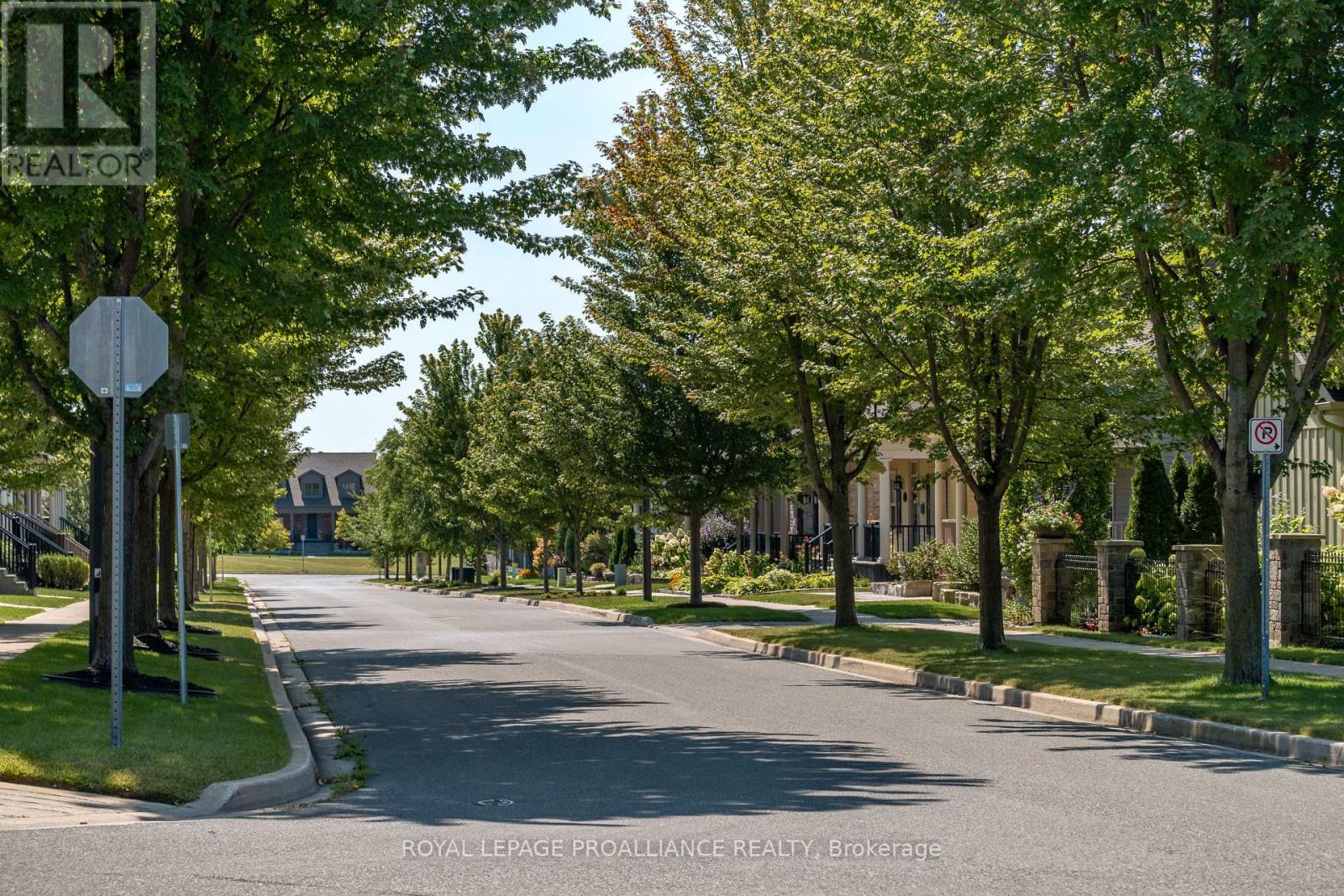899 Ernest Allen Boulevard Cobourg, Ontario K9A 1W9
$1,059,900Maintenance, Parcel of Tied Land
$45.65 Monthly
Maintenance, Parcel of Tied Land
$45.65 MonthlyChoose your finishes in this ** TO BE BUILT ** Port Granby Estate in the upscale neighbourhood of New Amherst. This ever popular, completed in **ALL BRICK** estate home, by New Amherst Homes offers 1886 sq feet, 3 bedrooms + study, 3 baths and a beautifully open main-floor with inside access to the attached 2-car garage. A community of homes set among generous parks and flowing streetscapes:a neighbourhood that cherishes privacy on one hand while encouraging friendliness on the other. Life here means quiet streets, front porch connections, and lush green spaces. Thoughtfully designed as a mixed-use, walkable community, it blends seamlessly with Cobourg's historic charm. At its heart, an iconic Clock Tower and a main street boulevard unite homes and businesses in classic architectural style. Privacy and connection coexist, with parks, a community garden, and local amenities just a short walk away. Built for quality, sustainability, and beauty, New Amherst Village is a neighbourhood designed to enhance both life and landscape. **Next-level Standard Features** in all New Amherst homes: Quartz counters in kitchen and all bathrooms, luxury vinyl plank flooring throughout, Benjamin Moore paint, Custom Colour Exterior Windows, Hi-Eff gas furnace, central air conditioning, Moen Align Faucets, Smooth 9' Ceilings on the main-floor, 8' Ceilings on 2nd floor and in the basement, 200amp panel, a Fully Sodded property & Asphalt Driveway. **EXTRAS** Late 2025 closing available - date determined according to timing of firm deal. Sign on property noting Lot 64. (id:54827)
Property Details
| MLS® Number | X9268271 |
| Property Type | Single Family |
| Community Name | Cobourg |
| AmenitiesNearBy | Beach, Park, Hospital, Marina |
| CommunityFeatures | School Bus |
| ParkingSpaceTotal | 3 |
Building
| BathroomTotal | 3 |
| BedroomsAboveGround | 3 |
| BedroomsTotal | 3 |
| Appliances | Water Heater |
| BasementDevelopment | Unfinished |
| BasementType | Full (unfinished) |
| ConstructionStyleAttachment | Detached |
| CoolingType | Central Air Conditioning |
| ExteriorFinish | Brick |
| FoundationType | Poured Concrete |
| HalfBathTotal | 1 |
| HeatingFuel | Natural Gas |
| HeatingType | Forced Air |
| StoriesTotal | 2 |
| SizeInterior | 1499.9875 - 1999.983 Sqft |
| Type | House |
| UtilityWater | Municipal Water |
Parking
| Attached Garage |
Land
| Acreage | No |
| LandAmenities | Beach, Park, Hospital, Marina |
| Sewer | Sanitary Sewer |
| SizeDepth | 103 Ft |
| SizeFrontage | 52 Ft |
| SizeIrregular | 52 X 103 Ft |
| SizeTotalText | 52 X 103 Ft|under 1/2 Acre |
| ZoningDescription | R2 |
Rooms
| Level | Type | Length | Width | Dimensions |
|---|---|---|---|---|
| Second Level | Bedroom | 3.78 m | 2.79 m | 3.78 m x 2.79 m |
| Second Level | Primary Bedroom | 4.32 m | 4.32 m | 4.32 m x 4.32 m |
| Second Level | Bedroom | 4.32 m | 3.45 m | 4.32 m x 3.45 m |
| Main Level | Great Room | 3.96 m | 6.12 m | 3.96 m x 6.12 m |
| Main Level | Kitchen | 2.9 m | 3.23 m | 2.9 m x 3.23 m |
| Main Level | Dining Room | 4.32 m | 2.73 m | 4.32 m x 2.73 m |
Utilities
| Cable | Installed |
| Sewer | Installed |
https://www.realtor.ca/real-estate/27328673/899-ernest-allen-boulevard-cobourg-cobourg
Lindsey Edwards
Salesperson
1005 Elgin St West #300
Cobourg, Ontario K9A 5J4














