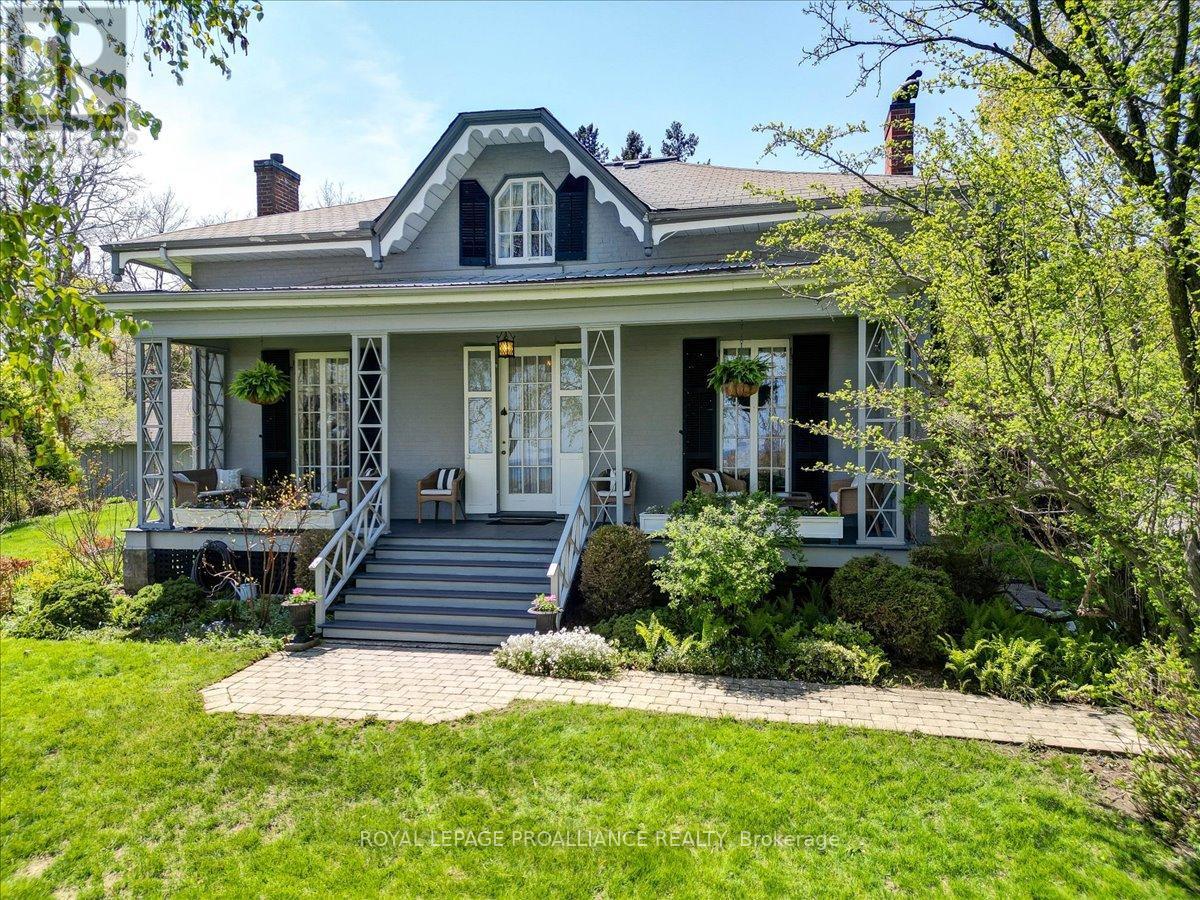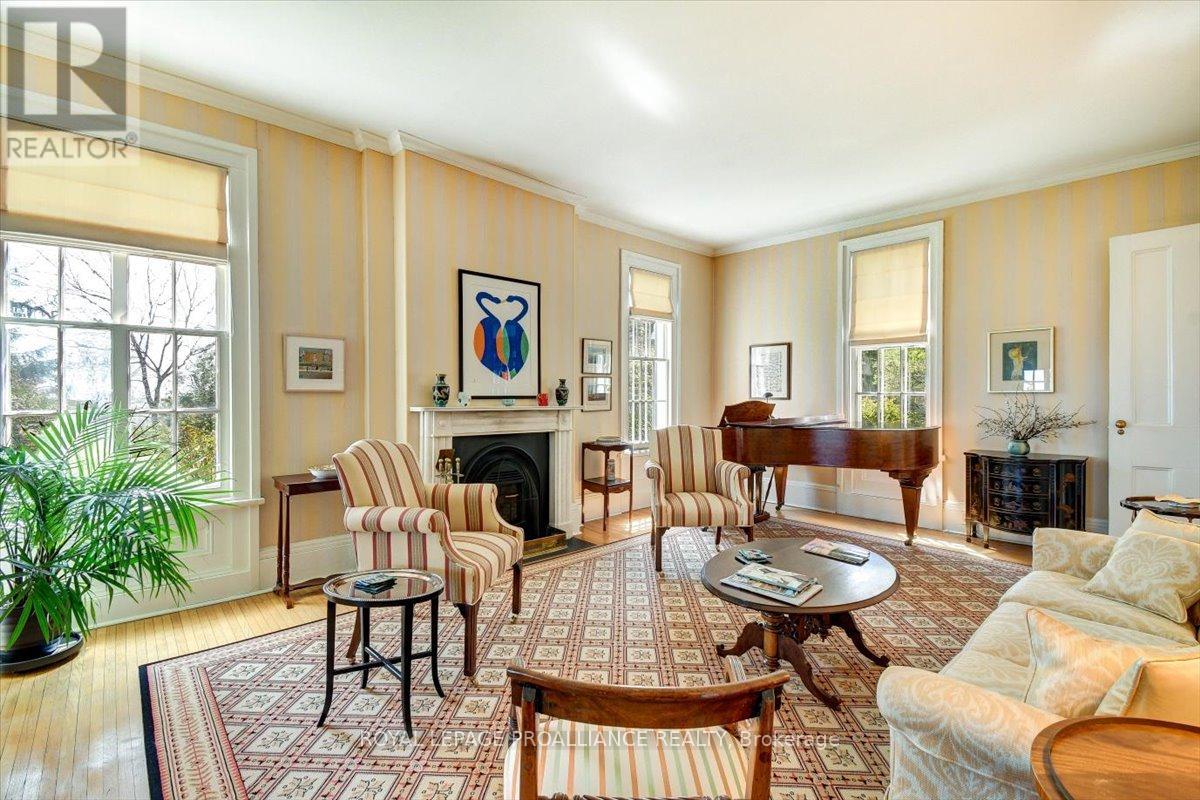89 Dorset Street W Port Hope, Ontario L1A 1G3
$1,595,000
Welcome to Wimborne House, built in 1853 by prominent businessman, William Sisson. It is a stunning example of Regency architecture located on one of Port Hopes premier heritage streets. This whimsical and well balanced home features four charming dormers and a classic centre hall plan, all beneath soaring 10+ foot ceilings. Two sets of French doors lead to a spacious front veranda, perfect for enjoying warm evenings and an unobstructed view of Lake Ontario. Inside, a grand double living room with two fireplaces and south facing windows is ideal for entertaining or large family gatherings. Throughout the home, the architectural features have been well preserved including beautifully proportioned rooms, stylish arches, fine woodwork, tall baseboards, multiple stained glass windows, extra high doors and windows with wide chasing trims to showcase the homes timeless elegance. The light filled kitchen includes a designated eat in area and built-in appliances, making it a joy for any home cook. Upstairs, the second floor offers four generous bedrooms, including a primary suite complete with two dressing rooms. A conveniently located laundry room adds to the thoughtful layout. Wimborne House is perfectly situated on a hill with sweeping 180 degree views of Lake Ontario, all within walking distance to the downtown, restaurants, train station and Farmer's Market. This exceptional property features a private setting adorned by mature trees and natural landscaping. This is a rare opportunity to own one of the most coveted homes in Port Hope. (id:54827)
Property Details
| MLS® Number | X12153566 |
| Property Type | Single Family |
| Community Name | Port Hope |
| Amenities Near By | Beach, Park, Marina |
| Features | Hillside, Wooded Area, Irregular Lot Size, Flat Site, Carpet Free |
| Parking Space Total | 4 |
| Structure | Porch |
| View Type | View, Lake View |
Building
| Bathroom Total | 2 |
| Bedrooms Above Ground | 4 |
| Bedrooms Total | 4 |
| Age | 100+ Years |
| Amenities | Fireplace(s), Separate Heating Controls |
| Appliances | Oven - Built-in, Range, Water Heater |
| Basement Development | Unfinished |
| Basement Features | Separate Entrance |
| Basement Type | N/a (unfinished) |
| Construction Status | Insulation Upgraded |
| Construction Style Attachment | Detached |
| Cooling Type | Central Air Conditioning |
| Exterior Finish | Brick |
| Fire Protection | Smoke Detectors |
| Fireplace Present | Yes |
| Fireplace Total | 4 |
| Fireplace Type | Woodstove |
| Foundation Type | Stone |
| Heating Fuel | Natural Gas |
| Heating Type | Forced Air |
| Stories Total | 2 |
| Size Interior | 2,500 - 3,000 Ft2 |
| Type | House |
| Utility Water | Municipal Water |
Parking
| Detached Garage | |
| Garage |
Land
| Acreage | No |
| Land Amenities | Beach, Park, Marina |
| Landscape Features | Landscaped |
| Sewer | Sanitary Sewer |
| Size Depth | 201 Ft ,8 In |
| Size Frontage | 158 Ft ,4 In |
| Size Irregular | 158.4 X 201.7 Ft ; 158.3 X 201.70 X 150.02 X 153.57 |
| Size Total Text | 158.4 X 201.7 Ft ; 158.3 X 201.70 X 150.02 X 153.57 |
| Zoning Description | R2-1 |
Rooms
| Level | Type | Length | Width | Dimensions |
|---|---|---|---|---|
| Second Level | Bedroom 4 | 11.3 m | 12.8 m | 11.3 m x 12.8 m |
| Second Level | Laundry Room | 6.6 m | 9.9 m | 6.6 m x 9.9 m |
| Second Level | Bathroom | 10.4 m | 7.4 m | 10.4 m x 7.4 m |
| Second Level | Primary Bedroom | 12.3 m | 20 m | 12.3 m x 20 m |
| Second Level | Bedroom 2 | 10.9 m | 14.8 m | 10.9 m x 14.8 m |
| Second Level | Bedroom 3 | 11 m | 10.7 m | 11 m x 10.7 m |
| Basement | Other | 15.1 m | 8.6 m | 15.1 m x 8.6 m |
| Basement | Other | 30.4 m | 26.7 m | 30.4 m x 26.7 m |
| Main Level | Foyer | 6.4 m | 8.7 m | 6.4 m x 8.7 m |
| Main Level | Bathroom | 4.9 m | 6.3 m | 4.9 m x 6.3 m |
| Main Level | Eating Area | 9.7 m | 6.3 m | 9.7 m x 6.3 m |
| Main Level | Dining Room | 14.7 m | 16.1 m | 14.7 m x 16.1 m |
| Main Level | Family Room | 14.7 m | 20.7 m | 14.7 m x 20.7 m |
| Main Level | Kitchen | 14.7 m | 13.4 m | 14.7 m x 13.4 m |
Utilities
| Cable | Available |
| Sewer | Installed |
https://www.realtor.ca/real-estate/28323652/89-dorset-street-w-port-hope-port-hope

Young-Mee Kim
Salesperson
41 Walton St
Port Hope, Ontario L1A 1N2
(905) 885-1508
(905) 885-1069







































