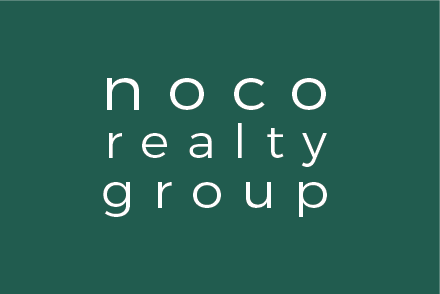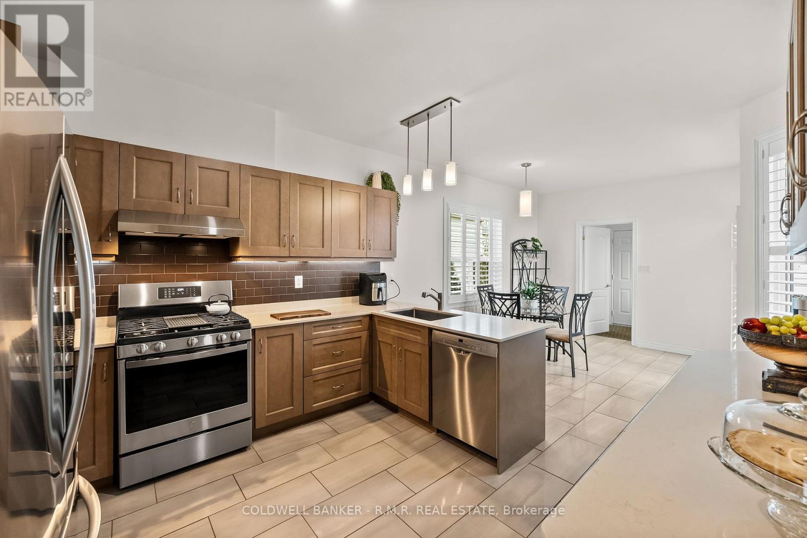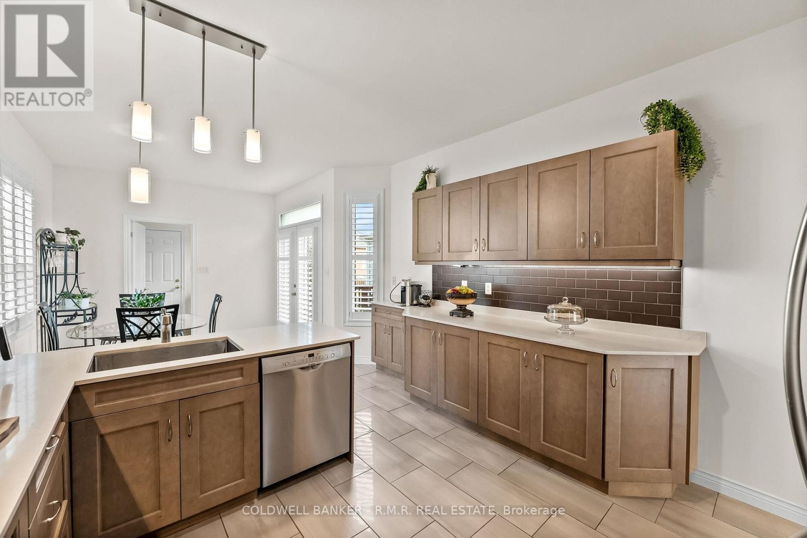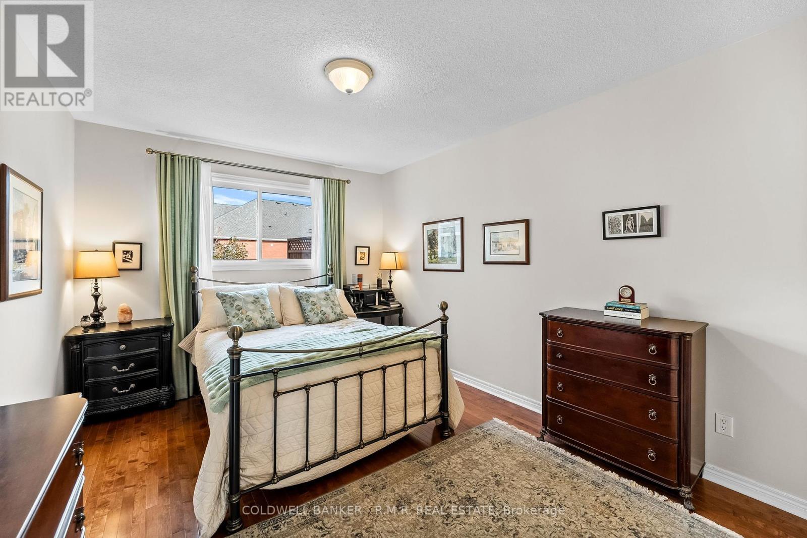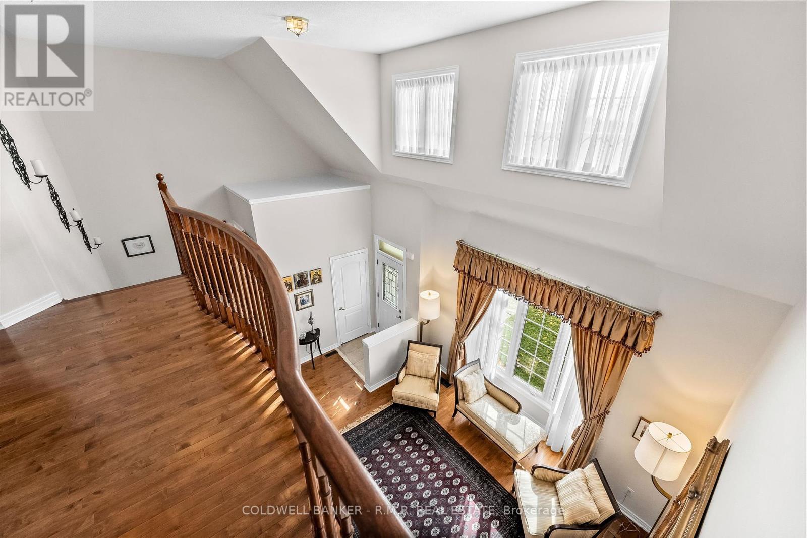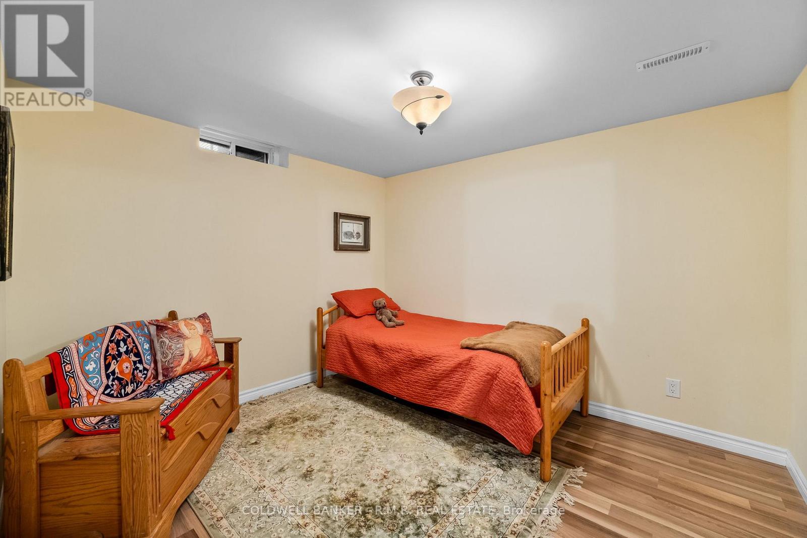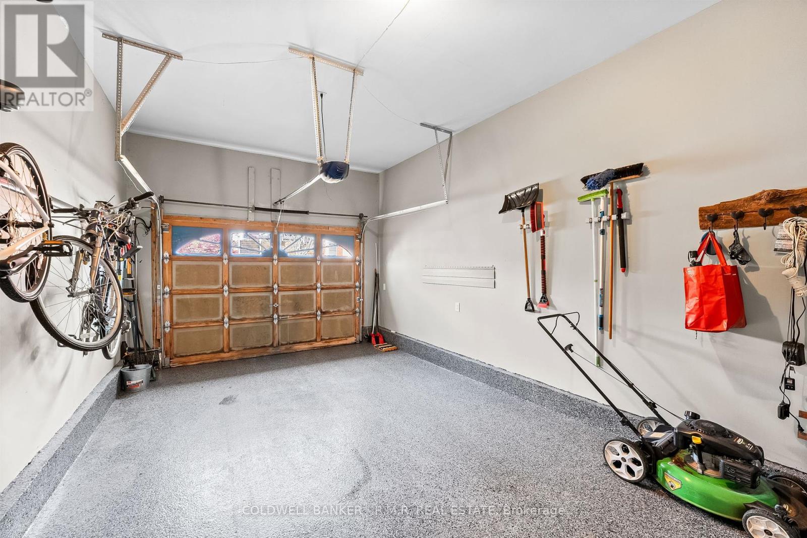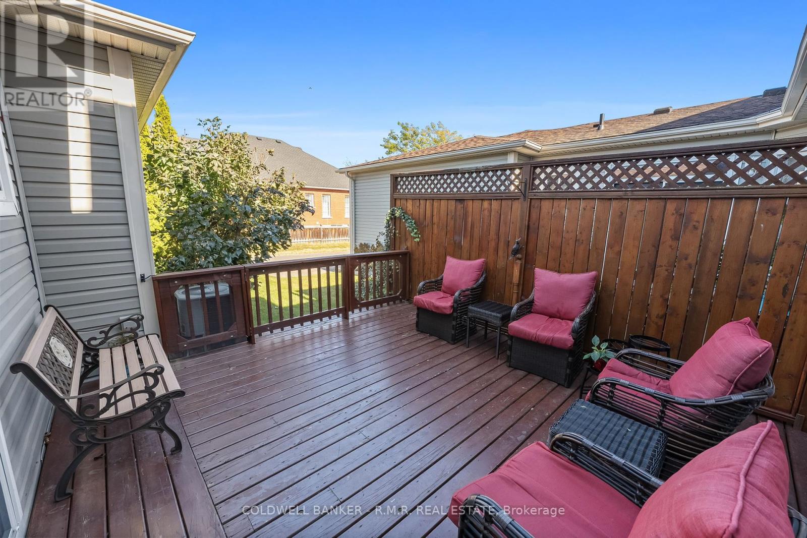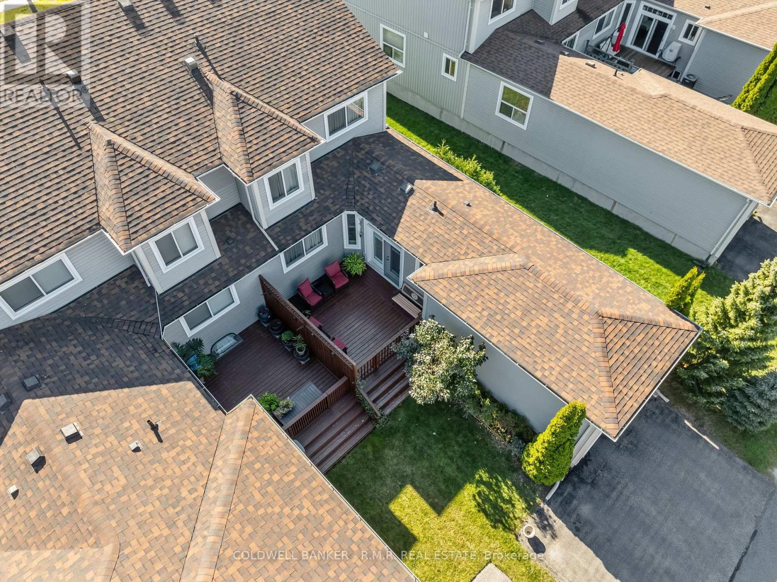840 Leonard Street Cobourg, Ontario K9A 5Y7
$819,000
Discover the perfect blend of style, space and privacy in this beautiful end- unit offering an impressive 2300 + sqft of living space, located in the highly desirable west park village. 2+1 bedroom, 3+1baths. Each level has a bedroom and ensuite. The heart of the home is the gorgeous updated eat in kitchen, complete with quartz countertops, sleek cabinetry, and premium finishes. The California shutters provide both privacy and natural light. The kitchen also features a walk out to deck perfect for outdoor dining or just relaxing. The loft overlooks the grand room below and can be used as a family room, home office, or additional lounge space, offering flexibility to suit your needs. The fully finished basement boasts a large rec room, bedroom with a spa- like ensuite featuring a show stopper walk-in shower and also an additional room could be used a as a gym or office. Additional highlights include a main floor laundry room, with direct access to the garage and 2 additional parking spaces outside. As an end unit, this home benefits from extra privacy and additional natural light. Best of all, it's directly across from a peaceful park, offering a serene green space just steps from your door. This home has been updated with style and sophistication. Less than 5 minutes to 401, hospital, shopping and restaurants. (id:54827)
Property Details
| MLS® Number | X10417565 |
| Property Type | Single Family |
| Community Name | Cobourg |
| AmenitiesNearBy | Hospital, Park |
| CommunityFeatures | School Bus |
| Features | Carpet Free |
| ParkingSpaceTotal | 3 |
Building
| BathroomTotal | 4 |
| BedroomsAboveGround | 2 |
| BedroomsBelowGround | 1 |
| BedroomsTotal | 3 |
| Amenities | Fireplace(s) |
| Appliances | Central Vacuum, Water Heater, Dishwasher, Dryer, Refrigerator, Stove, Washer, Window Coverings |
| BasementDevelopment | Finished |
| BasementType | Full (finished) |
| ConstructionStyleAttachment | Attached |
| CoolingType | Central Air Conditioning |
| ExteriorFinish | Brick, Stone |
| FireplacePresent | Yes |
| FoundationType | Concrete |
| HalfBathTotal | 1 |
| HeatingFuel | Natural Gas |
| HeatingType | Forced Air |
| StoriesTotal | 1 |
| SizeInterior | 1499.9875 - 1999.983 Sqft |
| Type | Row / Townhouse |
| UtilityWater | Municipal Water |
Parking
| Attached Garage |
Land
| Acreage | No |
| LandAmenities | Hospital, Park |
| Sewer | Sanitary Sewer |
| SizeDepth | 103 Ft ,8 In |
| SizeFrontage | 33 Ft ,7 In |
| SizeIrregular | 33.6 X 103.7 Ft |
| SizeTotalText | 33.6 X 103.7 Ft |
Rooms
| Level | Type | Length | Width | Dimensions |
|---|---|---|---|---|
| Second Level | Bathroom | 4.16 m | 6.83 m | 4.16 m x 6.83 m |
| Second Level | Bedroom 2 | 3.25 m | 5.03 m | 3.25 m x 5.03 m |
| Second Level | Bathroom | 3.12 m | 1.42 m | 3.12 m x 1.42 m |
| Basement | Recreational, Games Room | 5.52 m | 9.11 m | 5.52 m x 9.11 m |
| Basement | Bedroom 3 | 2.97 m | 3.15 m | 2.97 m x 3.15 m |
| Ground Level | Living Room | 5.53 m | 5.23 m | 5.53 m x 5.23 m |
| Ground Level | Dining Room | 4.16 m | 2.47 m | 4.16 m x 2.47 m |
| Ground Level | Primary Bedroom | 2.97 m | 3 m | 2.97 m x 3 m |
| Ground Level | Bathroom | 1.64 m | 2.65 m | 1.64 m x 2.65 m |
| Ground Level | Kitchen | 3.45 m | 4.48 m | 3.45 m x 4.48 m |
| Ground Level | Laundry Room | 2.27 m | 1.62 m | 2.27 m x 1.62 m |
https://www.realtor.ca/real-estate/27638175/840-leonard-street-cobourg-cobourg
Sharyn Hessin
Salesperson
438 Division St
Cobourg, Ontario K9A 3R8
