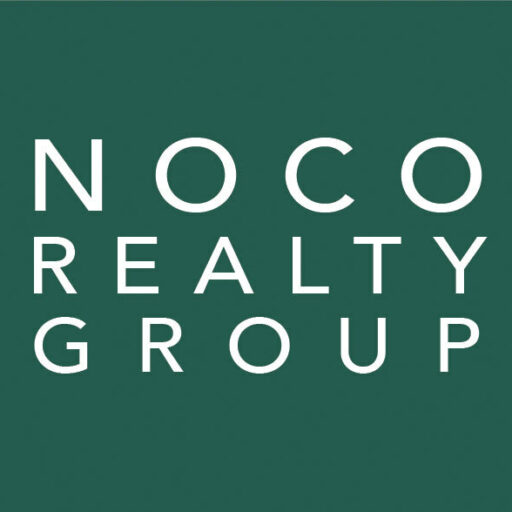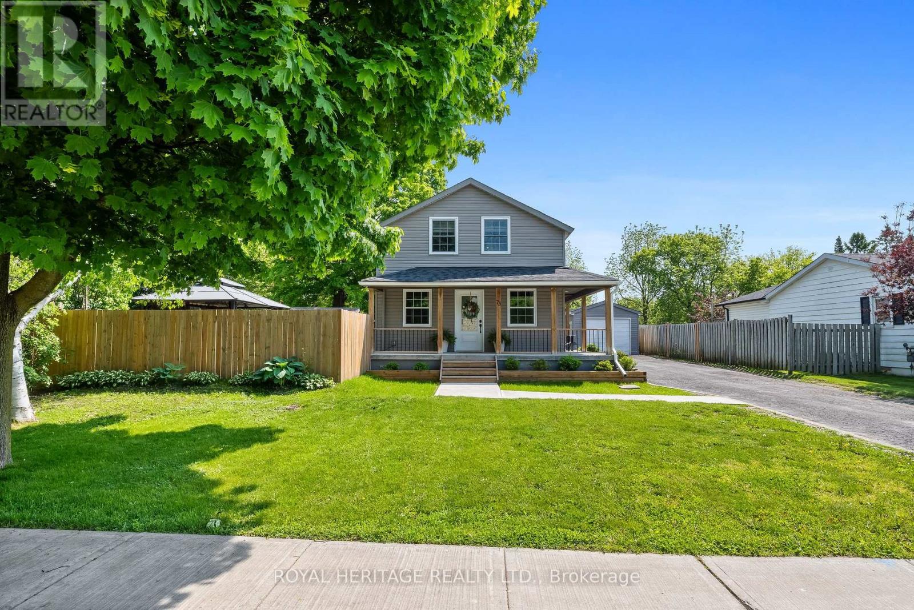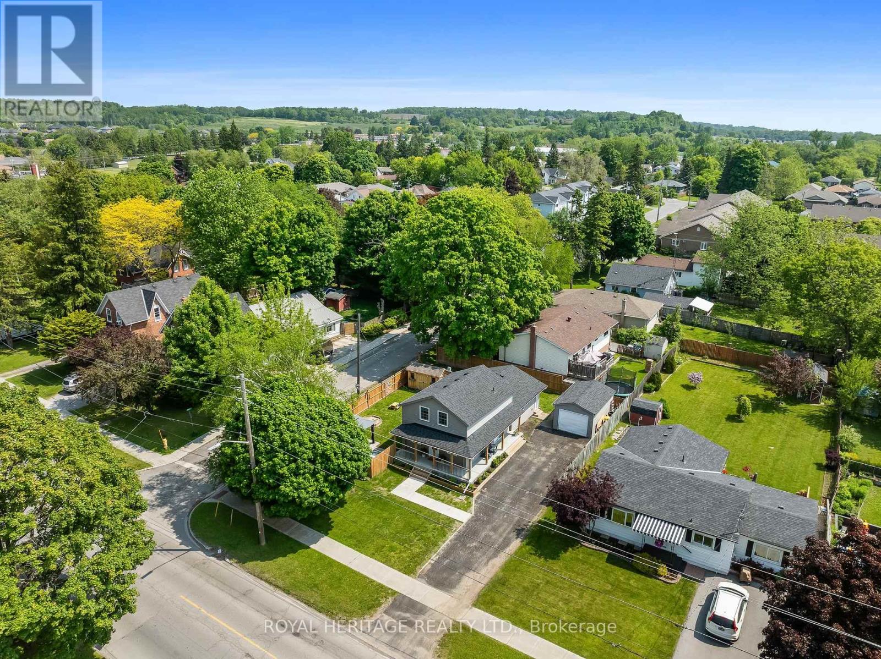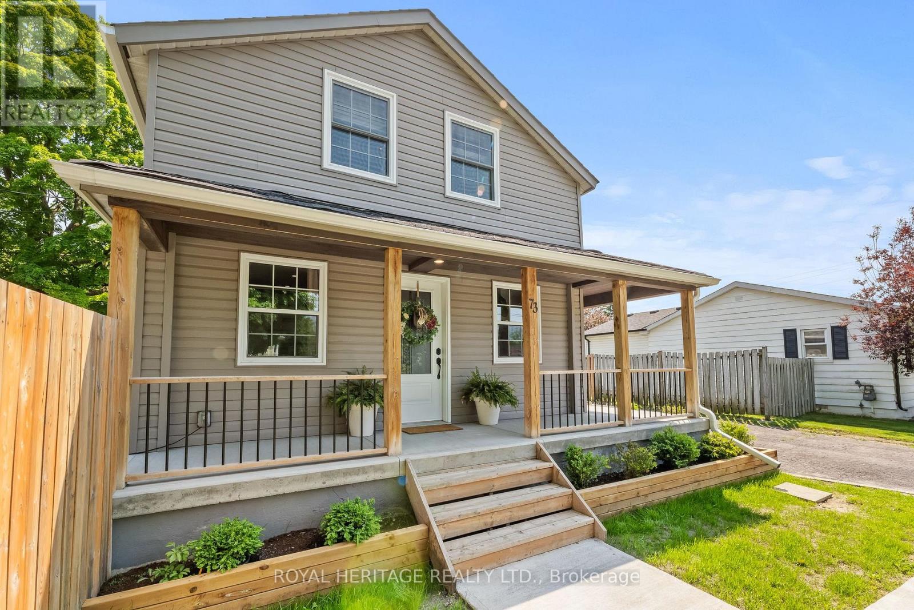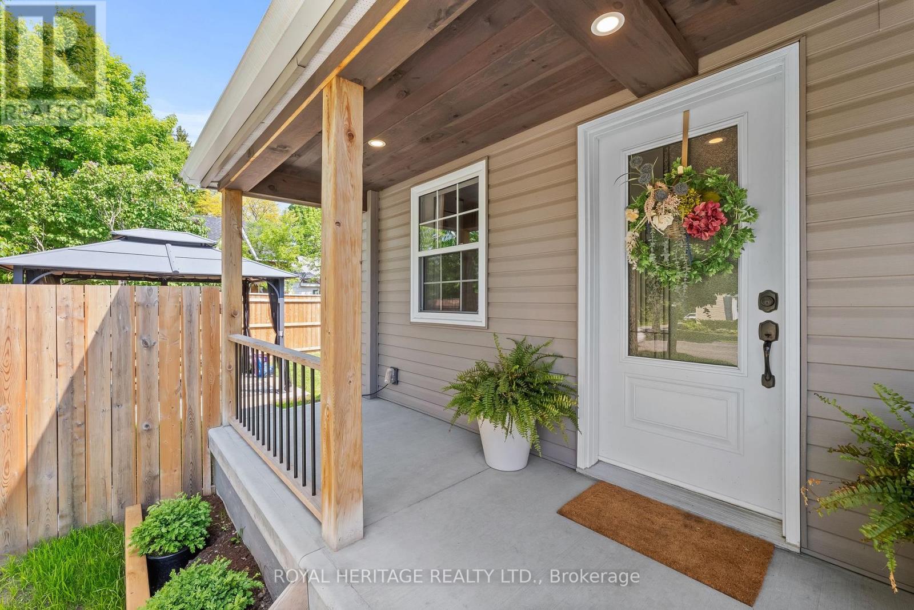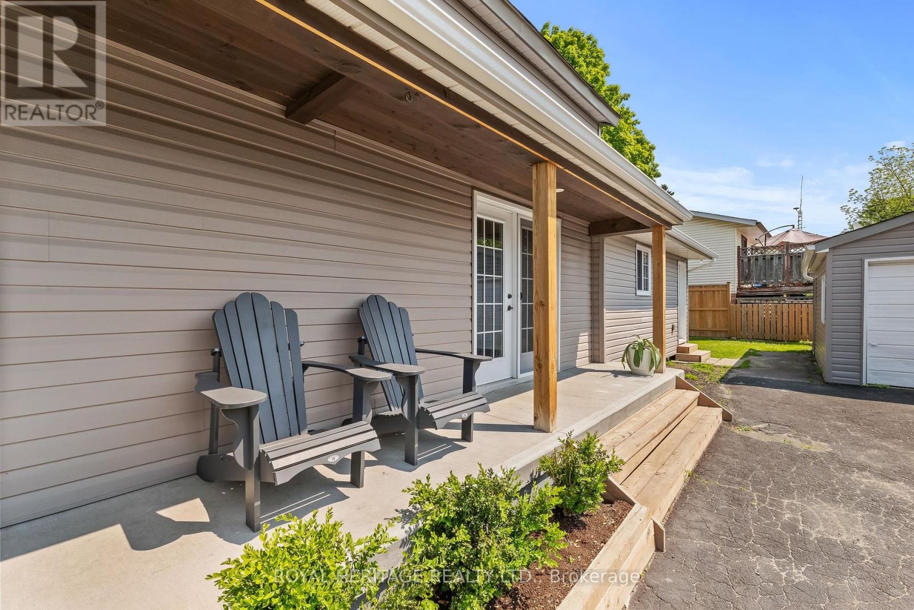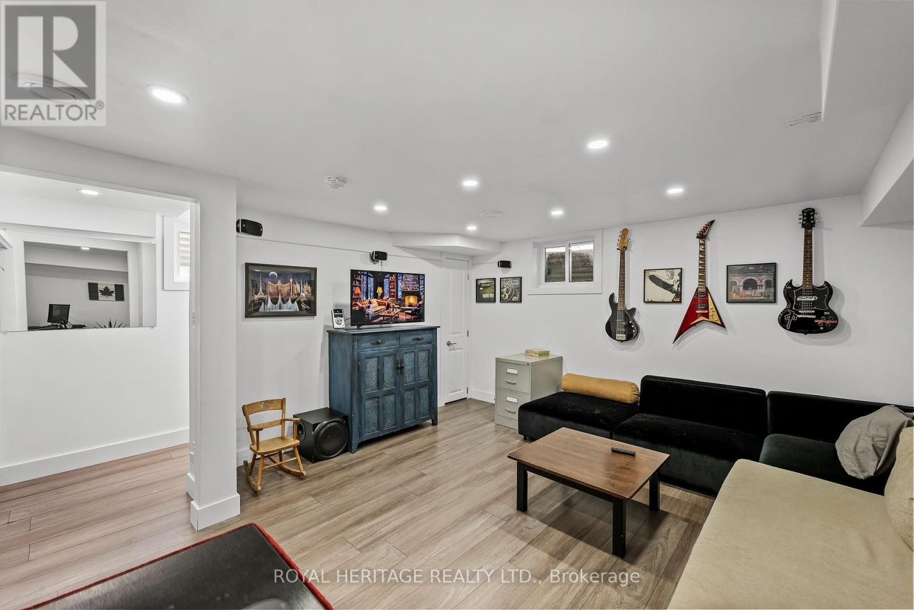73 Prince Edward Street Brighton, Ontario K0K 1H0
$649,900
Welcome to this incredible, fully updated Home in the heart of Brighton. Offering 3 bedrooms, with the option of a main level primary bedroom, this home is ideal for all generations! The bright and open main level features a beautiful and large living room with an electric fireplace and is open to the dining area. The kitchen is fully updated and stunning. With beautiful stone counters and stainless steel appliances, you will fall in love. The main level bedroom has beautiful wood detail on the wall and has a spacious double closet. Completing the main level is a fully updated 3 pc bathroom. Heading upstairs you will find two large bedrooms as well as an incredible fully renovated 5 pc bathroom. The lower level of the home has a recreation room, perfect for entertaining, the expanding family or for a home office. Laundry is conveniently located at the bottom of the stairs, just off the back entrance and mudroom area. Outside you can relax on the wrap around porch, or wander into your private back yard. Spend time under the gazebo while you watch the kids play! The backyard also has a garden shed for extra storage. The detached garage, with hydro, is spacious enough for a vehicle or can function as an excellent workshop. The driveway is huge and can fit all of your vehicles as well as your guests. The feel and look of this home is amazing. Beautiful style and decor choices throughout will have you wanting to move right in! Situated just steps to all of Brighton's amenities, you will love the location. Walk to shops, restaurants, schools, churches. Brighton is a charming town, just over an hour from the GTA and is located at the gateway to Prince Edward County (id:54827)
Open House
This property has open houses!
2:00 pm
Ends at:4:00 pm
Property Details
| MLS® Number | X12199701 |
| Property Type | Single Family |
| Community Name | Brighton |
| Amenities Near By | Beach, Schools, Hospital |
| Features | Level, Gazebo, Sump Pump |
| Parking Space Total | 7 |
| Structure | Porch, Shed |
Building
| Bathroom Total | 2 |
| Bedrooms Above Ground | 3 |
| Bedrooms Total | 3 |
| Age | 100+ Years |
| Amenities | Fireplace(s) |
| Appliances | Water Heater, Water Softener, Dishwasher, Dryer, Microwave, Range, Stove, Washer, Refrigerator |
| Basement Development | Partially Finished |
| Basement Type | N/a (partially Finished) |
| Construction Style Attachment | Detached |
| Cooling Type | Central Air Conditioning |
| Exterior Finish | Vinyl Siding |
| Fire Protection | Smoke Detectors |
| Fireplace Present | Yes |
| Fireplace Total | 1 |
| Foundation Type | Stone |
| Heating Fuel | Natural Gas |
| Heating Type | Forced Air |
| Stories Total | 2 |
| Size Interior | 1,100 - 1,500 Ft2 |
| Type | House |
| Utility Water | Municipal Water |
Parking
| Detached Garage | |
| Garage |
Land
| Acreage | No |
| Land Amenities | Beach, Schools, Hospital |
| Sewer | Sanitary Sewer |
| Size Depth | 97 Ft ,6 In |
| Size Frontage | 75 Ft ,6 In |
| Size Irregular | 75.5 X 97.5 Ft |
| Size Total Text | 75.5 X 97.5 Ft |
Rooms
| Level | Type | Length | Width | Dimensions |
|---|---|---|---|---|
| Second Level | Bedroom | 4.52 m | 3.99 m | 4.52 m x 3.99 m |
| Second Level | Bedroom | 3.42 m | 4.35 m | 3.42 m x 4.35 m |
| Second Level | Bathroom | 2.37 m | 2.44 m | 2.37 m x 2.44 m |
| Lower Level | Recreational, Games Room | 5.32 m | 4.15 m | 5.32 m x 4.15 m |
| Main Level | Living Room | 5.75 m | 4.17 m | 5.75 m x 4.17 m |
| Main Level | Dining Room | 5.75 m | 2.96 m | 5.75 m x 2.96 m |
| Main Level | Kitchen | 3.98 m | 2.98 m | 3.98 m x 2.98 m |
| Main Level | Bedroom | 3.05 m | 4.24 m | 3.05 m x 4.24 m |
| Main Level | Bathroom | 3.05 m | 2.22 m | 3.05 m x 2.22 m |
Utilities
| Electricity | Installed |
| Sewer | Installed |
https://www.realtor.ca/real-estate/28423649/73-prince-edward-street-brighton-brighton

Christine Roger
Broker
www.rogerandco.ca/
www.facebook.com/rogerandcorealestategroup
32 Main Street
Brighton, Ontario K0K 1H0
(613) 242-4567
(905) 239-4807
www.royalheritagerealty.com/
