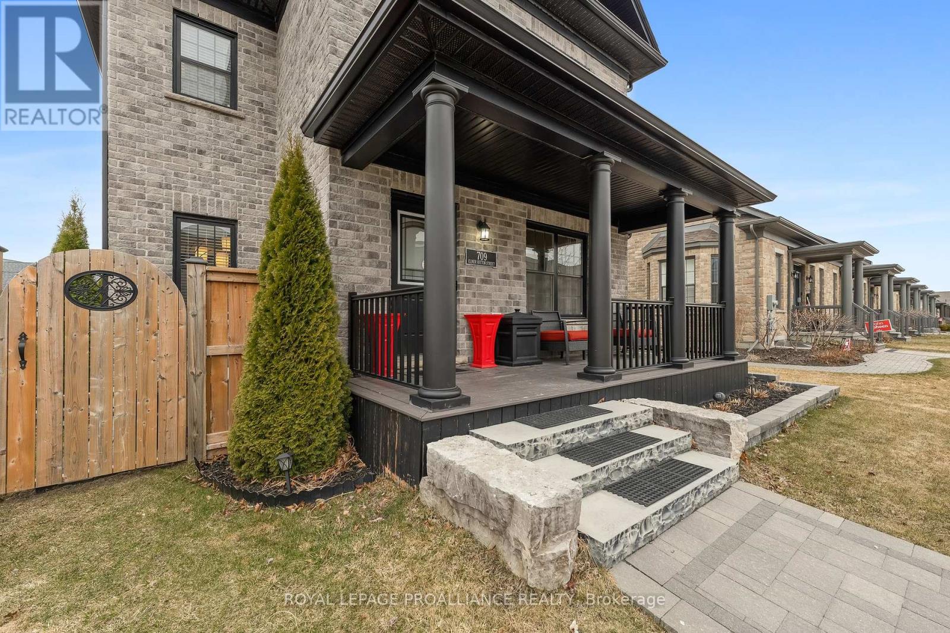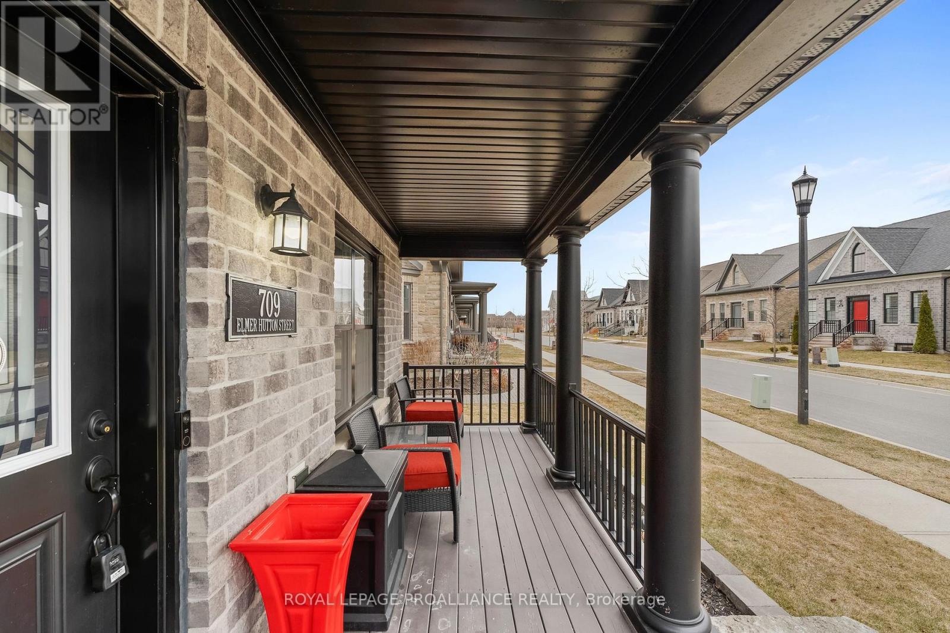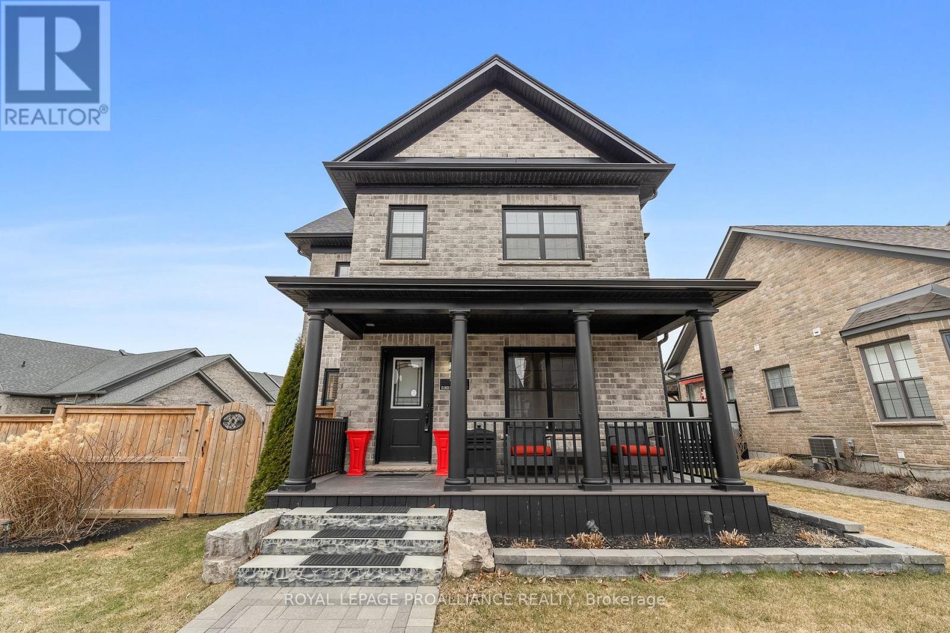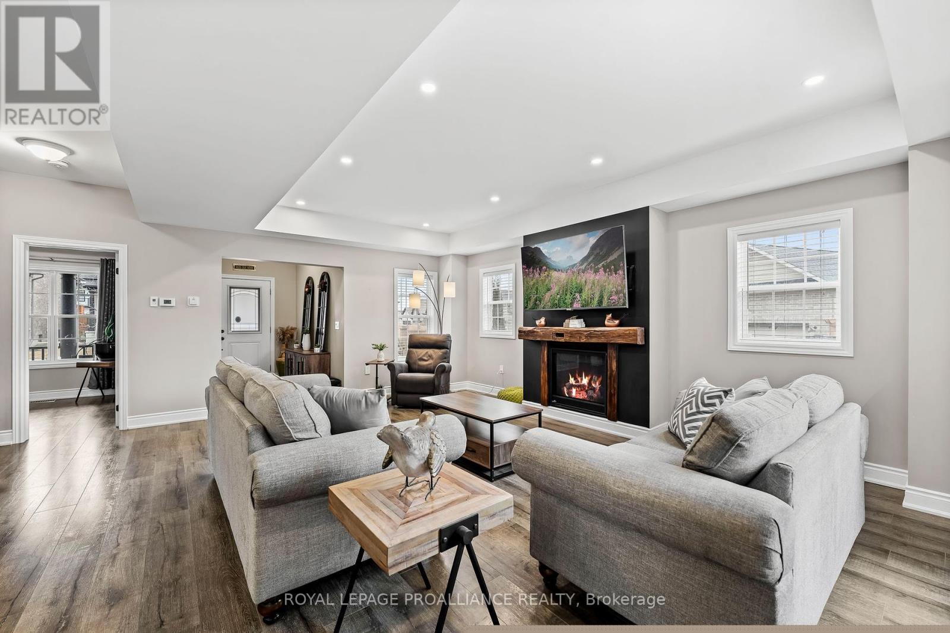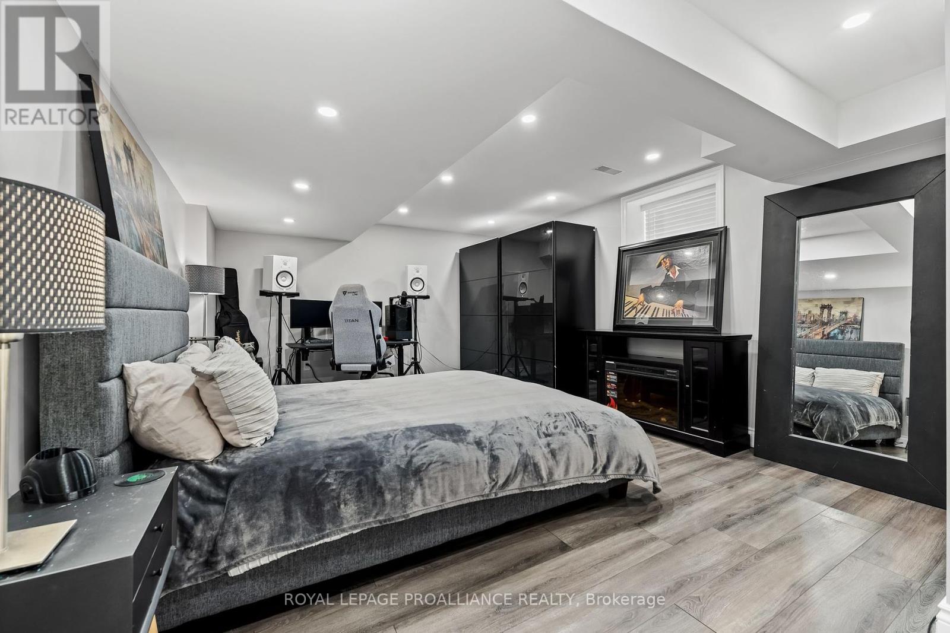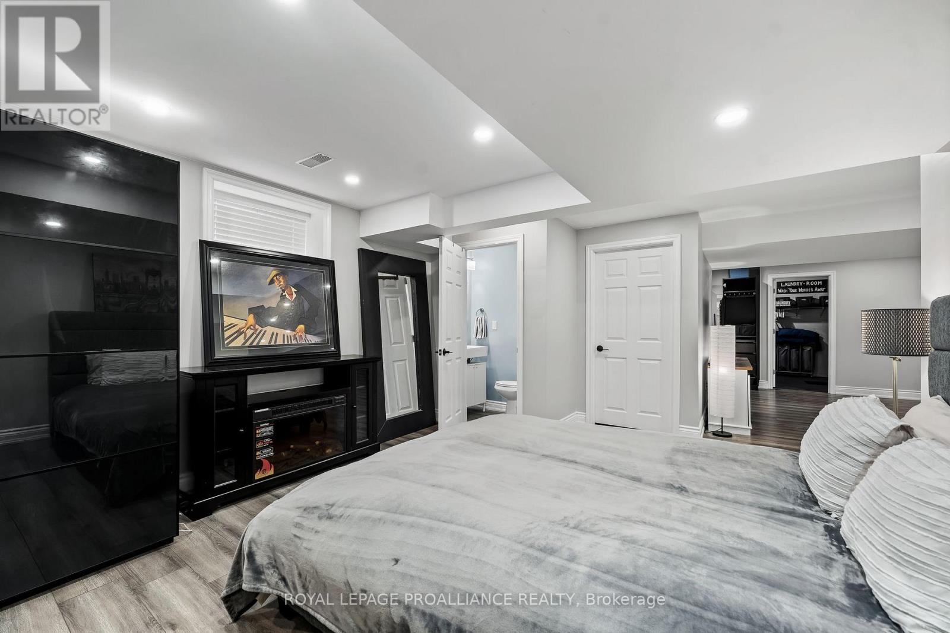709 Elmer Hutton Street Cobourg, Ontario K9A 0K9
$999,900
Welcome to the Port Granby Estate floor plan in the sought-after New Amherst Village nestled in the charming beach town of Cobourg, just minutes from Lake Ontario. This exceptional 3+1 bedroom, 4-bath home offers the perfect blend of classic design and modern convenience in an incredible family-friendly neighbourhood.Inside, you'll find a spacious and flexible layout featuring a main floor office that easily doubles as a guest bedroom, a cozy gas fireplace in the living room, and a stylish kitchen with a gas stove and natural gas BBQ hookup in the fully fenced backyard perfect for entertaining. The main floor also includes a convenient two-piece bath and access to the double car garage.Upstairs offers three generous bedrooms, with the option to convert the laundry room into an ensuite, creating two potential primary suites OR optional second-floor laundry provides added flexibility. The finished basement includes a large rec room, currently an additional bedroom space, and a two-piece bath.Located close to the 401, schools, parks, and everyday amenities, this home is surrounded by an extensive network of walking and biking trails that connect the entire neighbourhood offering a truly active and connected lifestyle.Discover timeless architecture, inviting front porches, and a warm sense of community in New Amherst a thoughtfully designed neighbourhood where coastal charm meets modern living. (id:54827)
Property Details
| MLS® Number | X12062311 |
| Property Type | Single Family |
| Community Name | Cobourg |
| Amenities Near By | Hospital, Beach, Schools |
| Features | Flat Site |
| Parking Space Total | 6 |
| Structure | Deck |
Building
| Bathroom Total | 4 |
| Bedrooms Above Ground | 3 |
| Bedrooms Below Ground | 1 |
| Bedrooms Total | 4 |
| Age | 6 To 15 Years |
| Amenities | Fireplace(s) |
| Appliances | Central Vacuum, Water Heater, Garage Door Opener, Stove, Window Coverings, Refrigerator |
| Basement Development | Partially Finished |
| Basement Type | Full (partially Finished) |
| Construction Style Attachment | Detached |
| Cooling Type | Central Air Conditioning |
| Exterior Finish | Brick |
| Fireplace Present | Yes |
| Fireplace Total | 1 |
| Foundation Type | Concrete |
| Half Bath Total | 2 |
| Heating Fuel | Natural Gas |
| Heating Type | Forced Air |
| Stories Total | 2 |
| Size Interior | 1,500 - 2,000 Ft2 |
| Type | House |
| Utility Water | Municipal Water |
Parking
| Attached Garage | |
| Garage |
Land
| Acreage | No |
| Fence Type | Fully Fenced, Fenced Yard |
| Land Amenities | Hospital, Beach, Schools |
| Landscape Features | Lawn Sprinkler |
| Sewer | Sanitary Sewer |
| Size Depth | 116 Ft ,2 In |
| Size Frontage | 72 Ft ,4 In |
| Size Irregular | 72.4 X 116.2 Ft |
| Size Total Text | 72.4 X 116.2 Ft |
| Zoning Description | Nr2 |
Rooms
| Level | Type | Length | Width | Dimensions |
|---|---|---|---|---|
| Second Level | Primary Bedroom | 4.25 m | 4.26 m | 4.25 m x 4.26 m |
| Second Level | Bathroom | 2.85 m | 1.76 m | 2.85 m x 1.76 m |
| Second Level | Bedroom 2 | 5.37 m | 2.83 m | 5.37 m x 2.83 m |
| Second Level | Bedroom 3 | 4.38 m | 4.43 m | 4.38 m x 4.43 m |
| Second Level | Bathroom | 1.66 m | 2.89 m | 1.66 m x 2.89 m |
| Basement | Recreational, Games Room | 8.04 m | 10.13 m | 8.04 m x 10.13 m |
| Basement | Laundry Room | 5.08 m | 3.02 m | 5.08 m x 3.02 m |
| Basement | Utility Room | 2.91 m | 2.28 m | 2.91 m x 2.28 m |
| Main Level | Foyer | 2.44 m | 2.93 m | 2.44 m x 2.93 m |
| Main Level | Office | 2.83 m | 2.83 m | 2.83 m x 2.83 m |
| Main Level | Living Room | 7.17 m | 6.11 m | 7.17 m x 6.11 m |
| Main Level | Kitchen | 2.64 m | 3.94 m | 2.64 m x 3.94 m |
| Main Level | Dining Room | 4.38 m | 4.52 m | 4.38 m x 4.52 m |
Utilities
| Cable | Available |
| Sewer | Installed |
https://www.realtor.ca/real-estate/28121044/709-elmer-hutton-street-cobourg-cobourg

Ryan Friedrich
Salesperson
friedrichrealty.ca/
www.facebook.com/Ryanfriedrichrealty
1005 Elgin St West #300
Cobourg, Ontario K9A 5J4
(905) 377-8888


