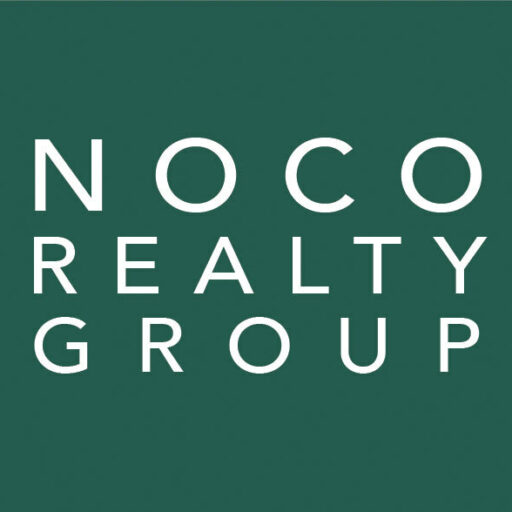67 Singleton Street Brighton, Ontario K0K 1H0
$629,000
Downsize beautifully in this stunning, bright and expertly constructed 1390 sq ft, 2 bed 2 bath semi-detached home in the sought after Tackaberry Ridge subdivision in Brighton. Light, bright and spacious this south facing home has 9ft ceilings throughout the open concept main floor and features a bright-white kitchen with beautifully trimmed cabinets, white tile backsplash, stainless steel appliances & seated island.Dining area with lovely 3 window breakfast nook and sun drenched living room. Transom window patio door opens to the elevated deck with privacy screens and peaceful views over the neighbouring apple orchard.Primary suite features a pocket door walk-in closet & large ensuite bath with lovely step-in shower. A second front bedroom and full bath are ideal for guests, a cosy den or home office.Tidy laundry room behind a pocket door, entrance to garage and convenient 2nd coat closet completes the main floor.Partially finished basement is roughed in for 3rd full bath and framed for a large rec room, 3rd bedroom and storage area.Enjoy this idyllic location, walking distance to schools and town shopping in one of Brighton's finest neighbourhoods.Downsize without compromising luxury and feel at home on Singleton St. (id:54827)
Property Details
| MLS® Number | X11980129 |
| Property Type | Single Family |
| Community Name | Brighton |
| Features | Sump Pump |
| ParkingSpaceTotal | 3 |
| Structure | Deck |
Building
| BathroomTotal | 2 |
| BedroomsAboveGround | 2 |
| BedroomsBelowGround | 1 |
| BedroomsTotal | 3 |
| Appliances | Garage Door Opener Remote(s), Central Vacuum, Water Heater, Dishwasher, Microwave, Refrigerator, Stove, Window Coverings |
| ArchitecturalStyle | Bungalow |
| BasementType | Full |
| ConstructionStyleAttachment | Semi-detached |
| CoolingType | Central Air Conditioning, Air Exchanger |
| ExteriorFinish | Brick, Stone |
| FireProtection | Smoke Detectors |
| FoundationType | Poured Concrete |
| HeatingFuel | Natural Gas |
| HeatingType | Forced Air |
| StoriesTotal | 1 |
| SizeInterior | 1099.9909 - 1499.9875 Sqft |
| Type | House |
| UtilityWater | Municipal Water |
Parking
| Attached Garage | |
| Garage |
Land
| Acreage | No |
| Sewer | Sanitary Sewer |
| SizeDepth | 101 Ft ,8 In |
| SizeFrontage | 36 Ft ,9 In |
| SizeIrregular | 36.8 X 101.7 Ft |
| SizeTotalText | 36.8 X 101.7 Ft|under 1/2 Acre |
Rooms
| Level | Type | Length | Width | Dimensions |
|---|---|---|---|---|
| Basement | Other | 2.38 m | 2.52 m | 2.38 m x 2.52 m |
| Basement | Other | 7.11 m | 7.95 m | 7.11 m x 7.95 m |
| Basement | Bedroom | 4.29 m | 4.21 m | 4.29 m x 4.21 m |
| Main Level | Foyer | 7.46 m | 1.67 m | 7.46 m x 1.67 m |
| Main Level | Bedroom | 2.99 m | 2.92 m | 2.99 m x 2.92 m |
| Main Level | Bathroom | 2.45 m | 2.69 m | 2.45 m x 2.69 m |
| Main Level | Kitchen | 2.99 m | 4.51 m | 2.99 m x 4.51 m |
| Main Level | Dining Room | 2.61 m | 5.42 m | 2.61 m x 5.42 m |
| Main Level | Living Room | 4.16 m | 4.51 m | 4.16 m x 4.51 m |
| Main Level | Primary Bedroom | 4.01 m | 3.4 m | 4.01 m x 3.4 m |
| Main Level | Laundry Room | 2.14 m | 1.66 m | 2.14 m x 1.66 m |
| Main Level | Bathroom | 2.31 m | 3.4 m | 2.31 m x 3.4 m |
https://www.realtor.ca/real-estate/27933280/67-singleton-street-brighton-brighton
Meghan Arbuckle
Broker
51 Main St Unit B
Brighton, Ontario K0K 1H0


















