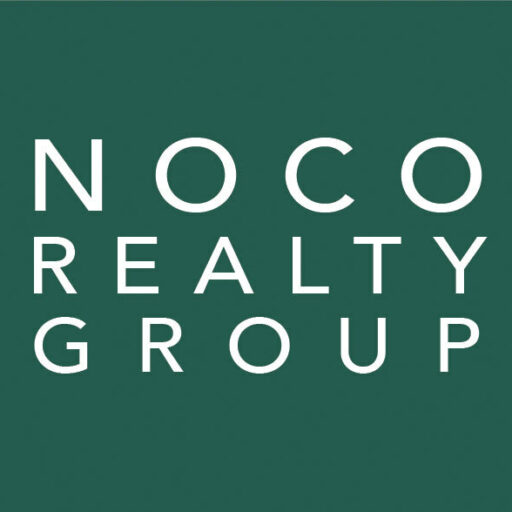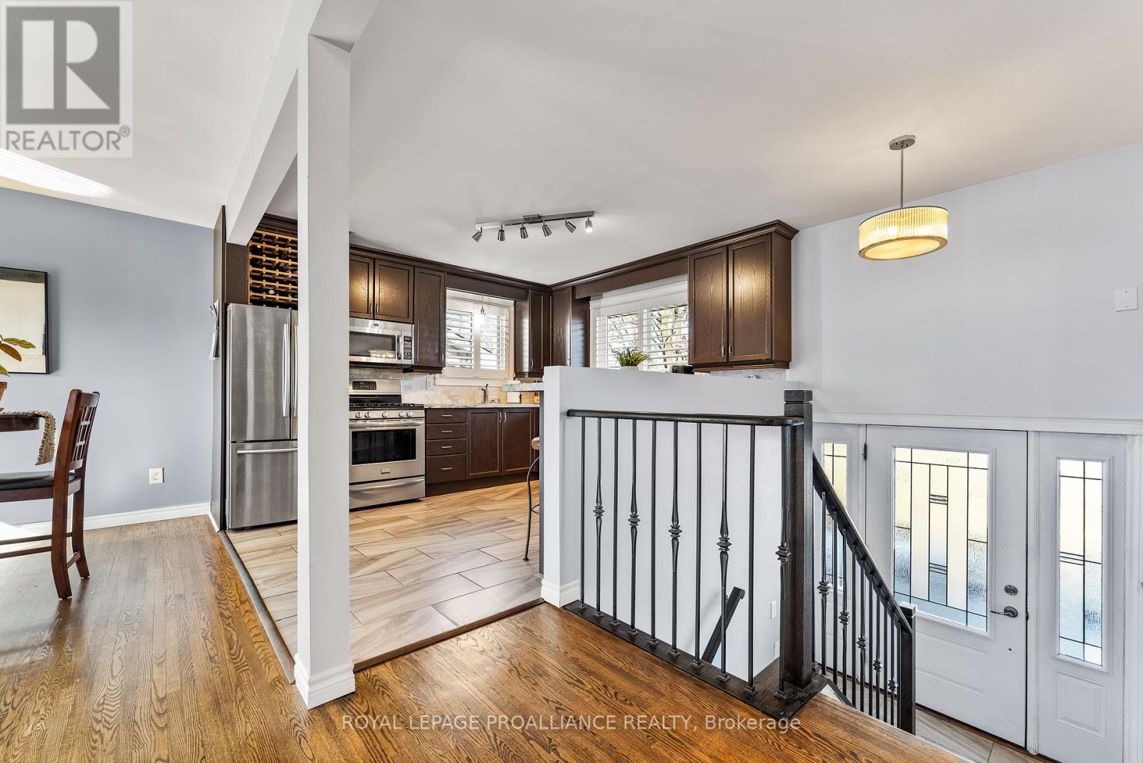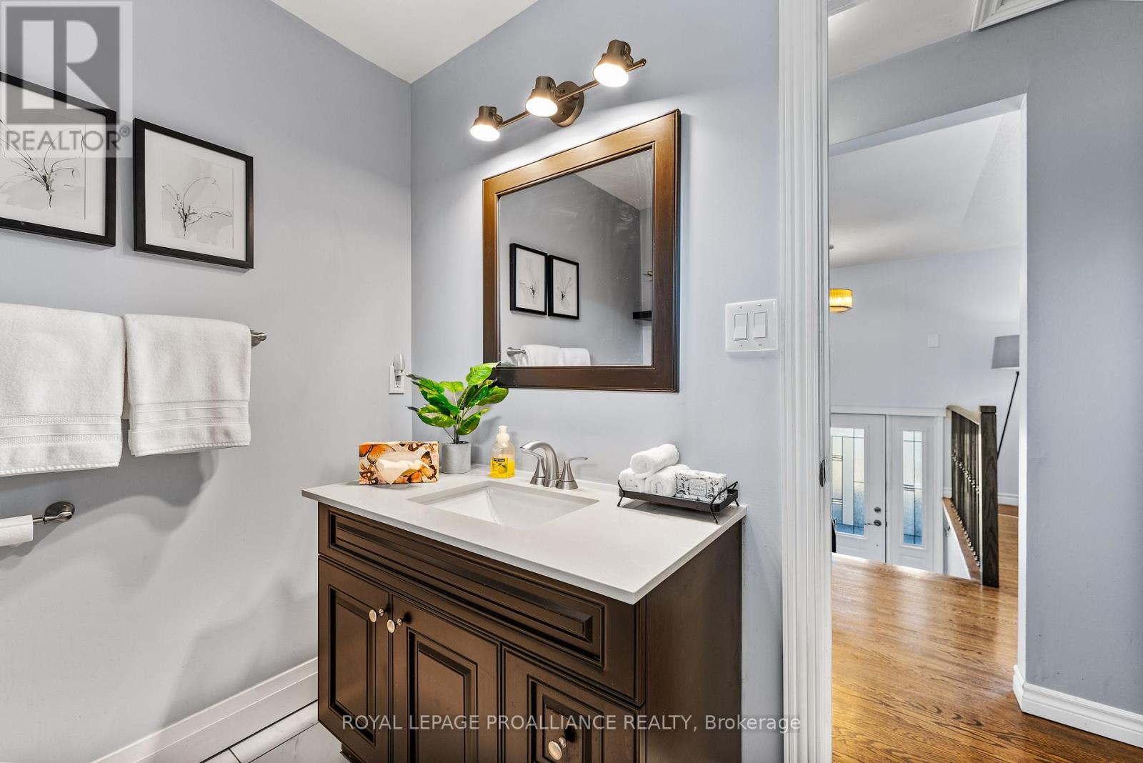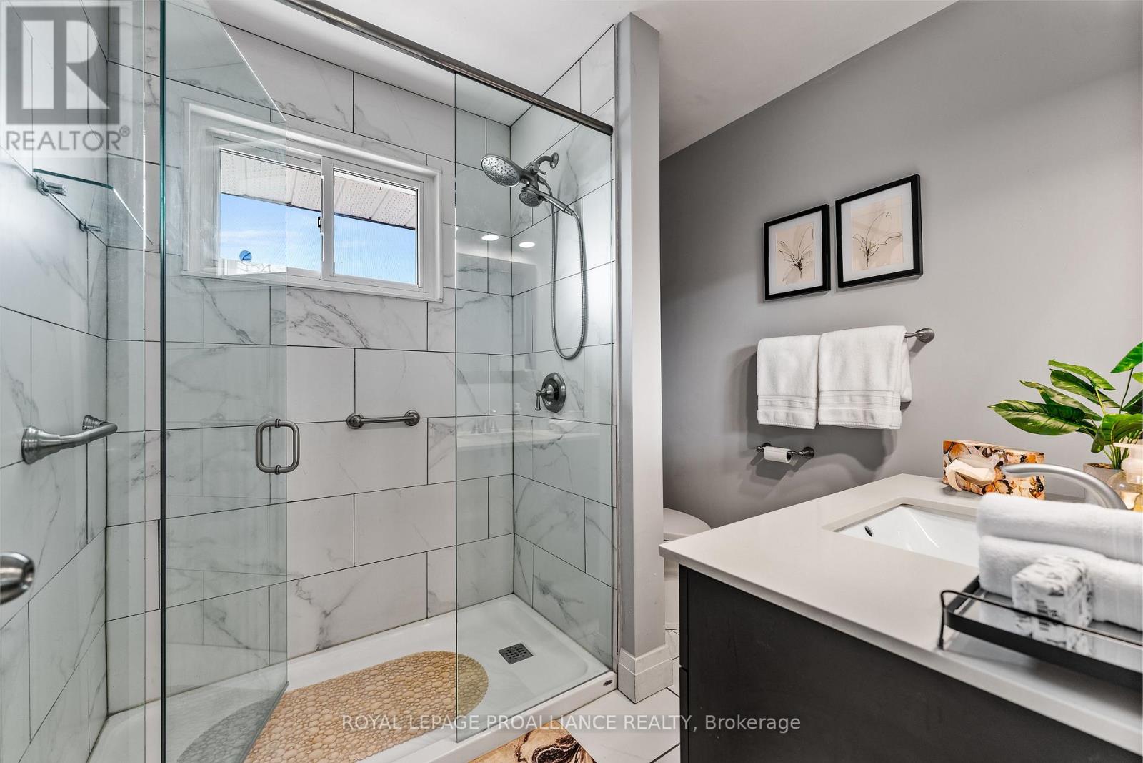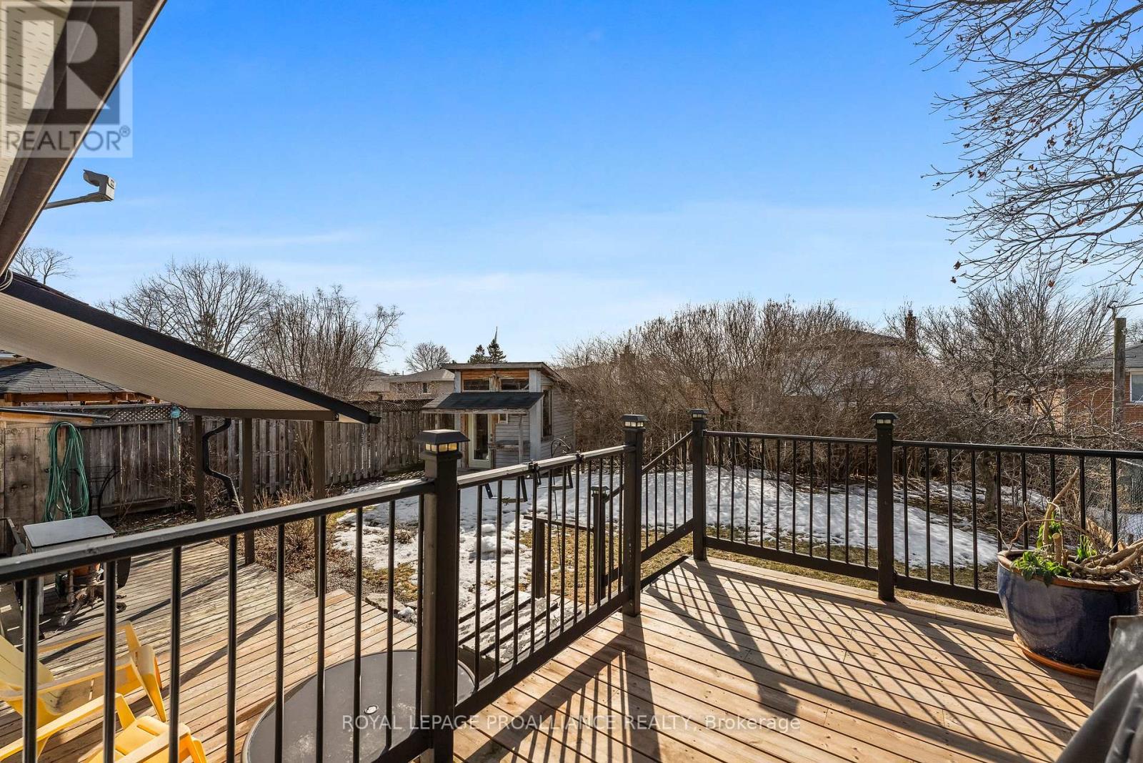613 Elizabeth Street Cobourg, Ontario K9A 4P2
$599,000
Quietly nestled in a family-friendly, west end neighbourhood, this charming raised bungalow offers both comfort and convenience. The tasteful landscaping and mature trees offer a welcoming curb appeal and the paved single driveway easily parks 3 cars. Stepping inside you'll find several large windows that flood the open concept floorplans with natural light. Offering hardwood flooring throughout the main level and an updated main bath with custom glass walk-in shower, this home is loaded with value. The spacious eat-in kitchen boasts a breakfast bar, wood cabinetry and a walkout to a deck that overlooks the fully fenced private backyard. Back here you can enjoy barbecuing on your natural gas grill or relaxing on the covered lower patio. Downstairs, the lower level offers a versatile office/ den, 2 additional guest bedrooms, 2 piece bathroom, and a convenient storage space. The laundry/ utility room also features additional storage a double laundry sink and a walk-up to the back patio. Ideally located just moments from great schools, Northumberland Hills Hospital and shopping, this home offers a perfect balance of tranquillity and convenience. (id:54827)
Property Details
| MLS® Number | X12024546 |
| Property Type | Single Family |
| Community Name | Cobourg |
| Amenities Near By | Schools, Park, Hospital |
| Features | Flat Site, Dry |
| Parking Space Total | 3 |
| Structure | Deck, Patio(s), Shed |
Building
| Bathroom Total | 2 |
| Bedrooms Above Ground | 1 |
| Bedrooms Below Ground | 2 |
| Bedrooms Total | 3 |
| Age | 31 To 50 Years |
| Appliances | Dishwasher, Dryer, Microwave, Stove, Washer, Refrigerator |
| Architectural Style | Raised Bungalow |
| Basement Features | Walk-up |
| Basement Type | N/a |
| Construction Style Attachment | Detached |
| Cooling Type | Central Air Conditioning |
| Exterior Finish | Brick |
| Foundation Type | Poured Concrete |
| Half Bath Total | 1 |
| Heating Fuel | Natural Gas |
| Heating Type | Forced Air |
| Stories Total | 1 |
| Size Interior | 2,000 - 2,500 Ft2 |
| Type | House |
| Utility Water | Municipal Water |
Parking
| No Garage |
Land
| Acreage | No |
| Fence Type | Fenced Yard |
| Land Amenities | Schools, Park, Hospital |
| Sewer | Sanitary Sewer |
| Size Depth | 100 Ft |
| Size Frontage | 52 Ft |
| Size Irregular | 52 X 100 Ft |
| Size Total Text | 52 X 100 Ft|under 1/2 Acre |
| Zoning Description | R2 |
Rooms
| Level | Type | Length | Width | Dimensions |
|---|---|---|---|---|
| Lower Level | Bedroom | 3.64 m | 3.66 m | 3.64 m x 3.66 m |
| Lower Level | Bedroom | 3.27 m | 3.64 m | 3.27 m x 3.64 m |
| Lower Level | Office | 5.46 m | 3.14 m | 5.46 m x 3.14 m |
| Lower Level | Utility Room | 4.45 m | 3.14 m | 4.45 m x 3.14 m |
| Lower Level | Bathroom | 0.79 m | 2.55 m | 0.79 m x 2.55 m |
| Main Level | Living Room | 4.69 m | 3.64 m | 4.69 m x 3.64 m |
| Main Level | Kitchen | 3.37 m | 6.87 m | 3.37 m x 6.87 m |
| Main Level | Primary Bedroom | 3.66 m | 3.14 m | 3.66 m x 3.14 m |
| Main Level | Bathroom | 2.34 m | 2.11 m | 2.34 m x 2.11 m |
https://www.realtor.ca/real-estate/28035836/613-elizabeth-street-cobourg-cobourg
Jamie Milner
Salesperson
1005 Elgin St West #300
Cobourg, Ontario K9A 5J4
(905) 377-8888
