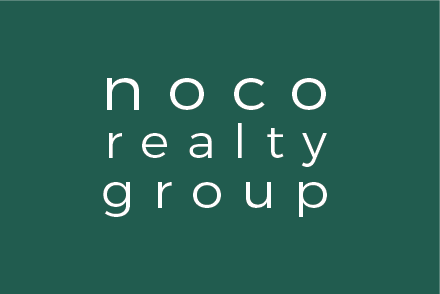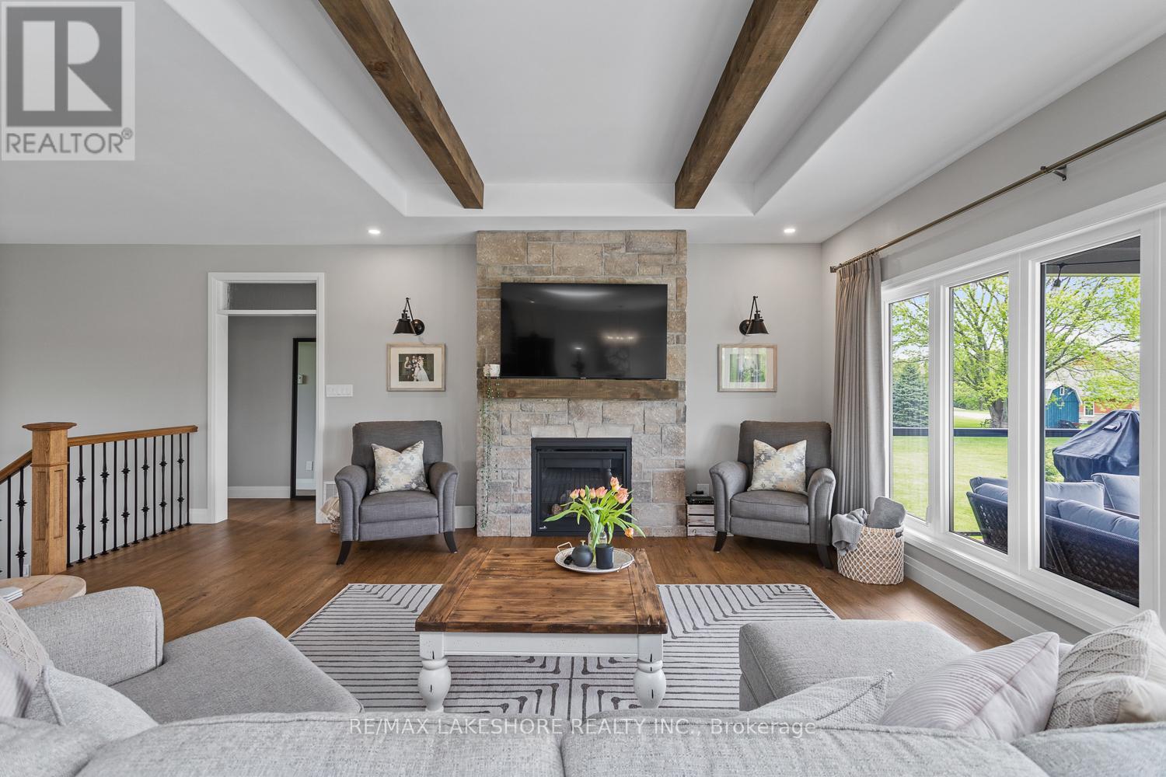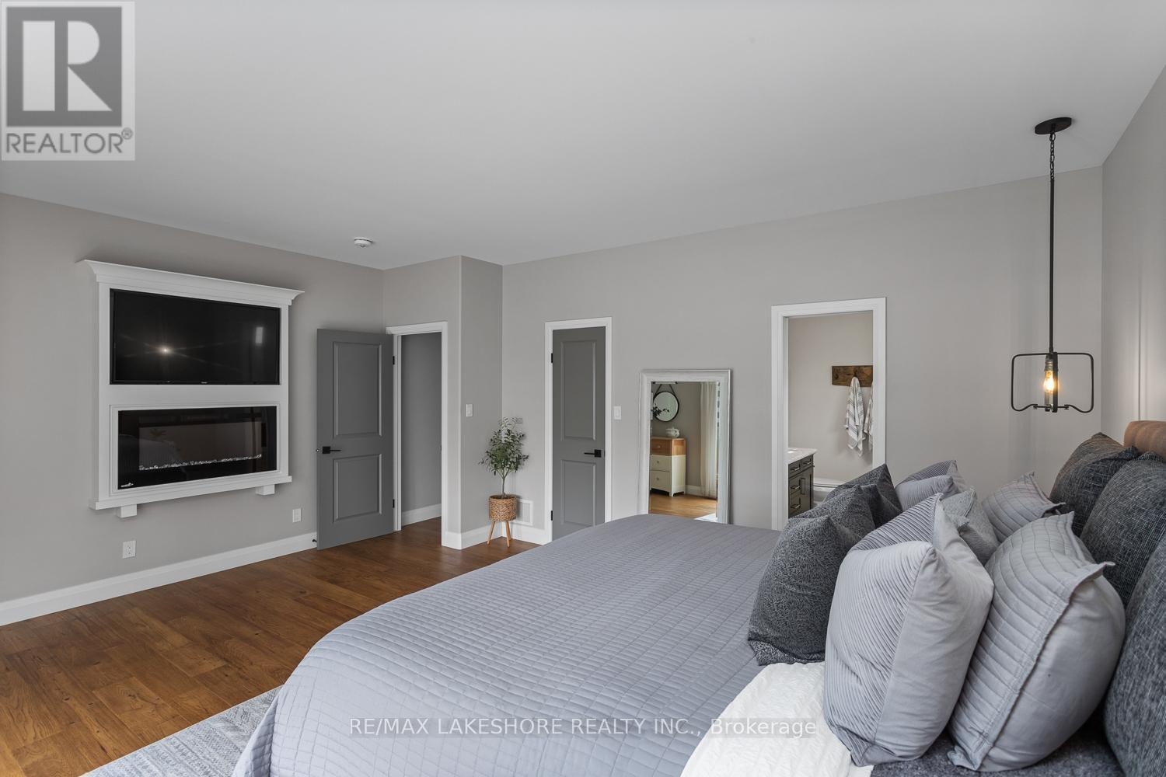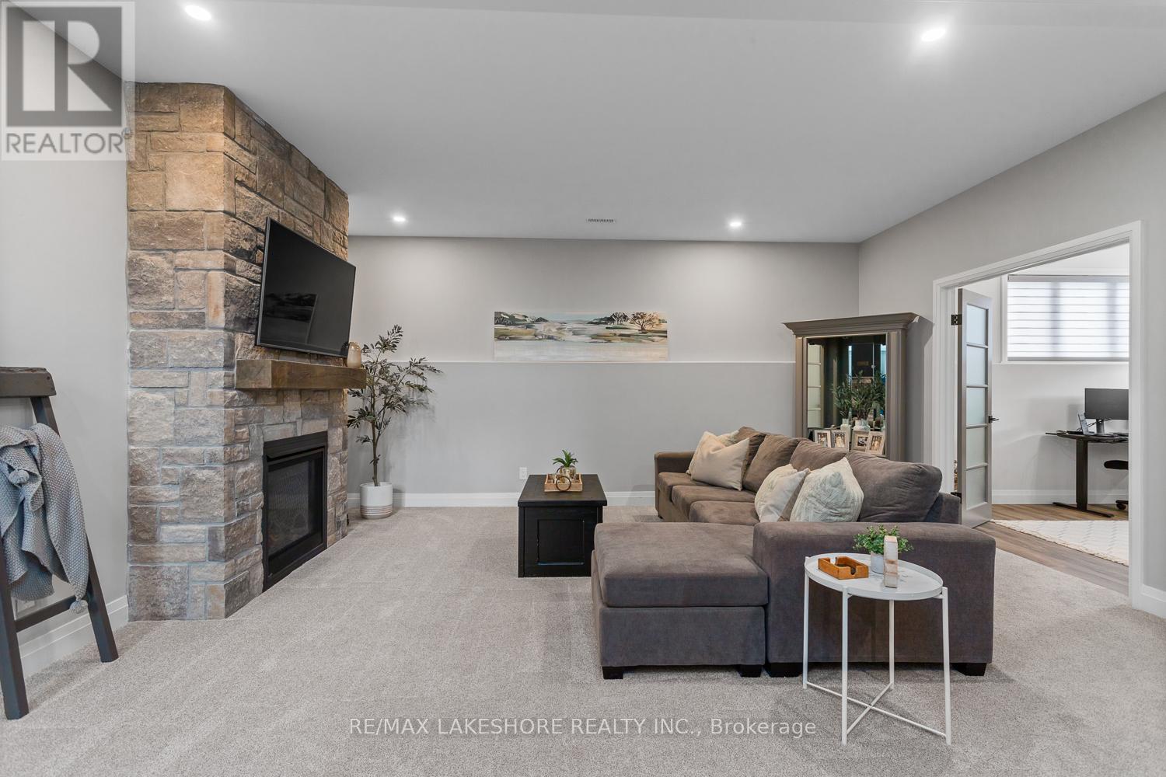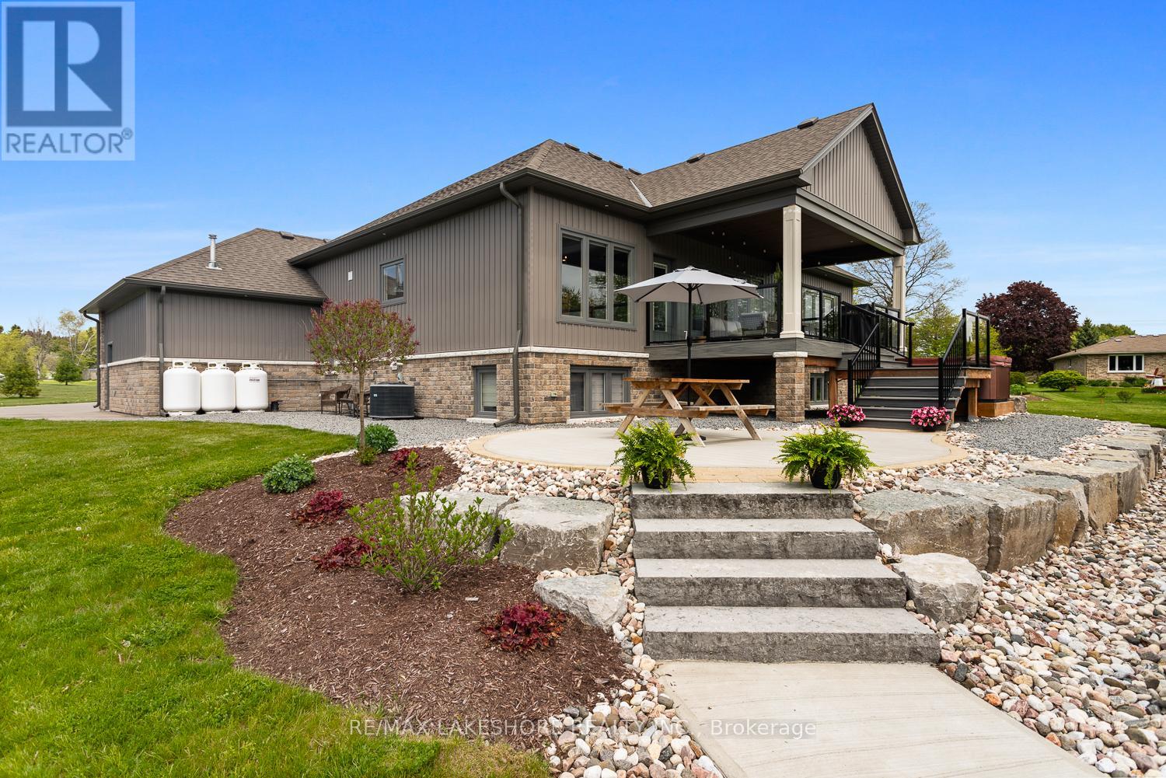5909 Choate Road Port Hope, Ontario L1A 3V8
$1,395,000
Upon entry your attention will be drawn immediately to the intelligently designed interior layout of this stunning newly constructed raised bungalow. Grand foyer leading you up to the open concept main level, expansive kitchen, spacious dining area with walk out to covered deck, hot tub & pool, living room with post and beam feature and spectacular sunrise views out the east-facing oversized window, warming stone faced fireplace, double primary bedrooms with full baths. Entry level mudroom, full laundry, powder room and interior access to 3+ car heated garage with epoxy floors. Completely finished, the lower level offers 2+ additional bedrooms with combined bath, bright elevated windows, additional stone faced gas fireplace, flex room that could be utilized as 5th bedroom if you desire. The exterior is fully landscaped, paved drive, adequate parking for multiple vehicles, concrete and interlock walkways and patios, inground heated saltwater pool fully fenced with pool shed for equipment and bathroom, sunlit exposure ideal for entertaining and taking in the hot summer days. Every detail accounted for, this move in ready home and mature property provide the perfect elegant place to call home, just on the outskirts of downtown Port Hope and in beautiful Northumberland County! **** EXTRAS **** 9Ft Ceilings on both levels, Fully insulated with Foam Insulation; Water Systems include Iron Filter, Tannin Filter, Water Softener, UV Light (All Owned) Bell Fibre HS TV/Internet Avail; Bus Rt/School Zone for Ganaraska Trail/St Anthonys (id:54827)
Property Details
| MLS® Number | X8365098 |
| Property Type | Single Family |
| Community Name | Rural Port Hope |
| Community Features | School Bus |
| Features | Level Lot, Wooded Area, Rolling, Flat Site |
| Parking Space Total | 12 |
| Pool Type | Inground Pool |
| Structure | Patio(s), Deck |
| View Type | View |
Building
| Bathroom Total | 4 |
| Bedrooms Above Ground | 2 |
| Bedrooms Below Ground | 3 |
| Bedrooms Total | 5 |
| Appliances | Hot Tub, Water Heater, Dryer, Garage Door Opener, Refrigerator, Stove, Washer, Window Coverings |
| Architectural Style | Raised Bungalow |
| Basement Development | Finished |
| Basement Type | Full (finished) |
| Construction Style Attachment | Detached |
| Cooling Type | Central Air Conditioning |
| Exterior Finish | Brick, Stone |
| Fireplace Present | Yes |
| Foundation Type | Concrete |
| Heating Fuel | Propane |
| Heating Type | Forced Air |
| Stories Total | 1 |
| Type | House |
Parking
| Attached Garage |
Land
| Acreage | No |
| Landscape Features | Landscaped |
| Sewer | Septic System |
| Size Irregular | Refer To Survey |
| Size Total Text | Refer To Survey|1/2 - 1.99 Acres |
| Surface Water | River/stream |
Rooms
| Level | Type | Length | Width | Dimensions |
|---|---|---|---|---|
| Basement | Office | 3.98 m | 3.77 m | 3.98 m x 3.77 m |
| Basement | Bedroom 3 | 3.87 m | 5.45 m | 3.87 m x 5.45 m |
| Basement | Bedroom 4 | 3.86 m | 5.45 m | 3.86 m x 5.45 m |
| Basement | Bathroom | 3.4 m | 2.71 m | 3.4 m x 2.71 m |
| Main Level | Living Room | 5.13 m | 7.05 m | 5.13 m x 7.05 m |
| Main Level | Dining Room | 4.49 m | 3.72 m | 4.49 m x 3.72 m |
| Main Level | Kitchen | 4.34 m | 4.49 m | 4.34 m x 4.49 m |
| Main Level | Primary Bedroom | 3.98 m | 5.61 m | 3.98 m x 5.61 m |
| Main Level | Bedroom 2 | 4 m | 3.93 m | 4 m x 3.93 m |
| Other | Recreational, Games Room | 5.89 m | 5.35 m | 5.89 m x 5.35 m |
https://www.realtor.ca/real-estate/26933704/5909-choate-road-port-hope-rural-port-hope

Stacy Vermeire
Broker
(905) 376-8609
www.stacyvermeire.com/
https://www.facebook.com/stacyremax
1011 Elgin Street West
Cobourg, Ontario K9A 5J4
(905) 373-7653
(905) 373-4096
www.remaxlakeshore.ca/
