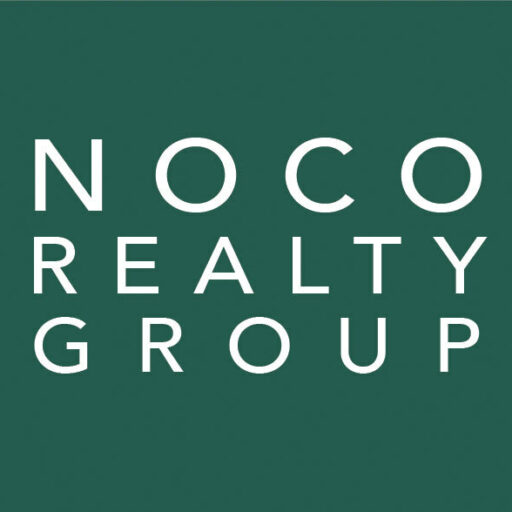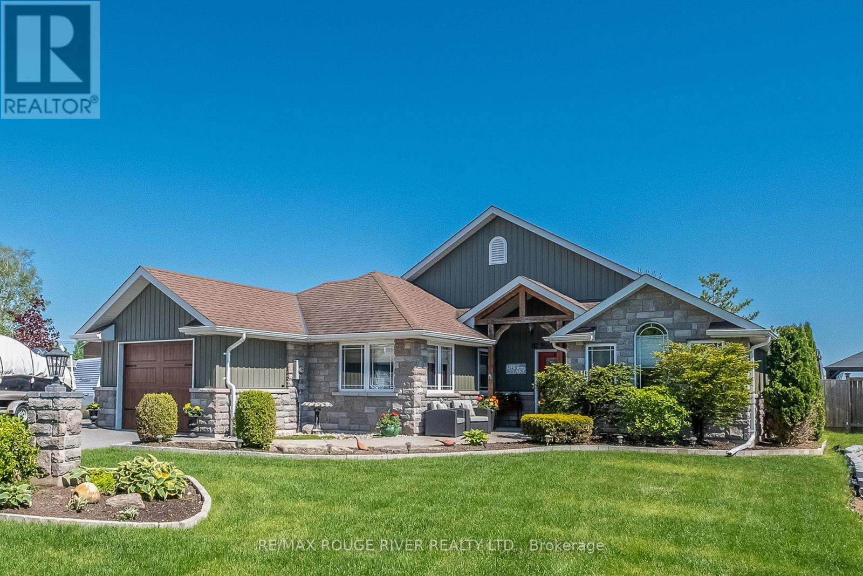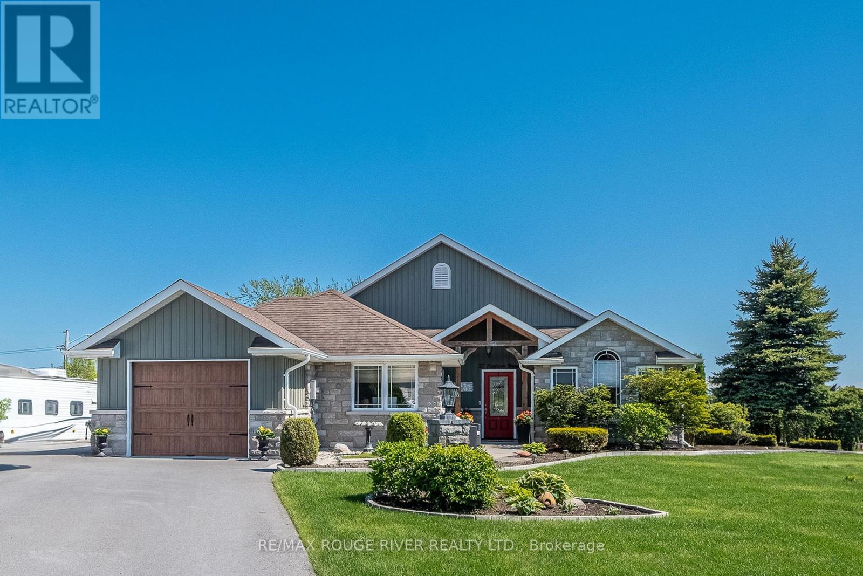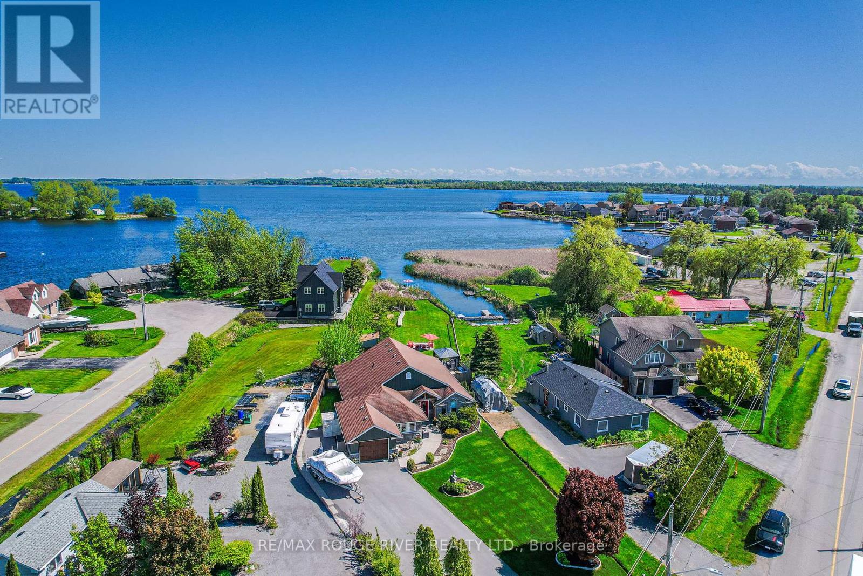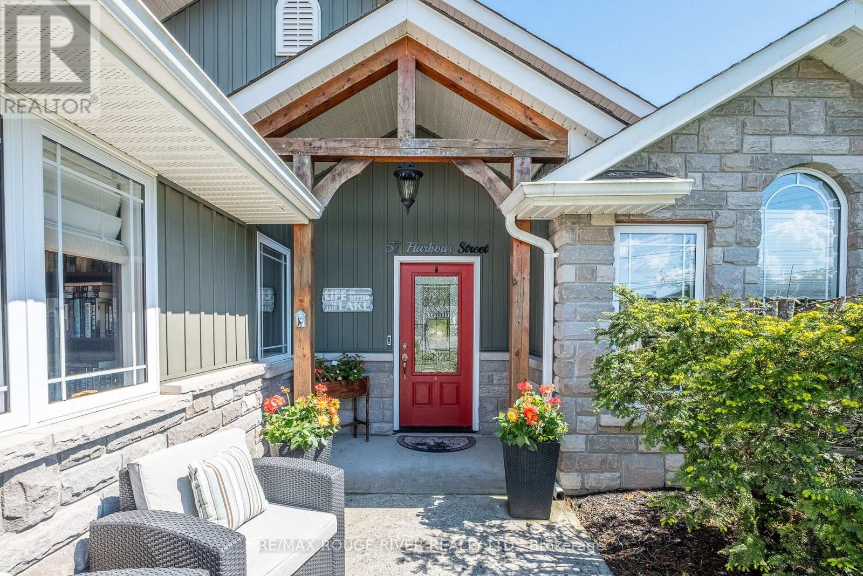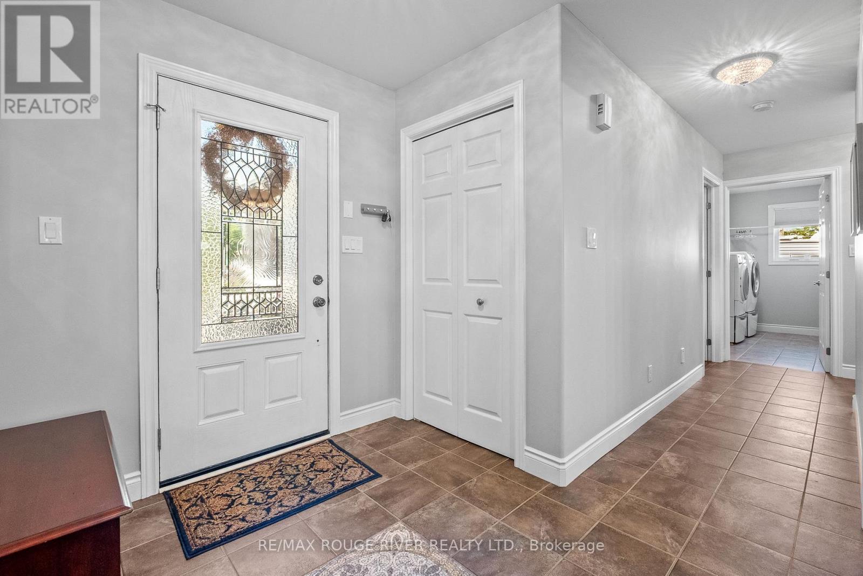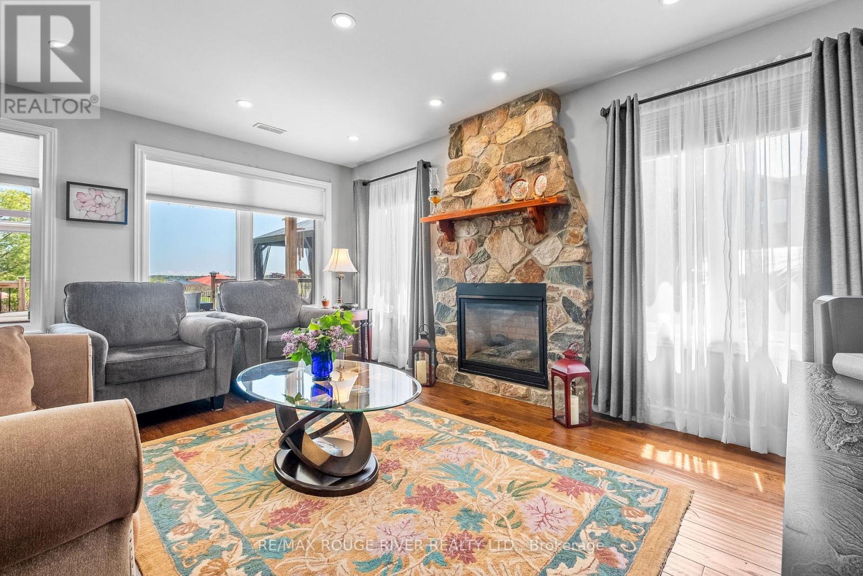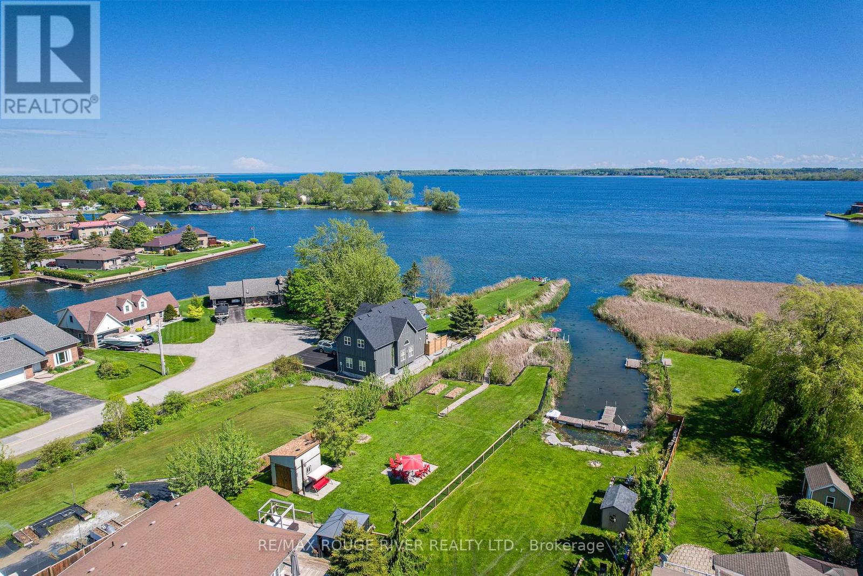57 Harbour Street Brighton, Ontario K0K 1H0
$1,125,000
Stunning Waterfront Bungalow in Brighton's Presqu'ile Bay- the perfect blend of upscale lakeside living and effortless elegance. Experience refined waterfront living in this impeccably maintained 1700 sq ft bungalow nestled in a quiet, protected inlet on Presqu'ile Bay. Designed for effortless elegance and comfort, this 3-bed, 2-bath home features a sun-drenched open layout with southern exposure, vaulted ceilings, granite kitchen with island, and sweeping lake views. The luxe primary suite offers a spa-inspired ensuite, walk-in closet, and serene vistas. A formal dining room/ living room, private office with separate entrance, and dedicated laundry add functionality and style. Outdoors, entertain on the expansive 21 x 29 deck, gather around the fire pit, or retreat to your private floating dock with glass railings and direct lake access ideal for morning paddles or sunset cocktails. With a fully finished garage, parking for 6+, and lush landscaping with raised garden beds, this turnkey property is the perfect blend of sophistication, privacy, and nature. With every detail impeccably curated, this is more than a home- it's a lifestyle. Whether you are seeking comfort, privacy, inspiration or adventure, this lakeside bungalow offers it all. Don't miss this rare opportunity to own a signature lakeside residence in the heart of Brighton. Book your private showing today. (id:54827)
Property Details
| MLS® Number | X12200396 |
| Property Type | Single Family |
| Community Name | Brighton |
| Amenities Near By | Marina |
| Community Features | Fishing |
| Easement | Unknown |
| Features | Level Lot, Irregular Lot Size, Waterway, Open Space, Flat Site, Lighting, Wheelchair Access, Level, Carpet Free, Gazebo |
| Parking Space Total | 7 |
| Structure | Deck, Patio(s), Shed, Dock |
| View Type | View, Lake View, View Of Water, Direct Water View |
| Water Front Type | Waterfront |
Building
| Bathroom Total | 2 |
| Bedrooms Above Ground | 3 |
| Bedrooms Total | 3 |
| Age | 6 To 15 Years |
| Amenities | Fireplace(s) |
| Appliances | Garage Door Opener Remote(s), Central Vacuum, Water Heater, Dishwasher, Dryer, Microwave, Stove, Washer, Whirlpool, Window Coverings, Refrigerator |
| Architectural Style | Bungalow |
| Construction Style Attachment | Detached |
| Construction Style Other | Seasonal |
| Cooling Type | Central Air Conditioning, Air Exchanger, Ventilation System |
| Exterior Finish | Brick, Vinyl Siding |
| Fire Protection | Smoke Detectors |
| Fireplace Present | Yes |
| Fireplace Total | 1 |
| Foundation Type | Poured Concrete |
| Heating Fuel | Natural Gas |
| Heating Type | Forced Air |
| Stories Total | 1 |
| Size Interior | 1,500 - 2,000 Ft2 |
| Type | House |
| Utility Water | Municipal Water |
Parking
| Attached Garage | |
| Garage |
Land
| Access Type | Public Road, Year-round Access, Private Docking |
| Acreage | No |
| Fence Type | Fully Fenced, Fenced Yard |
| Land Amenities | Marina |
| Landscape Features | Landscaped |
| Sewer | Sanitary Sewer |
| Size Depth | 194 Ft ,2 In |
| Size Frontage | 50 Ft |
| Size Irregular | 50 X 194.2 Ft |
| Size Total Text | 50 X 194.2 Ft |
| Zoning Description | Residential |
Rooms
| Level | Type | Length | Width | Dimensions |
|---|---|---|---|---|
| Main Level | Foyer | 4.21 m | 2.09 m | 4.21 m x 2.09 m |
| Main Level | Laundry Room | 2.82 m | 2.99 m | 2.82 m x 2.99 m |
| Main Level | Living Room | 4.23 m | 3.37 m | 4.23 m x 3.37 m |
| Main Level | Dining Room | 3.05 m | 3.37 m | 3.05 m x 3.37 m |
| Main Level | Kitchen | 5.34 m | 2.8 m | 5.34 m x 2.8 m |
| Main Level | Family Room | 6.21 m | 5.09 m | 6.21 m x 5.09 m |
| Main Level | Eating Area | 2.9 m | 2.83 m | 2.9 m x 2.83 m |
| Main Level | Primary Bedroom | 3.97 m | 4.51 m | 3.97 m x 4.51 m |
| Main Level | Bedroom 2 | 3.03 m | 2.99 m | 3.03 m x 2.99 m |
| Main Level | Bedroom 3 | 2.79 m | 2.99 m | 2.79 m x 2.99 m |
| Main Level | Office | 3.11 m | 2.93 m | 3.11 m x 2.93 m |
Utilities
| Cable | Installed |
| Electricity | Installed |
| Sewer | Installed |
https://www.realtor.ca/real-estate/28424928/57-harbour-street-brighton-brighton
Kim Miller
Salesperson
66 King Street East
Cobourg, Ontario K9A 1K9
(905) 372-2552
www.remaxrougeriver.com/
