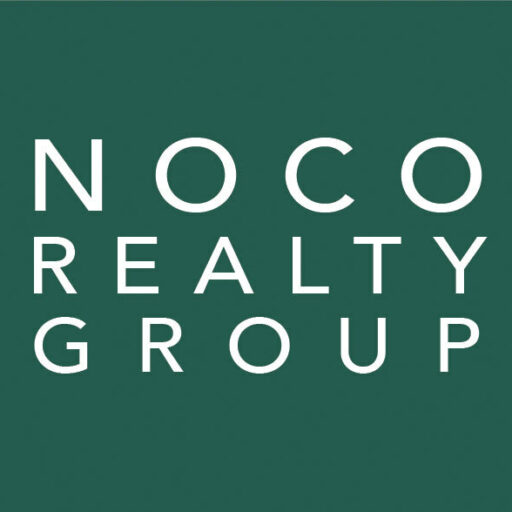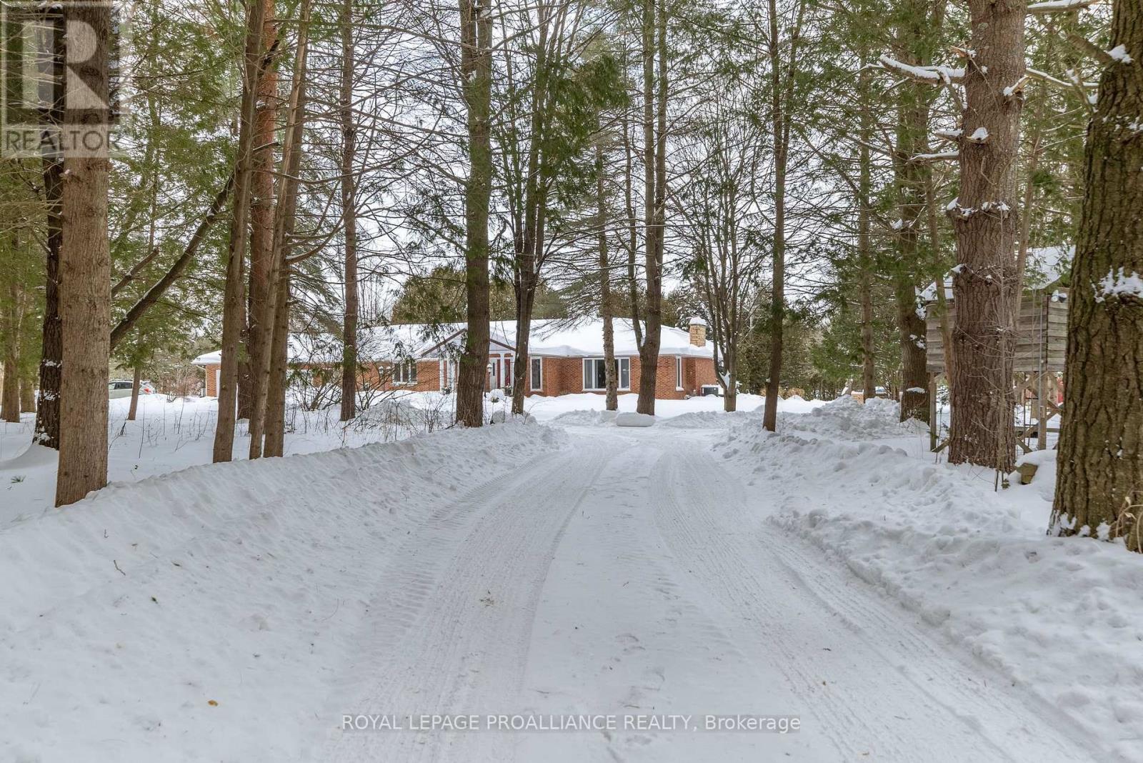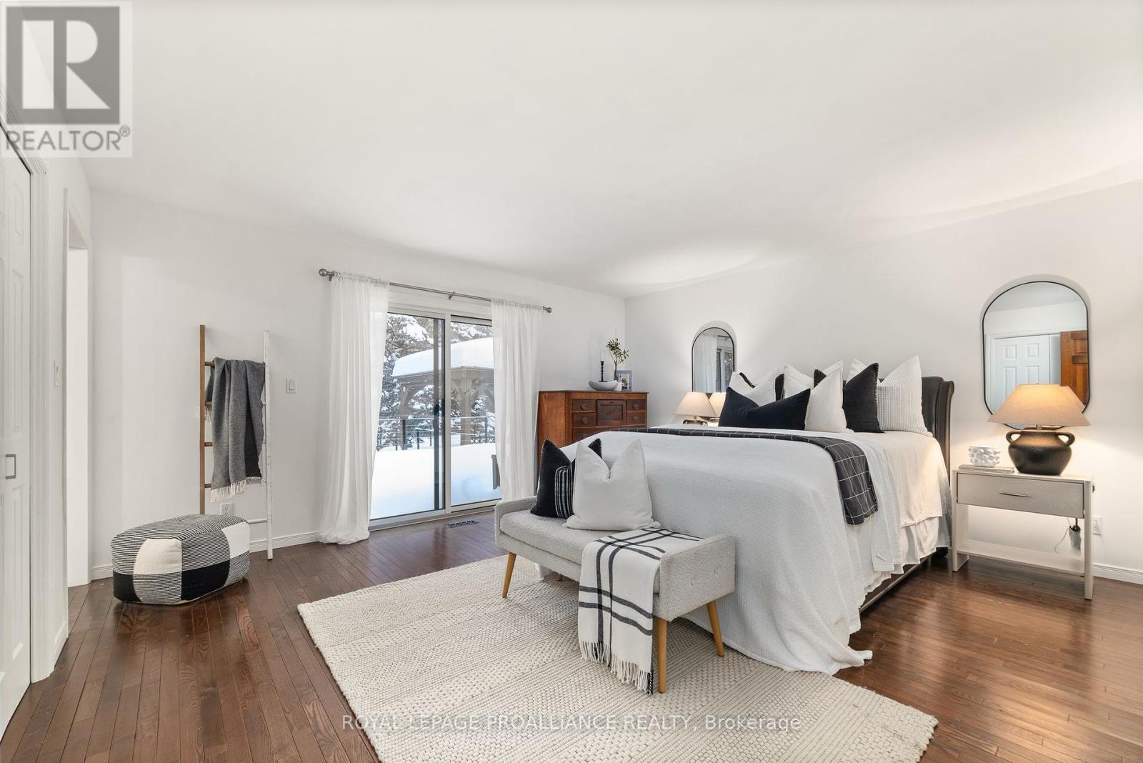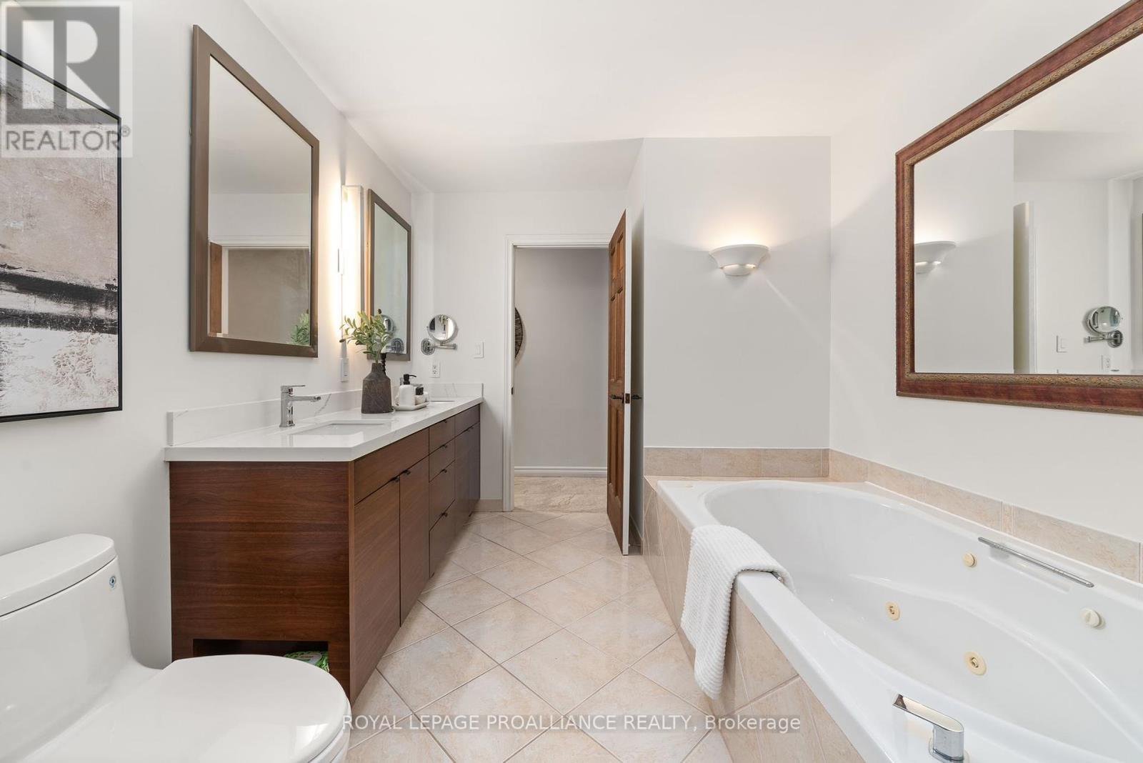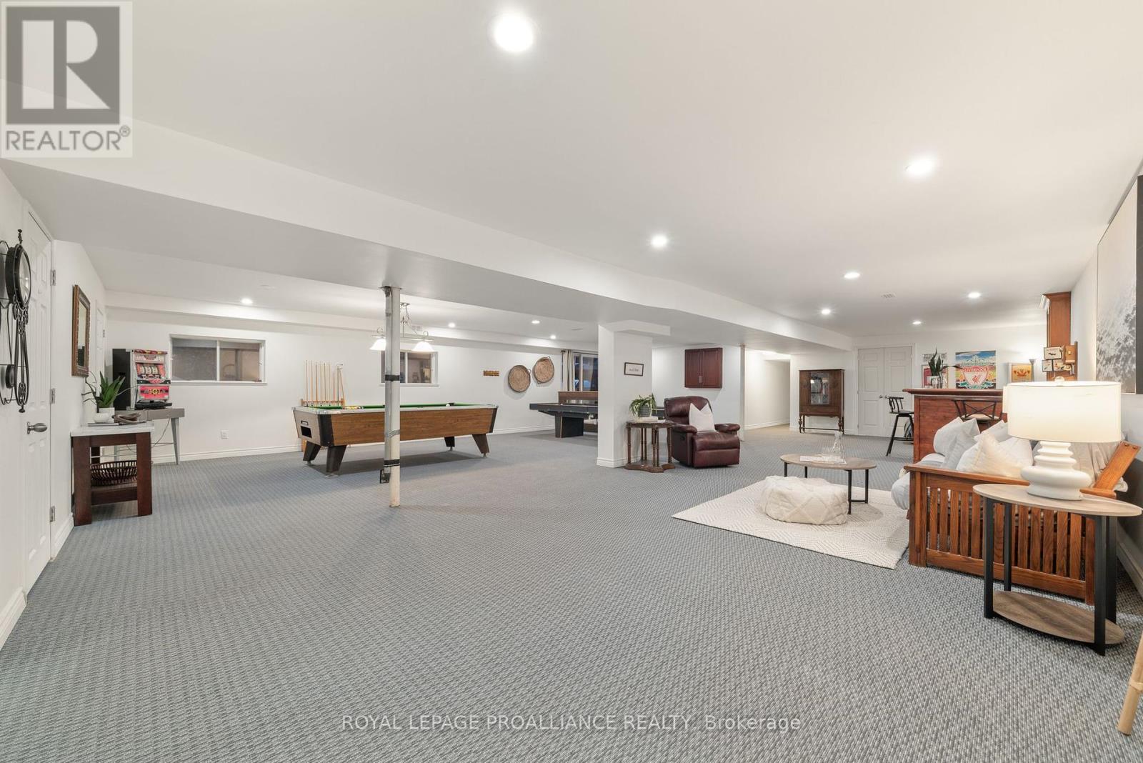5605 County Road 10 Port Hope, Ontario L1A 3V8
$1,395,000
This stunning property spans just under 11 acres and features a range of impressive amenities designed for both comfort and functionality. At the heart of the estate is a spacious approximately 5,612 sq ft home boasting 5 bedrooms and 3 bathrooms. The massive living room is perfect for gatherings, while the eat-in kitchen is ideal for casual dining, complete with a large walk-through pantry for all your storage needs.The primary bathroom is designed to be a spa-like retreat, offering a serene space to relax and unwind. The walkout basement provides versatile living options, making it suitable for an in-law suite or multi-family accommodation.In addition to the main residence, the property includes a large workshop and chicken coops, adding to its charm and practicality for those interested in farming or DIY projects. The long circular driveway enhances the property's prestige and ensures privacy, set back from the road for a tranquil escape.This property offers the perfect blend of spacious living, outdoor opportunities, and a private retreat all within a picturesque setting. Septic pumped Dec 2024, Furnace 2021 + AC 2022, East Windows 2022 (id:54827)
Property Details
| MLS® Number | X11982363 |
| Property Type | Single Family |
| Community Name | Rural Port Hope |
| AmenitiesNearBy | Place Of Worship |
| Features | Wooded Area |
| ParkingSpaceTotal | 16 |
| Structure | Workshop |
Building
| BathroomTotal | 3 |
| BedroomsAboveGround | 3 |
| BedroomsBelowGround | 2 |
| BedroomsTotal | 5 |
| Appliances | Central Vacuum, Dryer, Refrigerator, Stove, Washer |
| ArchitecturalStyle | Bungalow |
| BasementFeatures | Walk Out |
| BasementType | Full |
| ConstructionStyleAttachment | Detached |
| CoolingType | Central Air Conditioning |
| ExteriorFinish | Brick |
| FireplacePresent | Yes |
| FoundationType | Poured Concrete |
| HeatingFuel | Propane |
| HeatingType | Other |
| StoriesTotal | 1 |
| SizeInterior | 3499.9705 - 4999.958 Sqft |
| Type | House |
| UtilityWater | Dug Well |
Parking
| Attached Garage | |
| Garage |
Land
| Acreage | Yes |
| LandAmenities | Place Of Worship |
| Sewer | Septic System |
| SizeDepth | 1417 Ft ,7 In |
| SizeFrontage | 386 Ft |
| SizeIrregular | 386 X 1417.6 Ft |
| SizeTotalText | 386 X 1417.6 Ft|10 - 24.99 Acres |
Rooms
| Level | Type | Length | Width | Dimensions |
|---|---|---|---|---|
| Basement | Recreational, Games Room | 12.5 m | 9.65 m | 12.5 m x 9.65 m |
| Basement | Bedroom 4 | 4.38 m | 3.61 m | 4.38 m x 3.61 m |
| Basement | Bedroom 5 | 4 m | 4.66 m | 4 m x 4.66 m |
| Basement | Other | 2.34 m | 4.16 m | 2.34 m x 4.16 m |
| Basement | Other | 2.34 m | 1.4 m | 2.34 m x 1.4 m |
| Basement | Other | 4.22 m | 2.56 m | 4.22 m x 2.56 m |
| Basement | Bathroom | 2.34 m | 1.4 m | 2.34 m x 1.4 m |
| Basement | Utility Room | 7.67 m | 4.84 m | 7.67 m x 4.84 m |
| Main Level | Foyer | 4.28 m | 2.46 m | 4.28 m x 2.46 m |
| Main Level | Laundry Room | 2.8 m | 2.29 m | 2.8 m x 2.29 m |
| Main Level | Mud Room | 2.86 m | 5.83 m | 2.86 m x 5.83 m |
| Main Level | Living Room | 7.29 m | 9.59 m | 7.29 m x 9.59 m |
| Main Level | Dining Room | 4.2 m | 3.99 m | 4.2 m x 3.99 m |
| Main Level | Kitchen | 5.47 m | 3.99 m | 5.47 m x 3.99 m |
| Main Level | Pantry | 2.13 m | 3.99 m | 2.13 m x 3.99 m |
| Main Level | Primary Bedroom | 4.97 m | 4.32 m | 4.97 m x 4.32 m |
| Main Level | Bathroom | 2.66 m | 3.03 m | 2.66 m x 3.03 m |
| Main Level | Bedroom 2 | 3.37 m | 4.32 m | 3.37 m x 4.32 m |
| Main Level | Bedroom 3 | 3.71 m | 4.32 m | 3.71 m x 4.32 m |
| Main Level | Bathroom | 2.98 m | 2.95 m | 2.98 m x 2.95 m |
https://www.realtor.ca/real-estate/27938773/5605-county-road-10-port-hope-rural-port-hope
Kristin Devereaux
Salesperson
1005 Elgin St West #300
Cobourg, Ontario K9A 5J4
