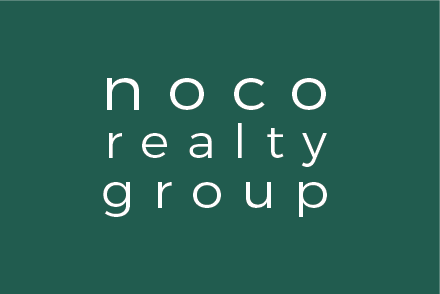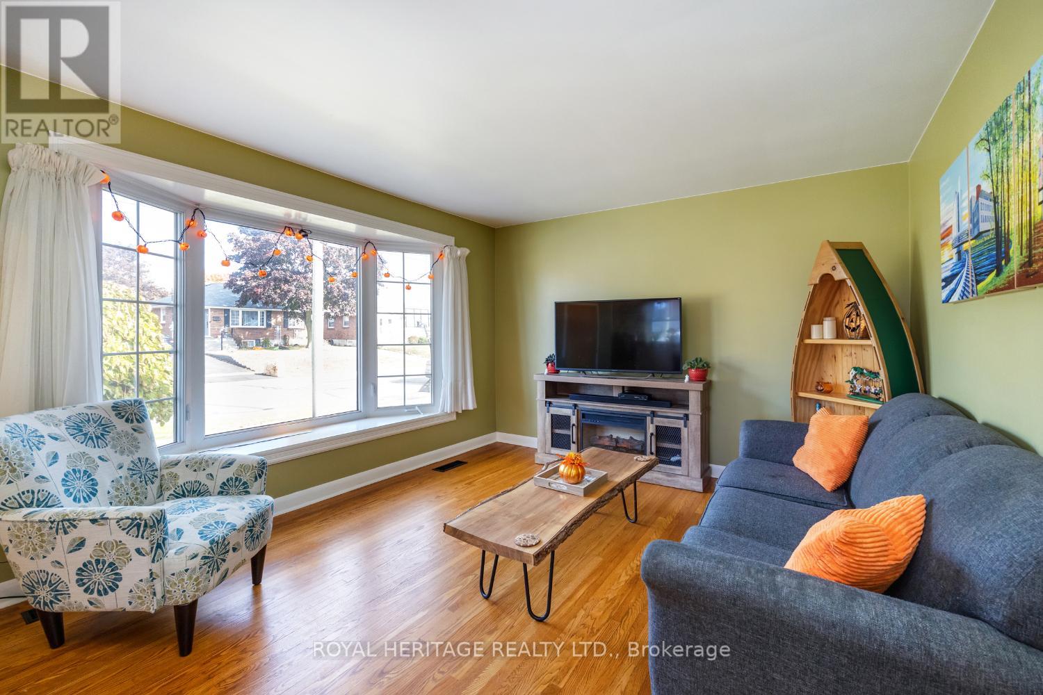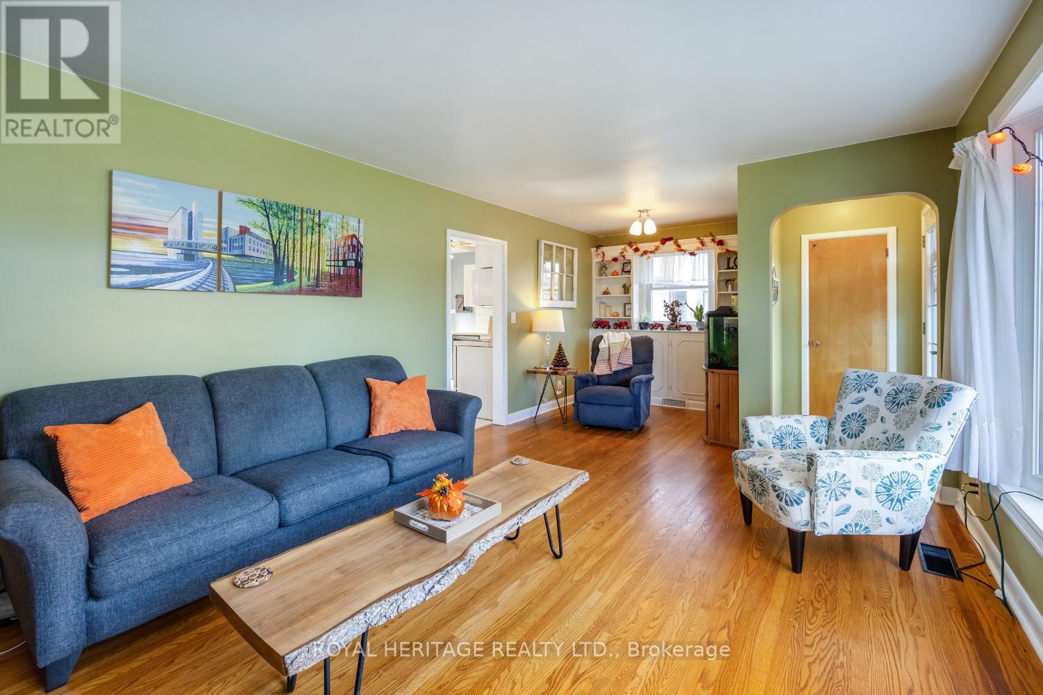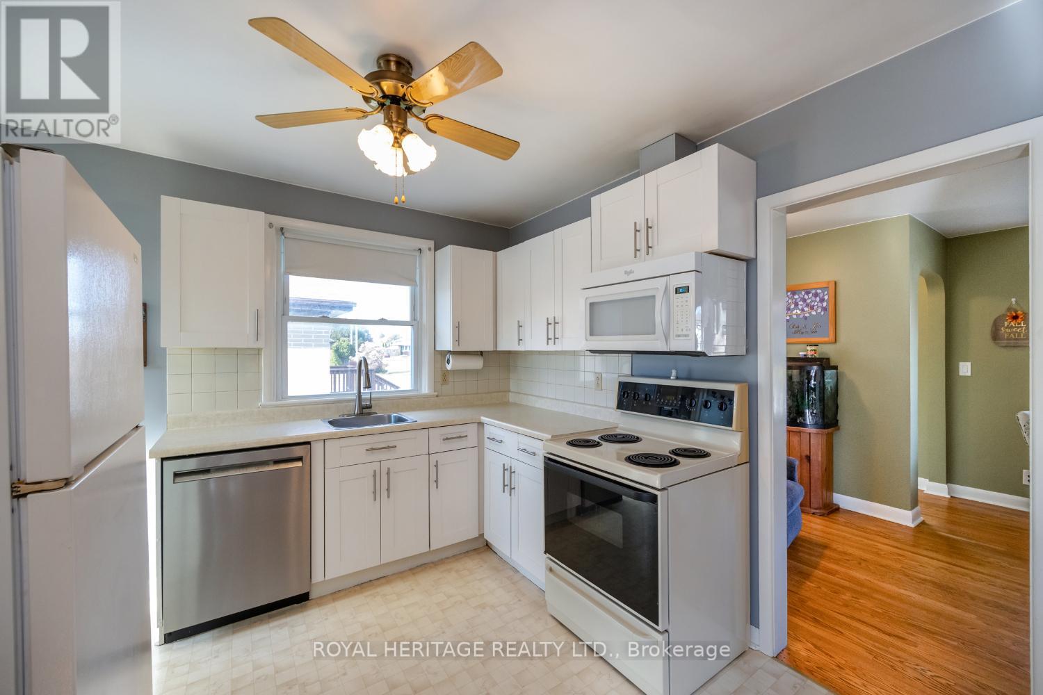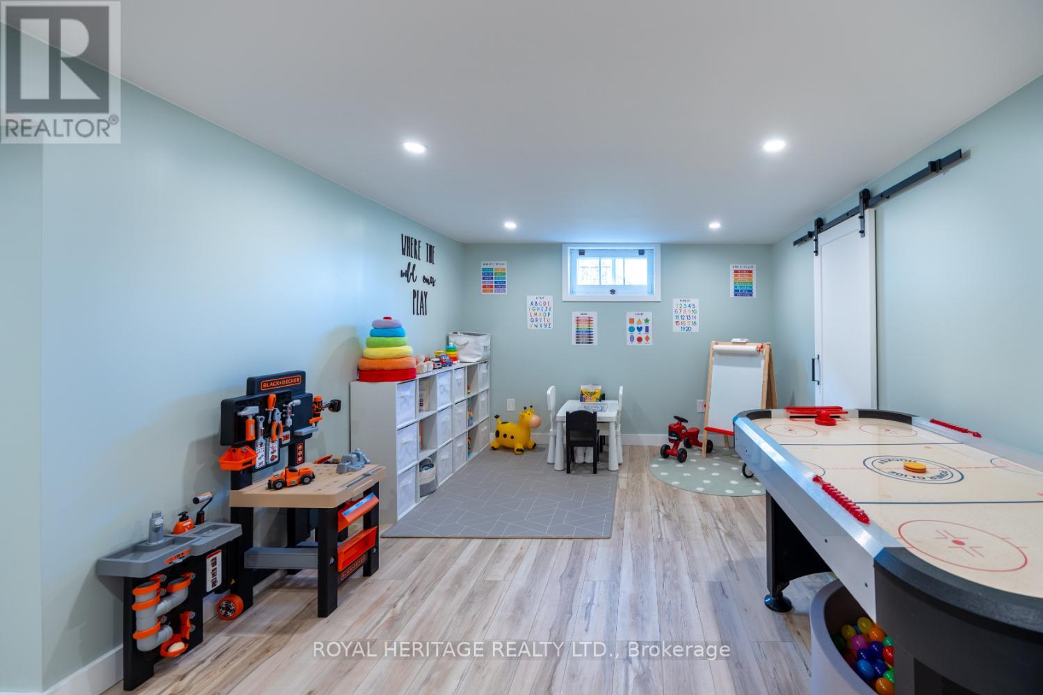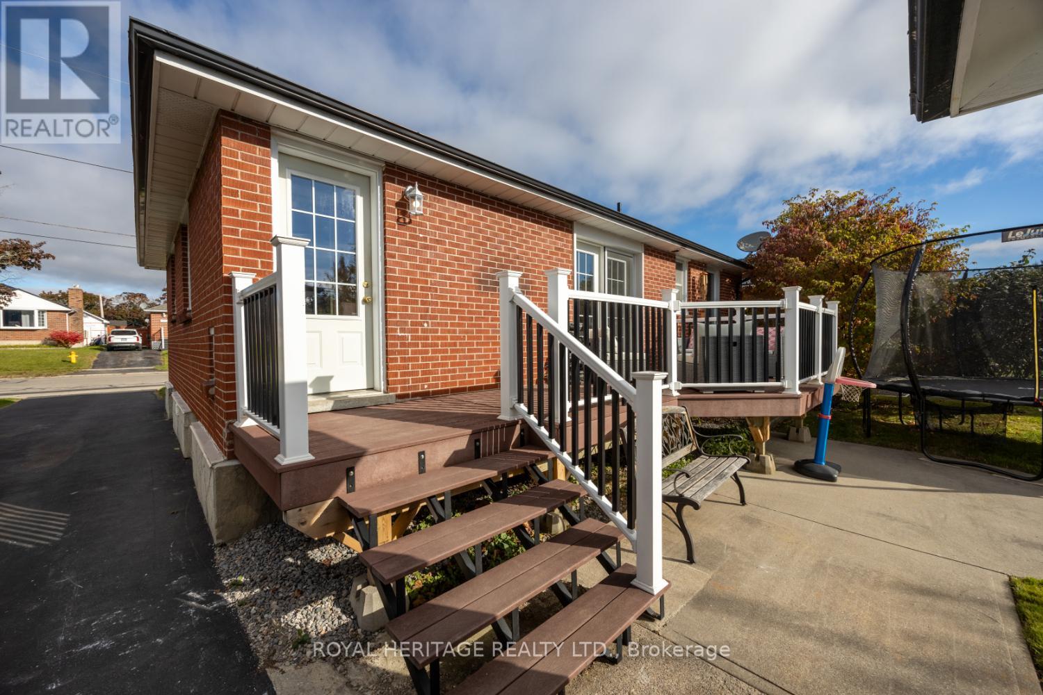535 Barbara Street Cobourg, Ontario K9A 2A9
$600,000
Welcome To This Beautifully Maintained All-Brick Bungalow, Offering Nearly 2,000 Square Feet Of Living Space. Set On A Spacious 50x100 Ft Lot, This Home Features A Generous 31'4"" X 13'5"" Detached Garage With A Convenient Rear Sliding Door. Located In A Prime Cobourg Neighborhood, Youll Be Just Minutes From Schools, Parks, Shopping, Dining, And Major Commuting Routes, Making This Home A Perfect Blend Of Comfort And Accessibility. Inside, You'll Find A Wonderful Mix Of Classic Charm And Modern Updates. This 2-Bedroom, 2-Bathroom Home Showcases Original Hardwood Floors, Elegant Curved Archways, And A Large Bay Window That Floods The Living Room With Natural Light. Custom Built-Ins Throughout The Home Offer Ample Storage, Keeping Your Space Neat And Organized. The Bright Kitchen Features Plenty Of Cabinetry And A Pocket Door That Leads To The Basement And Back Deck. The Spacious Dining Room Opens Onto A Newly Installed Composite Deck With Stylish, Maintenance-Free RailingsPerfect For Outdoor Entertaining. The Deck Also Includes A Gas Hook-Up For Your BBQ, Making It Easy To Enjoy Summer Meals In Your Private Backyard, Which Is Beautifully Landscaped With Well-Maintained Gardens. The Recently Finished Basement Adds Even More Value To This Home, With A Large Recreation Room That Could Easily Be Transformed Into A 3rd Bedroom While Still Allowing Space For Relaxation And Entertainment. The Basement Has Already Been Wired For This Conversion! A Sizable 3-Piece Bathroom, A Workshop, And A Laundry Room Complete The Lower Level, Which Also Includes A Separate Entrance. This Home Is Ready For You To Move In And Make It Your Own. Don't Miss Out On The Opportunity To View This Charming BungalowBook Your Showing Today! **** EXTRAS **** Front Railings & Back Composite Deck & Railings Were Installed In 2022. Garage Is Oversized (31'4\"x13'5\"), With 2 Separate Entrance Doors Plus Large Garage Door. (id:54827)
Open House
This property has open houses!
2:00 pm
Ends at:4:00 pm
Property Details
| MLS® Number | X9400075 |
| Property Type | Single Family |
| Community Name | Cobourg |
| AmenitiesNearBy | Park, Place Of Worship, Schools, Hospital, Public Transit |
| ParkingSpaceTotal | 5 |
| Structure | Deck, Patio(s) |
Building
| BathroomTotal | 2 |
| BedroomsAboveGround | 2 |
| BedroomsTotal | 2 |
| Appliances | Water Heater, Blinds, Dishwasher, Dryer, Microwave, Refrigerator, Stove, Washer, Window Coverings |
| ArchitecturalStyle | Bungalow |
| BasementDevelopment | Finished |
| BasementFeatures | Separate Entrance |
| BasementType | N/a (finished) |
| ConstructionStyleAttachment | Detached |
| CoolingType | Central Air Conditioning |
| ExteriorFinish | Brick |
| FireProtection | Alarm System |
| FlooringType | Hardwood, Ceramic, Laminate |
| FoundationType | Block |
| HeatingFuel | Natural Gas |
| HeatingType | Forced Air |
| StoriesTotal | 1 |
| SizeInterior | 699.9943 - 1099.9909 Sqft |
| Type | House |
| UtilityWater | Municipal Water |
Parking
| Detached Garage |
Land
| Acreage | No |
| LandAmenities | Park, Place Of Worship, Schools, Hospital, Public Transit |
| Sewer | Sanitary Sewer |
| SizeDepth | 100 Ft |
| SizeFrontage | 50 Ft |
| SizeIrregular | 50 X 100 Ft |
| SizeTotalText | 50 X 100 Ft|under 1/2 Acre |
| ZoningDescription | R2 |
Rooms
| Level | Type | Length | Width | Dimensions |
|---|---|---|---|---|
| Basement | Workshop | 4.089 m | 2.492 m | 4.089 m x 2.492 m |
| Basement | Bathroom | 2.479 m | 2.743 m | 2.479 m x 2.743 m |
| Basement | Laundry Room | 3.188 m | 3.251 m | 3.188 m x 3.251 m |
| Basement | Recreational, Games Room | 3.329 m | 10.261 m | 3.329 m x 10.261 m |
| Basement | Cold Room | 1.997 m | 2.044 m | 1.997 m x 2.044 m |
| Main Level | Foyer | 1.109 m | 1.379 m | 1.109 m x 1.379 m |
| Main Level | Living Room | 3.543 m | 6.554 m | 3.543 m x 6.554 m |
| Main Level | Kitchen | 3.027 m | 3.083 m | 3.027 m x 3.083 m |
| Main Level | Dining Room | 4.093 m | 2.974 m | 4.093 m x 2.974 m |
| Main Level | Primary Bedroom | 3.541 m | 3.87 m | 3.541 m x 3.87 m |
| Main Level | Bedroom 2 | 3.311 m | 2.741 m | 3.311 m x 2.741 m |
| Main Level | Bathroom | 2.111 m | 1.492 m | 2.111 m x 1.492 m |
Utilities
| Sewer | Installed |
https://www.realtor.ca/real-estate/27550310/535-barbara-street-cobourg-cobourg
Gail B. Scheepers
Salesperson
342 King Street W Unit 201
Oshawa, Ontario L1J 2J9
