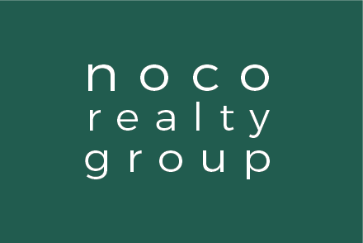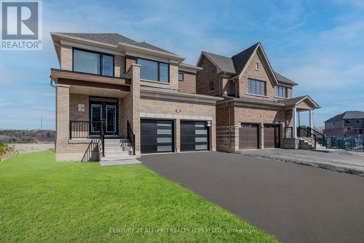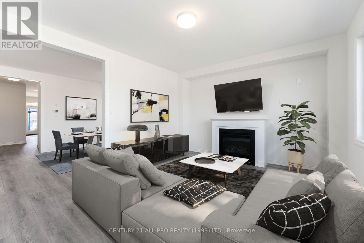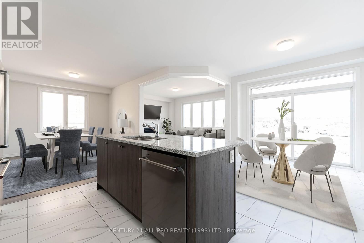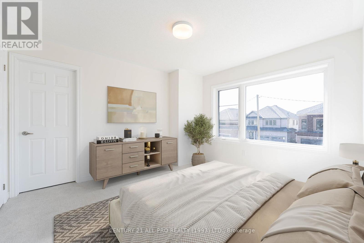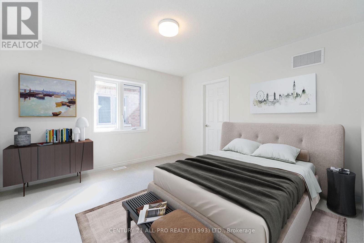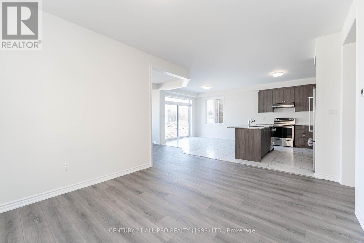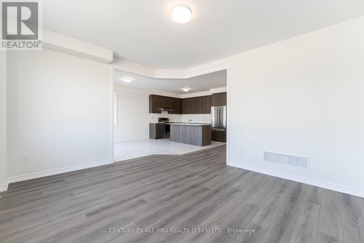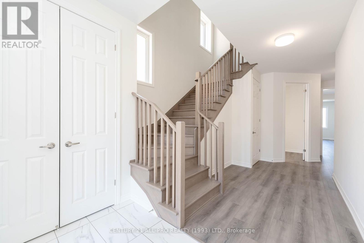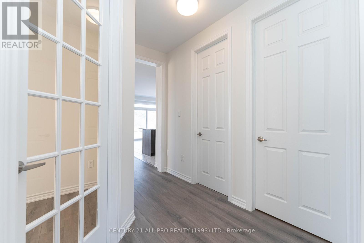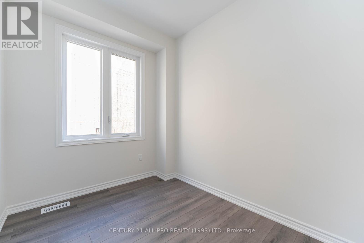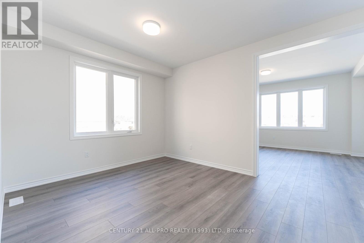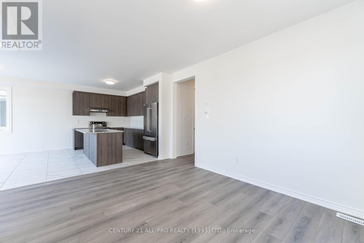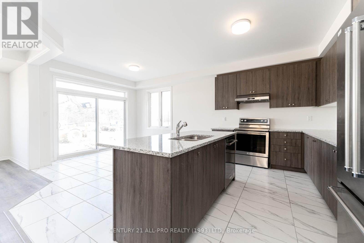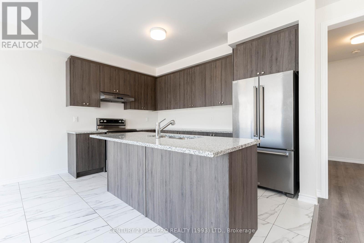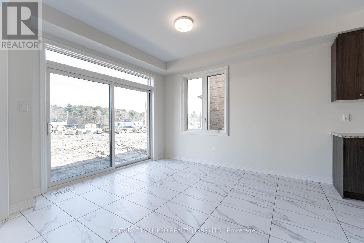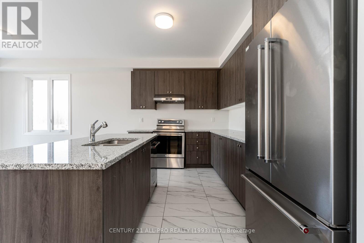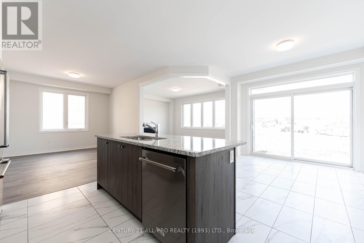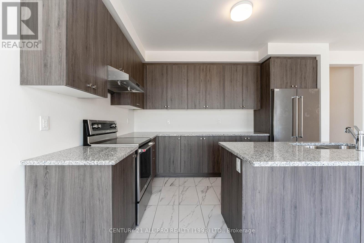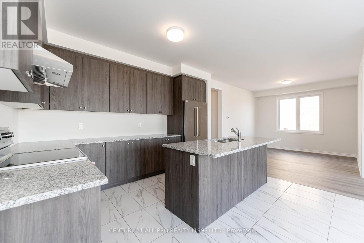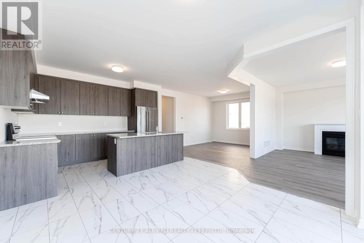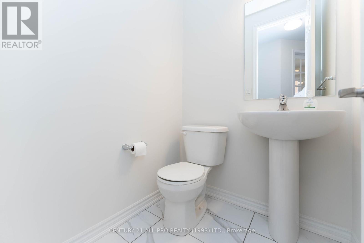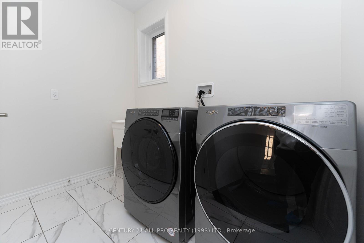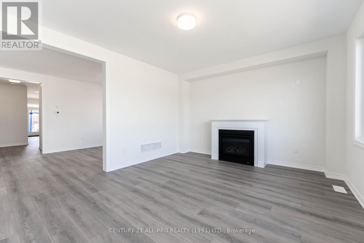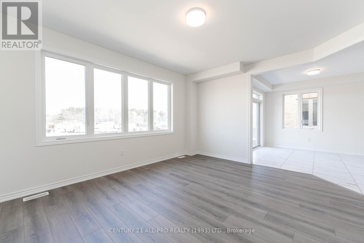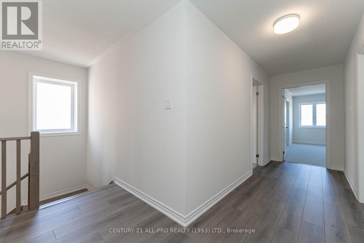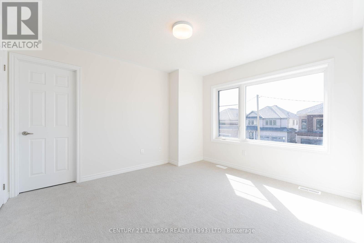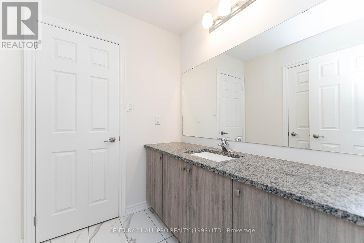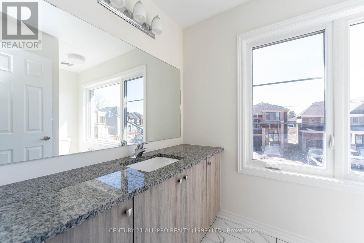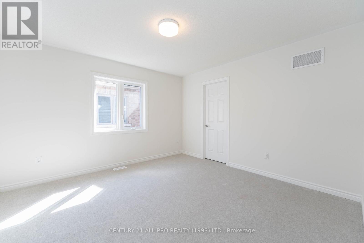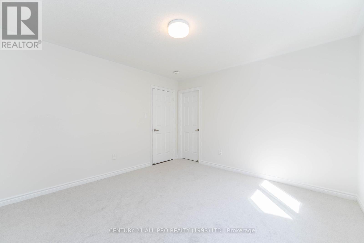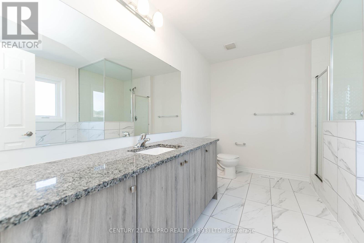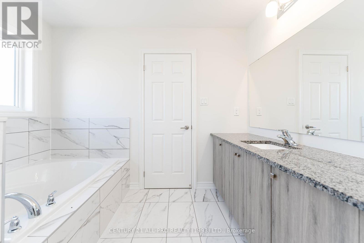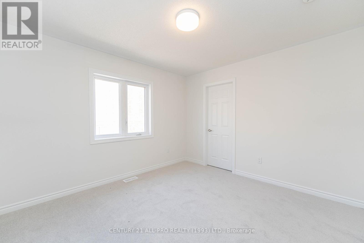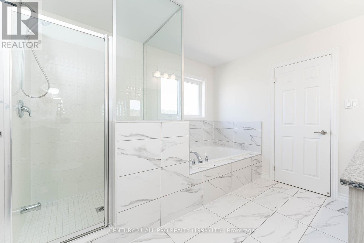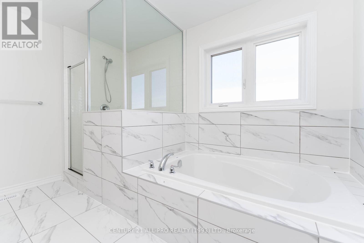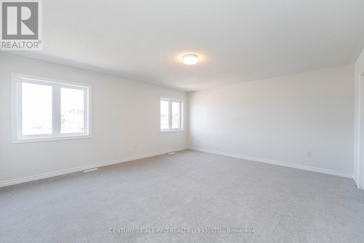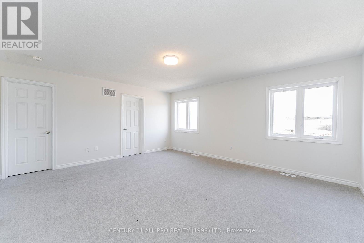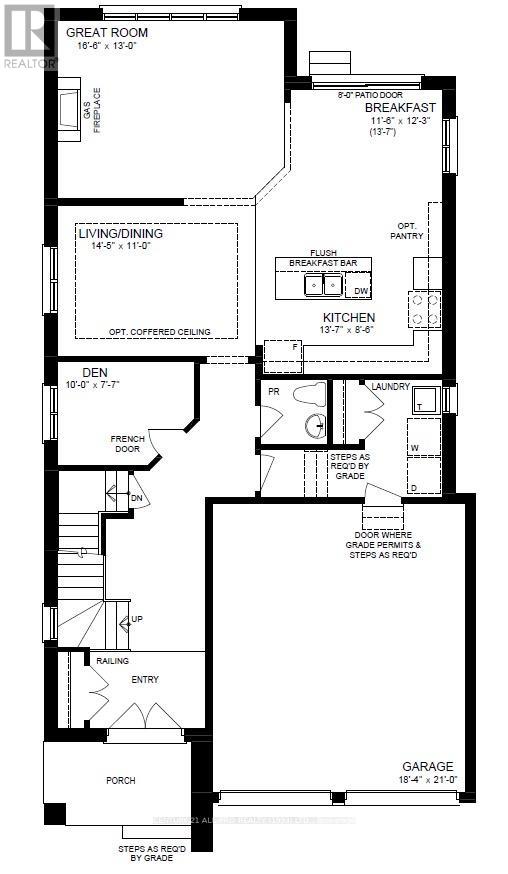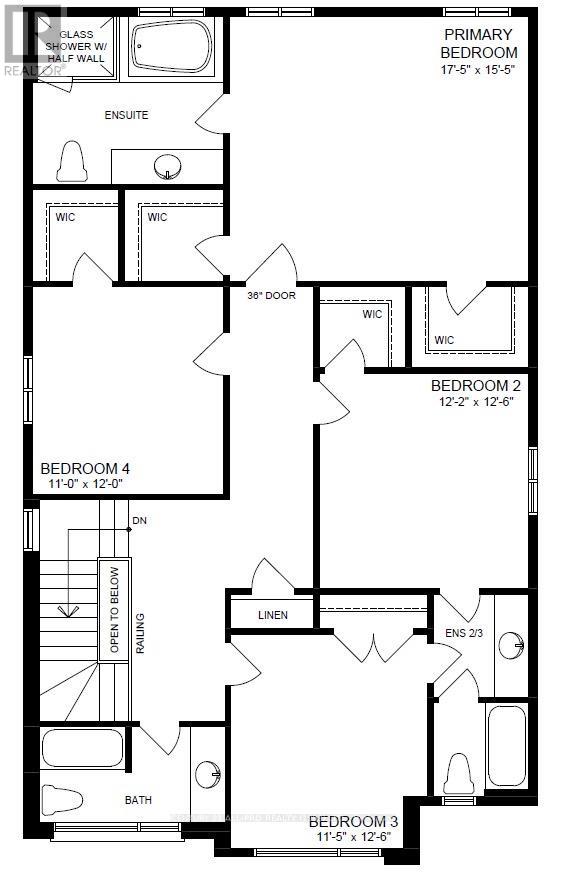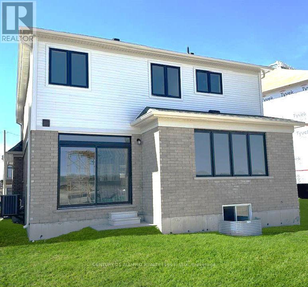533 Hornbeck St Cobourg, Ontario K9A 4A1
$3,500 Monthly
Move in Now! Contemporary New-Build Luxury Rental. Never lived-in just completed Detached home! Boasting 2700 Sq Ft (approx) living space, 4 Upstairs Bedrooms with 3 full baths on the 2nd floor, dble closets in Primary BR, 2pce Powder Rm on main floor. You will love the upgraded modern features throughout. The main floor offers stunning 9ft ceilings, high grade laminate flooring, a layout perfect for entertaining. Imagine cozy nights by the gas fireplace in the family room or preparing meals in the upgraded kitchen with quartz counters and Upgraded KitchenAid stainless steel appliances. Unwind in the spa-like Primary Suite featuring a 4-piece Ensuite with Separate Shower, Bath and Two Walk-in Closets. This is a fabulous chance to live in a brand new home in pure comfort and style! Inside entry 2-car garage. Many builder upgrades. Must supply employment letter, references, credit check, pay stubs, rental application. Very Close to all amenities such as Schools, Shopping, Transit, Hwy 401, Cobourg Beach, Community Centre, Parks & Beautiful Trails. Also for sale! See For sale. **** EXTRAS **** Kitchen Aid S/S Fridge, S/S Stove, S/S Dishwasher, S/S Washer & Dryer. Window Coverings, All Electric Light Fixtures. (id:54827)
Property Details
| MLS® Number | X8183542 |
| Property Type | Single Family |
| Community Name | Cobourg |
| Amenities Near By | Public Transit |
| Parking Space Total | 4 |
Building
| Bathroom Total | 4 |
| Bedrooms Above Ground | 4 |
| Bedrooms Total | 4 |
| Basement Development | Unfinished |
| Basement Type | Full (unfinished) |
| Construction Style Attachment | Detached |
| Cooling Type | Central Air Conditioning |
| Exterior Finish | Vinyl Siding |
| Fireplace Present | Yes |
| Heating Fuel | Natural Gas |
| Heating Type | Forced Air |
| Stories Total | 2 |
| Type | House |
Parking
| Attached Garage |
Land
| Acreage | No |
| Land Amenities | Public Transit |
| Size Irregular | 38.08 X 173.18 Ft ; 173.18 X 38.08 X 155.21 X 42.10 Ft |
| Size Total Text | 38.08 X 173.18 Ft ; 173.18 X 38.08 X 155.21 X 42.10 Ft |
Rooms
| Level | Type | Length | Width | Dimensions |
|---|---|---|---|---|
| Second Level | Primary Bedroom | Measurements not available | ||
| Second Level | Bedroom 2 | -1 | ||
| Second Level | Bedroom 3 | Measurements not available | ||
| Second Level | Bedroom 4 | -1 | ||
| Second Level | Bathroom | -2 | ||
| Main Level | Foyer | Measurements not available | ||
| Main Level | Great Room | Measurements not available | ||
| Main Level | Family Room | Measurements not available | ||
| Main Level | Dining Room | -1 | ||
| Main Level | Kitchen | Measurements not available | ||
| Main Level | Den | Measurements not available |
Utilities
| Sewer | Installed |
| Natural Gas | Installed |
| Electricity | Installed |
| Cable | Available |
https://www.realtor.ca/real-estate/26683872/533-hornbeck-st-cobourg-cobourg

Denise Eileen Liboiron
Salesperson
www.deniseliboiron.com/
https://www.facebook.com/DeniseLiboironRealEstate/
https://twitter.com/DeniseLiboiron
https://www.linkedin.com/in/denise-liboiron-aaa4571a/
365 Westwood Drive Unit 5
Cobourg, Ontario K9A 4M5
(905) 372-3355
(905) 372-4626
www.century21.ca/allprorealty
