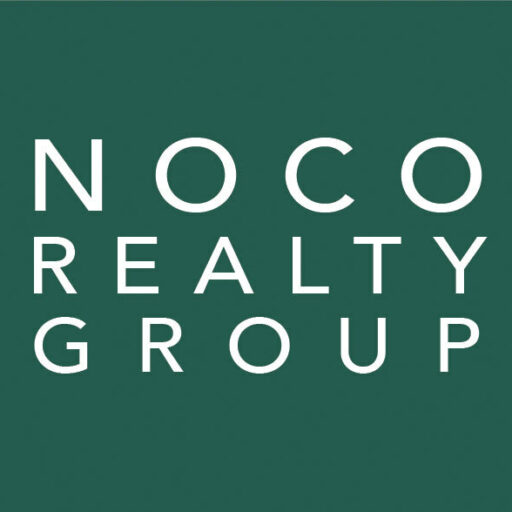512 Hayward Street Cobourg, Ontario K9A 1E3
$699,900
Located in Cobourg's East Village, this 1,152 sq. ft. semi-detached bungalow offers 2 bedrooms, 2 bathrooms, and an open-concept living space designed for comfort and style. Featuring luxury vinyl plank flooring throughout, a modern kitchen with quartz countertops, and a spacious primary bedroom with a large walk-in closet, this home is move-in ready. The attached garage provides convenient direct access from the home, while the full, unfinished basement allows you to customize and expand your living space. Enjoy the southern sun exposure in the fenced backyard, relax on the covered front porch, and embrace the convenience of being close to schools, parks and just a short bike ride to Downtown Cobourg and the beach. (id:54827)
Open House
This property has open houses!
1:00 pm
Ends at:2:30 pm
Property Details
| MLS® Number | X12060816 |
| Property Type | Single Family |
| Community Name | Cobourg |
| Amenities Near By | Beach, Hospital, Marina, Park |
| Community Features | School Bus |
| Equipment Type | Water Heater - Tankless |
| Parking Space Total | 3 |
| Rental Equipment Type | Water Heater - Tankless |
| Structure | Porch |
Building
| Bathroom Total | 2 |
| Bedrooms Above Ground | 2 |
| Bedrooms Total | 2 |
| Age | 0 To 5 Years |
| Appliances | Water Heater - Tankless, Dishwasher, Dryer, Stove, Refrigerator |
| Architectural Style | Bungalow |
| Basement Development | Unfinished |
| Basement Type | Full (unfinished) |
| Construction Style Attachment | Semi-detached |
| Cooling Type | Central Air Conditioning |
| Exterior Finish | Vinyl Siding, Brick |
| Fire Protection | Smoke Detectors |
| Foundation Type | Poured Concrete |
| Heating Fuel | Natural Gas |
| Heating Type | Forced Air |
| Stories Total | 1 |
| Size Interior | 1,100 - 1,500 Ft2 |
| Type | House |
| Utility Water | Municipal Water |
Parking
| Attached Garage | |
| Garage |
Land
| Acreage | No |
| Fence Type | Fenced Yard |
| Land Amenities | Beach, Hospital, Marina, Park |
| Sewer | Sanitary Sewer |
| Size Depth | 101 Ft ,8 In |
| Size Frontage | 31 Ft ,9 In |
| Size Irregular | 31.8 X 101.7 Ft |
| Size Total Text | 31.8 X 101.7 Ft |
Rooms
| Level | Type | Length | Width | Dimensions |
|---|---|---|---|---|
| Main Level | Kitchen | 3.63 m | 4.74 m | 3.63 m x 4.74 m |
| Main Level | Living Room | 6.2 m | 4.15 m | 6.2 m x 4.15 m |
| Main Level | Primary Bedroom | 4.38 m | 3.37 m | 4.38 m x 3.37 m |
| Main Level | Bedroom 2 | 3 m | 2.94 m | 3 m x 2.94 m |
| Main Level | Foyer | 7.15 m | 2.32 m | 7.15 m x 2.32 m |
| Main Level | Bathroom | 3.38 m | 1.51 m | 3.38 m x 1.51 m |
| Main Level | Bathroom | 3.13 m | 1.68 m | 3.13 m x 1.68 m |
https://www.realtor.ca/real-estate/28117702/512-hayward-street-cobourg-cobourg

Lindsey Edwards
Salesperson
noco.realty/
www.facebook.com/nocorealty
1005 Elgin St West #300
Cobourg, Ontario K9A 5J4
(905) 377-8888
































