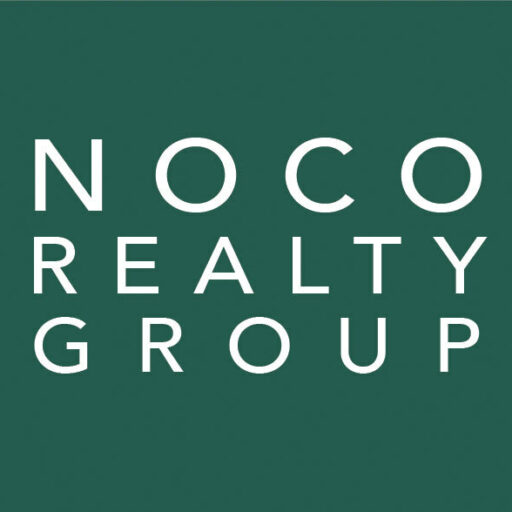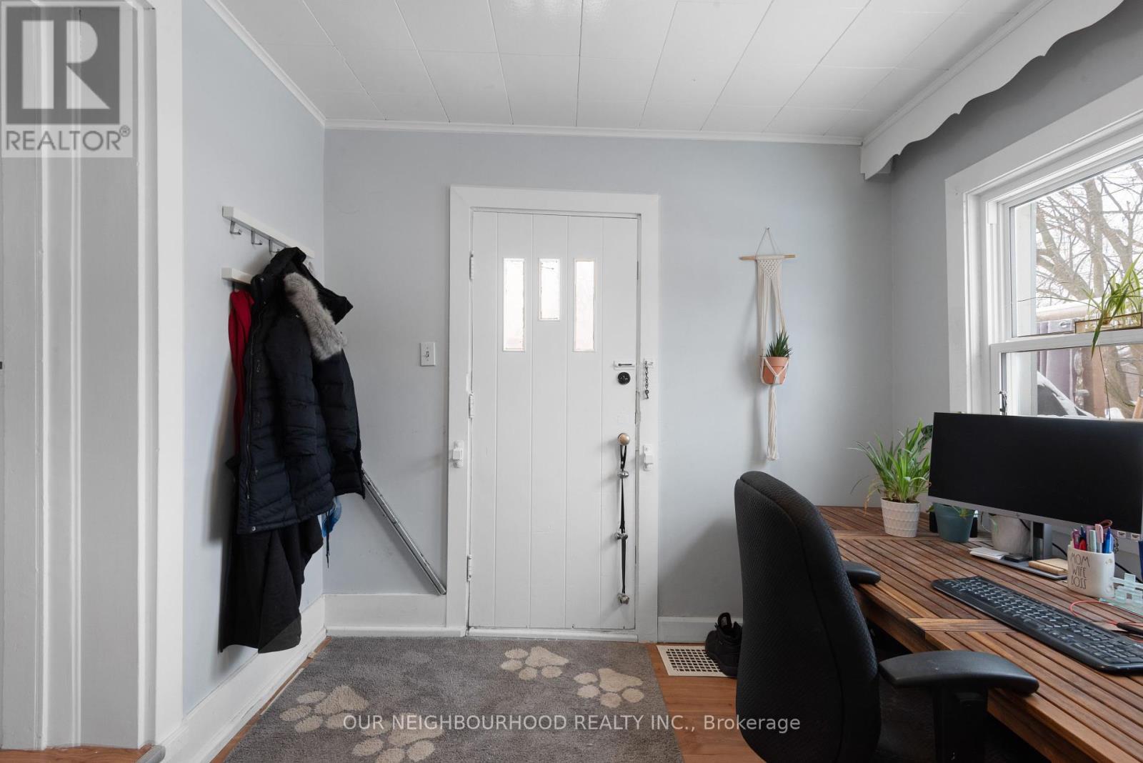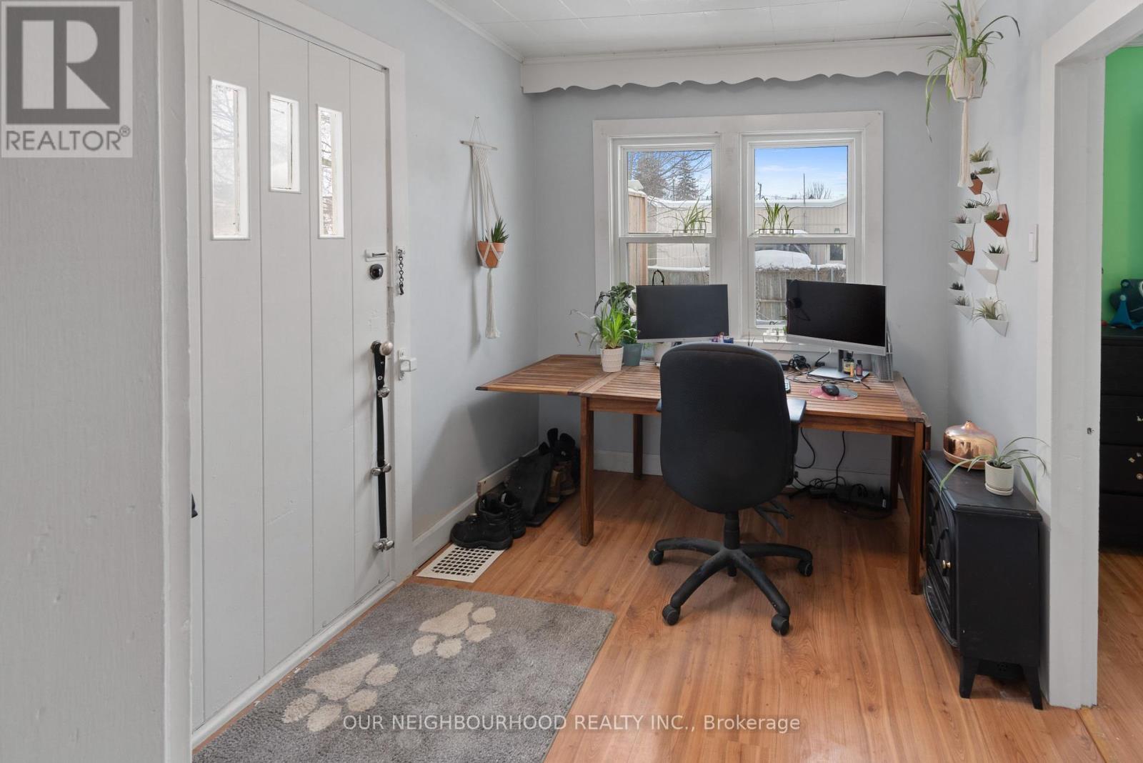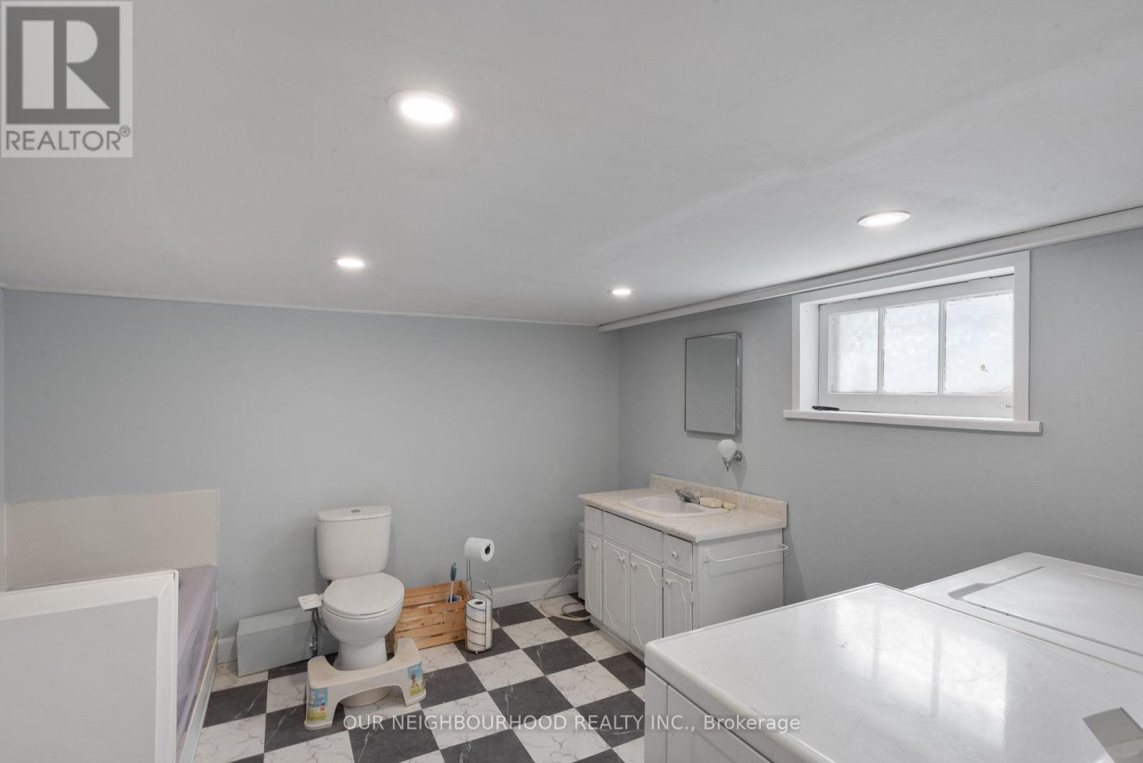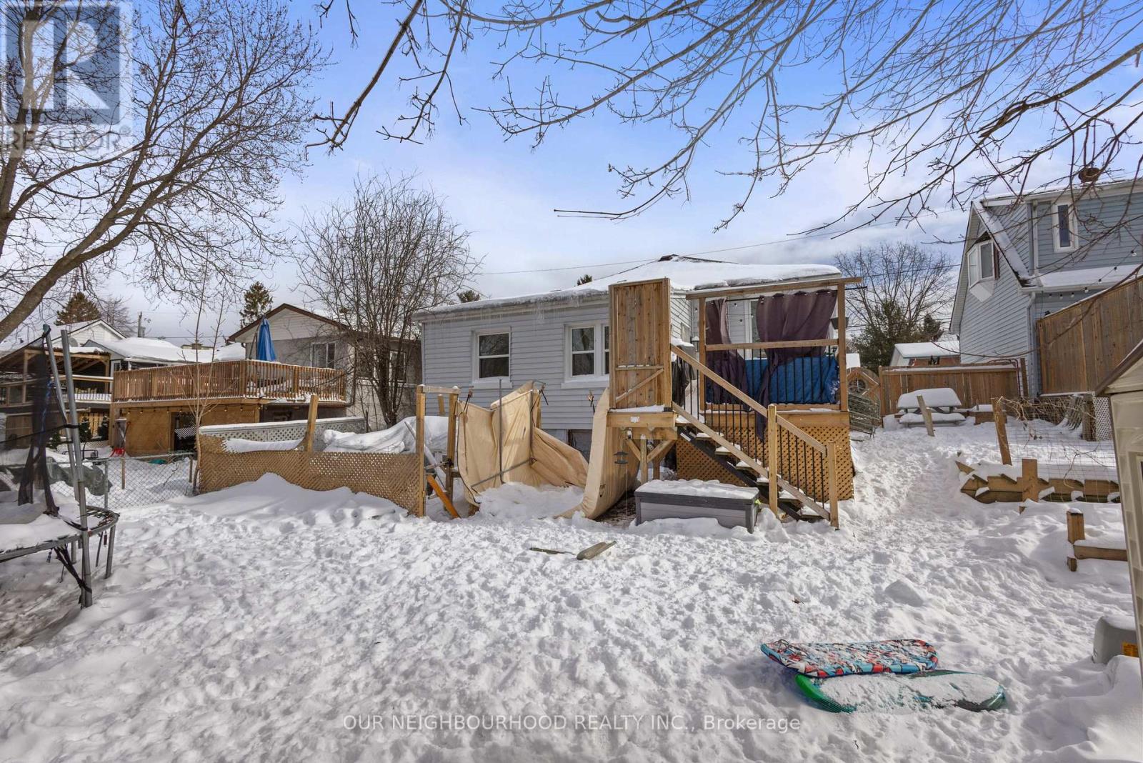50 Harcourt Street Port Hope, Ontario L1A 1M4
$599,000
Nestled on a quiet one-way street just moments from downtown Port Hope, this charming bungalow offers the perfect blend of character and modern comfort. With 3 spacious bedrooms and 2 beautifully updated bathrooms, this home is designed for easy living and entertaining.Step into a bright, open living room filled with natural light, leading to a large, updated kitchenideal for cooking and gathering. Enjoy your morning coffee in the cozy sunroom, or relax on the newer deck overlooking the fenced backyard with ample space for gardening or play.The partially finished basement provides a fantastic rec room, a 3-piece bathroom, and a built-in workbench perfect for a workshop or hobby space. With plenty of storage throughout, this home balances functionality with charm.Dont miss your chance to own this delightful bungalow in one of Port Hopes most charming neighborhoods! (id:54827)
Property Details
| MLS® Number | X11979927 |
| Property Type | Single Family |
| Community Name | Port Hope |
| Features | Carpet Free |
| Parking Space Total | 2 |
| Structure | Shed |
Building
| Bathroom Total | 2 |
| Bedrooms Above Ground | 3 |
| Bedrooms Total | 3 |
| Age | 51 To 99 Years |
| Appliances | Water Heater, Dishwasher, Dryer, Stove, Washer, Refrigerator |
| Architectural Style | Bungalow |
| Basement Development | Partially Finished |
| Basement Type | N/a (partially Finished) |
| Construction Style Attachment | Detached |
| Cooling Type | Central Air Conditioning |
| Exterior Finish | Vinyl Siding |
| Foundation Type | Unknown |
| Heating Fuel | Natural Gas |
| Heating Type | Forced Air |
| Stories Total | 1 |
| Type | House |
| Utility Water | Municipal Water |
Parking
| No Garage |
Land
| Acreage | No |
| Sewer | Sanitary Sewer |
| Size Depth | 90 Ft |
| Size Frontage | 46 Ft |
| Size Irregular | 46 X 90 Ft |
| Size Total Text | 46 X 90 Ft|under 1/2 Acre |
| Zoning Description | R2 |
Rooms
| Level | Type | Length | Width | Dimensions |
|---|---|---|---|---|
| Basement | Bathroom | 3.3 m | 3.25 m | 3.3 m x 3.25 m |
| Basement | Utility Room | 4.01 m | 3.04 m | 4.01 m x 3.04 m |
| Basement | Cold Room | 5.79 m | 2.94 m | 5.79 m x 2.94 m |
| Basement | Workshop | 9.82 m | 5.42 m | 9.82 m x 5.42 m |
| Basement | Office | 3.14 m | 2.1 m | 3.14 m x 2.1 m |
| Main Level | Living Room | 5.46 m | 4.03 m | 5.46 m x 4.03 m |
| Main Level | Kitchen | 4.27 m | 4.01 m | 4.27 m x 4.01 m |
| Main Level | Primary Bedroom | 3.68 m | 3.53 m | 3.68 m x 3.53 m |
| Main Level | Bedroom 2 | 3.7 m | 2.81 m | 3.7 m x 2.81 m |
| Main Level | Bedroom 3 | 2.81 m | 3.25 m | 2.81 m x 3.25 m |
| Main Level | Bathroom | Measurements not available | ||
| Main Level | Other | 2.81 m | 2.41 m | 2.81 m x 2.41 m |
Utilities
| Cable | Installed |
| Sewer | Installed |
https://www.realtor.ca/real-estate/27933136/50-harcourt-street-port-hope-port-hope
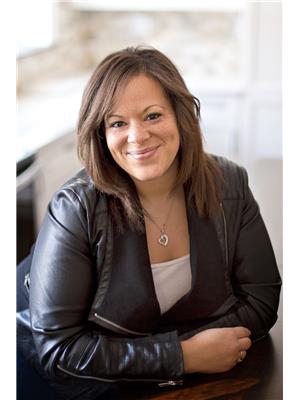
Nikki Kelly
Salesperson
1 Queen Street W Unit 101
Cobourg, Ontario K9A 1M8
(905) 373-7272
(905) 373-7212
www.onri.ca/
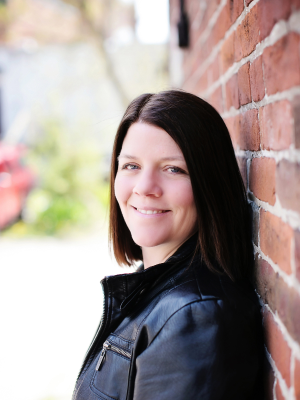
Jennifer Lean-Gadbois
Salesperson
www.nikkiandjennsell.ca/
1 Queen Street W Unit 101
Cobourg, Ontario K9A 1M8
(905) 373-7272
(905) 373-7212
www.onri.ca/
