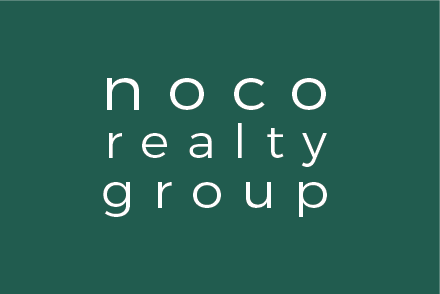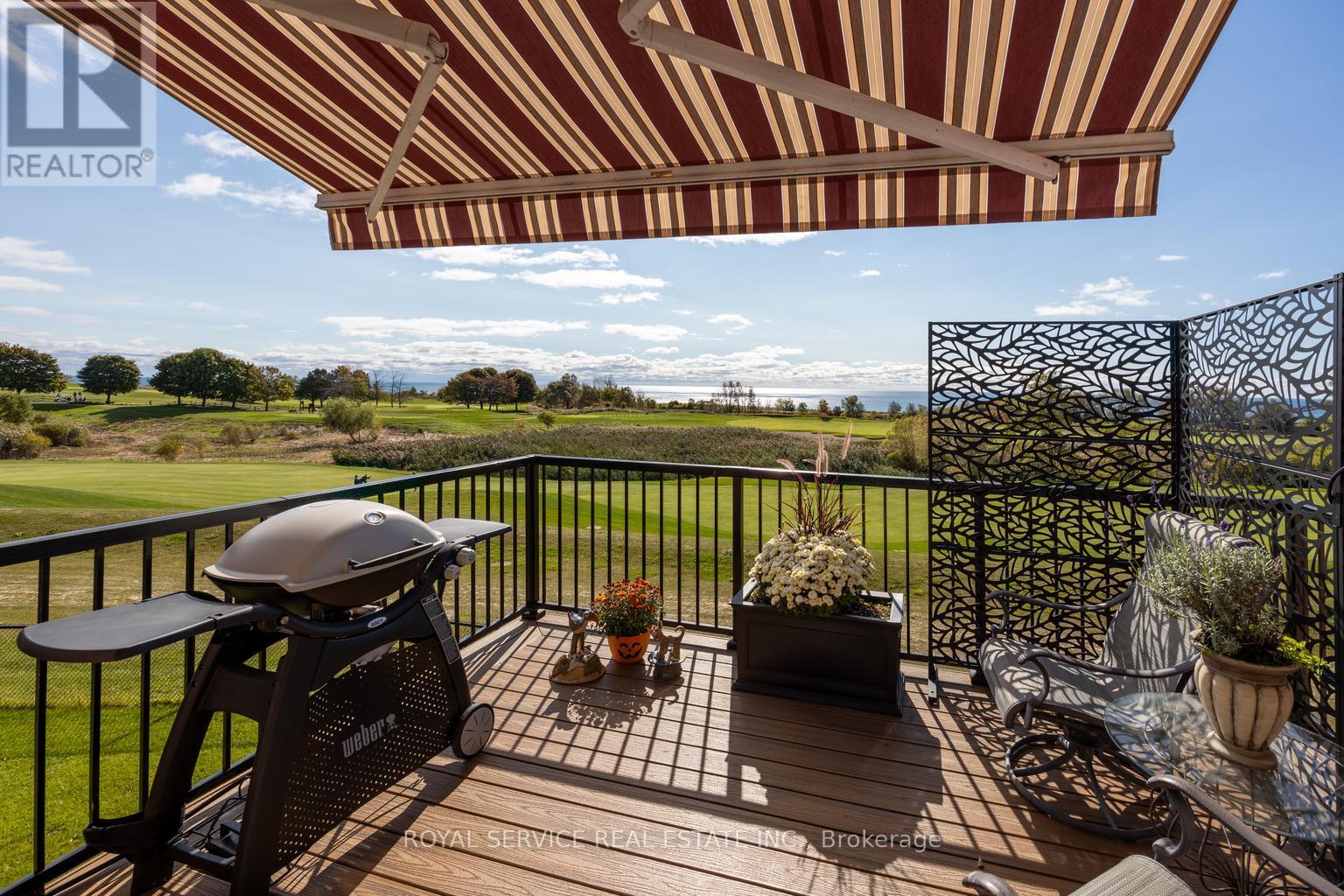48 Fenton Lane Port Hope, Ontario L1A 0A3
$1,239,900Maintenance, Parcel of Tied Land
$438.02 Monthly
Maintenance, Parcel of Tied Land
$438.02 MonthlyFabulous executive bungalow located in desirable Williamsport community. Truly a one of a kind offering. Sweeping views over the golf course and Lake Ontario!! This home offers the ultimate in sophisticated living including formal dining room and open space living areas with access to two outdoor areas. An expansive deck is accessed from the kitchen/breakfast area while the terrace area has a walkout to multiple patio areas. **** EXTRAS **** See Schedule C re: Upgrades (id:54827)
Open House
This property has open houses!
1:00 pm
Ends at:3:00 pm
Property Details
| MLS® Number | X9395819 |
| Property Type | Single Family |
| Community Name | Port Hope |
| Equipment Type | Water Heater - Tankless |
| Parking Space Total | 6 |
| Rental Equipment Type | Water Heater - Tankless |
| Structure | Deck, Patio(s) |
| View Type | Lake View |
Building
| Bathroom Total | 3 |
| Bedrooms Above Ground | 2 |
| Bedrooms Below Ground | 1 |
| Bedrooms Total | 3 |
| Amenities | Fireplace(s) |
| Appliances | Garage Door Opener Remote(s), Water Heater - Tankless, Dishwasher, Dryer, Garage Door Opener, Refrigerator, Stove, Window Coverings |
| Architectural Style | Bungalow |
| Basement Development | Finished |
| Basement Features | Walk Out |
| Basement Type | N/a (finished) |
| Construction Style Attachment | Detached |
| Cooling Type | Central Air Conditioning |
| Exterior Finish | Brick |
| Fireplace Present | Yes |
| Fireplace Total | 2 |
| Flooring Type | Tile |
| Foundation Type | Concrete |
| Heating Fuel | Natural Gas |
| Heating Type | Forced Air |
| Stories Total | 1 |
| Type | House |
| Utility Water | Municipal Water |
Parking
| Attached Garage |
Land
| Acreage | No |
| Landscape Features | Landscaped, Lawn Sprinkler |
| Sewer | Sanitary Sewer |
| Size Depth | 77 Ft ,10 In |
| Size Frontage | 43 Ft ,5 In |
| Size Irregular | 43.48 X 77.85 Ft |
| Size Total Text | 43.48 X 77.85 Ft |
Rooms
| Level | Type | Length | Width | Dimensions |
|---|---|---|---|---|
| Lower Level | Family Room | 6.28 m | 11.16 m | 6.28 m x 11.16 m |
| Main Level | Foyer | 4.75 m | 1.82 m | 4.75 m x 1.82 m |
| Main Level | Living Room | 5.54 m | 4.62 m | 5.54 m x 4.62 m |
| Main Level | Dining Room | 3.74 m | 4.38 m | 3.74 m x 4.38 m |
| Main Level | Kitchen | 4.37 m | 3.76 m | 4.37 m x 3.76 m |
| Main Level | Eating Area | 2.05 m | 3.09 m | 2.05 m x 3.09 m |
| Main Level | Primary Bedroom | 4.79 m | 3.72 m | 4.79 m x 3.72 m |
| Main Level | Laundry Room | 1.65 m | 1.99 m | 1.65 m x 1.99 m |
| Main Level | Bedroom 2 | 3.99 m | 3.66 m | 3.99 m x 3.66 m |
| Ground Level | Bedroom 3 | 3.7 m | 3.64 m | 3.7 m x 3.64 m |
Utilities
| Cable | Installed |
| Sewer | Installed |
https://www.realtor.ca/real-estate/27539893/48-fenton-lane-port-hope-port-hope
Cynthia Chiasson
Salesperson
42 Walton Street
Port Hope, Ontario L1A 1N1
(905) 885-7627
(905) 885-7640
www.royalservice.ca/






































