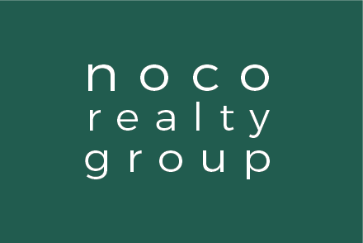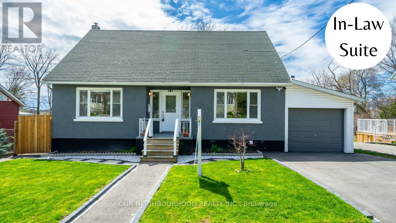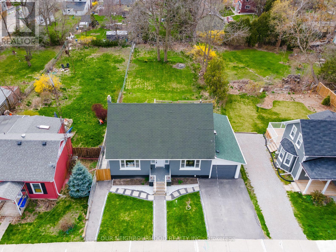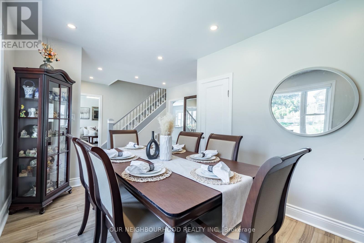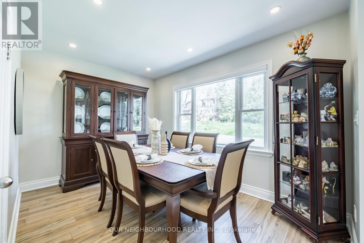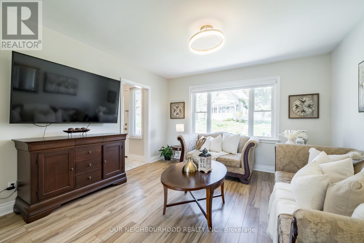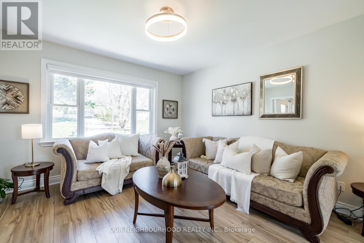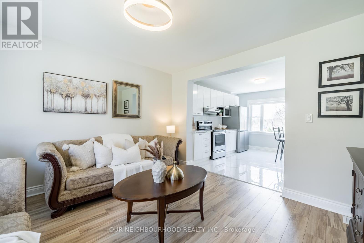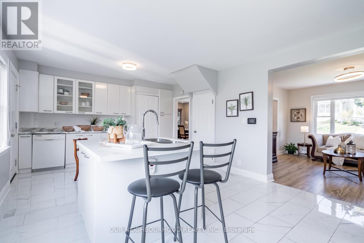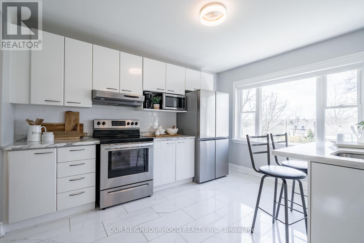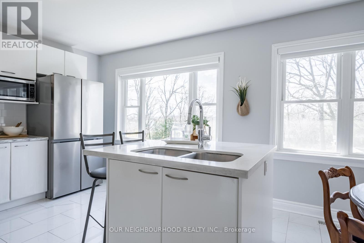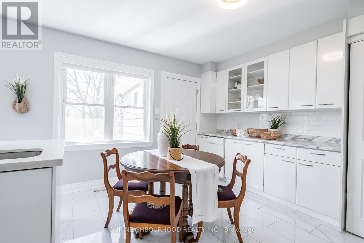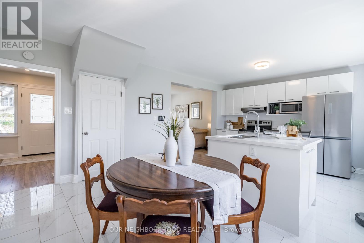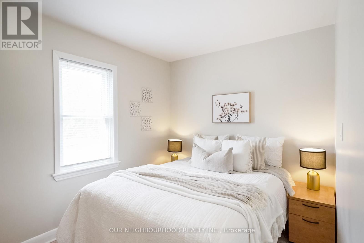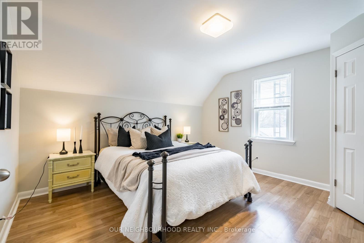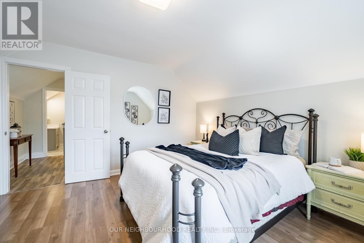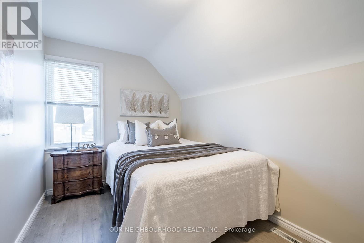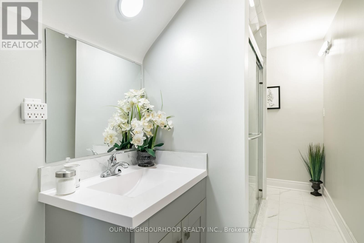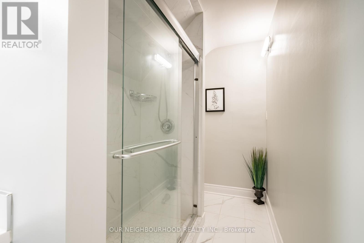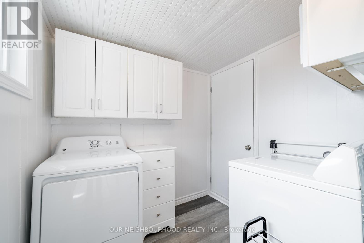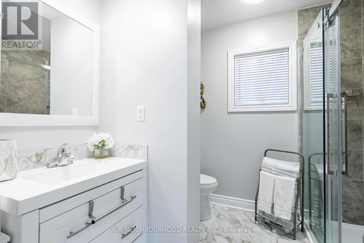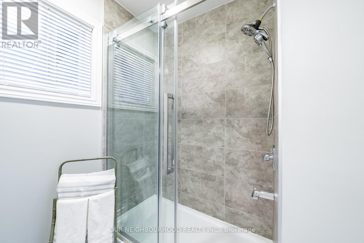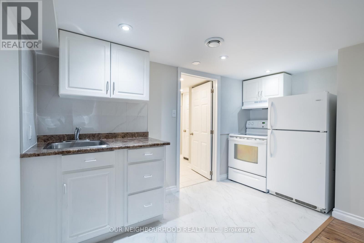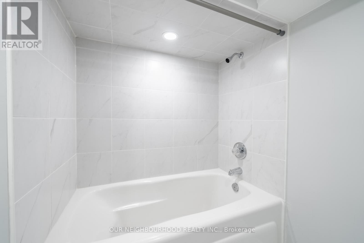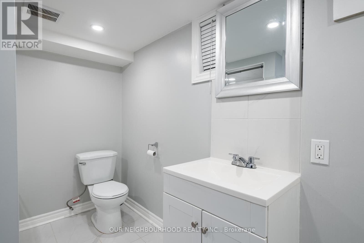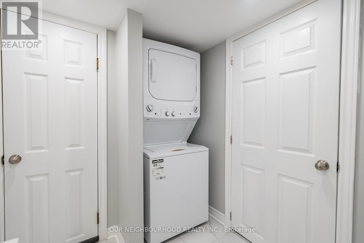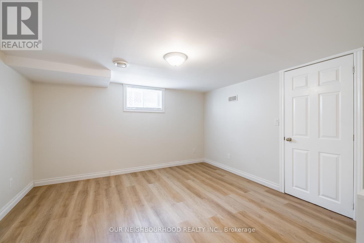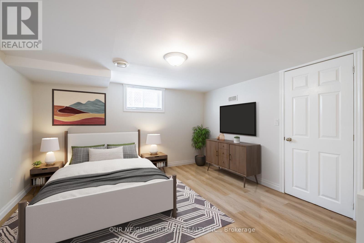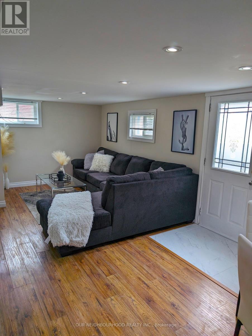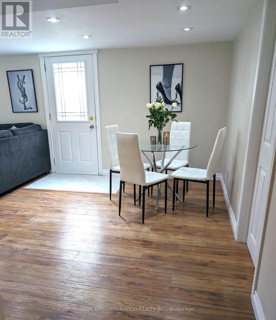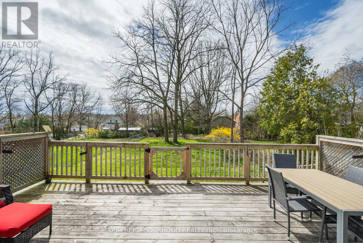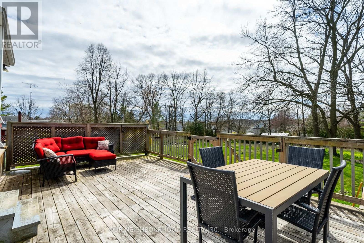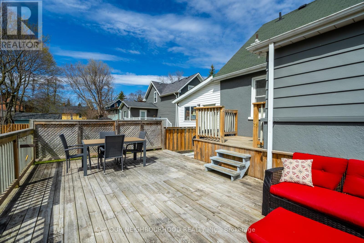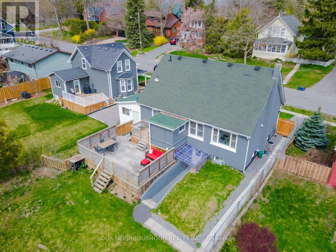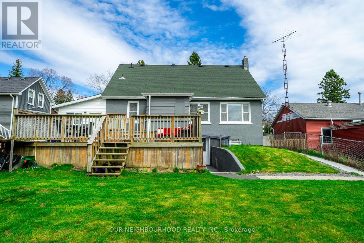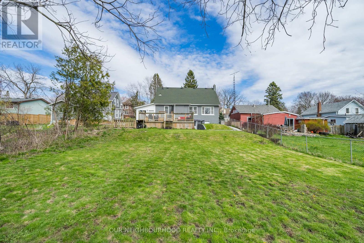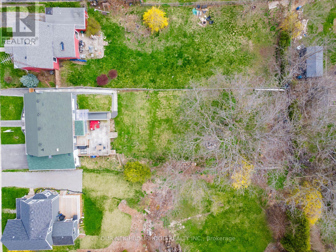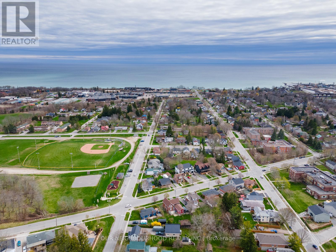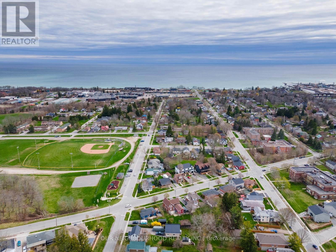44 Elgin St N Port Hope, Ontario L1A 2L7
$899,000
Beautiful newly renovated family home with lower in-law suite situated on a quiet mature street in a popular established neighbourhood. Main floor offers a newly modernized open floor plan with new large modern kitchen, living, dining/den, bedroom, 3pc and laundry. Upstairs features a spacious primary bedroom, second bedroom & newly renovated 3-piece bath with walk-in shower. The lower level with separate entrance boasts a newly constructed in-law suite with full kitchen, 4-piece bath w stackable laundry, 2 bedrooms, (expandable) living room and large storage room. Unwind and watch the sunset from the tiered deck with western exposure overlooking the 192' deep fully-fenced yard with tall mature trees and lots of privacy. Conveniently located just a short walk from downtown Port Hope's restaurants, shops, theatre, parks, schools and quick access to the 401. Absolute turn-key. Recent Upgrades Include: Kitchen, Bathrooms, Flooring & Light Fixtures Throughout, In-law Suite, Driveway, Garage, Appliances, Fencing, Furnace, AC, Windows & Electrical - full list attached. (id:54827)
Property Details
| MLS® Number | X8271894 |
| Property Type | Single Family |
| Community Name | Port Hope |
| Amenities Near By | Park, Place Of Worship, Schools |
| Community Features | Community Centre |
| Parking Space Total | 3 |
Building
| Bathroom Total | 3 |
| Bedrooms Above Ground | 3 |
| Bedrooms Below Ground | 2 |
| Bedrooms Total | 5 |
| Basement Development | Finished |
| Basement Features | Separate Entrance, Walk Out |
| Basement Type | N/a (finished) |
| Construction Style Attachment | Detached |
| Cooling Type | Central Air Conditioning |
| Exterior Finish | Stucco |
| Heating Fuel | Natural Gas |
| Heating Type | Forced Air |
| Stories Total | 2 |
| Type | House |
Parking
| Attached Garage |
Land
| Acreage | No |
| Land Amenities | Park, Place Of Worship, Schools |
| Size Irregular | 56.56 X 192.46 Ft |
| Size Total Text | 56.56 X 192.46 Ft |
Rooms
| Level | Type | Length | Width | Dimensions |
|---|---|---|---|---|
| Second Level | Primary Bedroom | 4 m | 3.4 m | 4 m x 3.4 m |
| Second Level | Bedroom 2 | 4.1 m | 2.4 m | 4.1 m x 2.4 m |
| Basement | Bedroom 4 | 4 m | 3.8 m | 4 m x 3.8 m |
| Basement | Bedroom 5 | 3.2 m | 3 m | 3.2 m x 3 m |
| Basement | Kitchen | 4.3 m | 3.8 m | 4.3 m x 3.8 m |
| Basement | Living Room | 4.3 m | 3.2 m | 4.3 m x 3.2 m |
| Basement | Other | 4.2 m | 4 m | 4.2 m x 4 m |
| Main Level | Kitchen | 6.8 m | 4.1 m | 6.8 m x 4.1 m |
| Main Level | Living Room | 4.1 m | 4 m | 4.1 m x 4 m |
| Main Level | Dining Room | 5.3 m | 4 m | 5.3 m x 4 m |
| Main Level | Bedroom 3 | 3.7 m | 2.7 m | 3.7 m x 2.7 m |
https://www.realtor.ca/real-estate/26803122/44-elgin-st-n-port-hope-port-hope

Craig Dorris
Salesperson
www.craigdorrishomes.com/
www.facebook.com/craigdorrishomes

1 Queen St W #101
Cobourg, Ontario K9A 1M8
(905) 373-7272
(905) 373-7212
