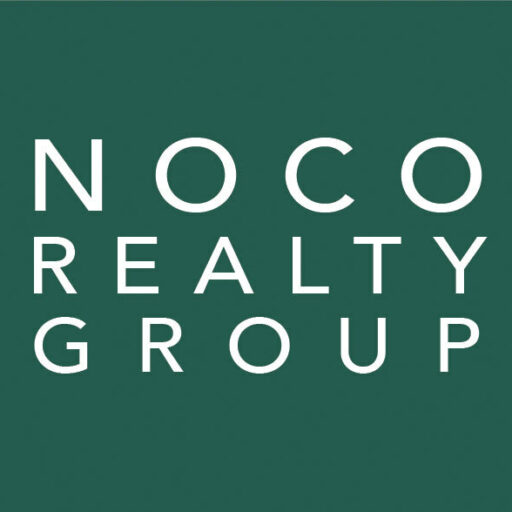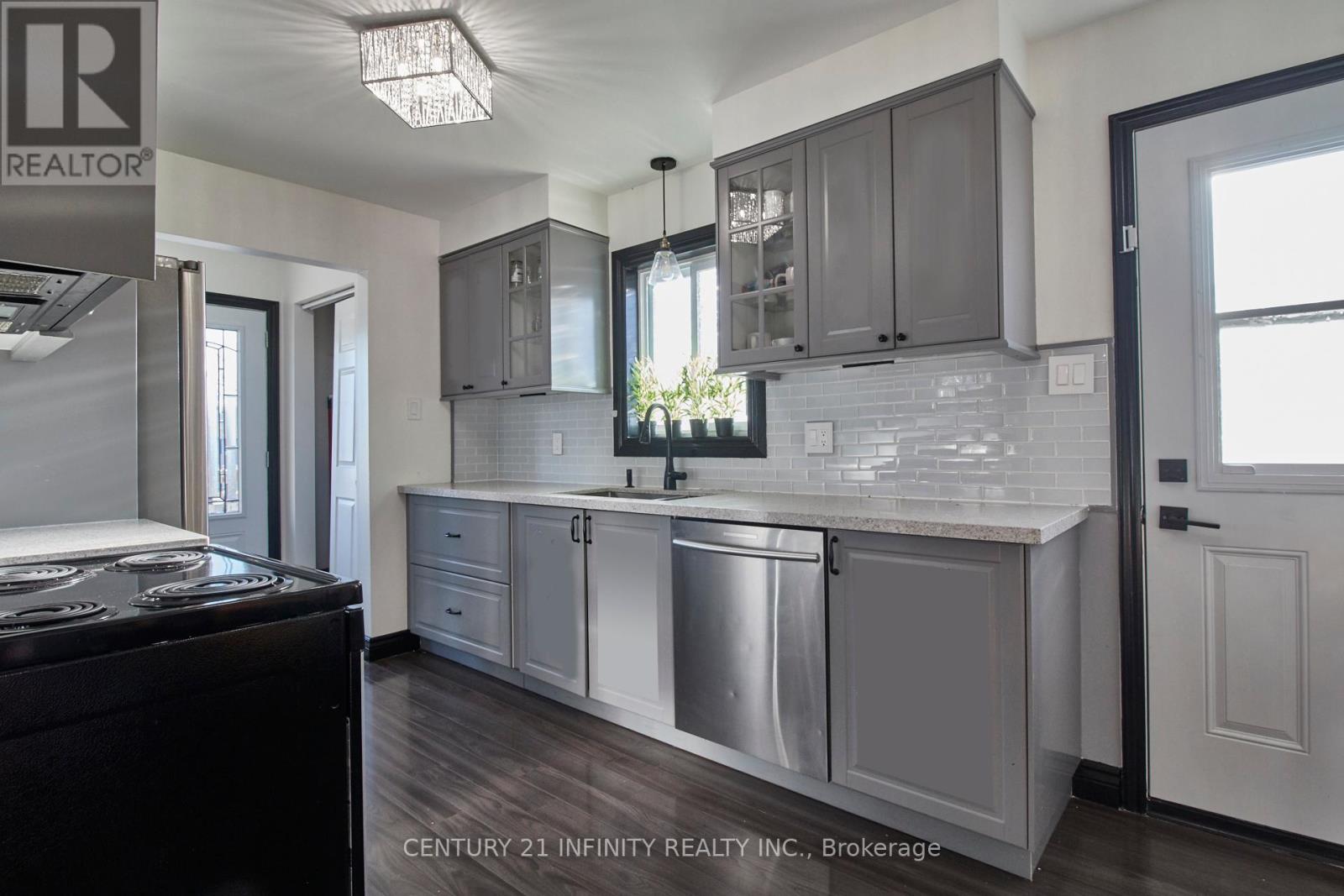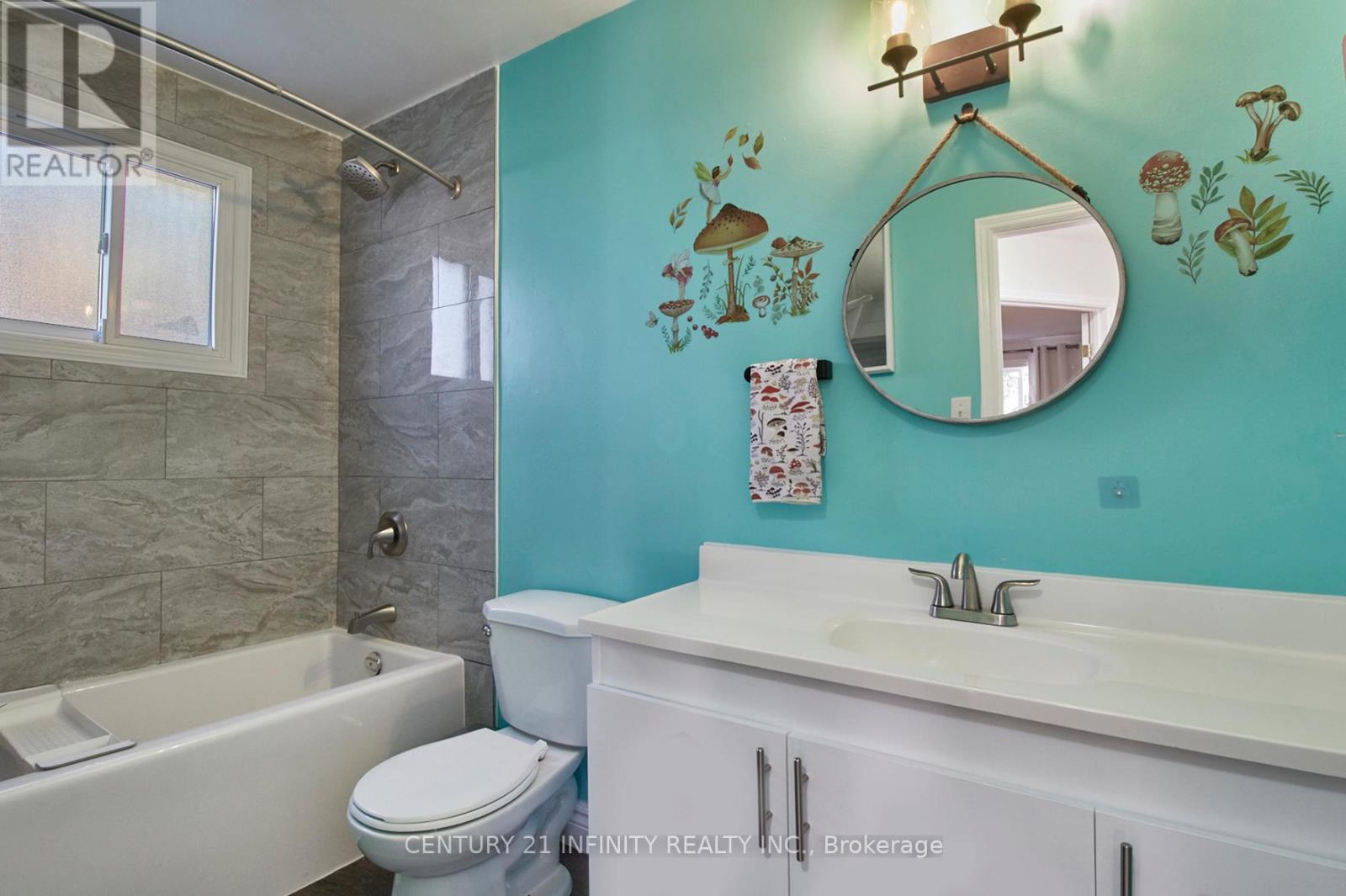439 Campbell Street Cobourg, Ontario K9A 4C3
$689,000
Welcome to the perfect family home. Located close to parks, schools, the historic downtown area, walking distance to Cobourg beach and just minutes to the 401. This nicely maintained 4 level backsplit offers ample living space throughout the 4 finished levels. The main floor features a beautiful modern eat-in kitchen which spills into the sun filled living rm and dining rm. Upstairs has 3 good sized bedrooms and a full bath. Just steps down there is an additional large bedroom/office, full bathroom and spacious above grade family room. The 4th level has an additional finished rec room and large storage/laundry room. Step outside to enjoy the huge west facing backyard with an above ground pool, children's play area, garden shed & fully fenced lot. This home is ready to enjoy. **** EXTRAS **** Professionally painted throughout - Jan 2025. (id:54827)
Property Details
| MLS® Number | X11916764 |
| Property Type | Single Family |
| Community Name | Cobourg |
| AmenitiesNearBy | Park, Public Transit, Schools |
| ParkingSpaceTotal | 4 |
| PoolType | Above Ground Pool |
| Structure | Shed |
Building
| BathroomTotal | 2 |
| BedroomsAboveGround | 3 |
| BedroomsBelowGround | 1 |
| BedroomsTotal | 4 |
| Appliances | Water Heater, Dishwasher, Dryer, Refrigerator, Stove, Washer |
| BasementDevelopment | Finished |
| BasementType | N/a (finished) |
| ConstructionStyleAttachment | Detached |
| ConstructionStyleSplitLevel | Backsplit |
| CoolingType | Central Air Conditioning |
| ExteriorFinish | Brick |
| FlooringType | Laminate |
| FoundationType | Unknown |
| HeatingFuel | Natural Gas |
| HeatingType | Forced Air |
| Type | House |
| UtilityWater | Municipal Water |
Land
| Acreage | No |
| FenceType | Fenced Yard |
| LandAmenities | Park, Public Transit, Schools |
| Sewer | Sanitary Sewer |
| SizeDepth | 149 Ft ,1 In |
| SizeFrontage | 39 Ft |
| SizeIrregular | 39 X 149.14 Ft |
| SizeTotalText | 39 X 149.14 Ft |
Rooms
| Level | Type | Length | Width | Dimensions |
|---|---|---|---|---|
| Lower Level | Bedroom 4 | 4.58 m | 2.9 m | 4.58 m x 2.9 m |
| Lower Level | Family Room | 6.9 m | 3.94 m | 6.9 m x 3.94 m |
| Lower Level | Recreational, Games Room | 5.97 m | 4.05 m | 5.97 m x 4.05 m |
| Lower Level | Utility Room | Measurements not available | ||
| Main Level | Living Room | 6.04 m | 4.36 m | 6.04 m x 4.36 m |
| Main Level | Kitchen | 4.27 m | 3.97 m | 4.27 m x 3.97 m |
| Upper Level | Bedroom | 3.5 m | 3.5 m | 3.5 m x 3.5 m |
| Upper Level | Bedroom 2 | 2.8 m | 3.42 m | 2.8 m x 3.42 m |
| Upper Level | Bedroom 3 | 2.36 m | 3.26 m | 2.36 m x 3.26 m |
https://www.realtor.ca/real-estate/27787602/439-campbell-street-cobourg-cobourg
Cara Maltby
Salesperson
211-650 King Street E
Oshawa, Ontario L1H 1G5


























