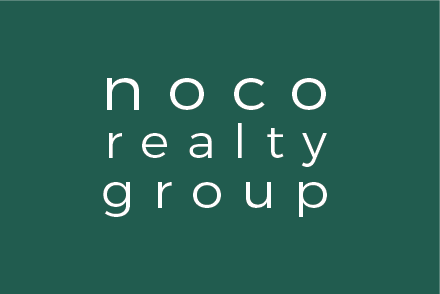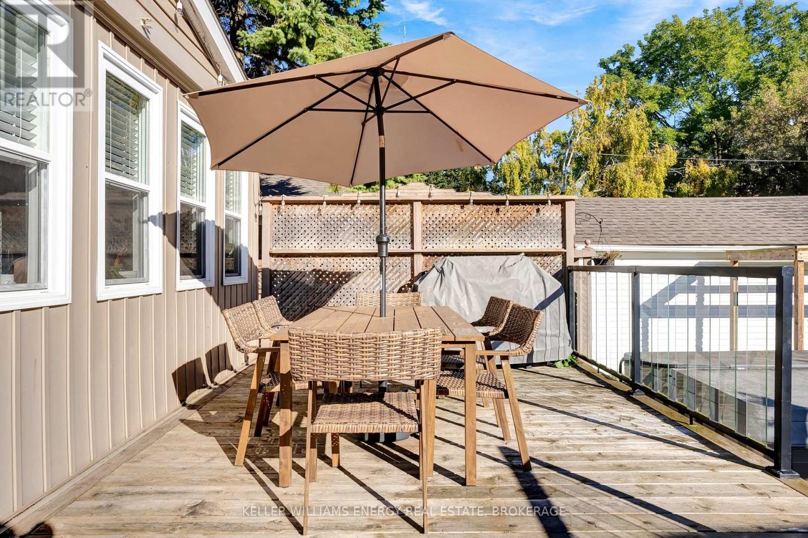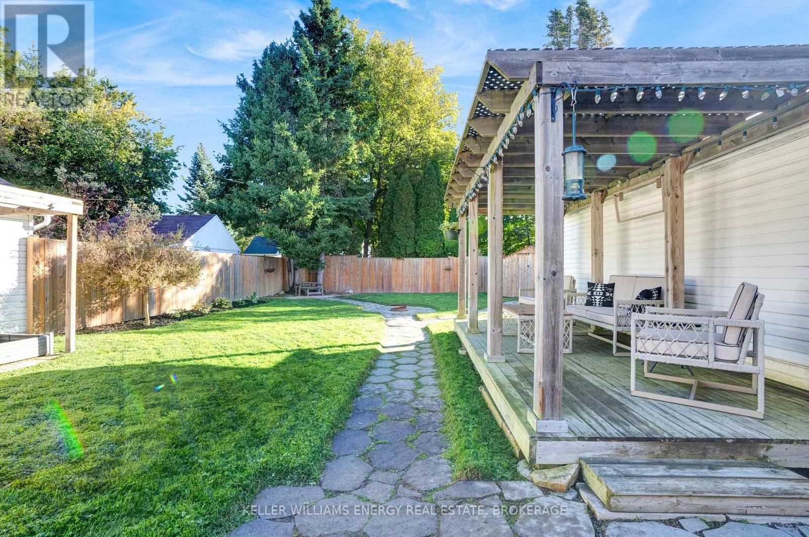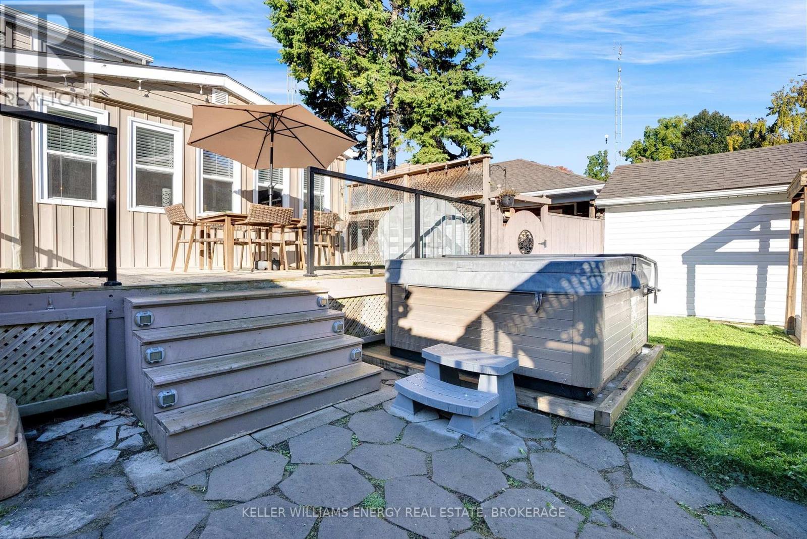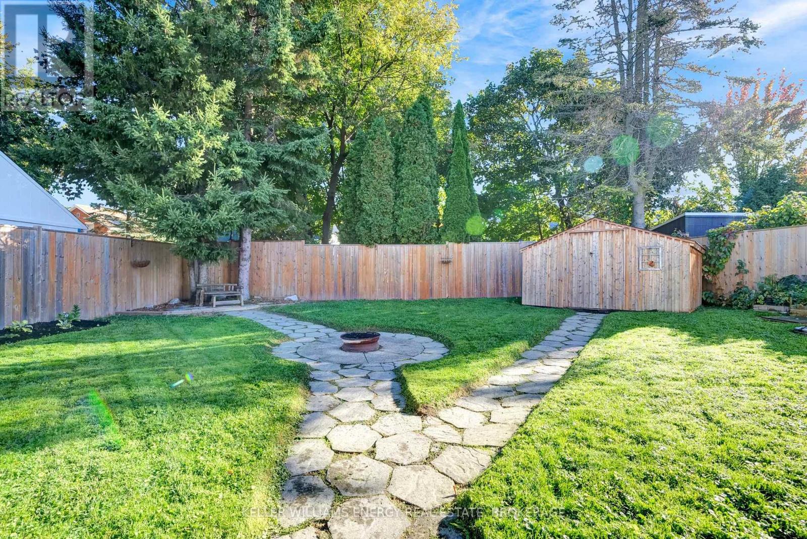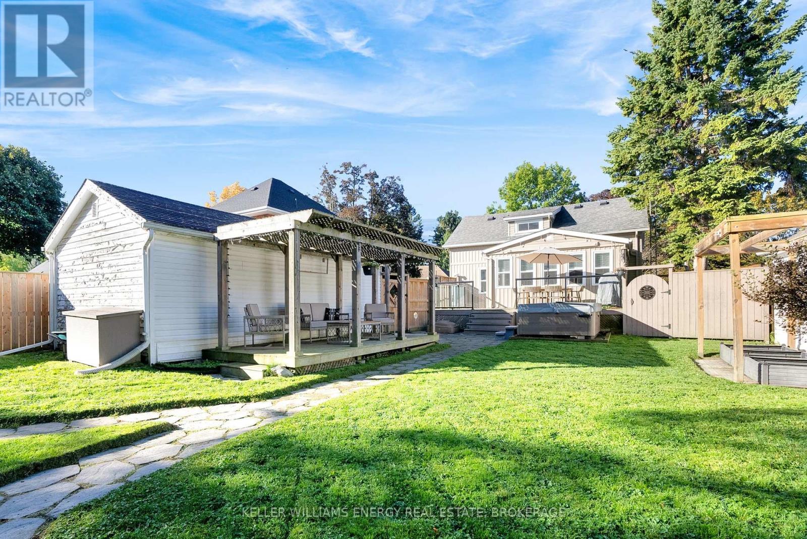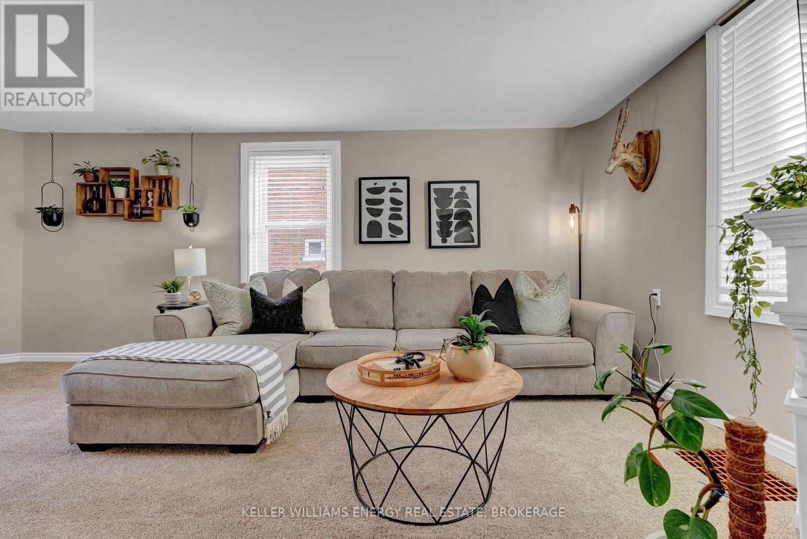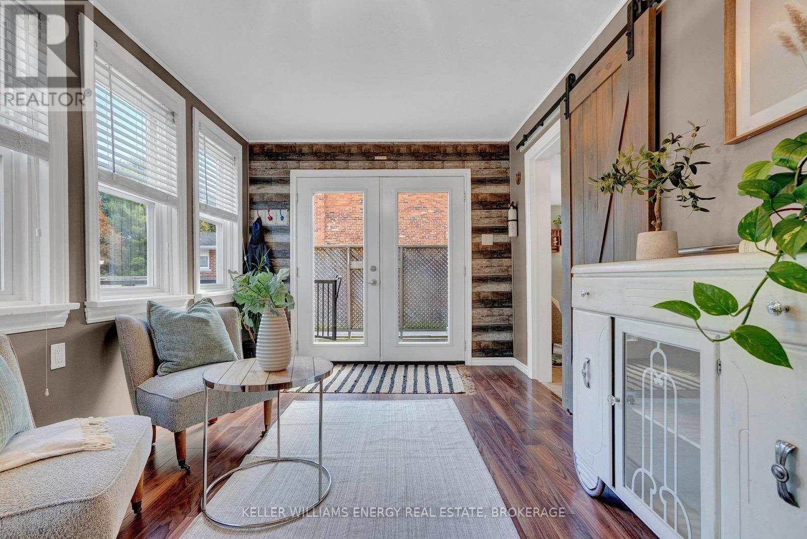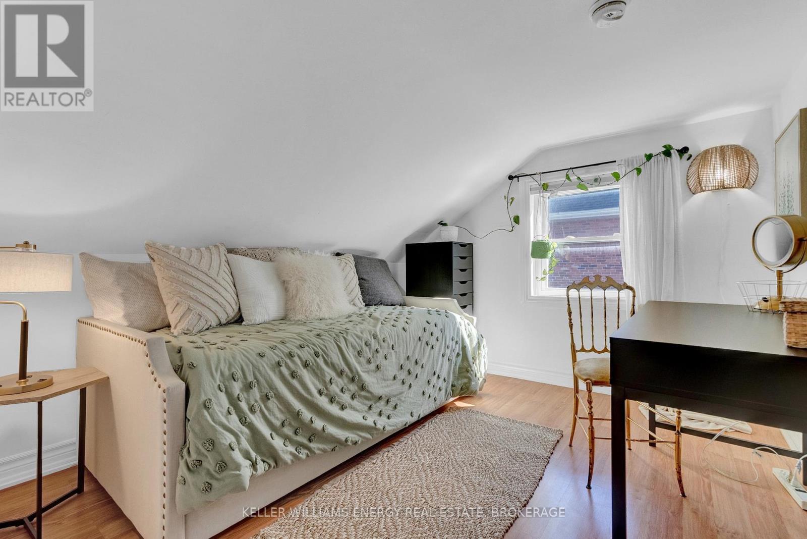39 Princess Street Port Hope, Ontario L1A 2P9
$639,900
Welcome to 39 Princess Street, Port Hope! This charming 3 bedroom 2 bath home has been tastefully updated throughout, boasts a detached garage/workshop and is situated on 49 x 128 Ft lot tucked away on a quiet street, walking distance to quaint downtown Port Hope! Main level features 4 pc bath, cozy Living/Dining Area, bright updated Eat-in Kitchen & 4 Season Sun Room with walk-out to large deck, hot tub and fenced yard! 2nd level boasts 2 Pc Bath & 3 bedrooms including oversized primary bedroom with double closet! Large detached Garage/Workshop, Custom Shed & Patio Area With Pergola! Driveway parking for 4 vehicles! Excellent location walking distance to schools, parks, transit & charming downtown Port Hope! Mins from 401 Access & less than 30 mins from Durham Region! See Virtual Tour!! **** EXTRAS **** Newer roof, windows & furnace! (id:54827)
Open House
This property has open houses!
12:00 pm
Ends at:2:00 pm
12:00 pm
Ends at:2:00 pm
Property Details
| MLS® Number | X9399841 |
| Property Type | Single Family |
| Community Name | Port Hope |
| ParkingSpaceTotal | 5 |
Building
| BathroomTotal | 2 |
| BedroomsAboveGround | 3 |
| BedroomsTotal | 3 |
| Appliances | Water Heater, Window Coverings |
| BasementDevelopment | Unfinished |
| BasementType | N/a (unfinished) |
| ConstructionStyleAttachment | Detached |
| CoolingType | Central Air Conditioning |
| ExteriorFinish | Vinyl Siding |
| FlooringType | Tile, Carpeted, Laminate |
| FoundationType | Poured Concrete |
| HalfBathTotal | 1 |
| HeatingFuel | Natural Gas |
| HeatingType | Forced Air |
| StoriesTotal | 2 |
| Type | House |
| UtilityWater | Municipal Water |
Parking
| Detached Garage |
Land
| Acreage | No |
| Sewer | Sanitary Sewer |
| SizeDepth | 128 Ft |
| SizeFrontage | 49 Ft ,6 In |
| SizeIrregular | 49.5 X 128 Ft |
| SizeTotalText | 49.5 X 128 Ft |
Rooms
| Level | Type | Length | Width | Dimensions |
|---|---|---|---|---|
| Second Level | Primary Bedroom | 4.37 m | 3.89 m | 4.37 m x 3.89 m |
| Second Level | Bedroom 2 | 3.21 m | 2.77 m | 3.21 m x 2.77 m |
| Second Level | Bedroom 3 | 3.21 m | 2.77 m | 3.21 m x 2.77 m |
| Main Level | Kitchen | 4.12 m | 3.16 m | 4.12 m x 3.16 m |
| Main Level | Dining Room | 5.8 m | 3.81 m | 5.8 m x 3.81 m |
| Main Level | Living Room | 5.8 m | 3.81 m | 5.8 m x 3.81 m |
| Main Level | Sunroom | 5.23 m | 2.75 m | 5.23 m x 2.75 m |
https://www.realtor.ca/real-estate/27549935/39-princess-street-port-hope-port-hope
Nate Brouwer
Salesperson
285 Taunton Rd E Unit 1
Oshawa, Ontario L1G 3V2
