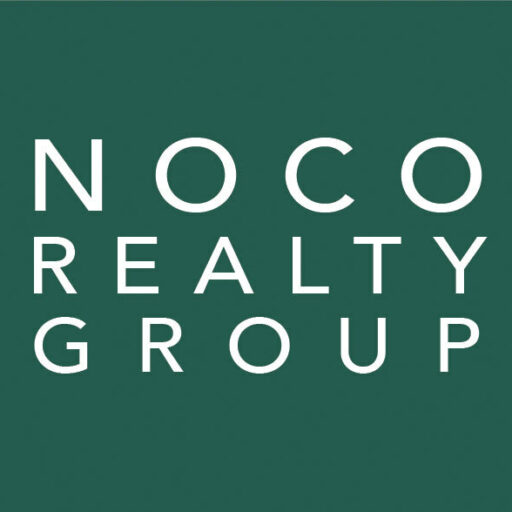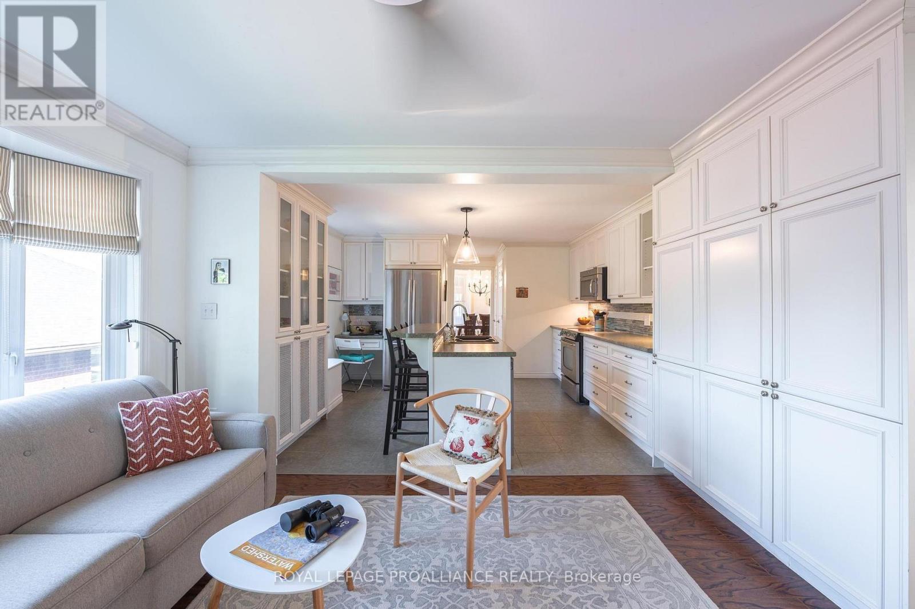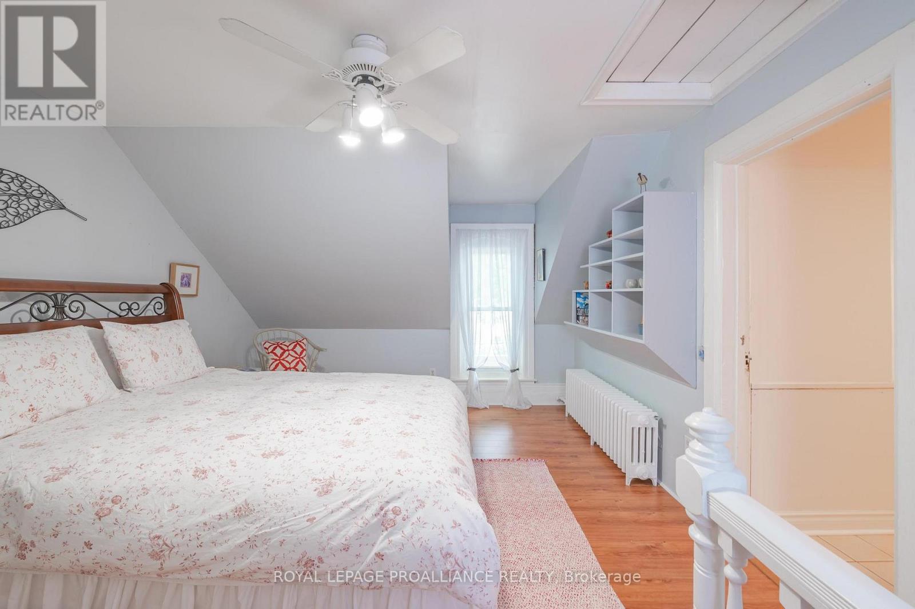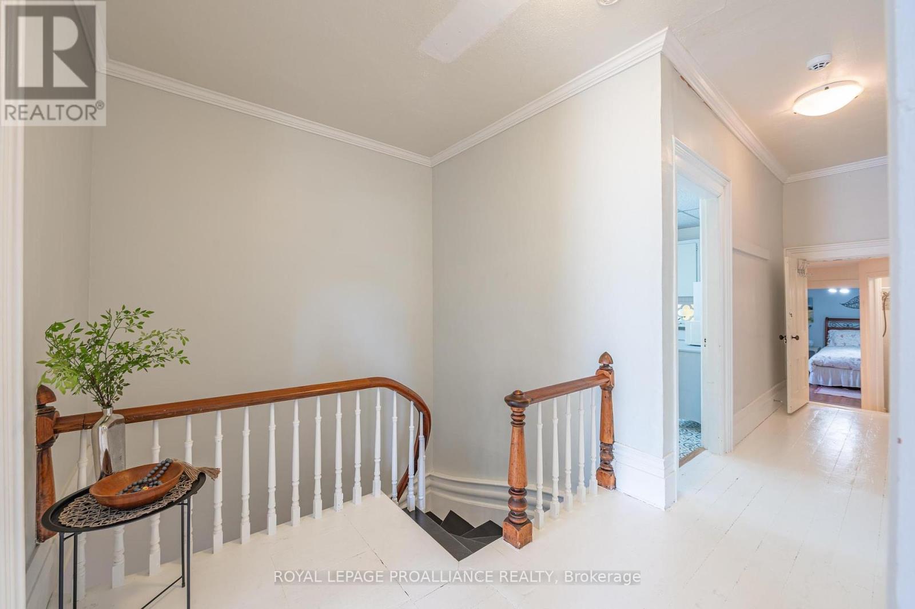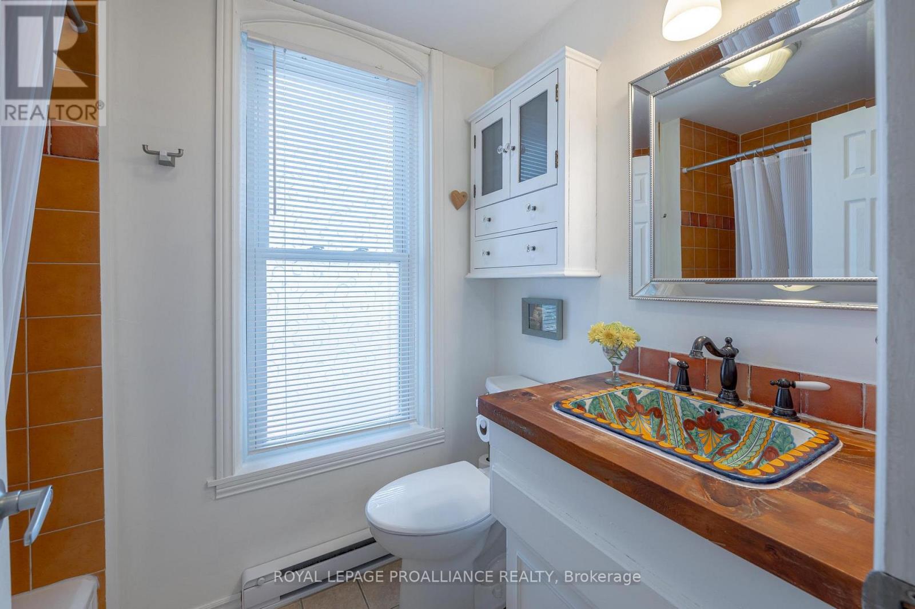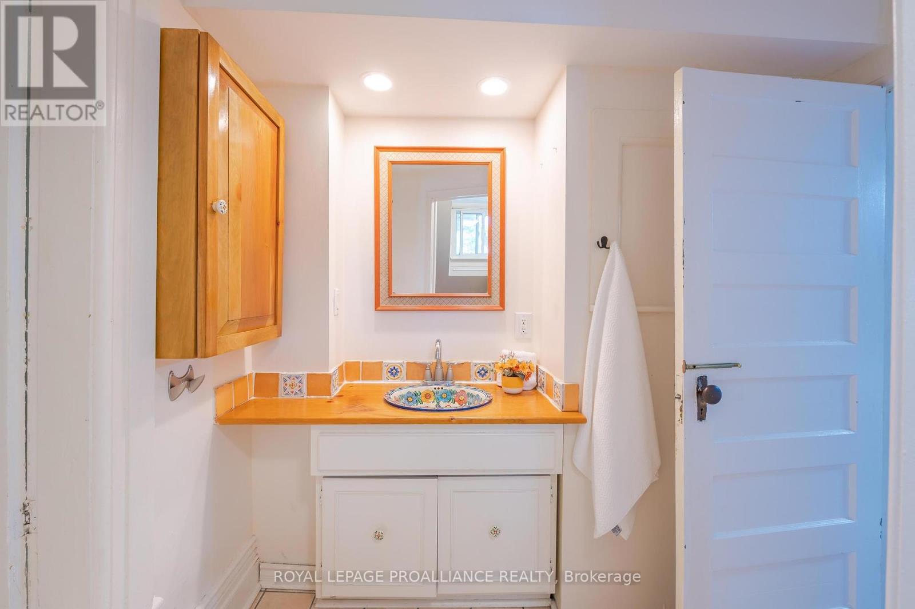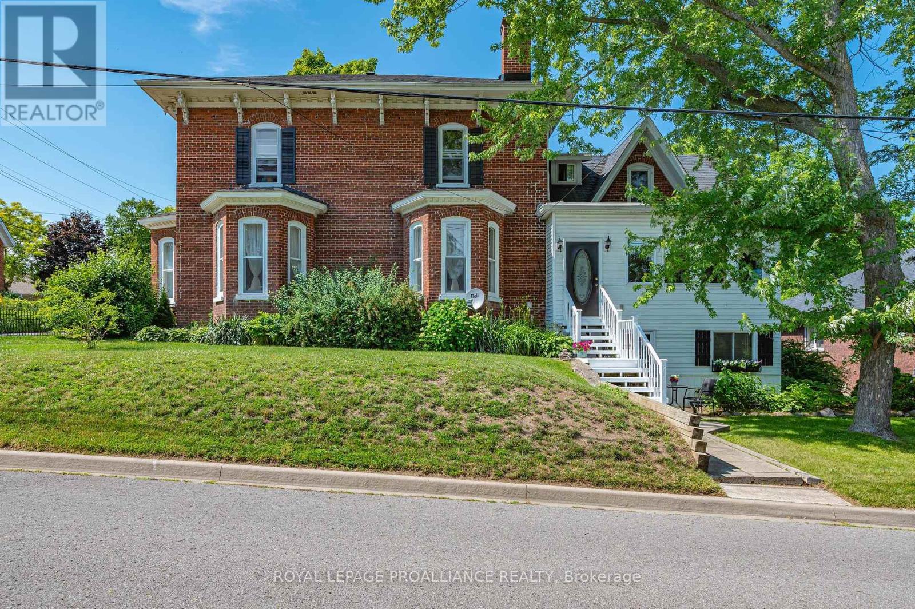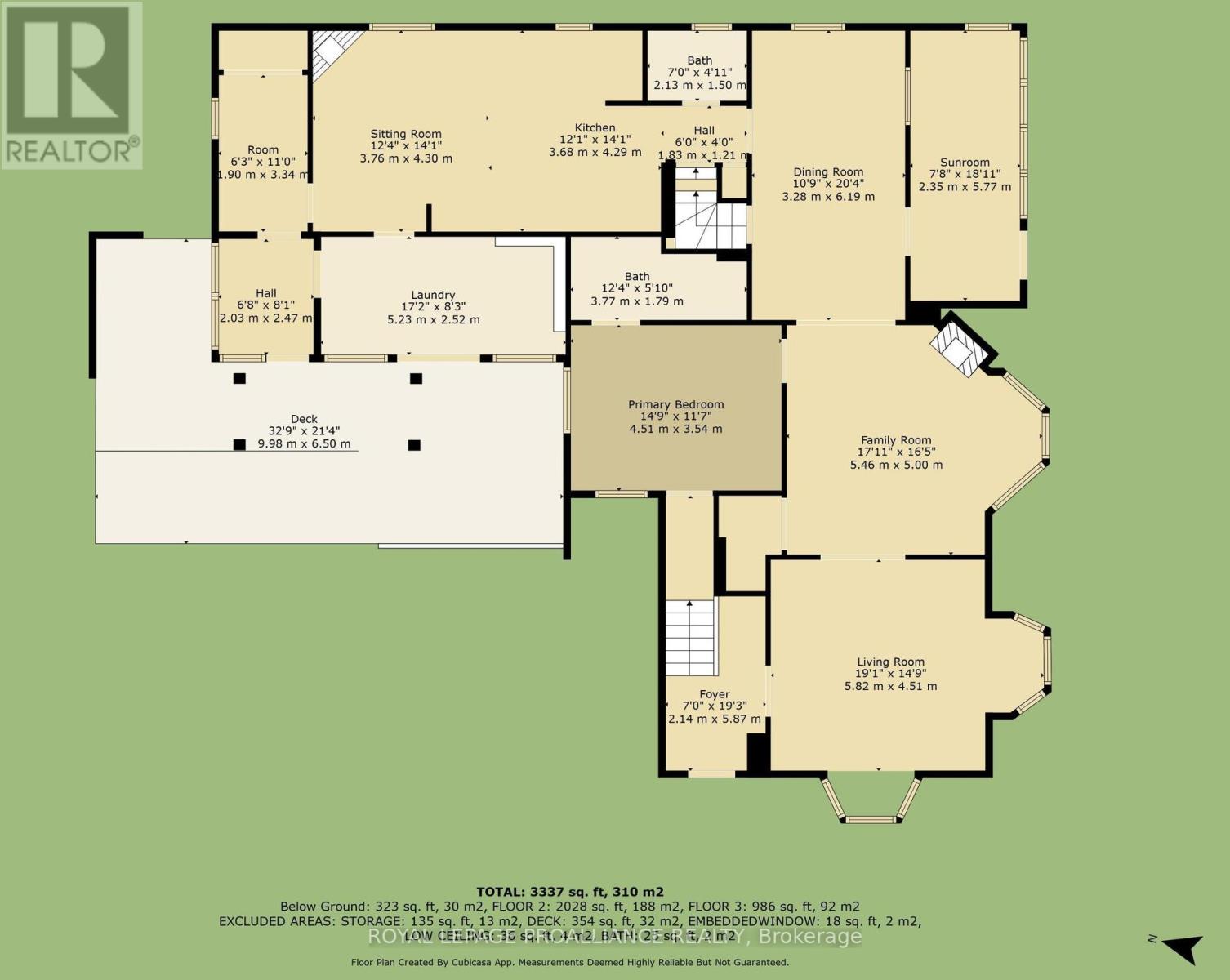33 Kingsley Avenue Brighton, Ontario K0K 1H0
$844,900
In the quaint small town of Brighton - a short walk to downtown's restaurants, shops, and library from this charming heritage home with authentic features - 10ft ceilings, inlaid hardwood floors, and original trim; complemented by modern conveniences - 2 gas fireplaces, 3 full washrooms, stainless steel appliances. Proctor Park is a 91-acre natural treasure at the top of Kingsley that offers nature hikes and fun dog walks. Positioned so close to Toronto (90 mins), Prince Edward County (40 mins), and just 10 mins to Presqu'ile Park. A big, beautiful family home and the top floor offers great income potential with a separate upper apartment (or easily incorporated into one residence). A great opportunity to own a classic historical home in the centre of an up and coming lakeside town. Vacant and easy to show, we invite you to come and see for yourself! (id:54827)
Property Details
| MLS® Number | X11882091 |
| Property Type | Single Family |
| Community Name | Brighton |
| AmenitiesNearBy | Park |
| Features | Cul-de-sac, Wooded Area, Sloping, Dry, Level, Carpet Free, Guest Suite, In-law Suite |
| ParkingSpaceTotal | 3 |
| Structure | Deck, Patio(s) |
Building
| BathroomTotal | 3 |
| BedroomsAboveGround | 5 |
| BedroomsTotal | 5 |
| Amenities | Fireplace(s) |
| Appliances | Dishwasher, Dryer, Microwave, Refrigerator, Stove, Washer, Window Coverings |
| BasementFeatures | Walk Out |
| BasementType | N/a |
| ConstructionStyleAttachment | Detached |
| CoolingType | Wall Unit |
| ExteriorFinish | Brick |
| FireplacePresent | Yes |
| FireplaceTotal | 2 |
| FlooringType | Wood, Hardwood |
| FoundationType | Stone |
| HeatingFuel | Natural Gas |
| HeatingType | Radiant Heat |
| StoriesTotal | 2 |
| SizeInterior | 2999.975 - 3499.9705 Sqft |
| Type | House |
| UtilityWater | Municipal Water |
Land
| Acreage | No |
| FenceType | Fenced Yard |
| LandAmenities | Park |
| LandscapeFeatures | Landscaped |
| Sewer | Sanitary Sewer |
| SizeDepth | 33.584 M |
| SizeFrontage | 24.125 M |
| SizeIrregular | 24.1 X 33.6 M ; See Attached Survey |
| SizeTotalText | 24.1 X 33.6 M ; See Attached Survey |
| SurfaceWater | Lake/pond |
Rooms
| Level | Type | Length | Width | Dimensions |
|---|---|---|---|---|
| Second Level | Bedroom 5 | 3.19 m | 2.88 m | 3.19 m x 2.88 m |
| Second Level | Kitchen | 3.6 m | 2.34 m | 3.6 m x 2.34 m |
| Second Level | Bedroom 2 | 5.01 m | 4.66 m | 5.01 m x 4.66 m |
| Second Level | Bedroom 3 | 4.33 m | 3.85 m | 4.33 m x 3.85 m |
| Second Level | Bedroom 4 | 4.35 m | 3.37 m | 4.35 m x 3.37 m |
| Main Level | Kitchen | 4.29 m | 3.68 m | 4.29 m x 3.68 m |
| Main Level | Dining Room | 6.19 m | 3.28 m | 6.19 m x 3.28 m |
| Main Level | Living Room | 5.82 m | 4.51 m | 5.82 m x 4.51 m |
| Main Level | Family Room | 5.46 m | 5 m | 5.46 m x 5 m |
| Main Level | Sitting Room | 4.3 m | 3.76 m | 4.3 m x 3.76 m |
| Main Level | Solarium | 5.77 m | 2.35 m | 5.77 m x 2.35 m |
| Main Level | Primary Bedroom | 4.51 m | 3.54 m | 4.51 m x 3.54 m |
https://www.realtor.ca/real-estate/27714343/33-kingsley-avenue-brighton-brighton
Richard Dupuis
Broker
1111 Elgin St West Unit B
Cobourg, Ontario K9A 5H7
