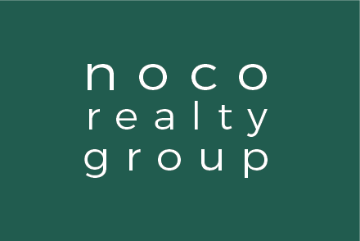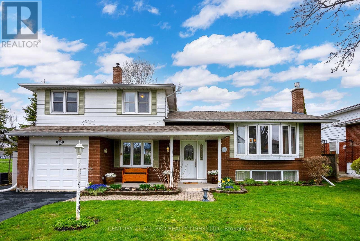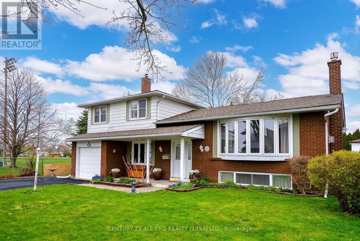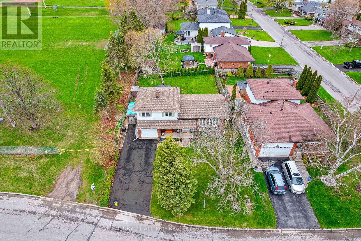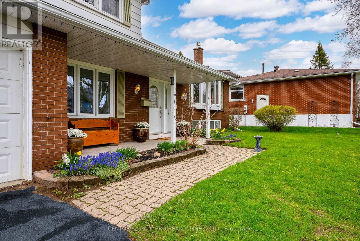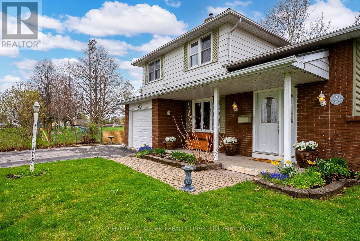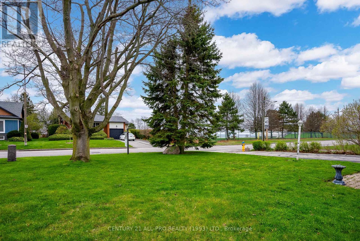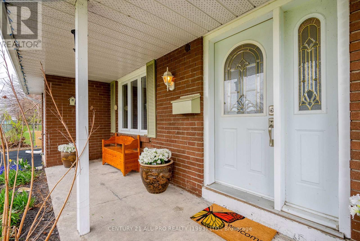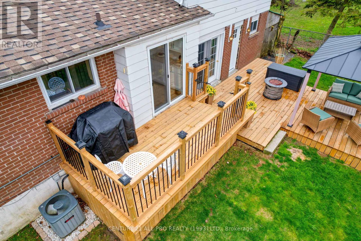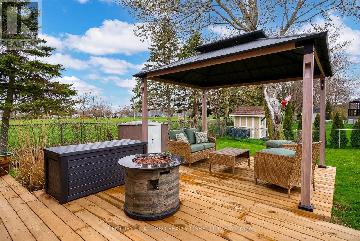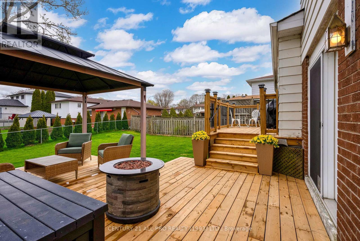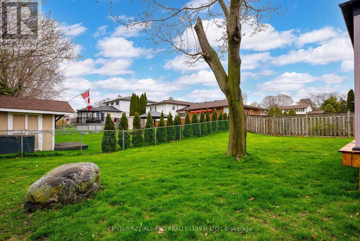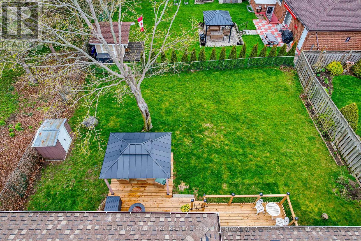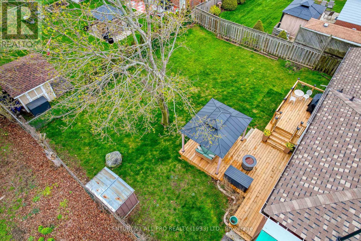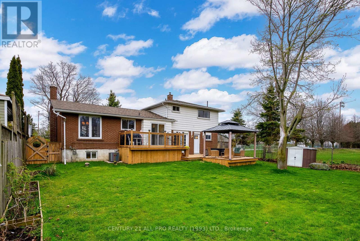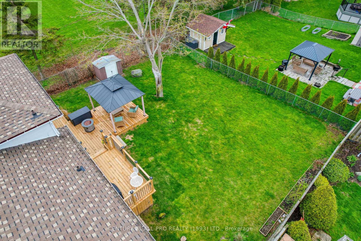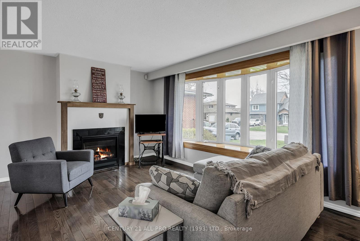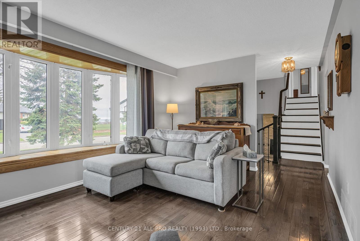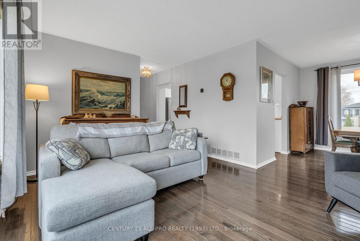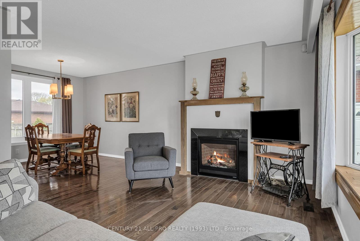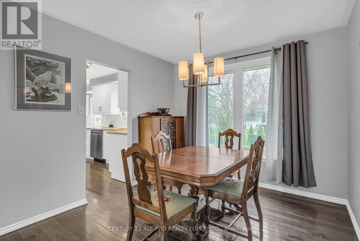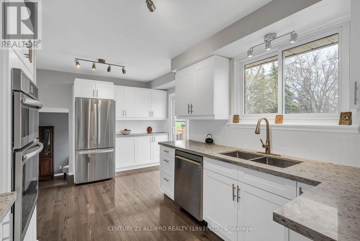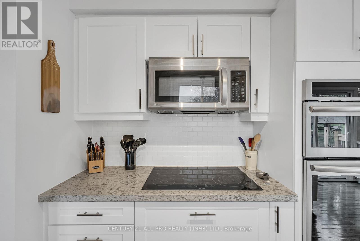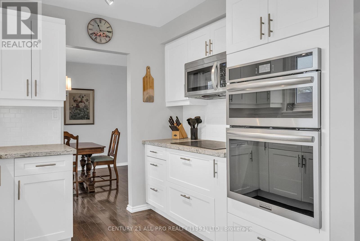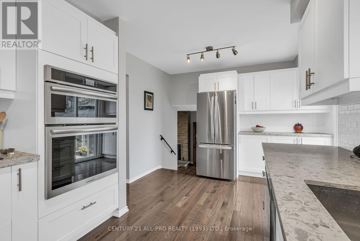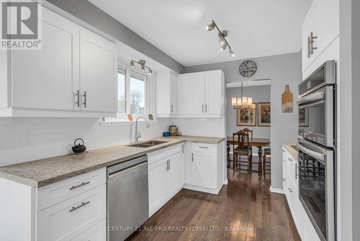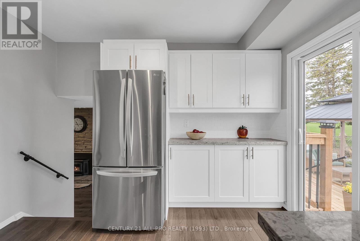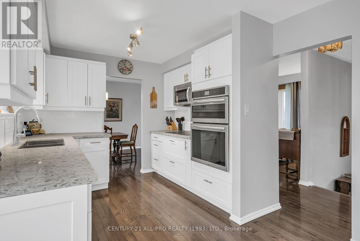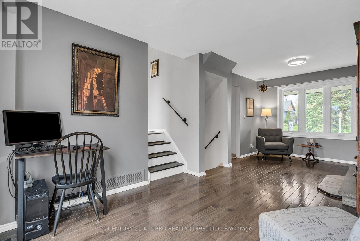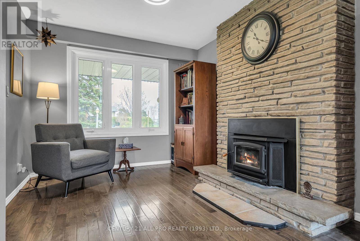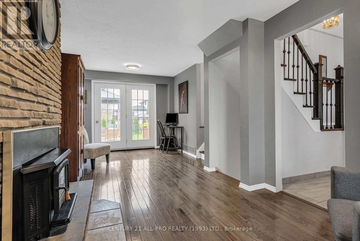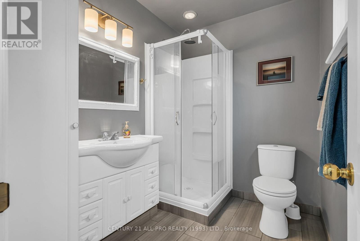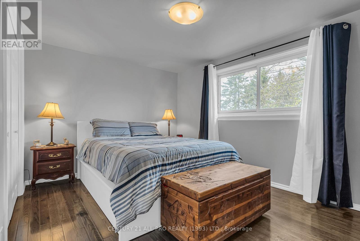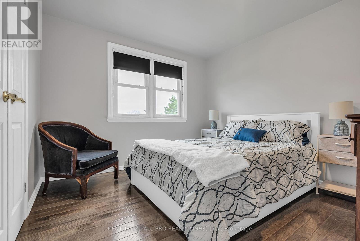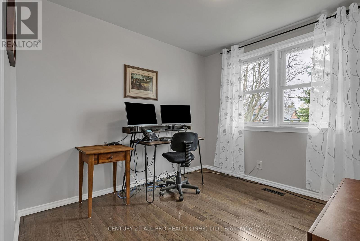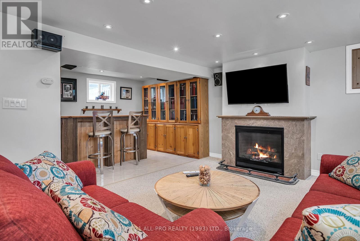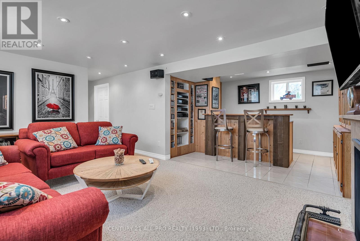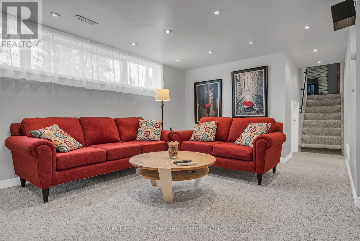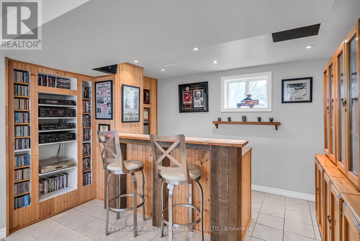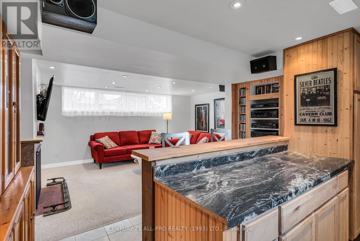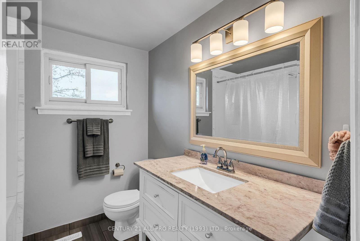326 Lakeshore Drive Cobourg, Ontario K9A 1R7
$999,900
4 level sidesplit located across the road from Lake Ontario. Great location. Attractive newly renovated kitchen in 2022 with custom cabinets, granite counter tops with under cabinet lighting, new appliances in 2022, hardwood floors and walkout to a new 2 level deck and fenced in backyard. L-shaped formal Dining room and Living room with hardwood flooring and a gas fireplace. 1st level consists of a family room with hardwood flooring, wood fireplace with insert and 3 pc bath with walkout to backyard and has an entrance into the garage. Upper level has 3 bedrooms and a 4pc bath and hardwood flooring. Basement level has rec room, bar, gas fireplace and laundry area. Walking distance to parks and popular Cobourg Beach and downtown. (id:54827)
Property Details
| MLS® Number | X8288372 |
| Property Type | Single Family |
| Community Name | Cobourg |
| Parking Space Total | 4 |
Building
| Bathroom Total | 2 |
| Bedrooms Above Ground | 3 |
| Bedrooms Total | 3 |
| Appliances | Range, Dishwasher, Dryer, Freezer, Garage Door Opener, Microwave, Oven, Refrigerator, Stove, Washer, Window Coverings |
| Basement Development | Partially Finished |
| Basement Type | Partial (partially Finished) |
| Construction Style Attachment | Detached |
| Construction Style Split Level | Sidesplit |
| Cooling Type | Central Air Conditioning |
| Exterior Finish | Brick, Aluminum Siding |
| Fireplace Present | Yes |
| Fireplace Total | 2 |
| Foundation Type | Poured Concrete |
| Heating Fuel | Natural Gas |
| Heating Type | Forced Air |
| Type | House |
| Utility Water | Municipal Water |
Parking
| Attached Garage |
Land
| Acreage | No |
| Sewer | Sanitary Sewer |
| Size Irregular | 67.91 X 107 Ft |
| Size Total Text | 67.91 X 107 Ft|under 1/2 Acre |
Rooms
| Level | Type | Length | Width | Dimensions |
|---|---|---|---|---|
| Second Level | Primary Bedroom | 4.34 m | 3.06 m | 4.34 m x 3.06 m |
| Second Level | Bedroom | 3.03 m | 3.55 m | 3.03 m x 3.55 m |
| Second Level | Bedroom | 2.87 m | 2.53 m | 2.87 m x 2.53 m |
| Second Level | Bathroom | 2.19 m | 2.36 m | 2.19 m x 2.36 m |
| Basement | Recreational, Games Room | 6.84 m | 6.71 m | 6.84 m x 6.71 m |
| Basement | Utility Room | 4.37 m | 3.1 m | 4.37 m x 3.1 m |
| Main Level | Kitchen | 5.21 m | 3.63 m | 5.21 m x 3.63 m |
| Main Level | Living Room | 3.05 m | 6.71 m | 3.05 m x 6.71 m |
| Main Level | Living Room | 5.36 m | 3.56 m | 5.36 m x 3.56 m |
| Main Level | Dining Room | 2.91 m | 3.15 m | 2.91 m x 3.15 m |
| Main Level | Foyer | 2.04 m | 2.53 m | 2.04 m x 2.53 m |
| Main Level | Bathroom | 2.02 m | 1.81 m | 2.02 m x 1.81 m |
https://www.realtor.ca/real-estate/26819269/326-lakeshore-drive-cobourg-cobourg

Tony Dekeyser
Salesperson
(905) 373-2525
365 Westwood Drive Unit 5
Cobourg, Ontario K9A 4M5
(905) 372-3355
(905) 372-4626
www.century21.ca/allprorealty
