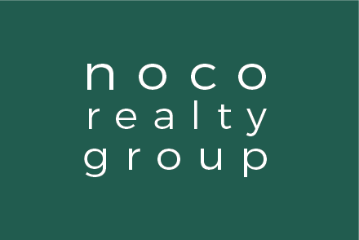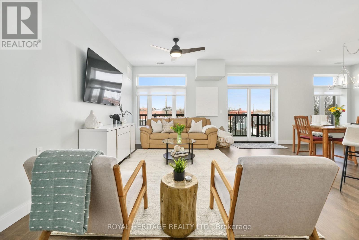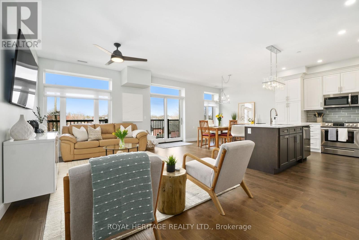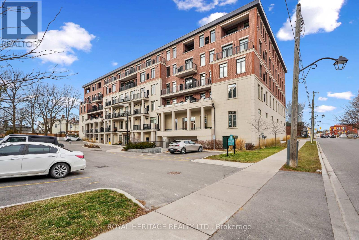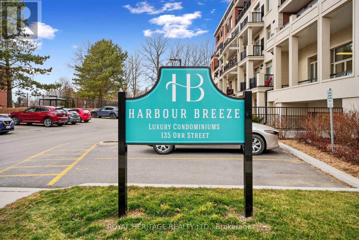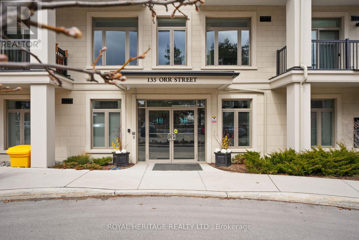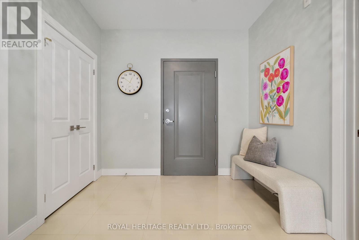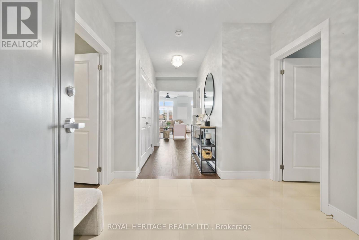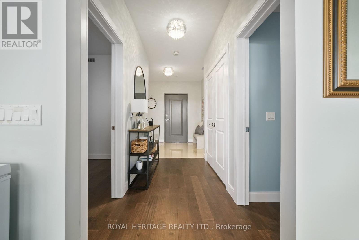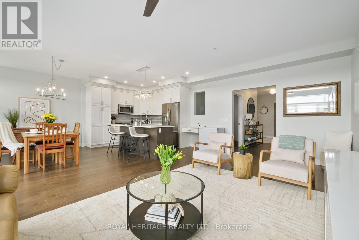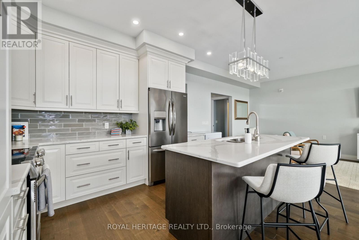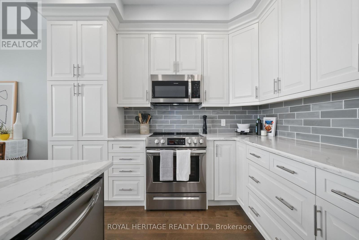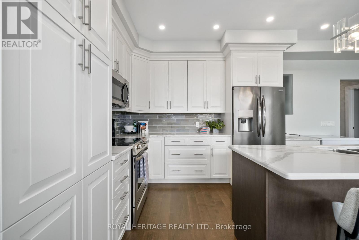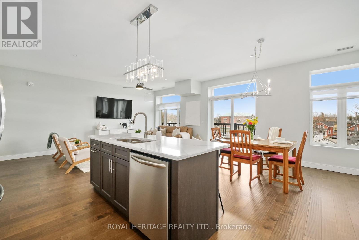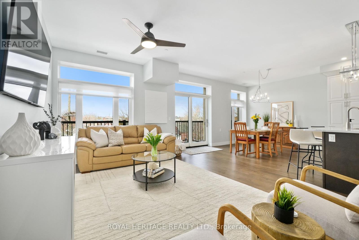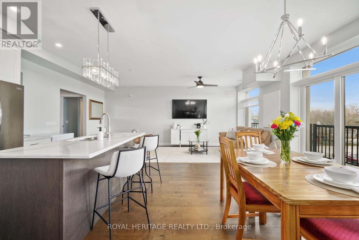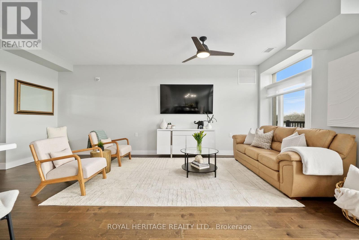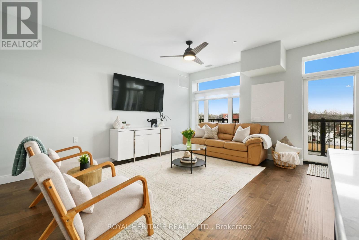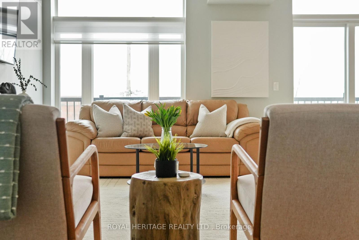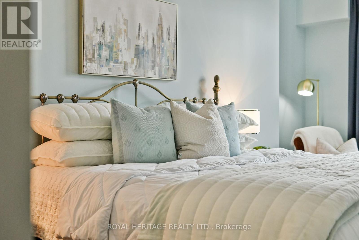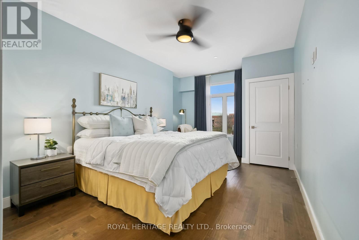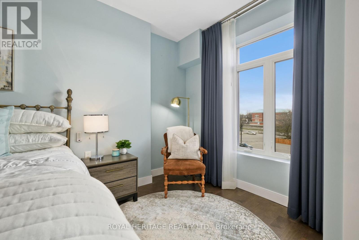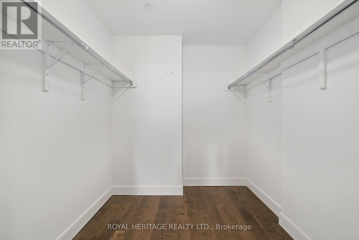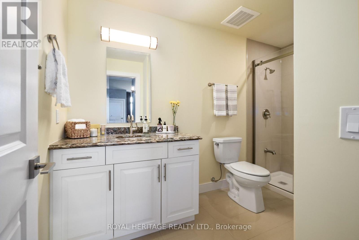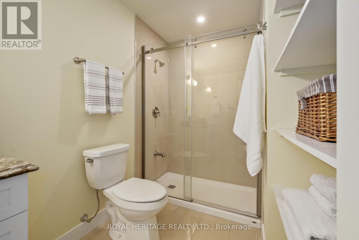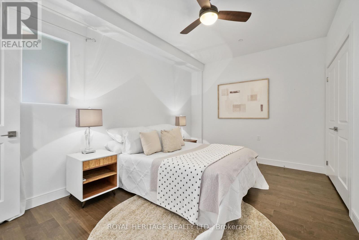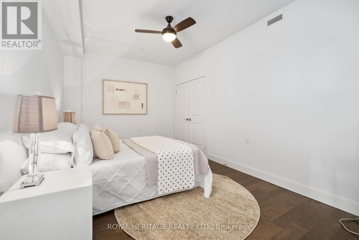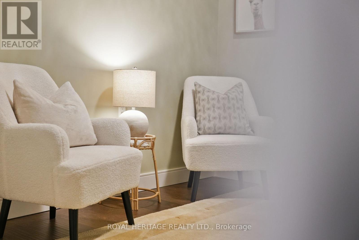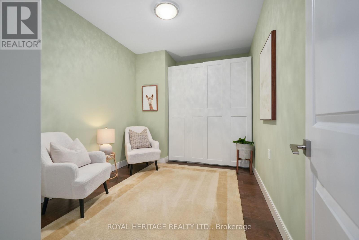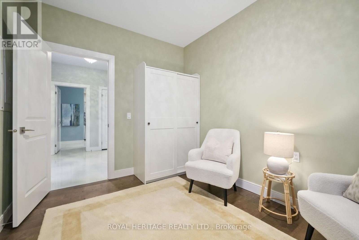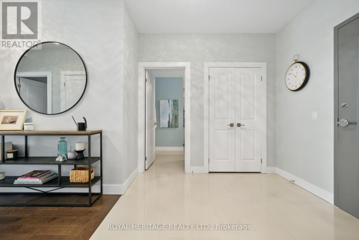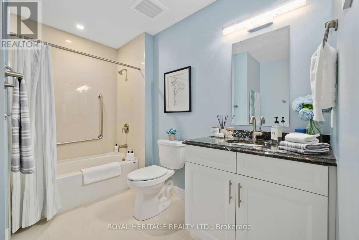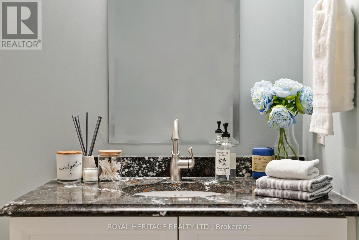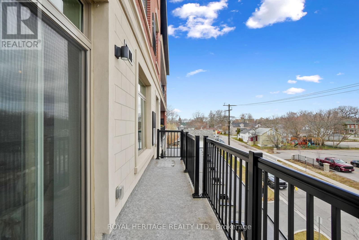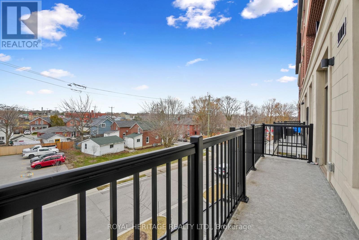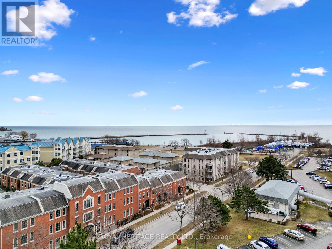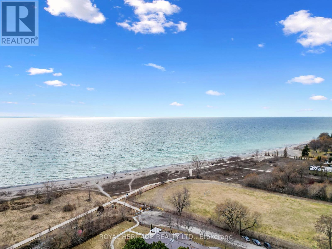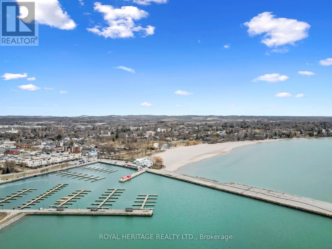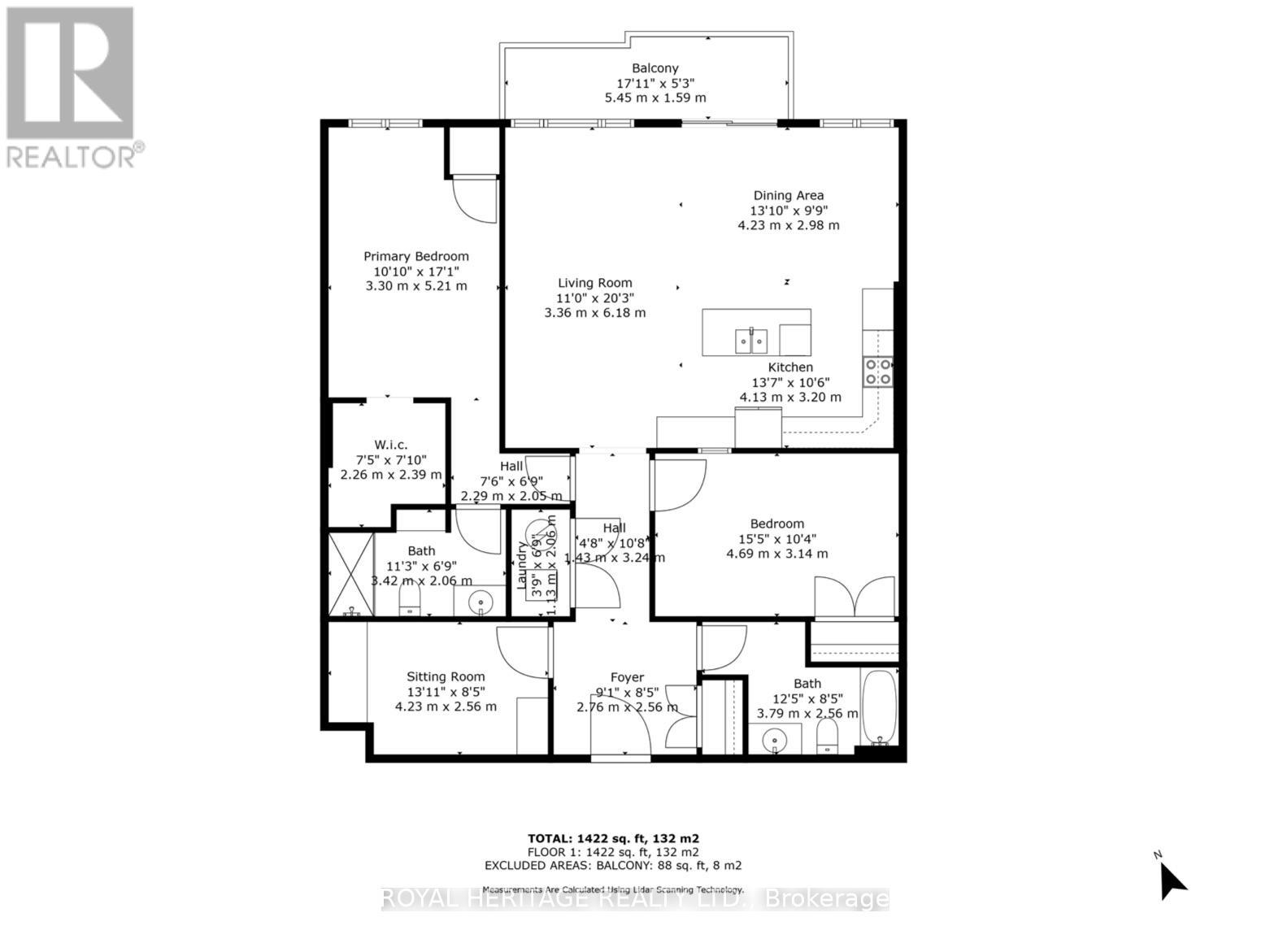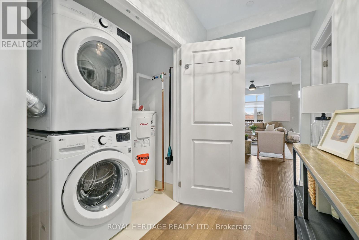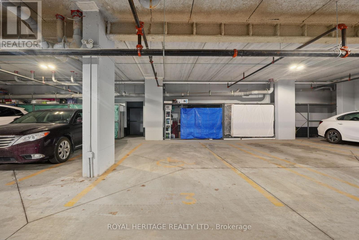#306 -135 Orr St Cobourg, Ontario K9A 0J6
$767,000Maintenance,
$586.17 Monthly
Maintenance,
$586.17 MonthlyStunning Custom Condo, In Prime Waterfront Location! 1422 Sqft Of Serenity - Just Steps To The Water, Boardwalk, Cobourg Beach And Downtown. This Incredible Sun-Filled, Open Concept Unit Is One Of A Kind. Boasting 9Ft Ceilings, 2 Spacious Bedrooms, Plus A Large Den/Potential Third Bedroom With Built-in Storage, 2 Full Bathrooms, Open-Concept Living/Kitchen Area, Oversized Closets & Windows. Ensuite Laundry, Premium Underground Accessible Parking Spot And A Convenient Storage Locker. Oversized Windows Hold Custom Window Treatments. Engineered Hardwood Flooring, Cambrian Quartz Countertops, Stainless-Steel Frigidaire Appliances, Custom Soft-Close Cabinetry, Custom Cabinet Drawers & Organizers. Sip Your Morning Coffee And Catch Sunset Views On The Oversized Balcony. Easy, Maintenance-Free Living Is Waiting For You. Perfect For Snowbirds! **** EXTRAS **** Rare Accessible Unit W/ Extra Wide Accessible Underground Parking & Convenient Storage Locker. Loaded With Thoughtful Upgrades Throughout. Custom Automatic Blinds. Custom Drapery In Primary Bedroom. Visitor's Parking. Water & Gas Included! (id:54827)
Property Details
| MLS® Number | X8210304 |
| Property Type | Single Family |
| Community Name | Cobourg |
| Amenities Near By | Beach, Hospital, Marina |
| Features | Balcony |
| Parking Space Total | 1 |
| Water Front Type | Waterfront |
Building
| Bathroom Total | 2 |
| Bedrooms Above Ground | 2 |
| Bedrooms Below Ground | 1 |
| Bedrooms Total | 3 |
| Amenities | Storage - Locker, Recreation Centre |
| Cooling Type | Central Air Conditioning |
| Exterior Finish | Stucco |
| Heating Fuel | Natural Gas |
| Heating Type | Forced Air |
| Type | Apartment |
Land
| Acreage | No |
| Land Amenities | Beach, Hospital, Marina |
| Surface Water | Lake/pond |
Rooms
| Level | Type | Length | Width | Dimensions |
|---|---|---|---|---|
| Main Level | Kitchen | 4.13 m | 3.2 m | 4.13 m x 3.2 m |
| Main Level | Living Room | 3.36 m | 6.18 m | 3.36 m x 6.18 m |
| Main Level | Dining Room | 4.23 m | 2.98 m | 4.23 m x 2.98 m |
| Main Level | Primary Bedroom | 3.3 m | 5.21 m | 3.3 m x 5.21 m |
| Main Level | Bedroom | 4.69 m | 3.14 m | 4.69 m x 3.14 m |
| Main Level | Bathroom | 3.42 m | 2.06 m | 3.42 m x 2.06 m |
| Main Level | Bathroom | 3.79 m | 2.56 m | 3.79 m x 2.56 m |
| Main Level | Laundry Room | 1.13 m | 2.06 m | 1.13 m x 2.06 m |
| Main Level | Foyer | 2.76 m | 2.56 m | 2.76 m x 2.56 m |
| Main Level | Sitting Room | 4.23 m | 2.56 m | 4.23 m x 2.56 m |
| Main Level | Other | 2.26 m | 2.39 m | 2.26 m x 2.39 m |
https://www.realtor.ca/real-estate/26716696/306-135-orr-st-cobourg-cobourg

Jeannie Faris
Salesperson
(905) 723-4800
(905) 240-0405
www.royalheritagerealty.com/
