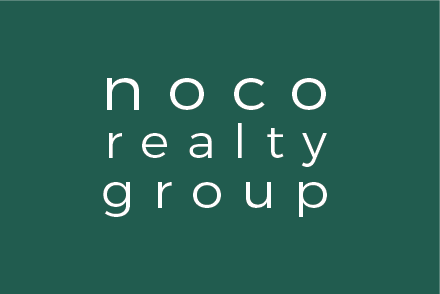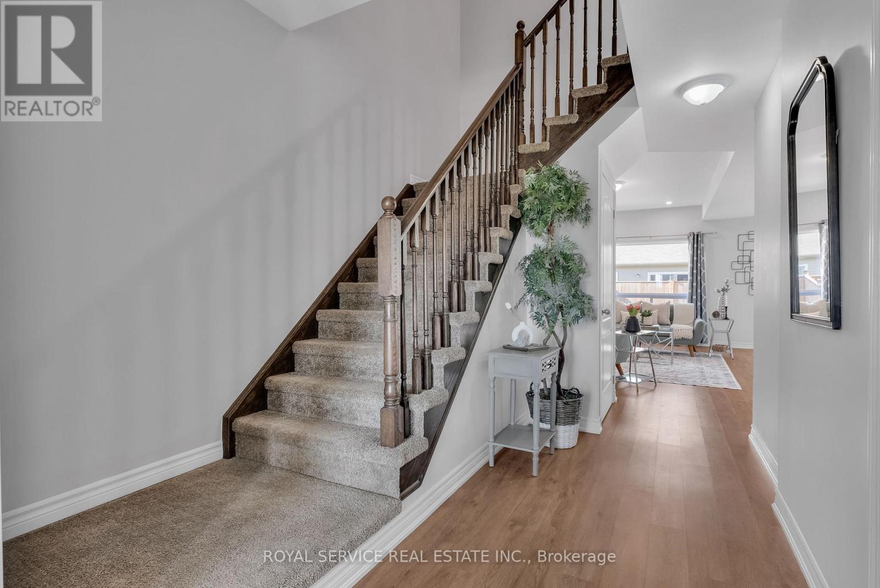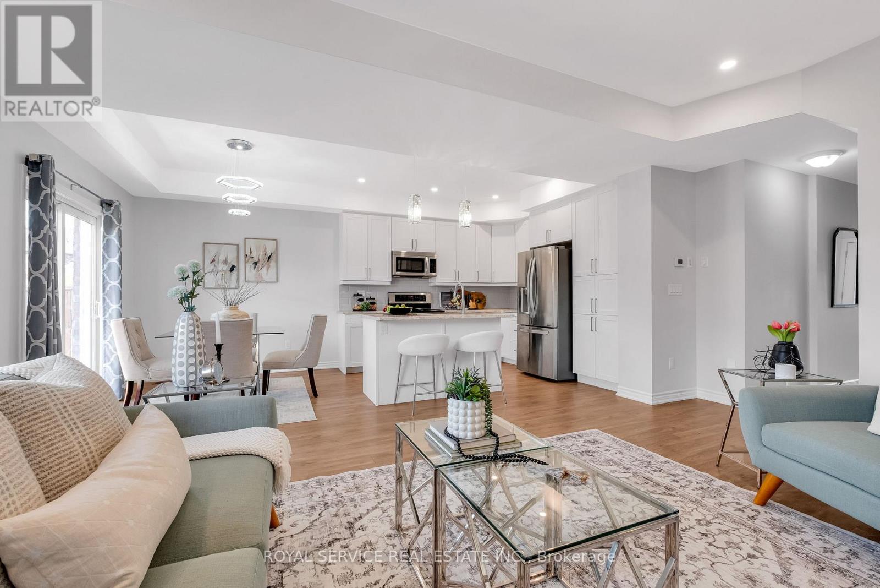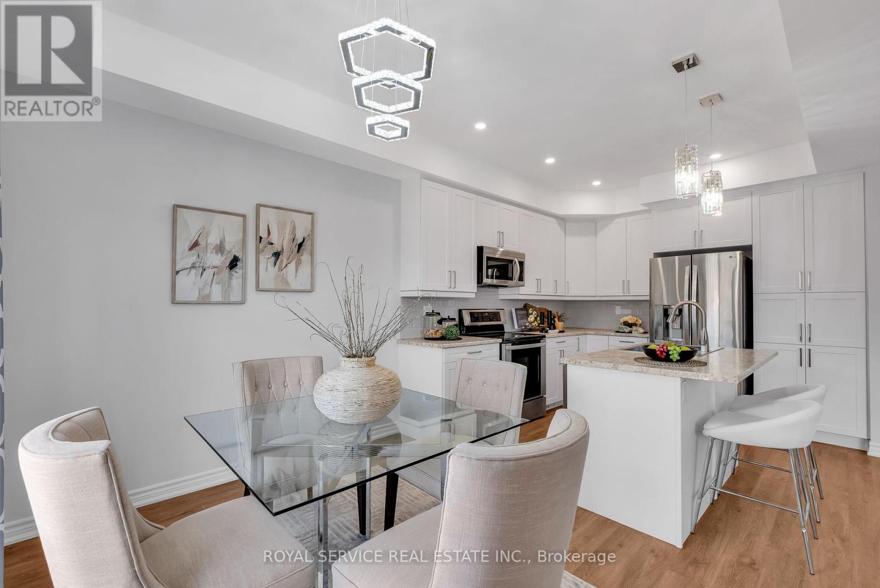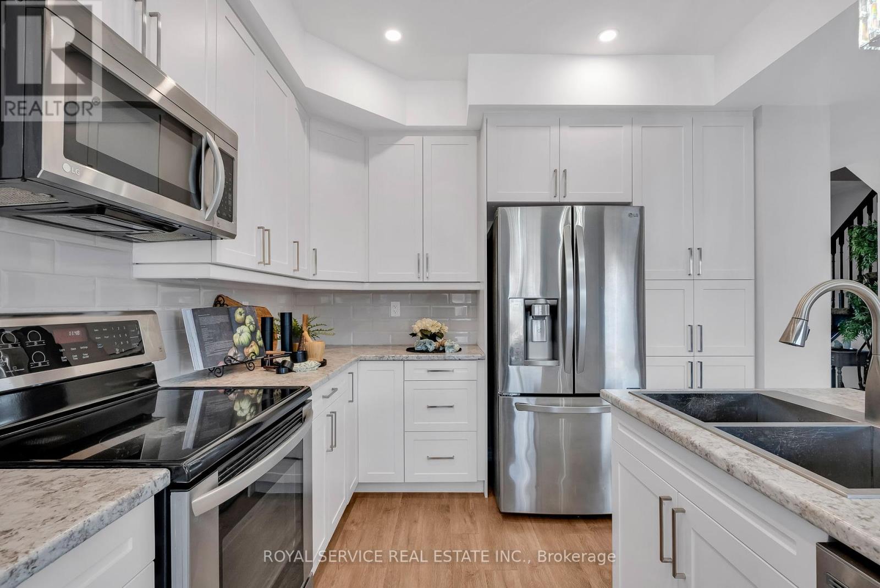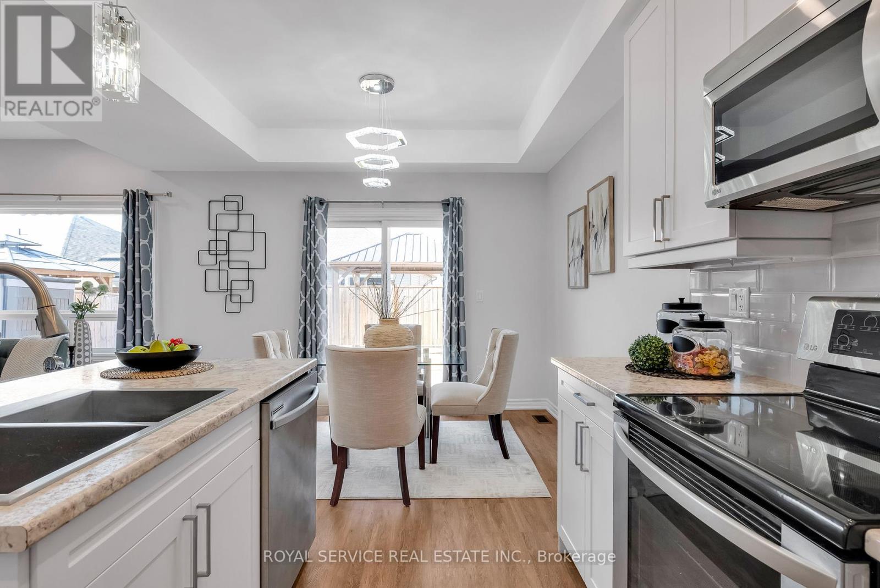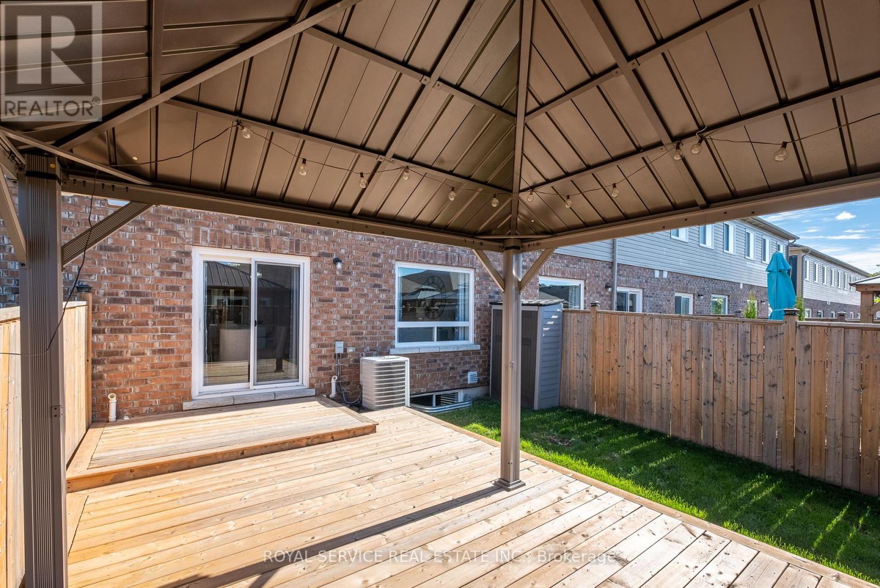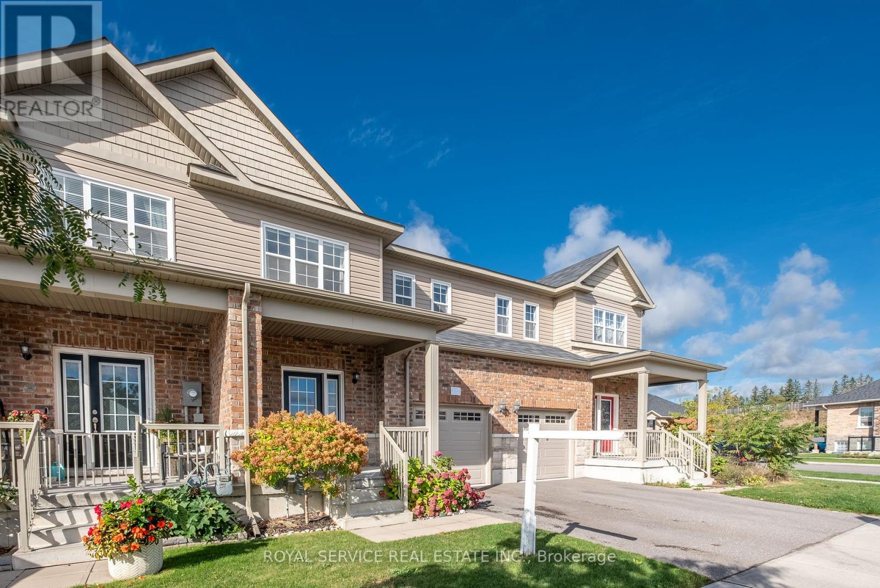297 Morgan Street Cobourg, Ontario K9A 0L5
$629,000
If you are raising more than just your standard of living, then you will appreciate this child/pet safe fully fenced yard with Gazebo and pretty deck. The open concept living area is big, bright with 9ft ceilings and a walkout to the backyard. Front foyer features inside entry to the garage. Primary bedroom with beautiful ensuite bathroom, separate soaker tub and glass shower. Laundry is sensibly located near to where clothes are kept. Very good neighborhood with quality Stallwood construction. Easy walk/drive to schools and amenities. (id:54827)
Property Details
| MLS® Number | X9381533 |
| Property Type | Single Family |
| Community Name | Cobourg |
| EquipmentType | Water Heater |
| ParkingSpaceTotal | 3 |
| RentalEquipmentType | Water Heater |
Building
| BathroomTotal | 3 |
| BedroomsAboveGround | 3 |
| BedroomsTotal | 3 |
| Appliances | Water Heater - Tankless, Dishwasher, Dryer, Microwave, Refrigerator, Stove, Washer, Window Coverings |
| BasementDevelopment | Unfinished |
| BasementType | Full (unfinished) |
| ConstructionStyleAttachment | Attached |
| CoolingType | Central Air Conditioning |
| ExteriorFinish | Brick Facing |
| FoundationType | Unknown |
| HalfBathTotal | 1 |
| HeatingFuel | Natural Gas |
| HeatingType | Forced Air |
| StoriesTotal | 2 |
| Type | Row / Townhouse |
| UtilityWater | Municipal Water |
Parking
| Attached Garage |
Land
| Acreage | No |
| Sewer | Sanitary Sewer |
| SizeDepth | 90 Ft ,2 In |
| SizeFrontage | 22 Ft ,11 In |
| SizeIrregular | 22.97 X 90.22 Ft |
| SizeTotalText | 22.97 X 90.22 Ft |
Rooms
| Level | Type | Length | Width | Dimensions |
|---|---|---|---|---|
| Second Level | Bedroom | 4.43 m | 4.4 m | 4.43 m x 4.4 m |
| Second Level | Bedroom 2 | 3.4 m | 3.77 m | 3.4 m x 3.77 m |
| Second Level | Bedroom 3 | 3.19 m | 3.69 m | 3.19 m x 3.69 m |
| Second Level | Bathroom | 3.4 m | 2.55 m | 3.4 m x 2.55 m |
| Second Level | Laundry Room | 1.75 m | 1.73 m | 1.75 m x 1.73 m |
| Main Level | Living Room | 3.19 m | 6.09 m | 3.19 m x 6.09 m |
| Main Level | Foyer | 1.76 m | 6.16 m | 1.76 m x 6.16 m |
| Main Level | Dining Room | 3.5 m | 2.69 m | 3.5 m x 2.69 m |
| Main Level | Kitchen | 3.5 m | 3.4 m | 3.5 m x 3.4 m |
| Main Level | Bathroom | 0.7 m | 2.13 m | 0.7 m x 2.13 m |
| Main Level | Bathroom | 2.16 m | 4.59 m | 2.16 m x 4.59 m |
https://www.realtor.ca/real-estate/27501840/297-morgan-street-cobourg-cobourg
Kathran Helps
Salesperson
36 King St W
Cobourg, Ontario K9A 2L9
