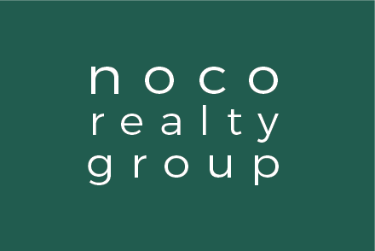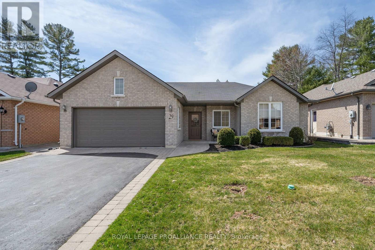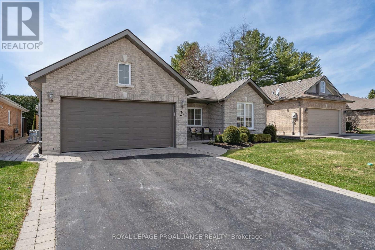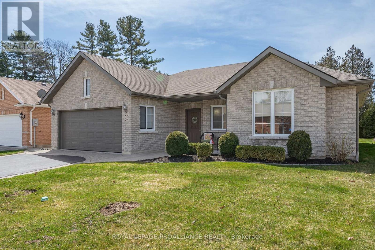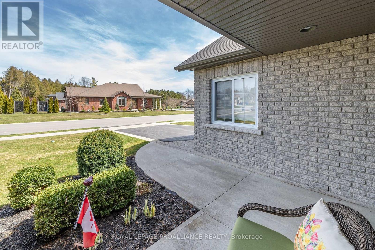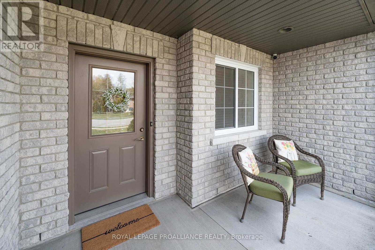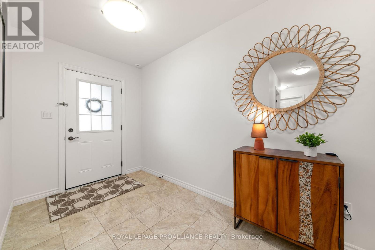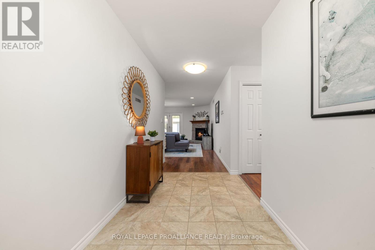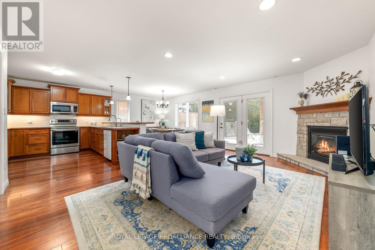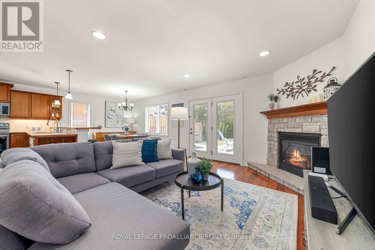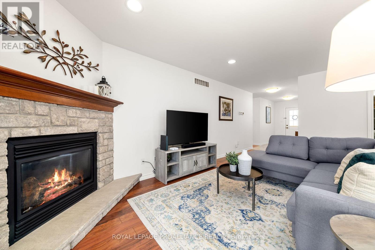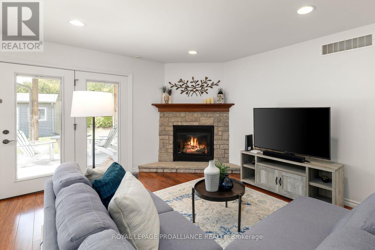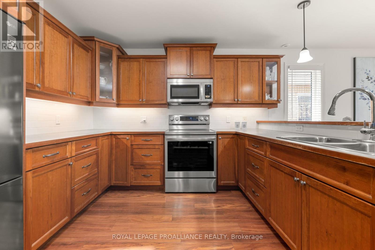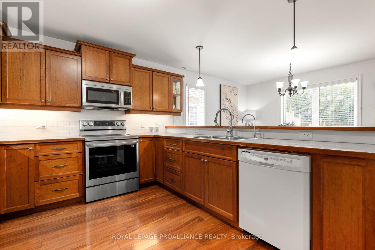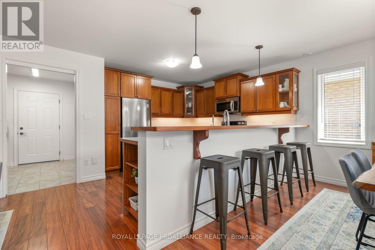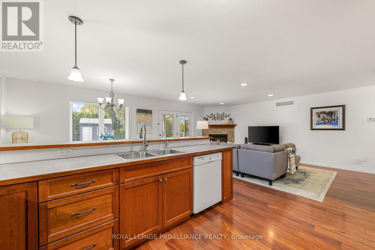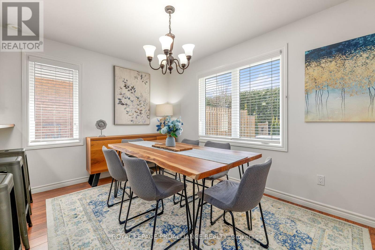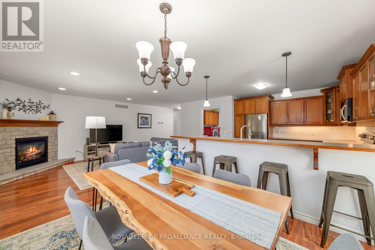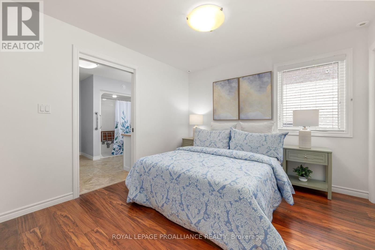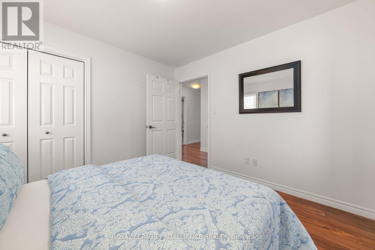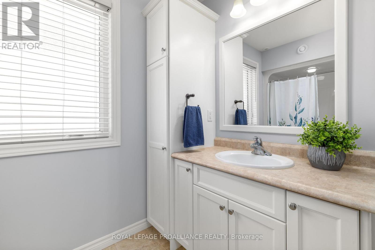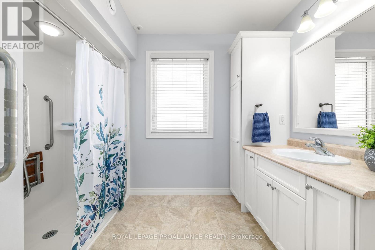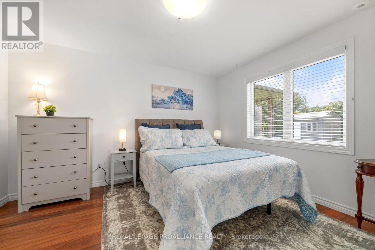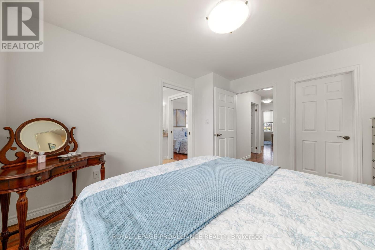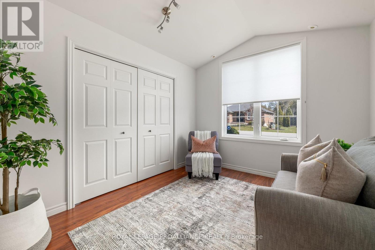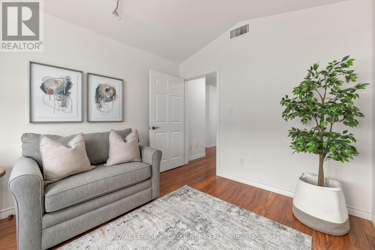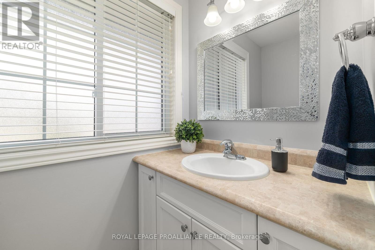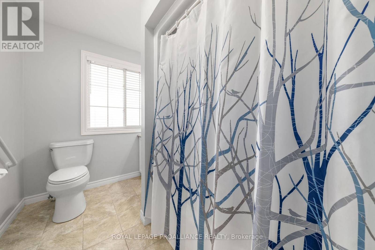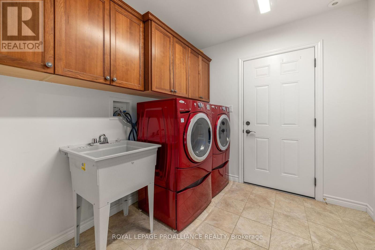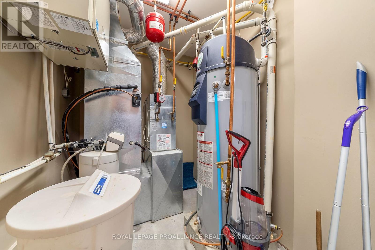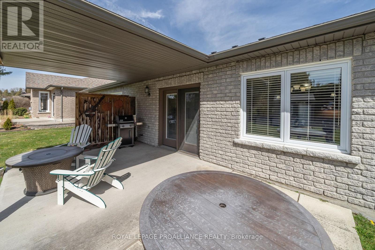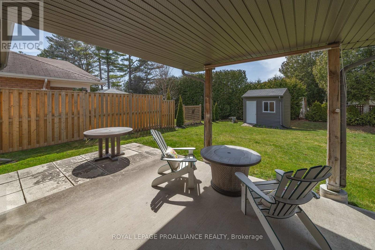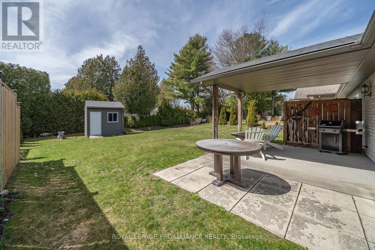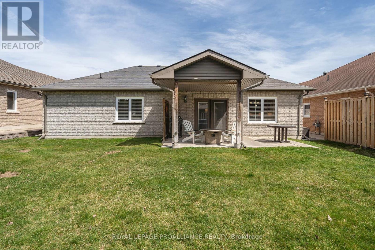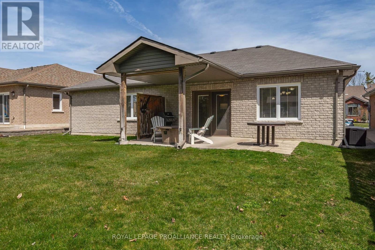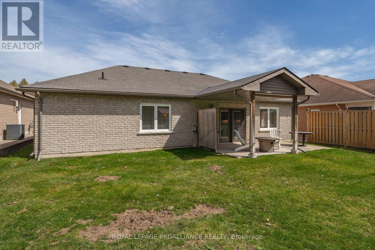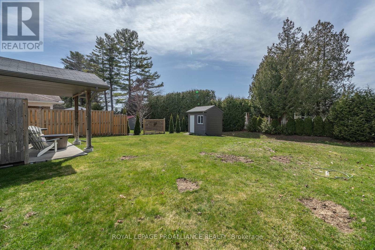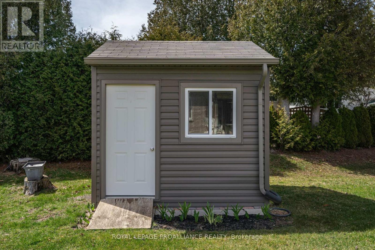29 Forest Dr Brighton, Ontario K0K 1H0
$729,000
Single level living made beautiful in this quality built, R2000 certified, slab on grade home. Located in a picturesque, established neighbourhood, walking distance to Lake Ontario. All brick exterior on a 55 x 140 lot & designed with long term accessibility in mind. Lovely open concept living punctuated by a classic stone fireplace, garden doors to the covered patio & attractive kitchen with tile backsplash, peninsula seating, hardwood cabinetry & newer stainless steel appliances. Sunny primary bedroom with walk-in closet shares accessible 3pc ensuite bath with generous 2nd bedroom. Vaulted front bedroom serves as an elegant private den or guest room, served by a 2nd spacious 4pc bath. Plenty of tidy storage spaces including garage loft & large hall closet. Mature, landscaped yard with bbq hookup, hot tub slab & garden shed. Enjoy a worry-free lifestyle in spacious, attractive surroundings. Feel at home on Forest dr. **** EXTRAS **** R2000 Build, sprinkler system (Rain Bird), R/O filter in kitchen, loft storage above garage (id:54827)
Property Details
| MLS® Number | X8225210 |
| Property Type | Single Family |
| Community Name | Brighton |
| Parking Space Total | 6 |
Building
| Bathroom Total | 2 |
| Bedrooms Above Ground | 3 |
| Bedrooms Total | 3 |
| Architectural Style | Bungalow |
| Construction Style Attachment | Detached |
| Cooling Type | Central Air Conditioning |
| Exterior Finish | Brick |
| Fireplace Present | Yes |
| Heating Fuel | Natural Gas |
| Heating Type | Forced Air |
| Stories Total | 1 |
| Type | House |
Parking
| Attached Garage |
Land
| Acreage | No |
| Size Irregular | 55.77 X 139.04 Ft |
| Size Total Text | 55.77 X 139.04 Ft |
Rooms
| Level | Type | Length | Width | Dimensions |
|---|---|---|---|---|
| Main Level | Foyer | 1.96 m | 4.73 m | 1.96 m x 4.73 m |
| Main Level | Living Room | 4.19 m | 5.47 m | 4.19 m x 5.47 m |
| Main Level | Dining Room | 3.38 m | 2.77 m | 3.38 m x 2.77 m |
| Main Level | Kitchen | 3.38 m | 3.5 m | 3.38 m x 3.5 m |
| Main Level | Laundry Room | 2.39 m | 2.62 m | 2.39 m x 2.62 m |
| Main Level | Primary Bedroom | 3.4 m | 3.93 m | 3.4 m x 3.93 m |
| Main Level | Bedroom 2 | 3.34 m | 3.25 m | 3.34 m x 3.25 m |
| Main Level | Bedroom 3 | 2.98 m | 3.58 m | 2.98 m x 3.58 m |
| Main Level | Bathroom | 2.7 m | 3.1 m | 2.7 m x 3.1 m |
| Main Level | Bathroom | 1.97 m | 2.67 m | 1.97 m x 2.67 m |
https://www.realtor.ca/real-estate/26737751/29-forest-dr-brighton-brighton
Meghan Arbuckle
Broker
www.arbucklesells.ca/
(613) 475-6242
(613) 475-6245
