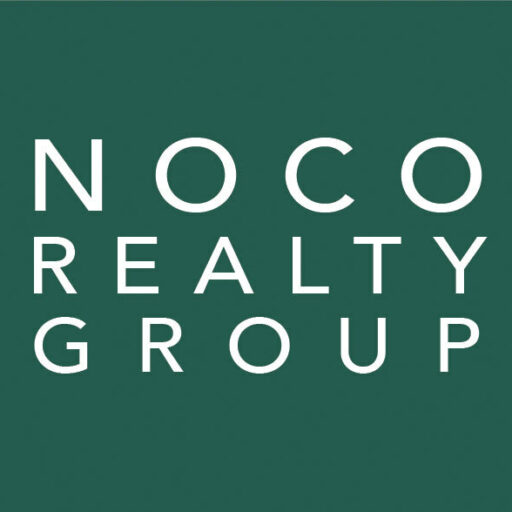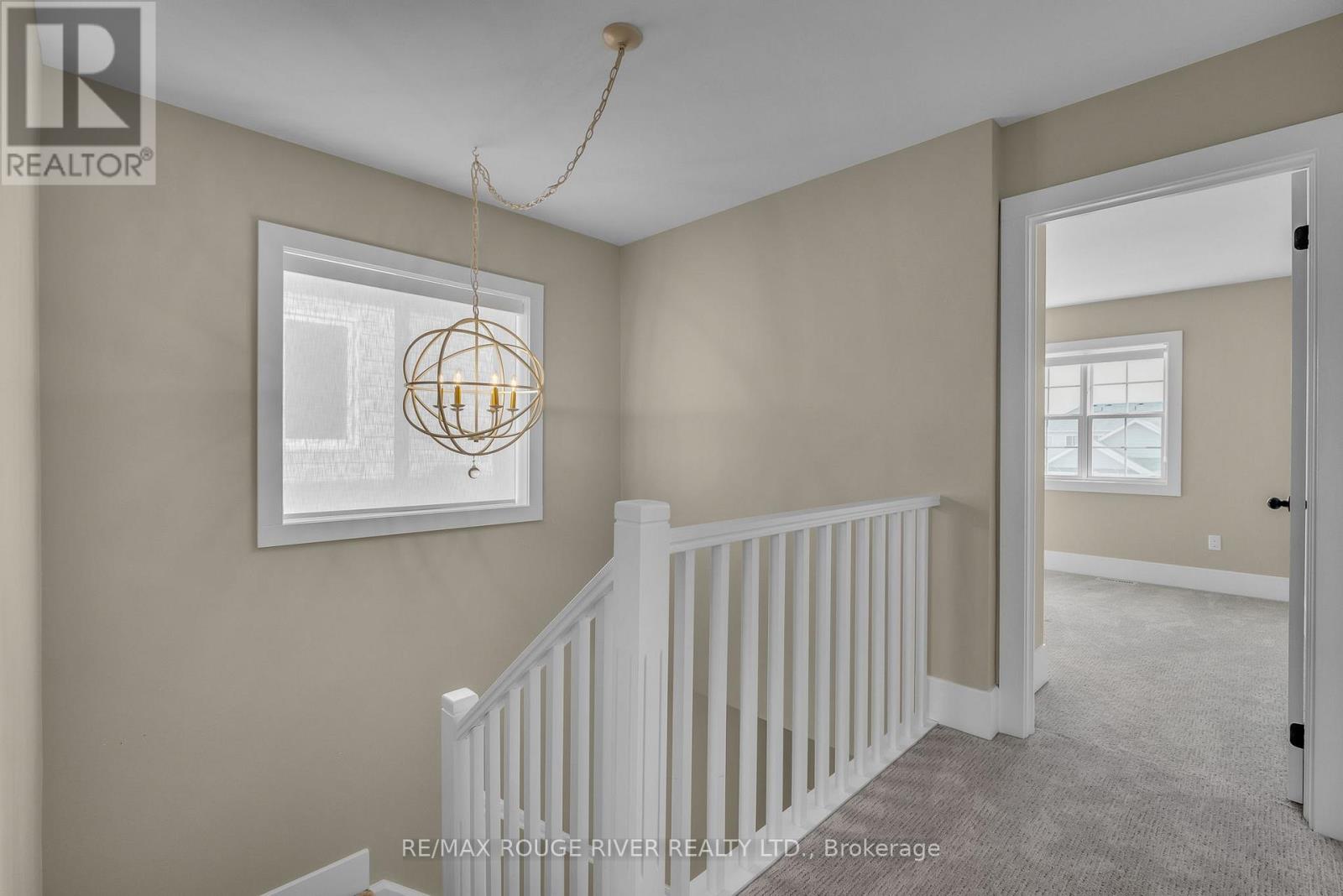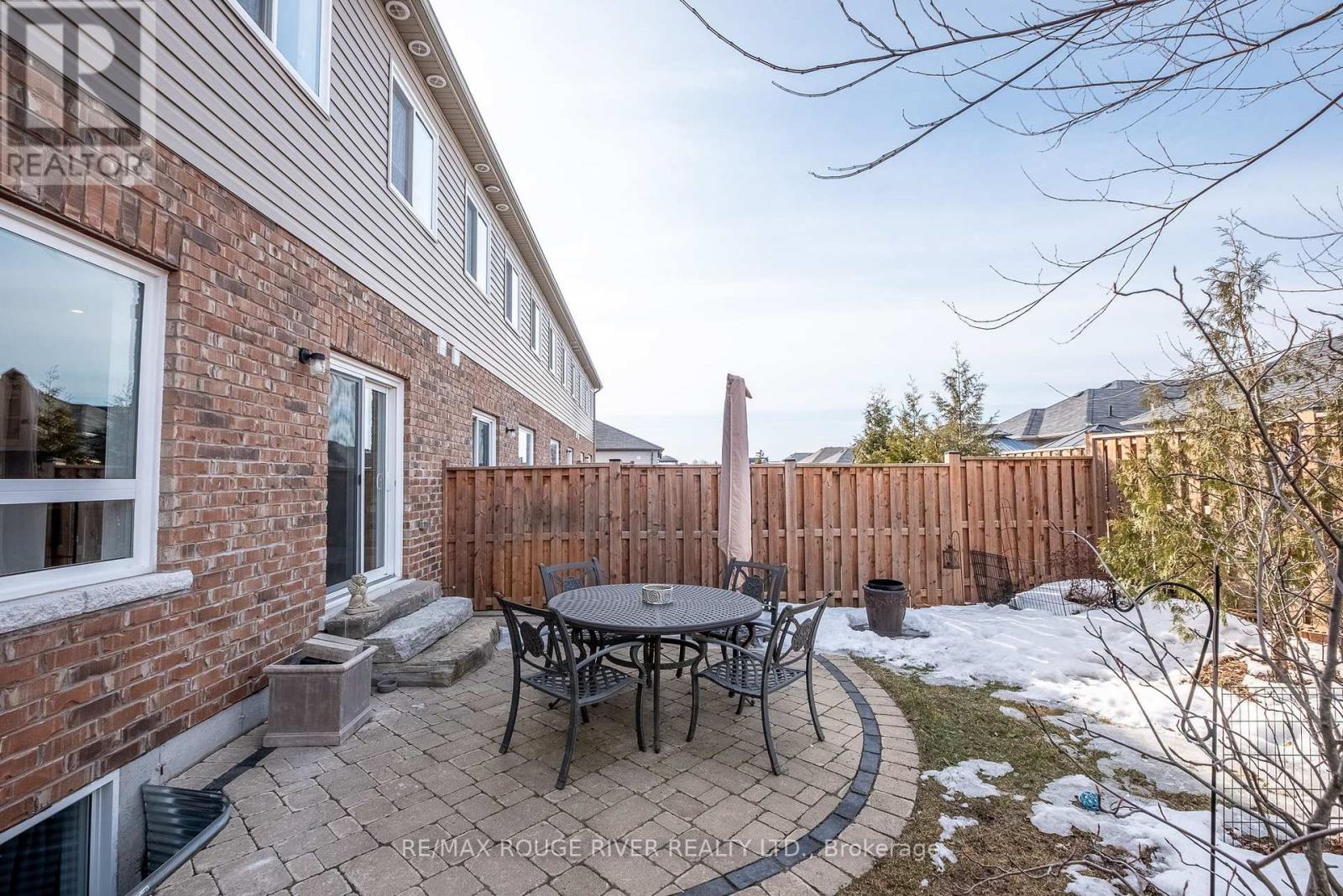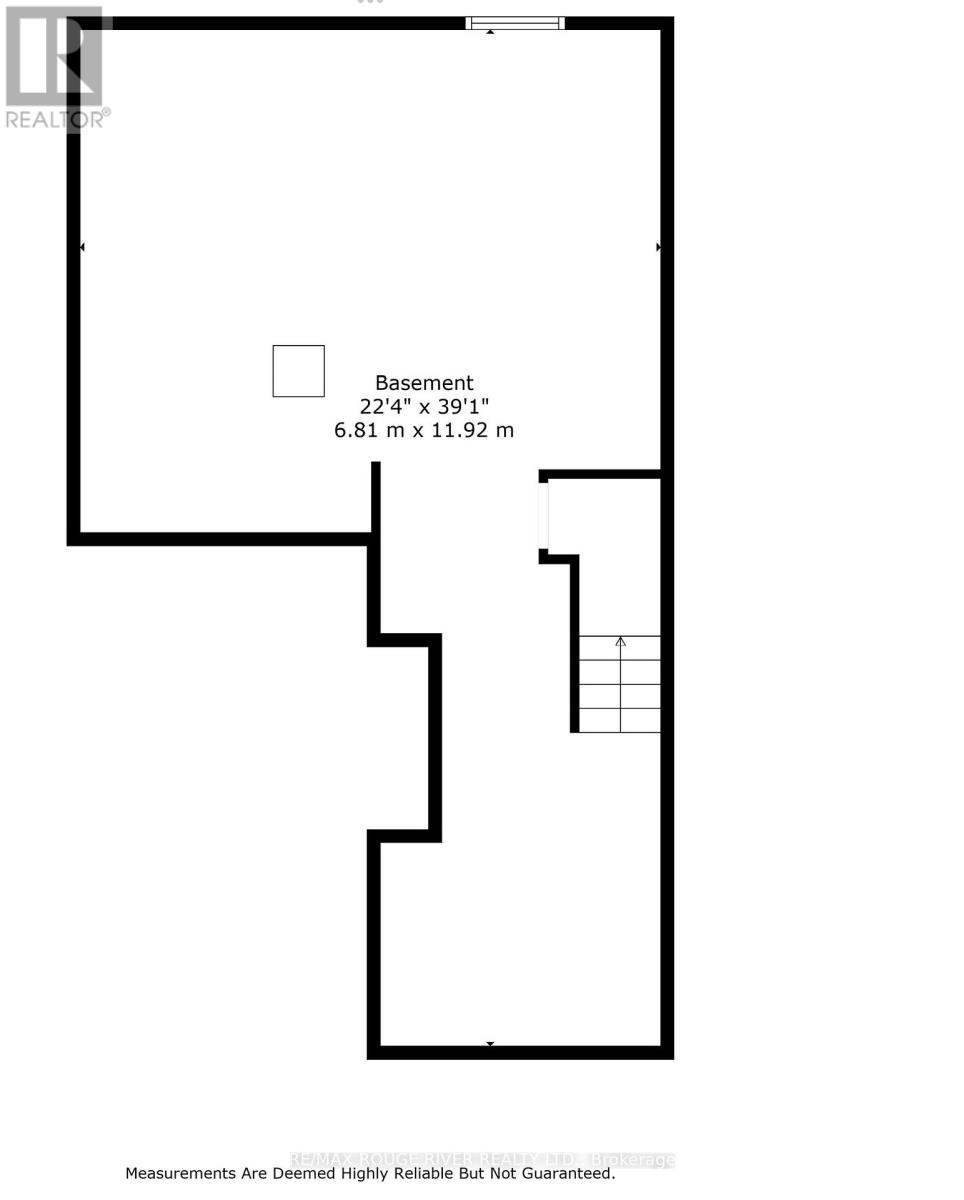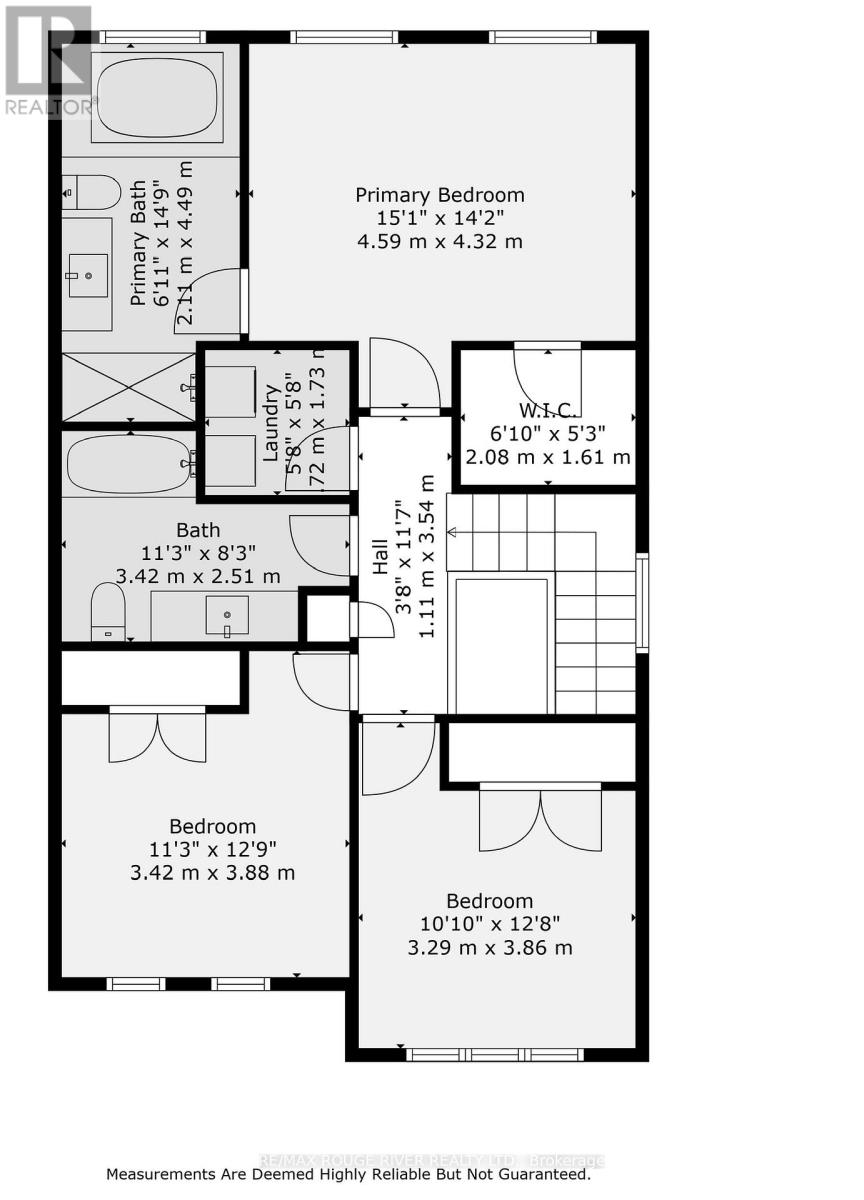287 Morgan Street Cobourg, Ontario K9A 0L5
$745,000
This Cobourg End-Unit Townhouse offers a fantastic combination of style, space, and convenience. The layout offers a great open space for entertainment or family times. A bright sun filled living area. The kitchen has been beautifully upgraded with built-in appliances, quartz counters and a custom back splash, and walks out to the fully fenced backyard.The primary suite with its ensuite bathroom and separate tub and shower seems like the perfect retreat. Two additional large bedrooms, Plus, the addition of a second-floor laundry area is a nice touch for practicality. Find your happy place in the west facing back yard with the patio surrounded by a planned garden that offers both beauty and privacy, a great place for pets or just a quiet spot to unwind. Being so close to Lake Ontario, amenities, and the 401 adds even more appeal. This home would suit a wide range of lifestyles or age groups and those looking for a stylish and functional space to call home. (id:54827)
Open House
This property has open houses!
12:00 pm
Ends at:2:00 pm
Property Details
| MLS® Number | X12020554 |
| Property Type | Single Family |
| Community Name | Cobourg |
| Amenities Near By | Park, Place Of Worship, Public Transit, Schools |
| Features | Flat Site |
| Parking Space Total | 2 |
| Structure | Patio(s), Porch |
Building
| Bathroom Total | 3 |
| Bedrooms Above Ground | 3 |
| Bedrooms Total | 3 |
| Age | 6 To 15 Years |
| Appliances | Alarm System, Dishwasher, Dryer, Stove, Washer, Window Coverings, Refrigerator |
| Basement Type | Full |
| Construction Style Attachment | Attached |
| Cooling Type | Central Air Conditioning |
| Exterior Finish | Brick, Vinyl Siding |
| Fire Protection | Alarm System, Smoke Detectors |
| Foundation Type | Concrete |
| Half Bath Total | 1 |
| Heating Fuel | Natural Gas |
| Heating Type | Forced Air |
| Stories Total | 2 |
| Size Interior | 1,500 - 2,000 Ft2 |
| Type | Row / Townhouse |
| Utility Water | Municipal Water |
Parking
| Attached Garage | |
| Garage |
Land
| Acreage | No |
| Land Amenities | Park, Place Of Worship, Public Transit, Schools |
| Landscape Features | Landscaped |
| Sewer | Sanitary Sewer |
| Size Depth | 90 Ft ,3 In |
| Size Frontage | 29 Ft ,1 In |
| Size Irregular | 29.1 X 90.3 Ft |
| Size Total Text | 29.1 X 90.3 Ft|under 1/2 Acre |
Rooms
| Level | Type | Length | Width | Dimensions |
|---|---|---|---|---|
| Second Level | Primary Bedroom | 4.32 m | 4.59 m | 4.32 m x 4.59 m |
| Second Level | Bedroom 2 | 3.88 m | 3.42 m | 3.88 m x 3.42 m |
| Second Level | Bedroom 3 | 3.86 m | 3.29 m | 3.86 m x 3.29 m |
| Second Level | Laundry Room | 1.73 m | 1.72 m | 1.73 m x 1.72 m |
| Main Level | Foyer | 6.02 m | 1.88 m | 6.02 m x 1.88 m |
| Main Level | Kitchen | 3.22 m | 3.51 m | 3.22 m x 3.51 m |
| Main Level | Dining Room | 2.67 m | 3.52 m | 2.67 m x 3.52 m |
| Main Level | Living Room | 5.9 m | 3.29 m | 5.9 m x 3.29 m |
Utilities
| Cable | Available |
| Sewer | Installed |
https://www.realtor.ca/real-estate/28027518/287-morgan-street-cobourg-cobourg

Marianne Wilson
Salesperson
www.mariannewilson.ca/
66 King Street East
Cobourg, Ontario K9A 1K9
(905) 372-2552
www.remaxrougeriver.com/
