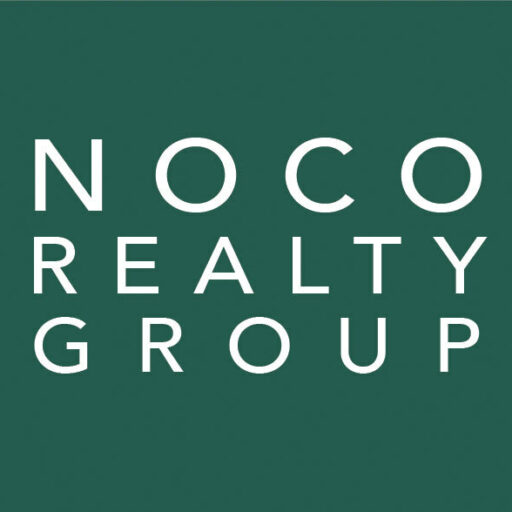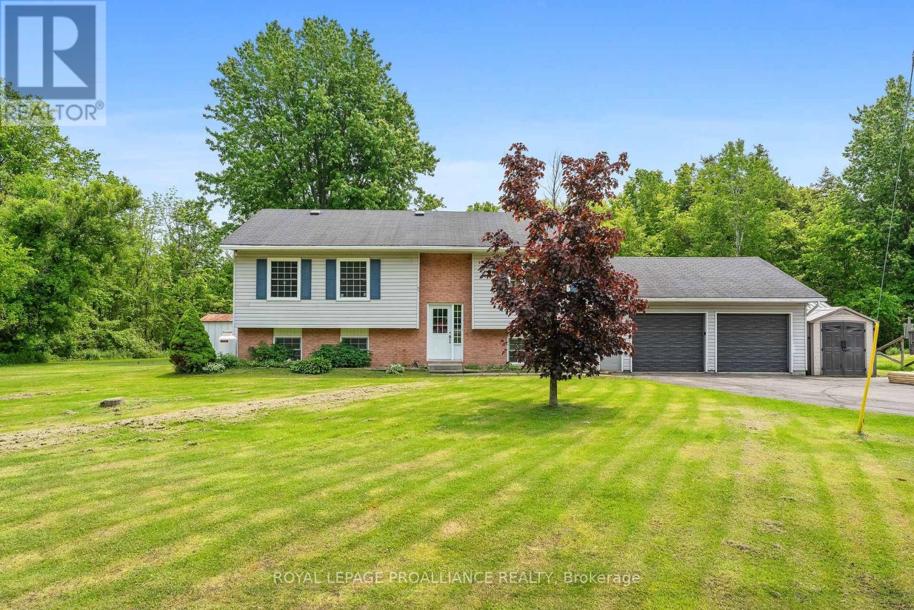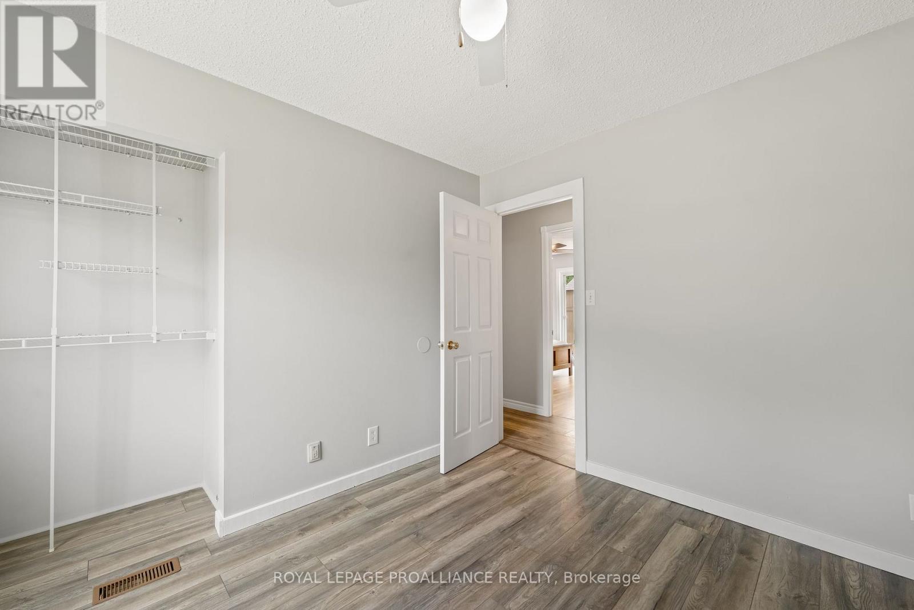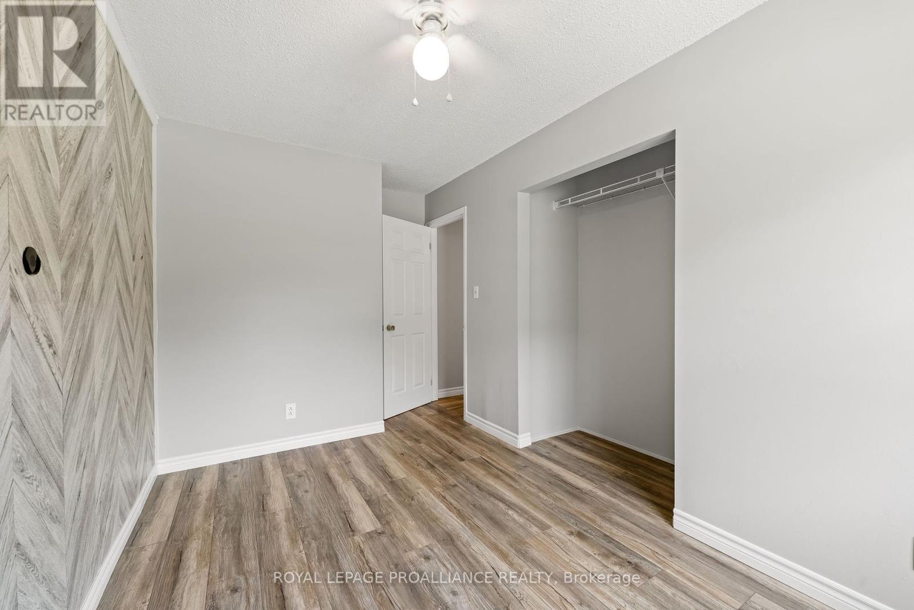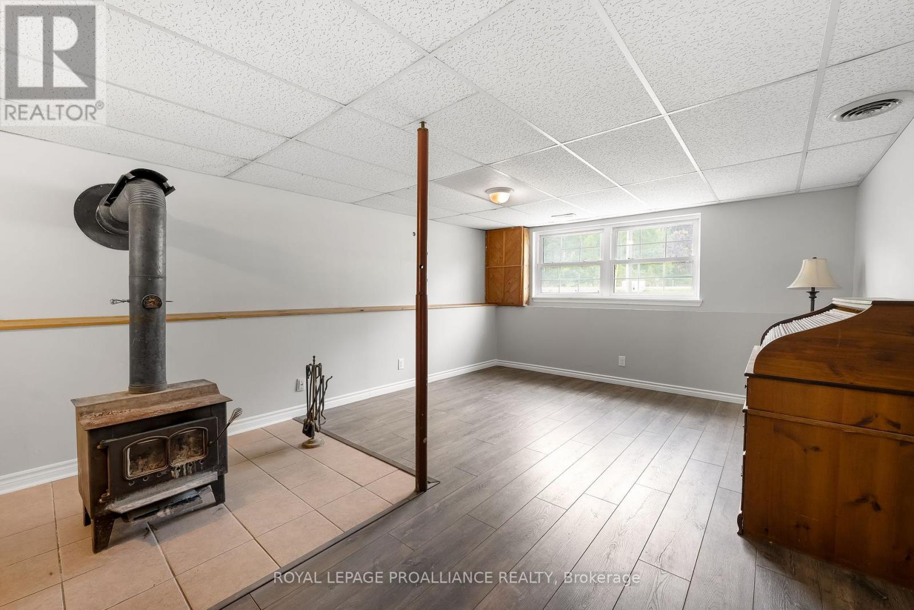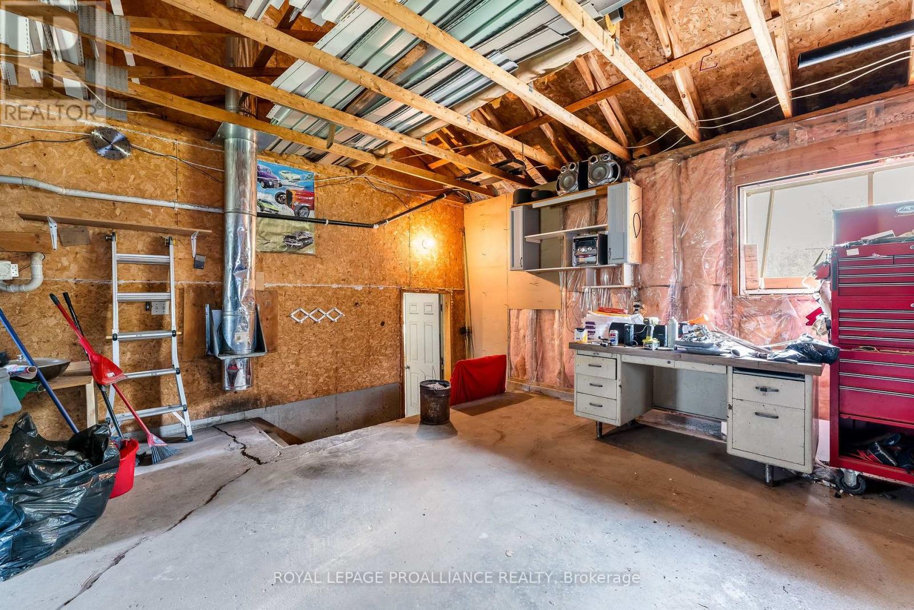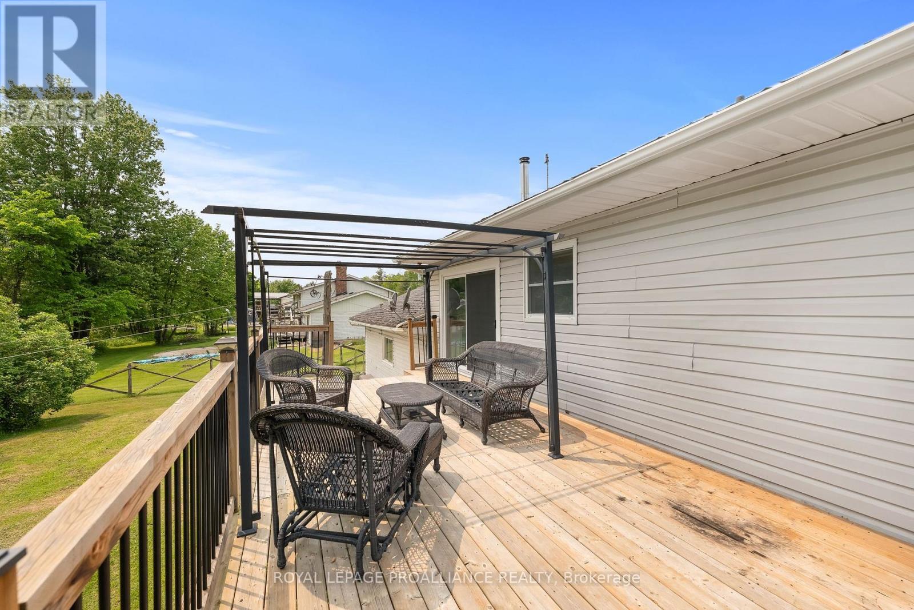275 County Rd 41 Road Brighton, Ontario K0K 1R0
$615,000
Welcome to 275 County Road 41, a 4 bedroom elevated bungalow situated in the beautiful countryside of Northumberland County, just 5 minutes north of the 401 and 10 minutes to all amenities of Brighton. This spacious country home offers 3 bedrooms on the main level and a massive 4th bedroom on the lower level, perfect for families, guests, or multigenerational living. This home features a stylish, updated kitchen with quartz countertops, modern deco lighting and a sit-up island. Patio doors lead from the Dining area to a huge back deck overlooking peaceful woods, ideal for entertaining, al fresco dining, or relaxing. The Primary Bedroom also has direct deck access, offering a tranquil retreat with a seamless indoor-outdoor connection. The main bath is a well-appointed 4-piece with abundant cabinetry. Downstairs, enjoy a large bright finished rec room with a cozy wood stove, a bar area perfect for game nights with friends and convenient walk-up access to the attached garage. The lower level offers versatile space for a home gym, office or media area along with the extra bedroom that could easily be converted to add even another bedroom if needed. The home is heated by a newly installed efficient propane furnace, and additional notable updates include a brand-new steel roof for long-term peace of mind and fresh paint throughout the home. Located just 15 mins from Campbellford, Warkworth, and CFB Trenton, this is the perfect blend of rural charm and urban access. Don't miss your chance to enjoy quiet country living with convenience to everything! (id:54827)
Property Details
| MLS® Number | X12200852 |
| Property Type | Single Family |
| Community Name | Rural Brighton |
| Community Features | Community Centre, School Bus |
| Equipment Type | Propane Tank |
| Parking Space Total | 10 |
| Rental Equipment Type | Propane Tank |
| Structure | Deck, Patio(s), Shed |
Building
| Bathroom Total | 2 |
| Bedrooms Above Ground | 3 |
| Bedrooms Below Ground | 1 |
| Bedrooms Total | 4 |
| Amenities | Fireplace(s) |
| Appliances | All |
| Architectural Style | Raised Bungalow |
| Basement Development | Finished |
| Basement Type | Full (finished) |
| Construction Style Attachment | Detached |
| Cooling Type | Central Air Conditioning |
| Exterior Finish | Brick, Vinyl Siding |
| Fireplace Present | Yes |
| Fireplace Total | 1 |
| Fireplace Type | Woodstove |
| Foundation Type | Poured Concrete |
| Half Bath Total | 1 |
| Heating Fuel | Propane |
| Heating Type | Forced Air |
| Stories Total | 1 |
| Size Interior | 1,100 - 1,500 Ft2 |
| Type | House |
Parking
| Attached Garage | |
| Garage |
Land
| Acreage | No |
| Sewer | Septic System |
| Size Depth | 150 Ft |
| Size Frontage | 150 Ft |
| Size Irregular | 150 X 150 Ft |
| Size Total Text | 150 X 150 Ft |
Rooms
| Level | Type | Length | Width | Dimensions |
|---|---|---|---|---|
| Basement | Utility Room | 3.94 m | 3.31 m | 3.94 m x 3.31 m |
| Basement | Recreational, Games Room | 7.4 m | 4.08 m | 7.4 m x 4.08 m |
| Basement | Bedroom | 3.39 m | 6.1 m | 3.39 m x 6.1 m |
| Basement | Utility Room | 1.91 m | 1.86 m | 1.91 m x 1.86 m |
| Main Level | Kitchen | 3.69 m | 2.71 m | 3.69 m x 2.71 m |
| Main Level | Dining Room | 3.69 m | 3.1 m | 3.69 m x 3.1 m |
| Main Level | Living Room | 4.44 m | 4.05 m | 4.44 m x 4.05 m |
| Main Level | Primary Bedroom | 3.63 m | 4.22 m | 3.63 m x 4.22 m |
| Main Level | Bedroom | 4.43 m | 2.41 m | 4.43 m x 2.41 m |
| Main Level | Bedroom | 3.37 m | 2.99 m | 3.37 m x 2.99 m |
Utilities
| Electricity | Installed |
https://www.realtor.ca/real-estate/28426320/275-county-rd-41-road-brighton-rural-brighton
Diana Scott
Salesperson
51 Main St Unit B
Brighton, Ontario K0K 1H0
(613) 475-6242
(613) 475-6245
