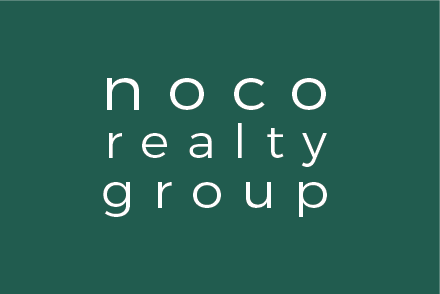27 Cortland Way Brighton, Ontario K0K 1H0
$624,900
Value at a glance! All brick bungalow, 6 years old, over 1300 sq. ft. of finished living space plus a full unfinished basement and attached double garage. Tastefully decorated in neutral tones, no carpets, open concept kitchen/dining/living room, primary bedroom with walk in closet and 4pc. ensuite. Additional 3pc bath and 2nd bedroom -- lots of storage throughout the home. Living room has tray ceiling, pot lighting and generous amount of windows. Patio doors to deck provide an excellent setup for entertaining. Custom blinds on all windows, main floor laundry with access to garage. Come take a look! (id:54827)
Open House
This property has open houses!
1:00 pm
Ends at:3:00 pm
Property Details
| MLS® Number | X10428989 |
| Property Type | Single Family |
| Community Name | Brighton |
| AmenitiesNearBy | Beach, Marina, Park |
| Features | Sump Pump |
| ParkingSpaceTotal | 4 |
Building
| BathroomTotal | 2 |
| BedroomsAboveGround | 2 |
| BedroomsTotal | 2 |
| Appliances | Garage Door Opener Remote(s), Water Heater - Tankless, Dishwasher, Dryer, Garage Door Opener, Refrigerator, Stove, Washer, Window Coverings |
| ArchitecturalStyle | Bungalow |
| BasementDevelopment | Unfinished |
| BasementType | Full (unfinished) |
| ConstructionStyleAttachment | Detached |
| CoolingType | Central Air Conditioning |
| ExteriorFinish | Brick |
| FireProtection | Smoke Detectors |
| FoundationType | Poured Concrete |
| HeatingFuel | Natural Gas |
| HeatingType | Forced Air |
| StoriesTotal | 1 |
| SizeInterior | 1099.9909 - 1499.9875 Sqft |
| Type | House |
| UtilityWater | Municipal Water |
Parking
| Attached Garage |
Land
| Acreage | No |
| LandAmenities | Beach, Marina, Park |
| Sewer | Sanitary Sewer |
| SizeDepth | 134 Ft ,7 In |
| SizeFrontage | 40 Ft ,4 In |
| SizeIrregular | 40.4 X 134.6 Ft |
| SizeTotalText | 40.4 X 134.6 Ft|under 1/2 Acre |
| ZoningDescription | R2 |
Rooms
| Level | Type | Length | Width | Dimensions |
|---|---|---|---|---|
| Basement | Other | 3.47 m | 2.14 m | 3.47 m x 2.14 m |
| Basement | Other | 13.1 m | 8.26 m | 13.1 m x 8.26 m |
| Main Level | Foyer | 3.32 m | 2.25 m | 3.32 m x 2.25 m |
| Main Level | Bathroom | 2.32 m | 3.28 m | 2.32 m x 3.28 m |
| Main Level | Laundry Room | 2.17 m | 1.91 m | 2.17 m x 1.91 m |
| Main Level | Primary Bedroom | 4.55 m | 3.51 m | 4.55 m x 3.51 m |
| Main Level | Bathroom | 2.41 m | 2.57 m | 2.41 m x 2.57 m |
| Main Level | Bedroom | 3.34 m | 3.28 m | 3.34 m x 3.28 m |
| Main Level | Kitchen | 2.78 m | 5.62 m | 2.78 m x 5.62 m |
| Main Level | Living Room | 3.84 m | 4.72 m | 3.84 m x 4.72 m |
| Main Level | Dining Room | 3.85 m | 3.61 m | 3.85 m x 3.61 m |
Utilities
| Sewer | Installed |
https://www.realtor.ca/real-estate/27661253/27-cortland-way-brighton-brighton
Roxee Morden
Salesperson









































