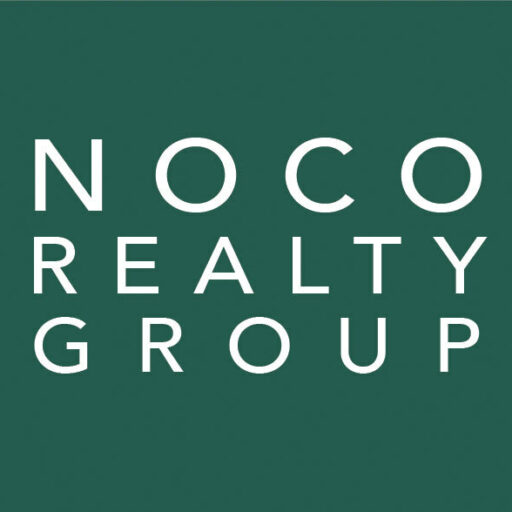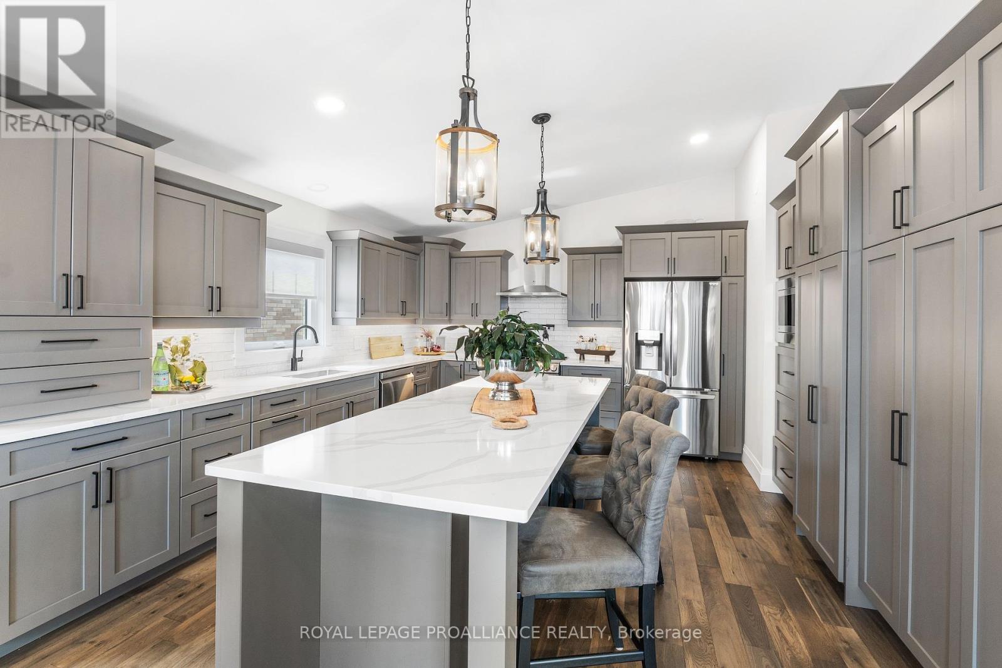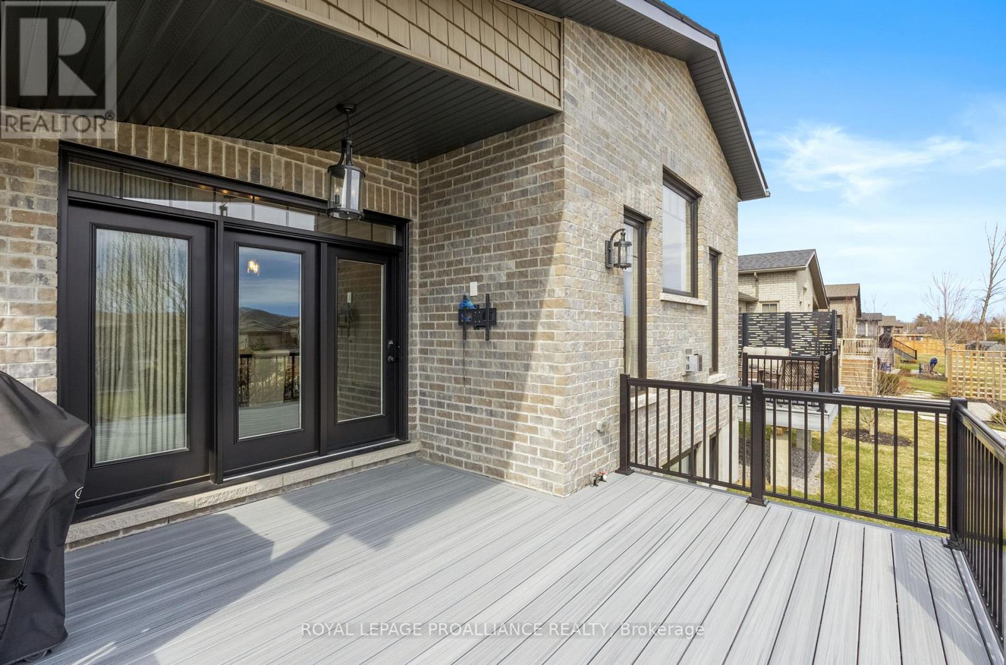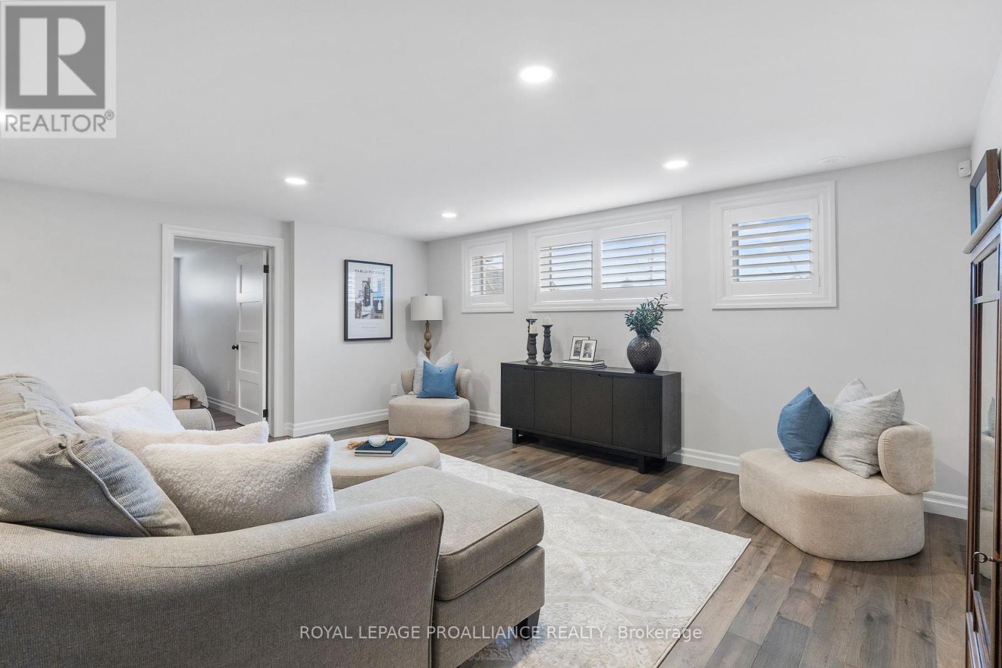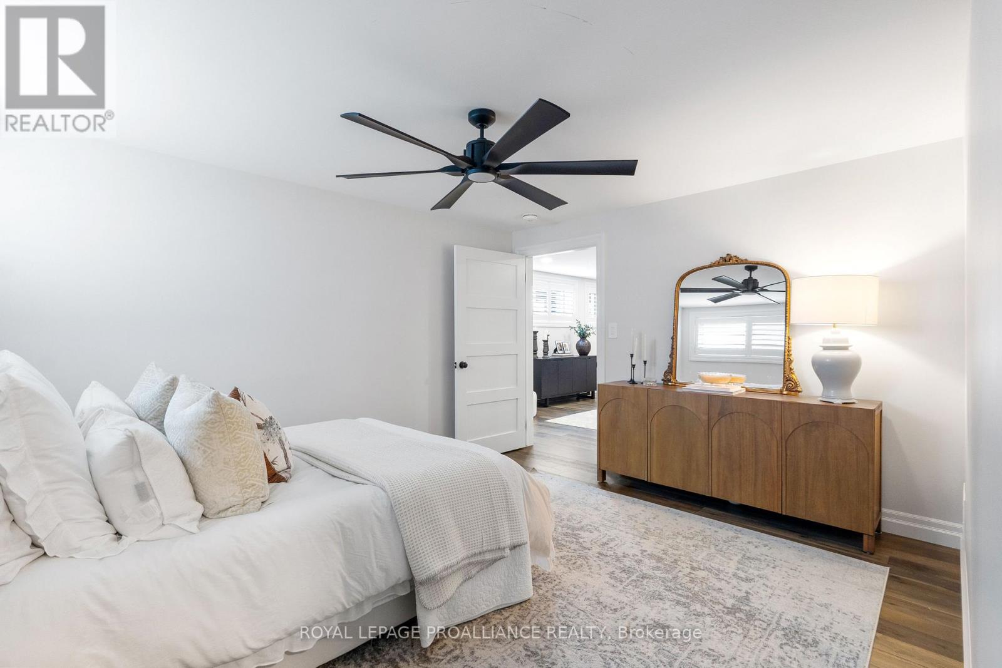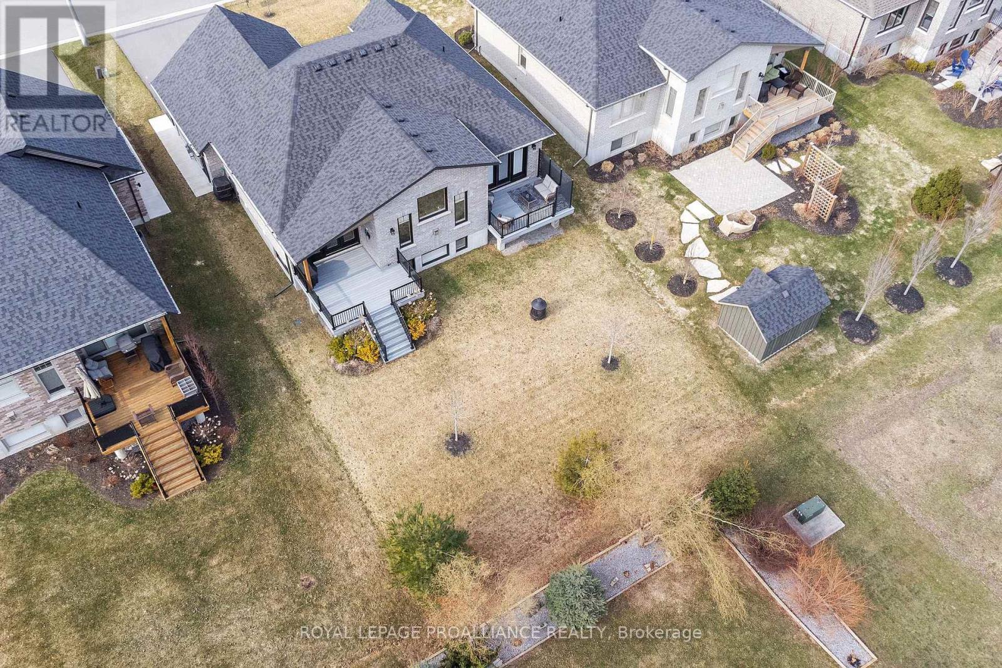24 Cardinal Court Brighton, Ontario K0K 1H0
$1,049,000
Welcome to 24 Cardinal Court, a meticulously crafted and professionally upgraded 2+2 bedroom, 3 bathroom R-2000 brick & stone bungalow, tucked into one of Brighton's most desirable neighbourhoods. This move-in-ready home offers over 2500 sq. ft. of elegantly finished living space, ideal for those who appreciate high-end finishes and attention to detail. Step inside to find a bright, open-concept layout with vaulted ceilings and expansive windows that flood the home with natural light. The living room features a cozy gas fireplace, while the gourmet kitchen boasts quartz countertops, a custom pot filler, built-in appliances, and premium cabinetry with designer hardware. From the Primary suite, step out onto your own private Trex deck, complete with privacy panels, hot tub hook-up, and a serene setting perfect for winding down after a long day. The second extended deck is accessed from the kitchen and features a gas line for your BBQ and outdoor TV hook up, ideal for hosting or catching the big game under the stars. The spacious Primary bedroom also includes a WI closet and a 5pc spa-inspired ensuite with a freestanding tub, black hardware and rainfall shower. The fully finished lower level offers two additional bedrooms, a 4pc bathroom, a home gym, and a large rec room with California shutters. Need to work from home? Use the second bedroom as a home office wired for fibre-optic high-speed internet to keep you connected and productive. Additional highlights include: 2-car garage with interior access & side man door. Central Vac, HRV system, smart security system with cameras. Custom oak stair treads and upgraded lighting. Over $100,000 in thoughtful and gorgeous upgrades, including premium finishes inside and out. This home combines luxury, comfort and modern functionality in a peaceful, established neighbourhood close to hiking trails, parks, schools, and amenities with easy access to Highway 401. A rare opportunity to own a turnkey showpiece in beautiful Brighton! (id:54827)
Open House
This property has open houses!
12:00 pm
Ends at:1:30 pm
Property Details
| MLS® Number | X12085127 |
| Property Type | Single Family |
| Community Name | Brighton |
| Amenities Near By | Beach, Marina |
| Community Features | Community Centre |
| Features | Carpet Free |
| Parking Space Total | 6 |
| Structure | Deck, Porch |
Building
| Bathroom Total | 3 |
| Bedrooms Above Ground | 2 |
| Bedrooms Below Ground | 2 |
| Bedrooms Total | 4 |
| Age | 0 To 5 Years |
| Amenities | Fireplace(s) |
| Appliances | Garage Door Opener Remote(s), Central Vacuum, Garburator, Water Softener, All, Dishwasher, Dryer, Microwave, Stove, Washer, Window Coverings, Refrigerator |
| Architectural Style | Bungalow |
| Basement Development | Finished |
| Basement Type | Full (finished) |
| Construction Style Attachment | Detached |
| Cooling Type | Central Air Conditioning, Air Exchanger |
| Exterior Finish | Brick, Stone |
| Fire Protection | Security System |
| Fireplace Present | Yes |
| Fireplace Total | 1 |
| Foundation Type | Poured Concrete |
| Half Bath Total | 1 |
| Heating Fuel | Natural Gas |
| Heating Type | Forced Air |
| Stories Total | 1 |
| Size Interior | 1,500 - 2,000 Ft2 |
| Type | House |
| Utility Water | Municipal Water |
Parking
| Attached Garage | |
| Garage |
Land
| Acreage | No |
| Land Amenities | Beach, Marina |
| Landscape Features | Lawn Sprinkler, Landscaped |
| Sewer | Sanitary Sewer |
| Size Depth | 131 Ft ,2 In |
| Size Frontage | 59 Ft ,6 In |
| Size Irregular | 59.5 X 131.2 Ft |
| Size Total Text | 59.5 X 131.2 Ft |
| Surface Water | Lake/pond |
| Zoning Description | R2 - Residential Family Residence |
Rooms
| Level | Type | Length | Width | Dimensions |
|---|---|---|---|---|
| Basement | Bedroom | 3.46 m | 3.84 m | 3.46 m x 3.84 m |
| Basement | Utility Room | 6.88 m | 4.04 m | 6.88 m x 4.04 m |
| Basement | Other | 3.4 m | 5 m | 3.4 m x 5 m |
| Basement | Recreational, Games Room | 5.69 m | 8.7 m | 5.69 m x 8.7 m |
| Basement | Other | 3.84 m | 5.81 m | 3.84 m x 5.81 m |
| Basement | Bedroom | 4.18 m | 3.61 m | 4.18 m x 3.61 m |
| Main Level | Foyer | 2.62 m | 6.36 m | 2.62 m x 6.36 m |
| Main Level | Living Room | 5.57 m | 5.13 m | 5.57 m x 5.13 m |
| Main Level | Kitchen | 4.54 m | 4.65 m | 4.54 m x 4.65 m |
| Main Level | Dining Room | 3.62 m | 3.33 m | 3.62 m x 3.33 m |
| Main Level | Primary Bedroom | 4.44 m | 4.2 m | 4.44 m x 4.2 m |
| Main Level | Bedroom | 4.03 m | 4.61 m | 4.03 m x 4.61 m |
| Main Level | Laundry Room | 2.24 m | 2.27 m | 2.24 m x 2.27 m |
Utilities
| Cable | Installed |
| Sewer | Installed |
https://www.realtor.ca/real-estate/28173008/24-cardinal-court-brighton-brighton
Diana Scott
Salesperson
51 Main St Unit B
Brighton, Ontario K0K 1H0
(613) 475-6242
(613) 475-6245
