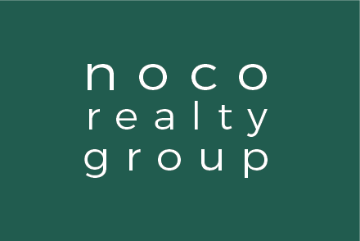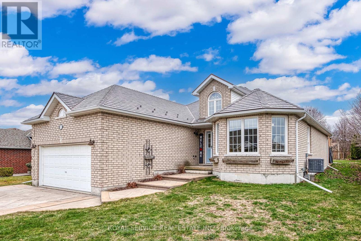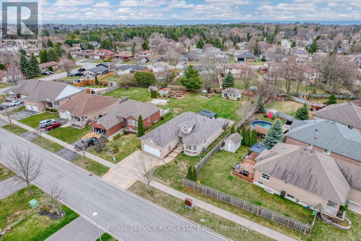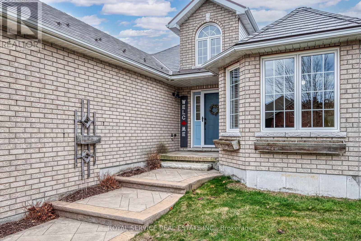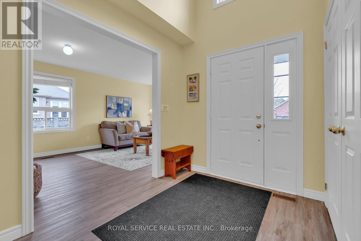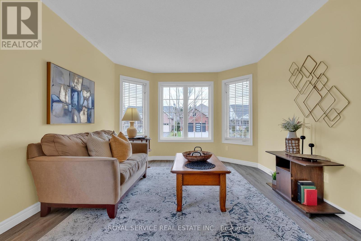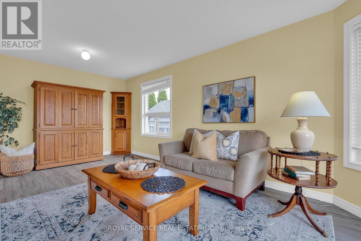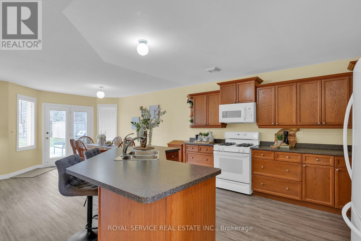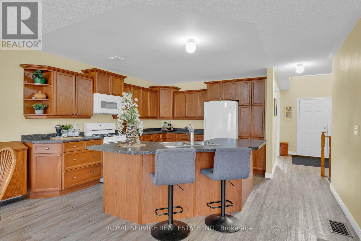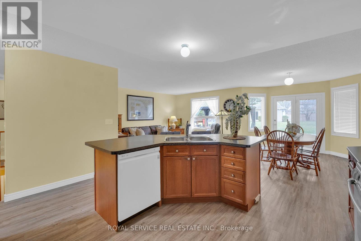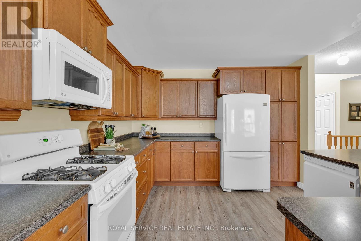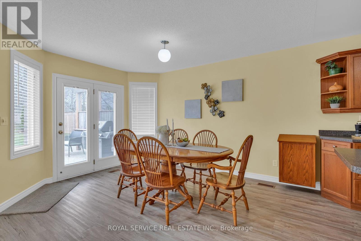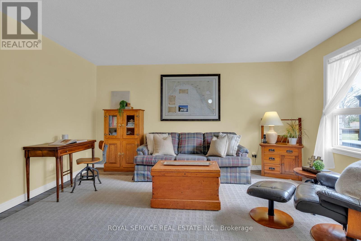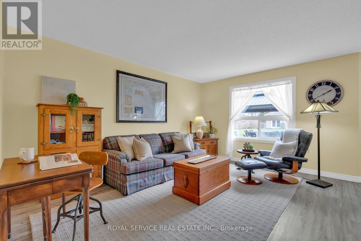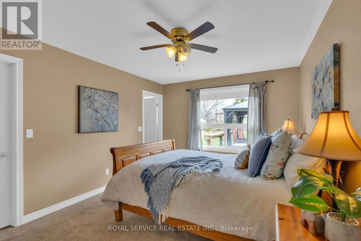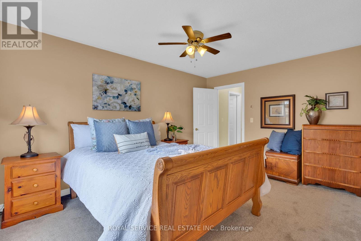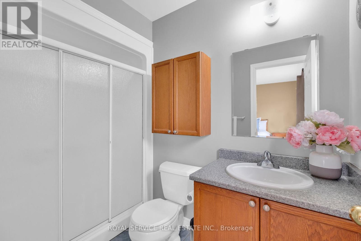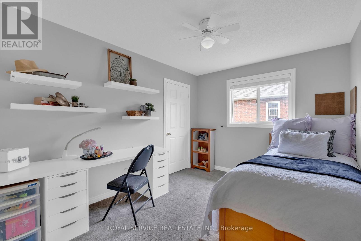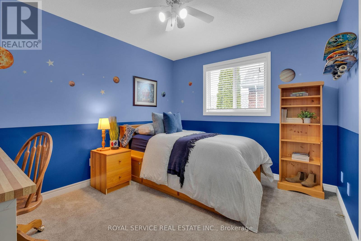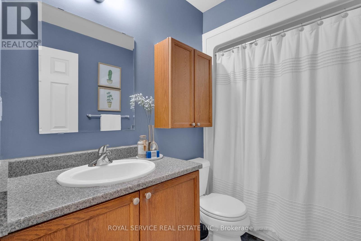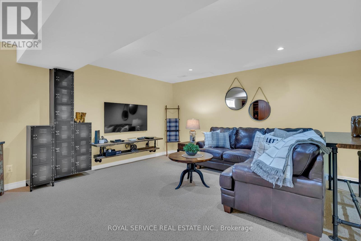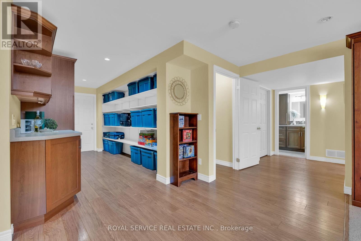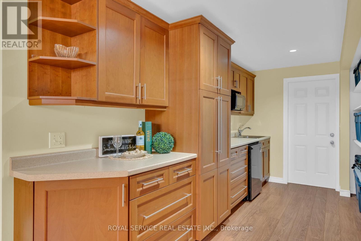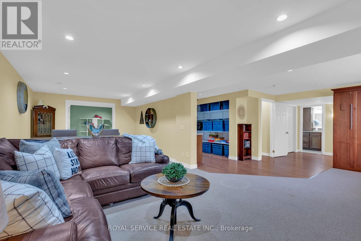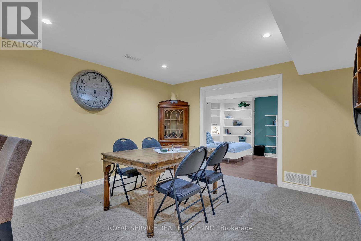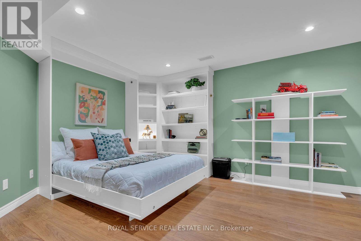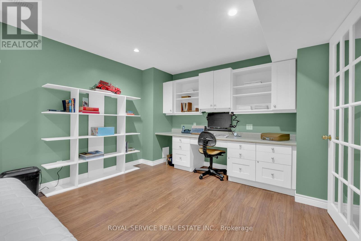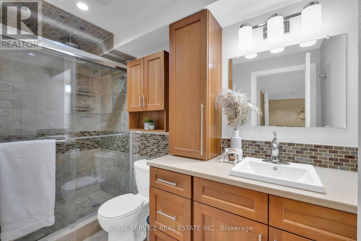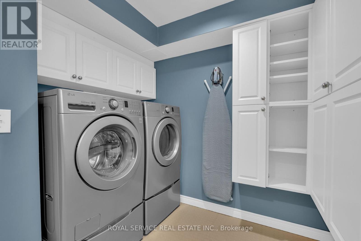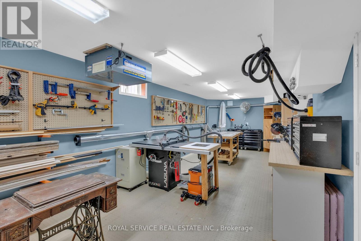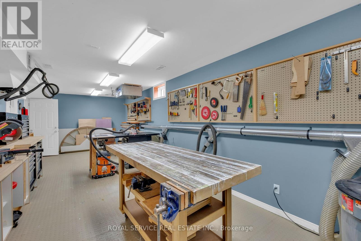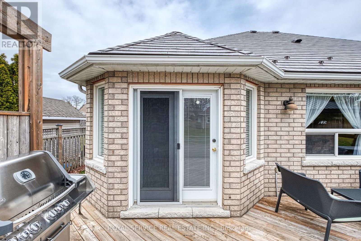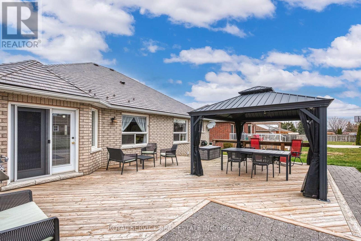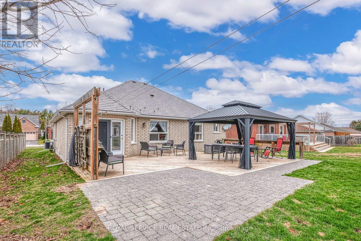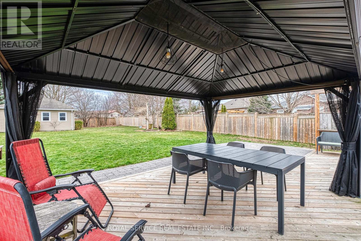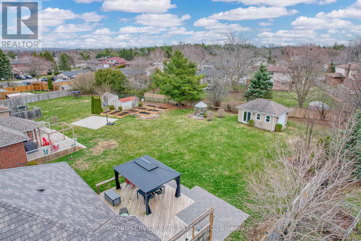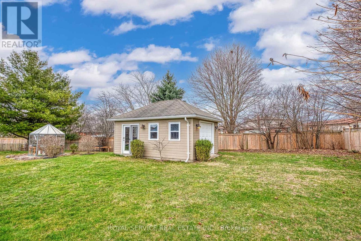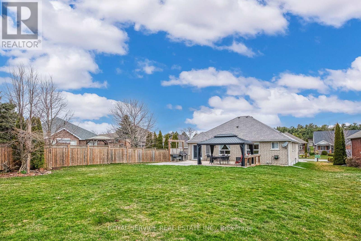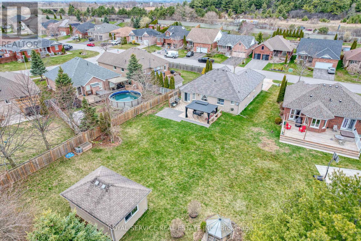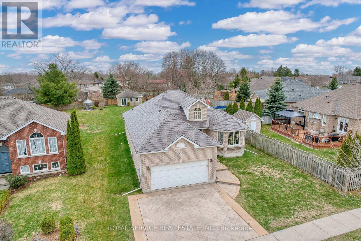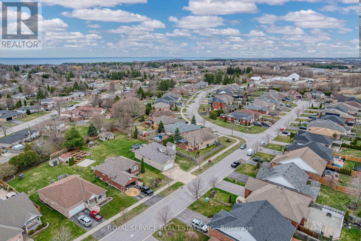22 Spicer St Port Hope, Ontario L1A 4J4
$897,000
Welcome to this spacious and bright bungalow nestled in one of Port Hope's best neighbourhoods. Step inside to discover new flooring throughout the main floor, leading to a versatile office space and an expansive open-concept kitchen, living, and dining area, perfect for entertaining. Three generously sized bedrooms and three full baths, offer optimal living space. Downstairs, discover additional living space with a sizable family room, office, laundry room, bathroom and kitchenette along with two Murphy beds, perfect for extra guests. The lower level also has tons of storage and boasts a sound-proofed workshop that could be converted to a private office or music room. Outside, a spacious .25-acre yard, complete with a garage-sized shed and entertainment-ready patio, provides endless possibilities for enjoyment and relaxation. Conveniently located steps away from parks, playgrounds, and schools and within close proximity to restaurants, shopping, and hwy 401 this beautiful bungalow offers an unparalleled lifestyle opportunity. **** EXTRAS **** New flooring throughout main floor (2023), Generous .25-acre lot, Garage size shed with electricity and overhead door, Steel shingles, Sound insulation between main floor and basement, Workshop in basement with extra soundproofing. (id:54827)
Open House
This property has open houses!
1:00 pm
Ends at:3:00 pm
Property Details
| MLS® Number | X8223348 |
| Property Type | Single Family |
| Community Name | Port Hope |
| Amenities Near By | Park |
| Parking Space Total | 5 |
Building
| Bathroom Total | 3 |
| Bedrooms Above Ground | 3 |
| Bedrooms Total | 3 |
| Architectural Style | Bungalow |
| Basement Development | Finished |
| Basement Type | N/a (finished) |
| Construction Style Attachment | Detached |
| Cooling Type | Central Air Conditioning |
| Exterior Finish | Brick |
| Heating Fuel | Natural Gas |
| Heating Type | Forced Air |
| Stories Total | 1 |
| Type | House |
Parking
| Attached Garage |
Land
| Acreage | No |
| Land Amenities | Park |
| Size Irregular | 58.02 X 194.62 Ft |
| Size Total Text | 58.02 X 194.62 Ft |
Rooms
| Level | Type | Length | Width | Dimensions |
|---|---|---|---|---|
| Basement | Family Room | 8.21 m | 7.44 m | 8.21 m x 7.44 m |
| Basement | Office | 5.08 m | 3.56 m | 5.08 m x 3.56 m |
| Basement | Laundry Room | 3.86 m | 2.44 m | 3.86 m x 2.44 m |
| Basement | Workshop | 8.93 m | 3.42 m | 8.93 m x 3.42 m |
| Ground Level | Kitchen | 4.02 m | 3.52 m | 4.02 m x 3.52 m |
| Ground Level | Living Room | 4.61 m | 3.29 m | 4.61 m x 3.29 m |
| Ground Level | Dining Room | 4.04 m | 3.52 m | 4.04 m x 3.52 m |
| Ground Level | Office | 5.95 m | 3.42 m | 5.95 m x 3.42 m |
| Ground Level | Bedroom | 4.61 m | 3.34 m | 4.61 m x 3.34 m |
| Ground Level | Bedroom 2 | 3.64 m | 2.86 m | 3.64 m x 2.86 m |
| Ground Level | Bedroom 3 | 3.64 m | 3.74 m | 3.64 m x 3.74 m |
Utilities
| Sewer | Installed |
| Electricity | Installed |
| Cable | Installed |
https://www.realtor.ca/real-estate/26735214/22-spicer-st-port-hope-port-hope

Erin Wakely
Salesperson
42 Walton Street
Port Hope, Ontario L1A 1N1
(905) 885-7627
(905) 885-7640
www.royalservice.ca/
