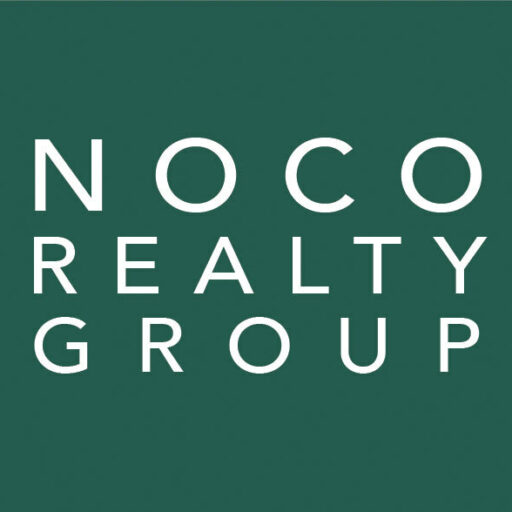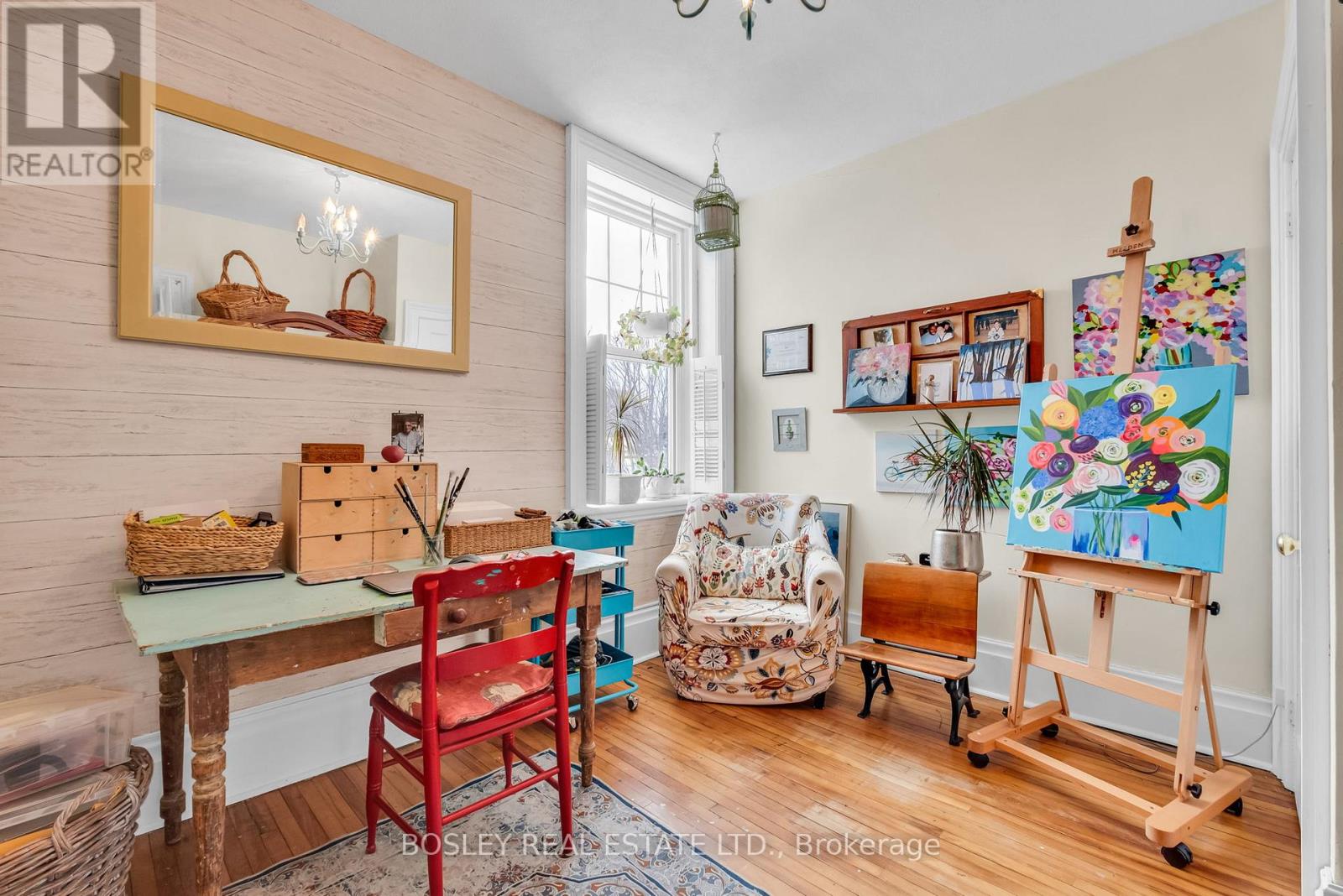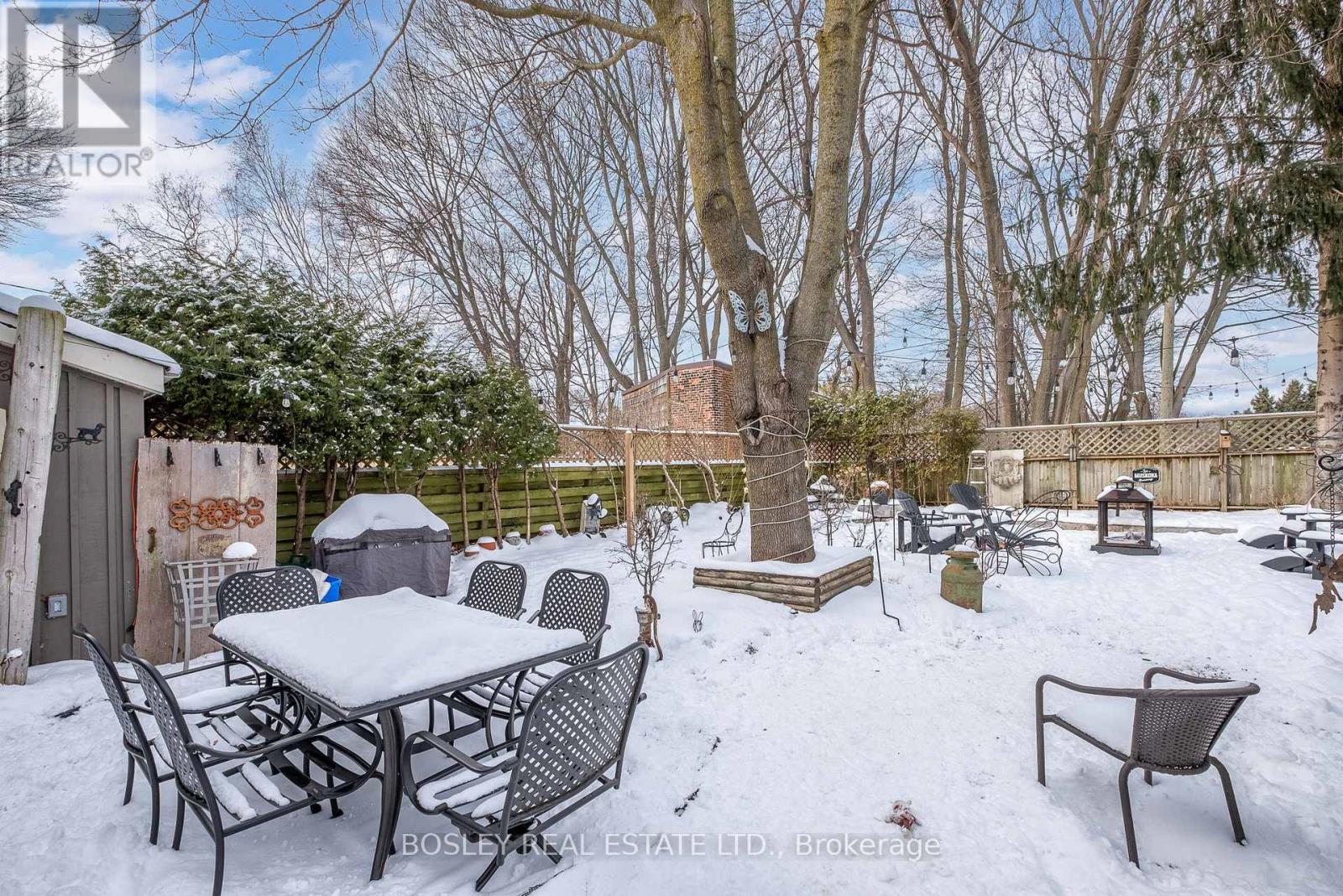22 Baldwin Street Port Hope, Ontario L1A 1S1
$679,000
Located in a blue chip neighbourhood on a picturesque and quaint street set amongst many historic cottages and large historic homes you will find this historic triple brick semi-detached home. Beginning its life in 1854 as the former Presbyterian Church, this bright and unique property was transformed into a duplex in 1911 and features high ceilings, 3 large bedrooms with 3-pc bath on the second level while the main floor boasts a separate dining room, south facing living room, updated kitchen with stainless steel gas range, stone counters and main floor powder room. The partially finished lower level could be used as an office or rec room. Not to be outdone by the interior, the spacious front porch allows the perfect space to enjoy a warm spring or summer evening unwinding from a busy day while the backyard is the perfect oasis to relax as it backs onto undevelopable land. Walkable to Historic downtown Port Hope and other amenities, this home really is one not to be missed. (id:54827)
Property Details
| MLS® Number | X11931451 |
| Property Type | Single Family |
| Community Name | Port Hope |
| AmenitiesNearBy | Beach, Place Of Worship, Public Transit |
| CommunityFeatures | Community Centre |
| EquipmentType | Water Heater - Electric |
| Features | Flat Site, Dry |
| ParkingSpaceTotal | 3 |
| RentalEquipmentType | Water Heater - Electric |
| Structure | Patio(s), Porch, Shed |
Building
| BathroomTotal | 2 |
| BedroomsAboveGround | 3 |
| BedroomsTotal | 3 |
| Appliances | Water Heater, Dishwasher, Dryer, Microwave, Oven, Refrigerator, Window Coverings |
| BasementDevelopment | Partially Finished |
| BasementType | N/a (partially Finished) |
| ConstructionStyleAttachment | Semi-detached |
| CoolingType | Central Air Conditioning |
| ExteriorFinish | Brick |
| FoundationType | Stone |
| HalfBathTotal | 1 |
| HeatingFuel | Natural Gas |
| HeatingType | Forced Air |
| StoriesTotal | 2 |
| Type | House |
| UtilityWater | Municipal Water |
Land
| Acreage | No |
| LandAmenities | Beach, Place Of Worship, Public Transit |
| LandscapeFeatures | Landscaped |
| Sewer | Sanitary Sewer |
| SizeDepth | 97 Ft ,6 In |
| SizeFrontage | 40 Ft ,4 In |
| SizeIrregular | 40.4 X 97.52 Ft |
| SizeTotalText | 40.4 X 97.52 Ft|under 1/2 Acre |
| ZoningDescription | R2-1 |
Rooms
| Level | Type | Length | Width | Dimensions |
|---|---|---|---|---|
| Second Level | Primary Bedroom | 4.14 m | 3.28 m | 4.14 m x 3.28 m |
| Second Level | Bedroom | 3.86 m | 3.7 m | 3.86 m x 3.7 m |
| Second Level | Bedroom | 3.55 m | 3.44 m | 3.55 m x 3.44 m |
| Second Level | Bathroom | 3.27 m | 2.67 m | 3.27 m x 2.67 m |
| Main Level | Foyer | 2.7 m | 3.91 m | 2.7 m x 3.91 m |
| Main Level | Living Room | 4.7 m | 3.91 m | 4.7 m x 3.91 m |
| Main Level | Dining Room | 4.11 m | 3.88 m | 4.11 m x 3.88 m |
| Main Level | Kitchen | 3.3 m | 3.88 m | 3.3 m x 3.88 m |
| Main Level | Bathroom | 1.96 m | 1.26 m | 1.96 m x 1.26 m |
Utilities
| Cable | Available |
| Sewer | Installed |
https://www.realtor.ca/real-estate/27820362/22-baldwin-street-port-hope-port-hope
Lee Caswell
Salesperson
14 Mill Street S
Port Hope, Ontario L1A 2S5
Tina Hubicki
Broker
14 Mill Street S
Port Hope, Ontario L1A 2S5










































