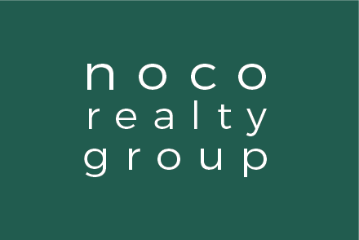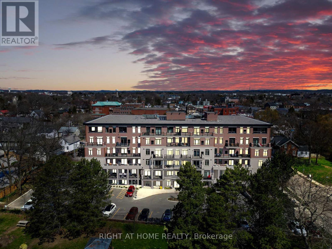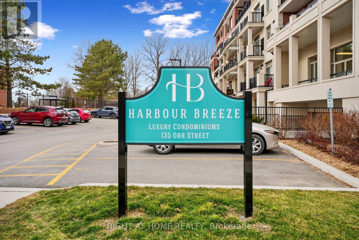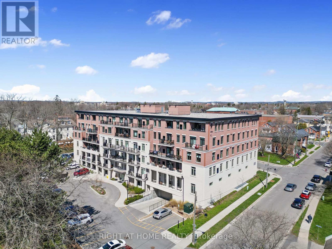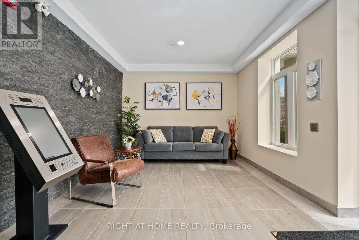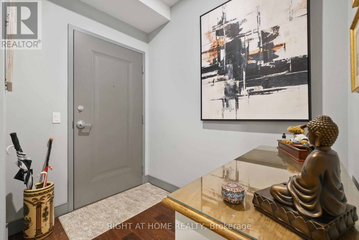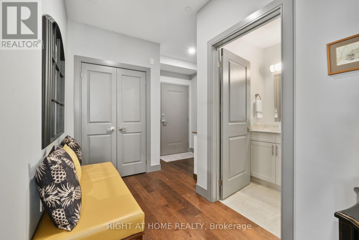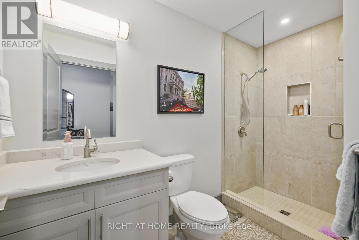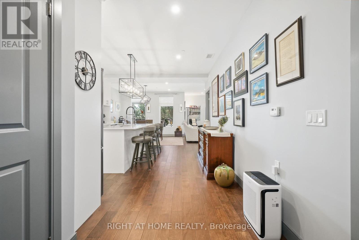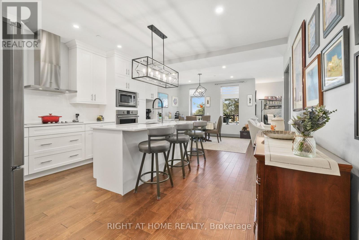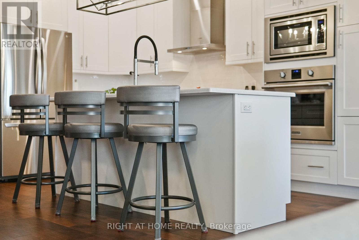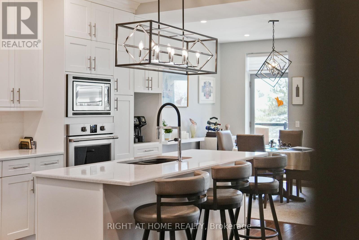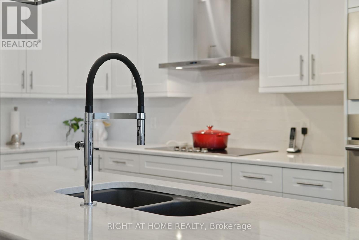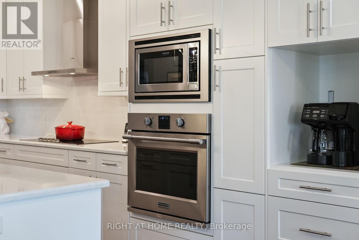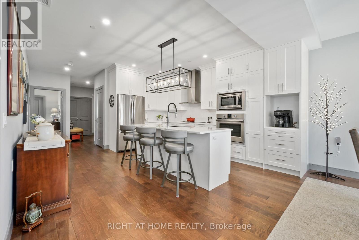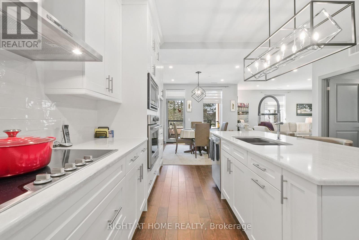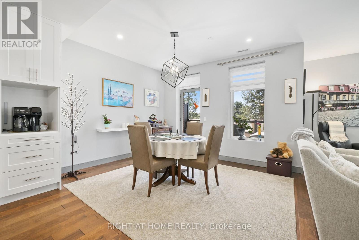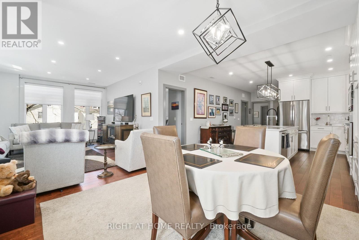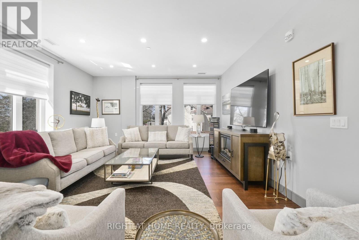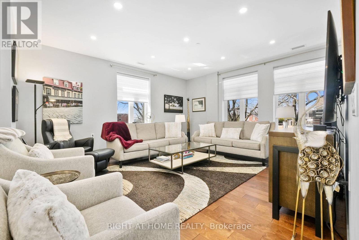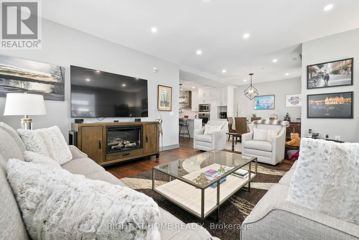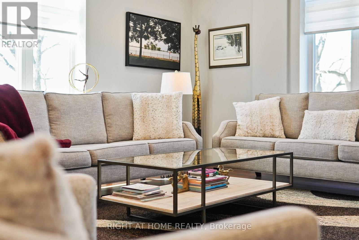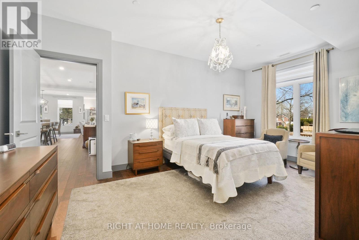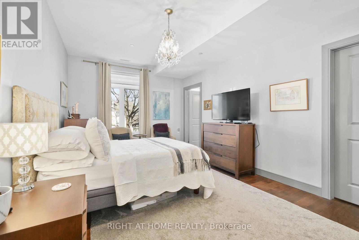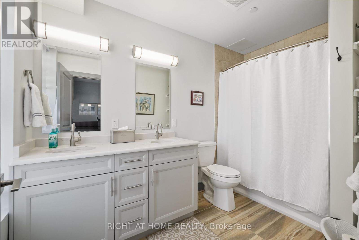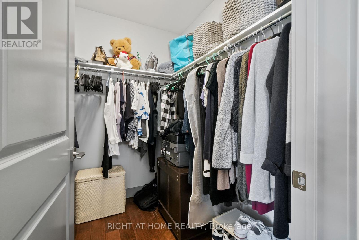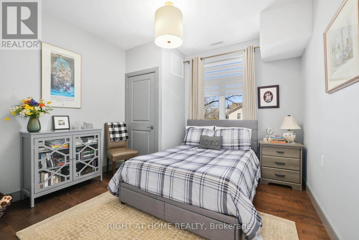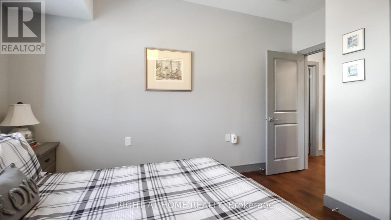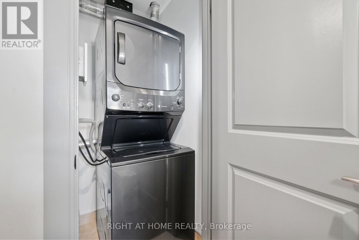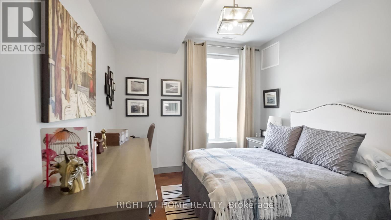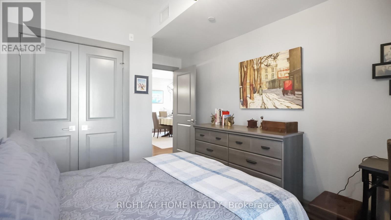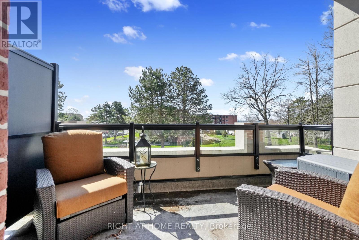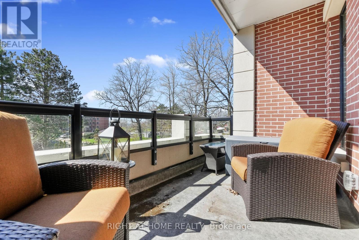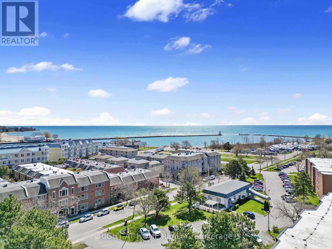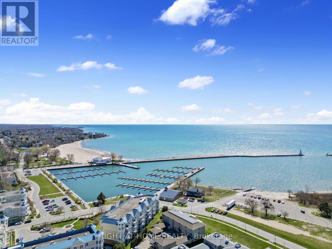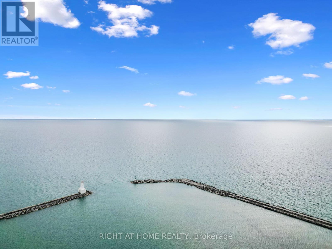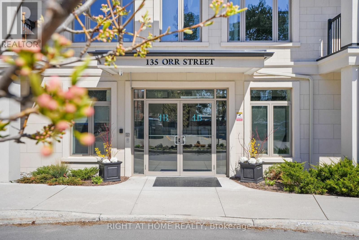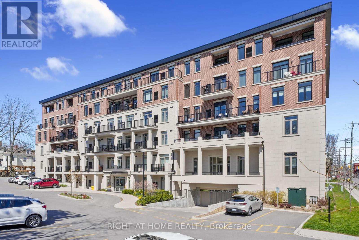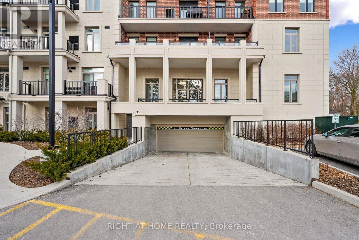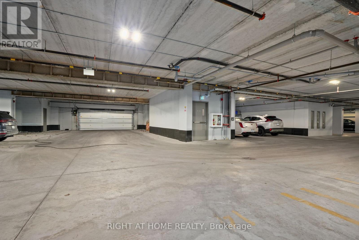203 - 135 Orr Street Cobourg, Ontario K9A 0J6
$829,900Maintenance,
$617 Monthly
Maintenance,
$617 MonthlyJust a stone's throw away from downtown Cobourg! This exceptional larger model 3-bedroom, 2-bathroom luxury condo unit is the epitome of downtown Cobourg living. Enjoy breathtaking south facing views towards the lake and the convenience of being steps away from the historic downtown, along with convenient close proximity to Northumberland Hills Hospital, big box / chain shopping and Hwy 401 access. Featuring an open-concept layout, this condo boasts a custom kitchen with floor-to-ceiling cabinetry and quartz countertops. The sun-filled living/dining room with hardwood floors offers a walk-out to a south-facing 13.6 ft by 7.9 ft balcony with glass railing, perfect for enjoying the sunshine and fresh air. With ensuite laundry, three spacious bedrooms including a primary bedroom retreat with a walk-in closet, hardwood floors and a luxurious 5-piece spa-like ensuite, this condo is a downsizer's dream ! Downsize without feeling like you are! Located just steps away from the marina, shops, Cobourg Beach, transit, schools, and much more, this condo offers the perfect combination of luxury, convenience, and comfort. Plus, it comes with one parking spot and one locker for added convenience. **** EXTRAS **** LG and Frigidaire Appliances, Custom Blinds in Bedrooms. Locker located in front of underground parking space on Level B (id:54827)
Property Details
| MLS® Number | X8290258 |
| Property Type | Single Family |
| Community Name | Cobourg |
| Community Features | Pet Restrictions |
| Features | Balcony |
| Parking Space Total | 1 |
Building
| Bathroom Total | 2 |
| Bedrooms Above Ground | 3 |
| Bedrooms Total | 3 |
| Amenities | Storage - Locker |
| Appliances | Water Heater, Cooktop, Dishwasher, Dryer, Microwave, Oven, Refrigerator, Washer |
| Cooling Type | Central Air Conditioning |
| Exterior Finish | Stucco |
| Heating Fuel | Natural Gas |
| Heating Type | Forced Air |
| Type | Apartment |
Parking
| Underground |
Land
| Acreage | No |
Rooms
| Level | Type | Length | Width | Dimensions |
|---|---|---|---|---|
| Main Level | Living Room | 4.98 m | 4.48 m | 4.98 m x 4.48 m |
| Main Level | Dining Room | 3.7 m | 3.14 m | 3.7 m x 3.14 m |
| Main Level | Kitchen | 4.44 m | 4.99 m | 4.44 m x 4.99 m |
| Main Level | Primary Bedroom | 5.32 m | 3.43 m | 5.32 m x 3.43 m |
| Main Level | Bedroom 2 | 4.16 m | 3.42 m | 4.16 m x 3.42 m |
| Main Level | Bedroom 3 | 4.16 m | 3 m | 4.16 m x 3 m |
https://www.realtor.ca/real-estate/26822728/203-135-orr-street-cobourg-cobourg

Craig Waldron
Salesperson

242 King Street E Unit 1a
Oshawa, Ontario L1H 1C7
(905) 665-2500
(905) 665-3167
www.rightathomerealty.com
Katie Lynn Parish
Salesperson
www.waldronestates.ca/

242 King Street East #1
Oshawa, Ontario L1H 1C7
(905) 665-2500
