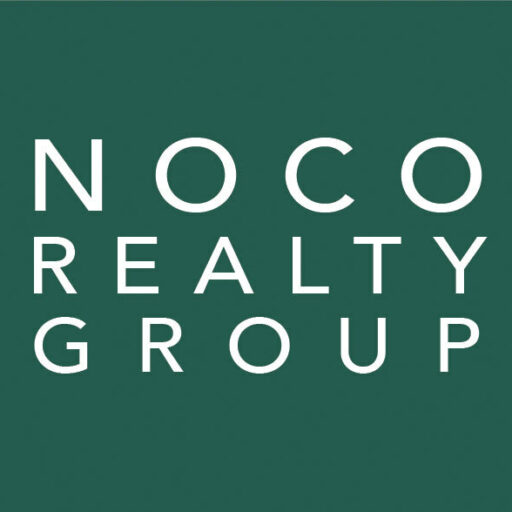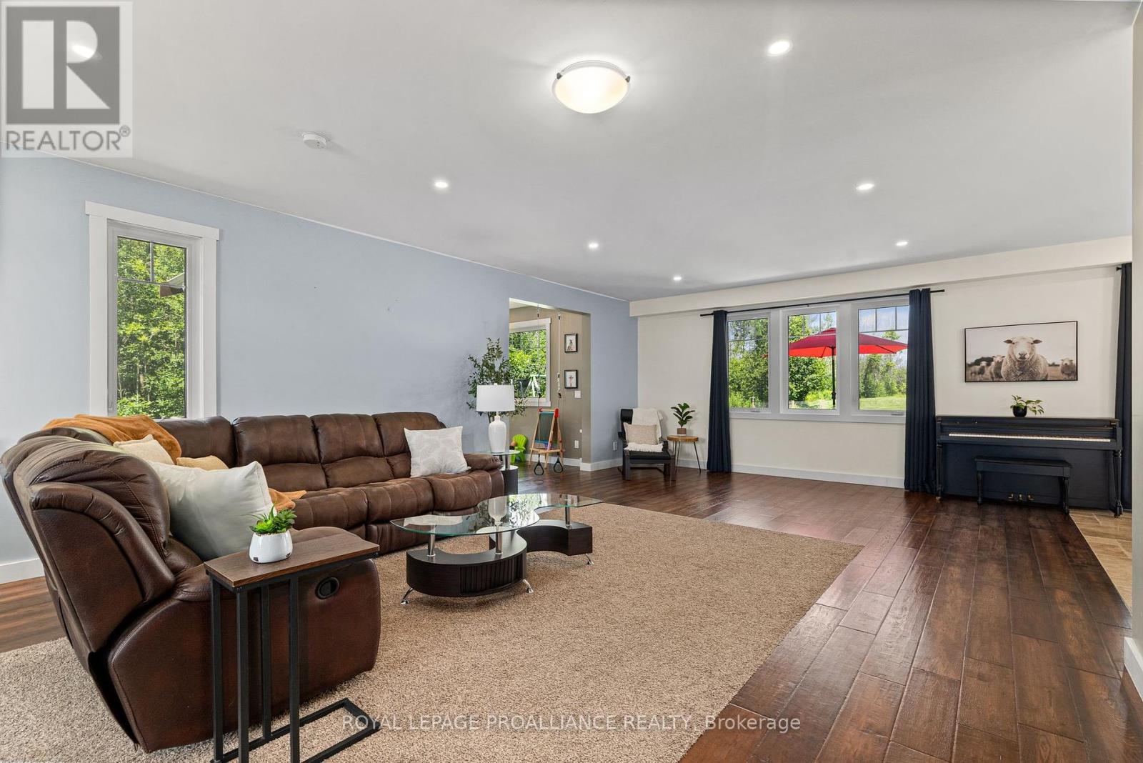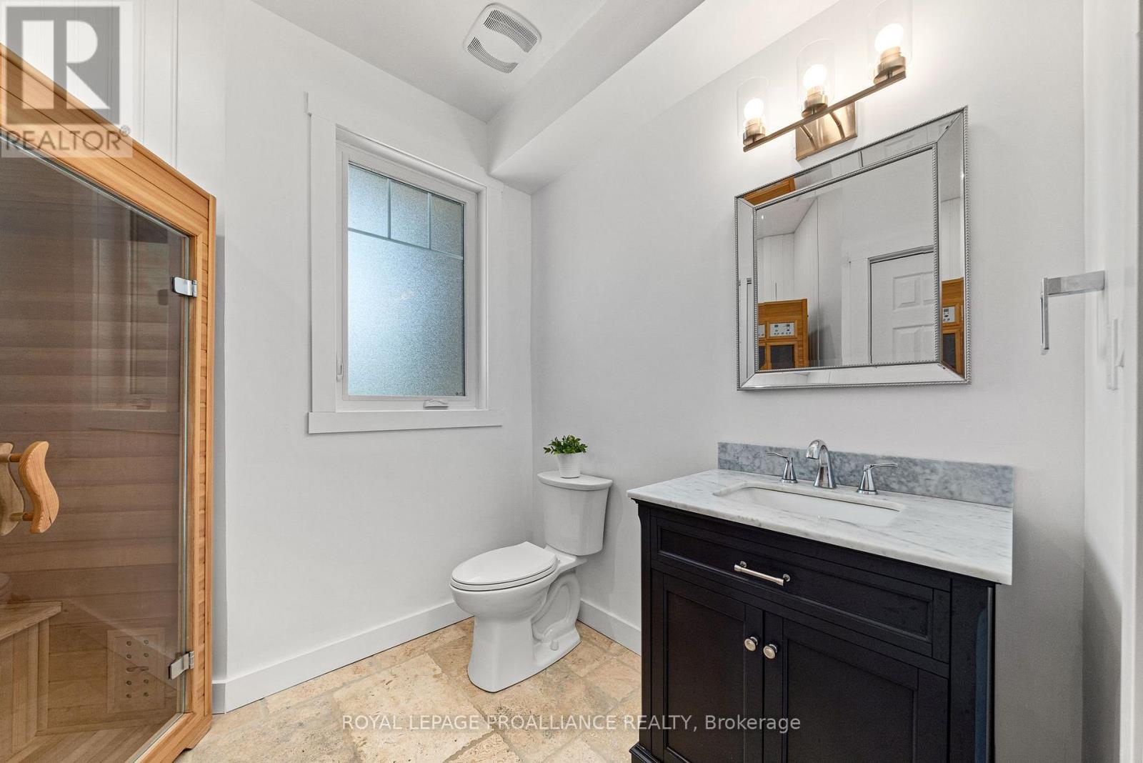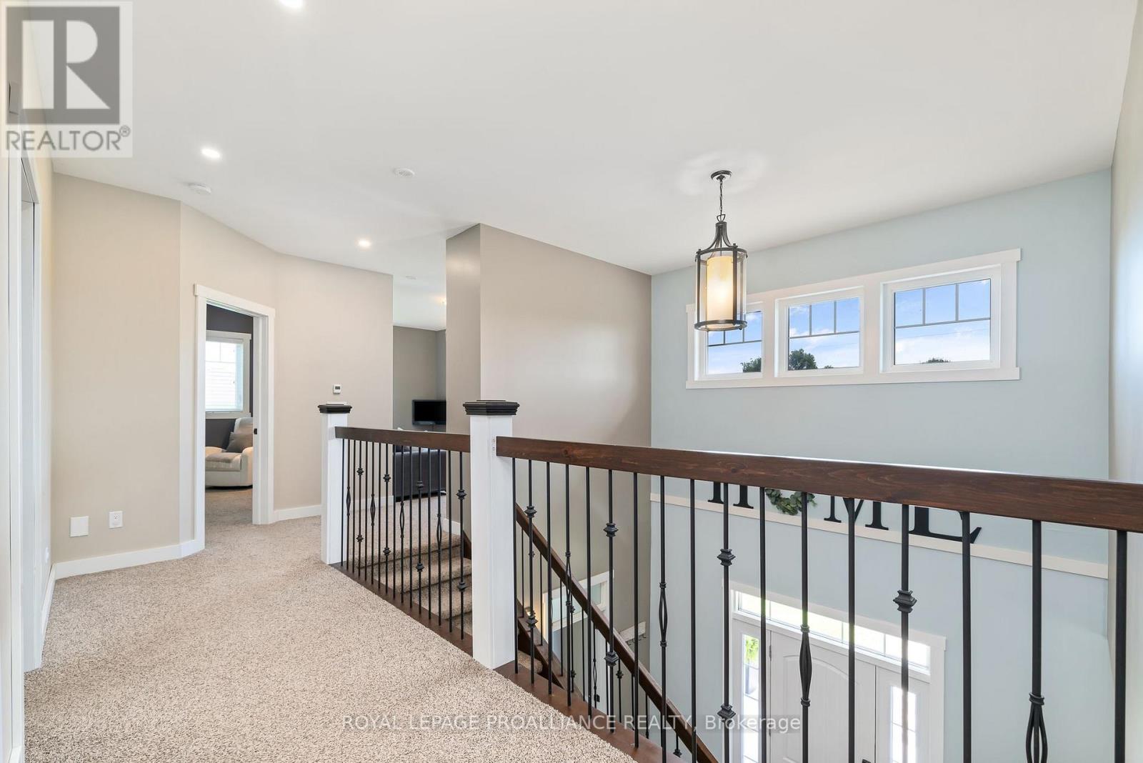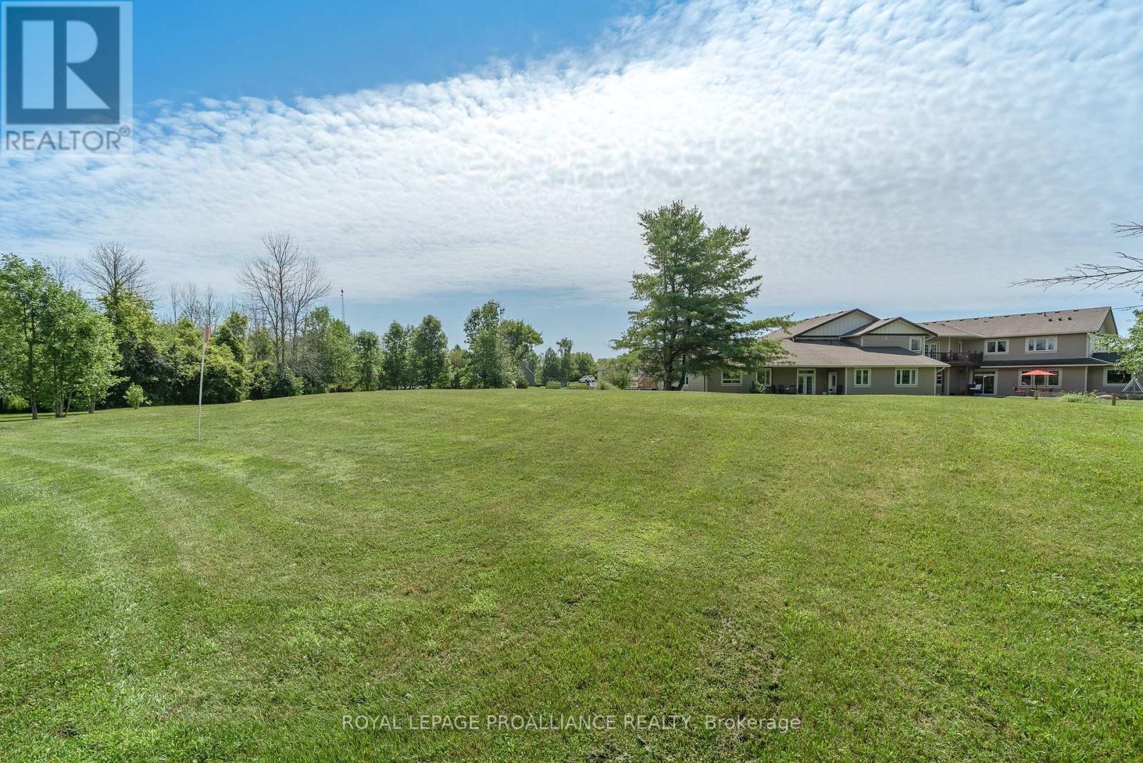190 Lakeshore Road Brighton, Ontario K0K 1H0
$1,899,900
Stunning multi-generational home! This one-of-a-kind property offers 3 private units. Each unit has its own 200 amp panel, in-floor radiant heating, forced air heating and central A/C. Completed in 2019 the main home provides 4337 sq.ft with spacious principal rooms, 9'ceilings throughout, a gourmet kitchen w/travertine floors, oversized island, granite counters and separate walk-in butler's pantry, new sauna and mudroom off the garage. Upstairs enjoy the luxurious primary suite with a 5 pc. spa-like bathroom, private balcony plus 3 more bedrooms, 6pc. bath, den and laundry room. The self-contained 1222sq.ft, 2 bed/2 bath bungalow suite is simply gorgeous. Be impressed with its stunning kitchen, granite counters, primary suite with a 5-piece ensuite, office, dining room plus laundry/mudroom off its own garage. The loft area above the garage provides 1062 sq.ft. w/9'ceilings, partially insulated and roughed in for a 1 bed/1 bath unit with large open concept living/kitchen area. **EXTRAS** Outside each home has very private outdoor decks/patios and over 3acres of land that's just a short walk to local beaches. If you're looking for a home for you and your extended family to share but privacy is key, this is the one! (id:54827)
Property Details
| MLS® Number | X11982705 |
| Property Type | Single Family |
| Community Name | Rural Brighton |
| AmenitiesNearBy | Beach, Marina |
| Features | Level Lot, Wooded Area, Flat Site, In-law Suite, Sauna |
| ParkingSpaceTotal | 12 |
| Structure | Deck, Patio(s), Porch |
| ViewType | Lake View |
Building
| BathroomTotal | 5 |
| BedroomsAboveGround | 6 |
| BedroomsTotal | 6 |
| Amenities | Fireplace(s), Separate Heating Controls, Separate Electricity Meters |
| Appliances | Garage Door Opener Remote(s), Water Heater, Cooktop, Dishwasher, Oven, Range, Refrigerator, Stove |
| ConstructionStatus | Insulation Upgraded |
| ConstructionStyleAttachment | Detached |
| CoolingType | Central Air Conditioning |
| FireplacePresent | Yes |
| FoundationType | Slab |
| HalfBathTotal | 1 |
| HeatingFuel | Propane |
| HeatingType | Forced Air |
| StoriesTotal | 2 |
| SizeInterior | 4999.958 - 99999.6672 Sqft |
| Type | House |
| UtilityWater | Drilled Well |
Parking
| Attached Garage | |
| Garage |
Land
| Acreage | Yes |
| LandAmenities | Beach, Marina |
| LandscapeFeatures | Landscaped |
| Sewer | Septic System |
| SizeFrontage | 161 Ft ,4 In |
| SizeIrregular | 161.4 Ft ; Irregular Shaped Lot |
| SizeTotalText | 161.4 Ft ; Irregular Shaped Lot|2 - 4.99 Acres |
Rooms
| Level | Type | Length | Width | Dimensions |
|---|---|---|---|---|
| Second Level | Sitting Room | 5.47 m | 2.71 m | 5.47 m x 2.71 m |
| Second Level | Laundry Room | 2.59 m | 5.2 m | 2.59 m x 5.2 m |
| Second Level | Primary Bedroom | 4.25 m | 5.51 m | 4.25 m x 5.51 m |
| Second Level | Bedroom | 3.07 m | 4.52 m | 3.07 m x 4.52 m |
| Second Level | Bedroom | 4.68 m | 3.12 m | 4.68 m x 3.12 m |
| Second Level | Bedroom | 5.56 m | 2.99 m | 5.56 m x 2.99 m |
| Main Level | Office | 5.52 m | 3.52 m | 5.52 m x 3.52 m |
| Main Level | Living Room | 5.23 m | 10.74 m | 5.23 m x 10.74 m |
| Main Level | Dining Room | 3.63 m | 3.66 m | 3.63 m x 3.66 m |
| Main Level | Eating Area | 4.3 m | 4.5 m | 4.3 m x 4.5 m |
| Main Level | Kitchen | 5.52 m | 5.13 m | 5.52 m x 5.13 m |
| Main Level | Mud Room | 4.66 m | 4.03 m | 4.66 m x 4.03 m |
https://www.realtor.ca/real-estate/27939522/190-lakeshore-road-brighton-rural-brighton
Jennifer Menard
Salesperson
357 Front St Unit B
Belleville, Ontario K8N 2Z9
Jo-Anne Davies
Salesperson
357 Front St Unit B
Belleville, Ontario K8N 2Z9
