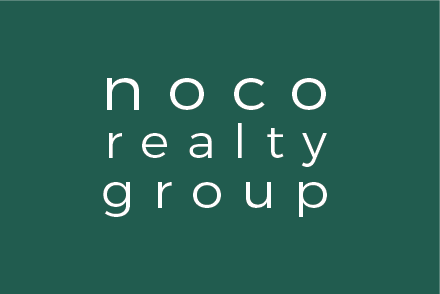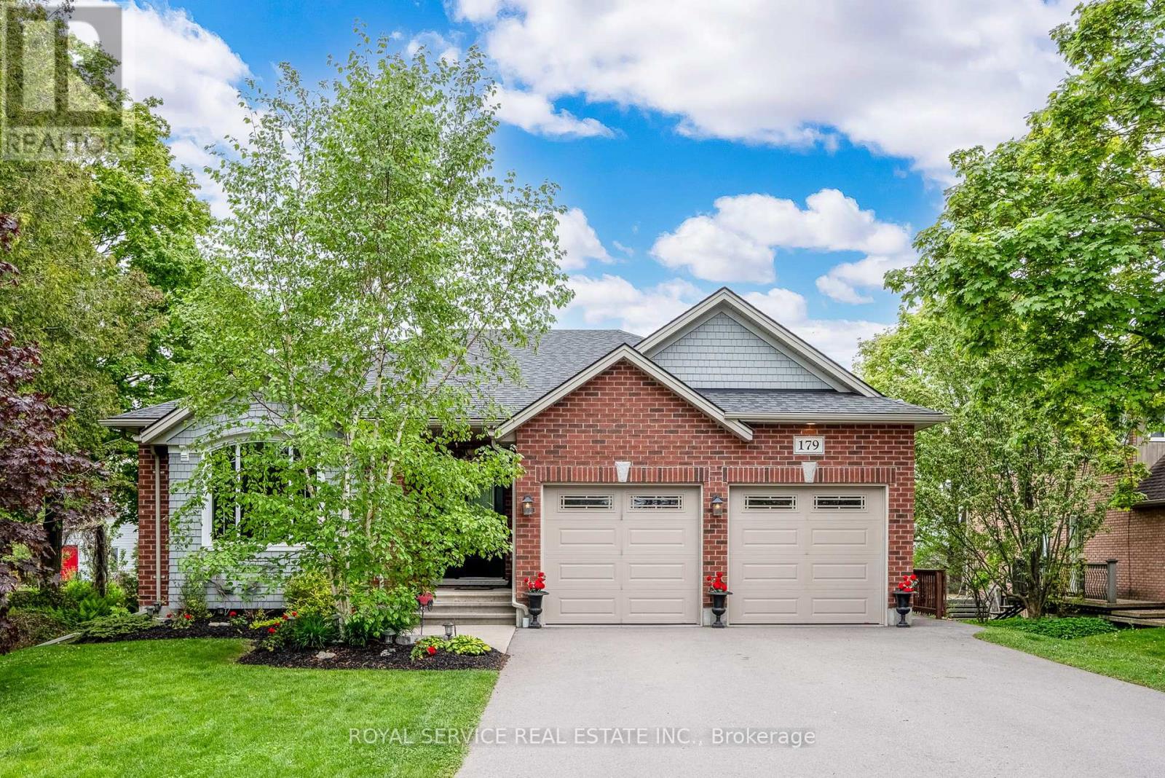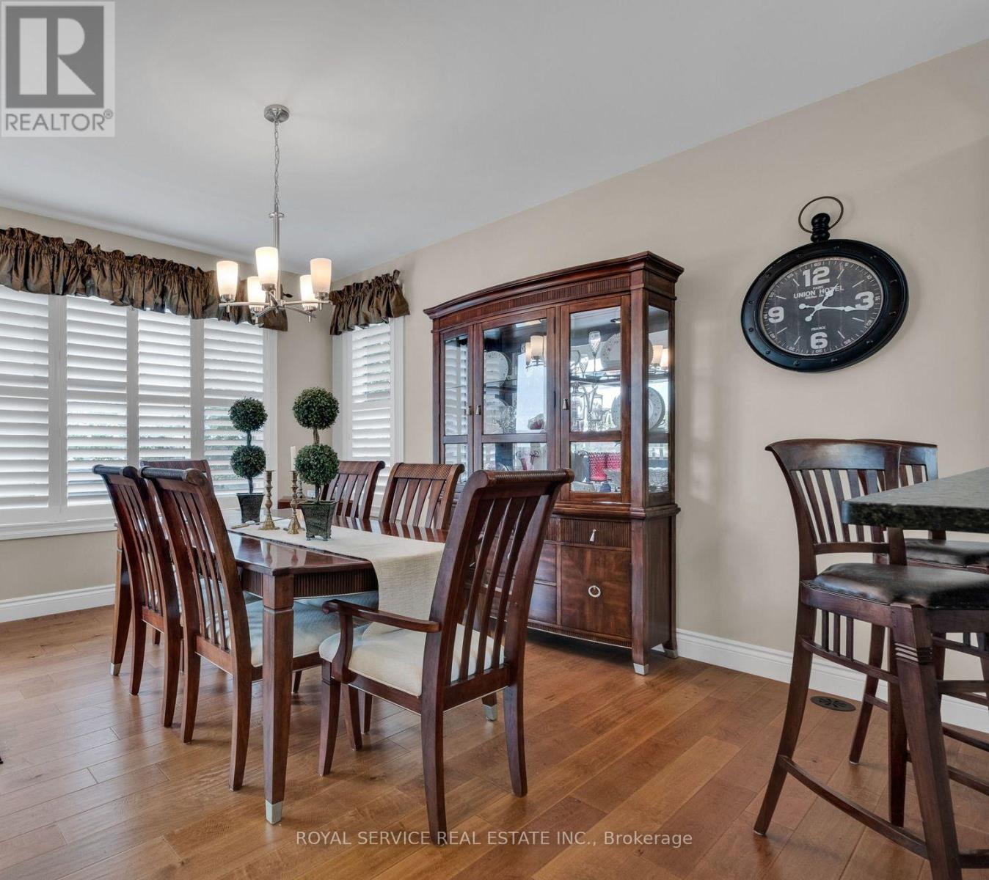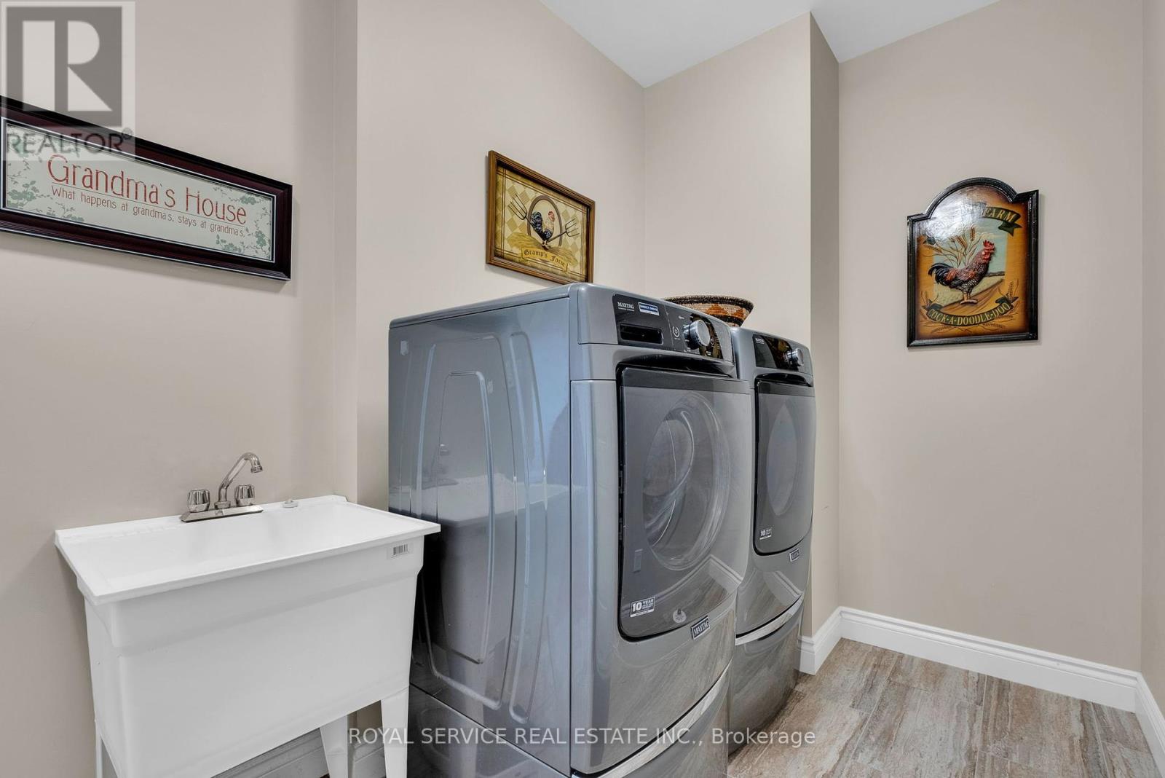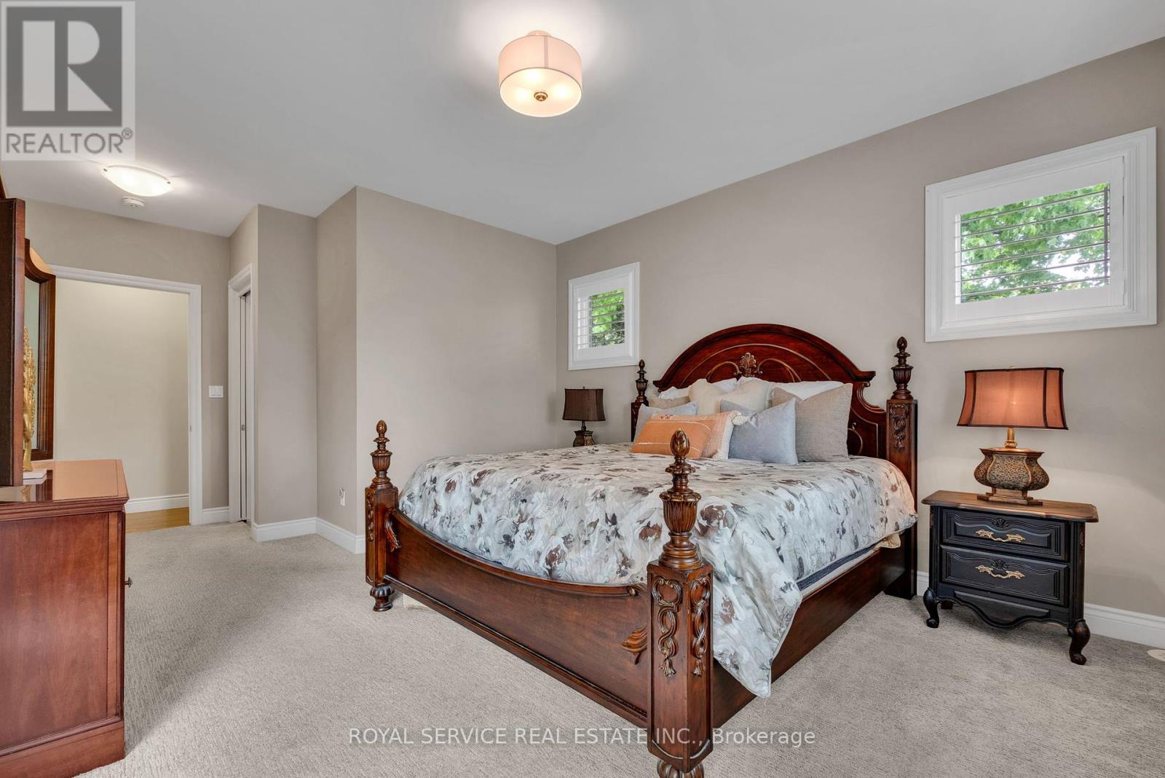179 Ontario Street N Brighton, Ontario K0K 1H0
$949,999
Welcome to 179 Ontario Street, a beautifully crafted home by Gordon Tobey Developments, renowned for their award-winning custom homes. This energy-efficient, 2 + 2 bdr, 2 &1/2 bath residence is located where the sandy shores of Lake Ontario meet the Town of Brighton. It is a testament to the exquisite craftsmanship and attention to detail. As you step through the inviting covered entrance, you are greeted by a home that features an open layout seamlessly connecting the large living room, kitchen, and dining room, creating a perfect space for entertaining. The kitchen is a chefs delight with abundant natural light, a skylight, quartz counters. A walk-in pantry offers plenty of storage, the adjacent laundry room & mudroom provide additional convenience, connecting directly to the garage. Completely finished lower level with 2 bdr, 3 pc bath, large family room with electric fireplace, games area, office, home theatre or gym. California Shutters throughout the home. Minutes from the Beach! **** EXTRAS **** 2nd bdr on main currently used as a Study/Front Living Room. Gas fireplace in living room. 200 amp service, tankless hot water heater (rental), water softener, sump pump, central vac, A/C. Certified Energy Star Home 2016, No survey (id:54827)
Property Details
| MLS® Number | X8360692 |
| Property Type | Single Family |
| Community Name | Brighton |
| Amenities Near By | Beach, Marina, Park, Place Of Worship |
| Features | Sump Pump |
| Parking Space Total | 6 |
Building
| Bathroom Total | 3 |
| Bedrooms Above Ground | 2 |
| Bedrooms Below Ground | 2 |
| Bedrooms Total | 4 |
| Appliances | Garage Door Opener Remote(s), Central Vacuum, Water Heater - Tankless, Water Softener, Dryer, Microwave, Refrigerator, Stove, Washer, Window Coverings |
| Architectural Style | Bungalow |
| Basement Development | Finished |
| Basement Type | N/a (finished) |
| Construction Style Attachment | Detached |
| Cooling Type | Central Air Conditioning, Ventilation System |
| Exterior Finish | Brick |
| Fireplace Present | Yes |
| Fireplace Total | 2 |
| Foundation Type | Poured Concrete |
| Heating Fuel | Natural Gas |
| Heating Type | Forced Air |
| Stories Total | 1 |
| Type | House |
| Utility Water | Municipal Water |
Parking
| Attached Garage |
Land
| Acreage | No |
| Land Amenities | Beach, Marina, Park, Place Of Worship |
| Sewer | Sanitary Sewer |
| Size Irregular | 70.53 X 125.22 Ft |
| Size Total Text | 70.53 X 125.22 Ft|under 1/2 Acre |
| Surface Water | Lake/pond |
Rooms
| Level | Type | Length | Width | Dimensions |
|---|---|---|---|---|
| Lower Level | Bedroom 4 | 3.87 m | 3.86 m | 3.87 m x 3.86 m |
| Lower Level | Utility Room | 3.95 m | 3.95 m | 3.95 m x 3.95 m |
| Lower Level | Office | 2.28 m | 3.16 m | 2.28 m x 3.16 m |
| Lower Level | Family Room | 9.2 m | 5.63 m | 9.2 m x 5.63 m |
| Lower Level | Bedroom 3 | 3.87 m | 3.58 m | 3.87 m x 3.58 m |
| Main Level | Living Room | 6.84 m | 5.27 m | 6.84 m x 5.27 m |
| Main Level | Dining Room | 3.95 m | 3.93 m | 3.95 m x 3.93 m |
| Main Level | Kitchen | 3.95 m | 3.78 m | 3.95 m x 3.78 m |
| Main Level | Primary Bedroom | 3.87 m | 6.17 m | 3.87 m x 6.17 m |
| Main Level | Bedroom 2 | 4.09 m | 3.93 m | 4.09 m x 3.93 m |
| Main Level | Foyer | 4.29 m | 5.22 m | 4.29 m x 5.22 m |
| Main Level | Laundry Room | 3.92 m | 1.86 m | 3.92 m x 1.86 m |
Utilities
| Cable | Available |
| Sewer | Installed |
https://www.realtor.ca/real-estate/26927008/179-ontario-street-n-brighton-brighton
Dianne Woodley
Salesperson
181 Church Street
Bowmanville, Ontario L1C 1T8
(905) 697-1900
(905) 697-1927
www.royalservice.ca/
