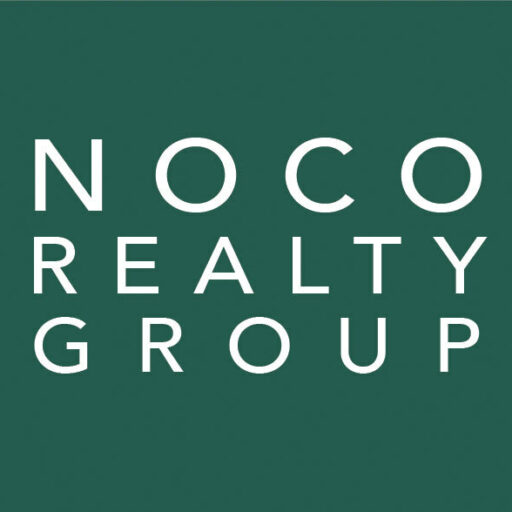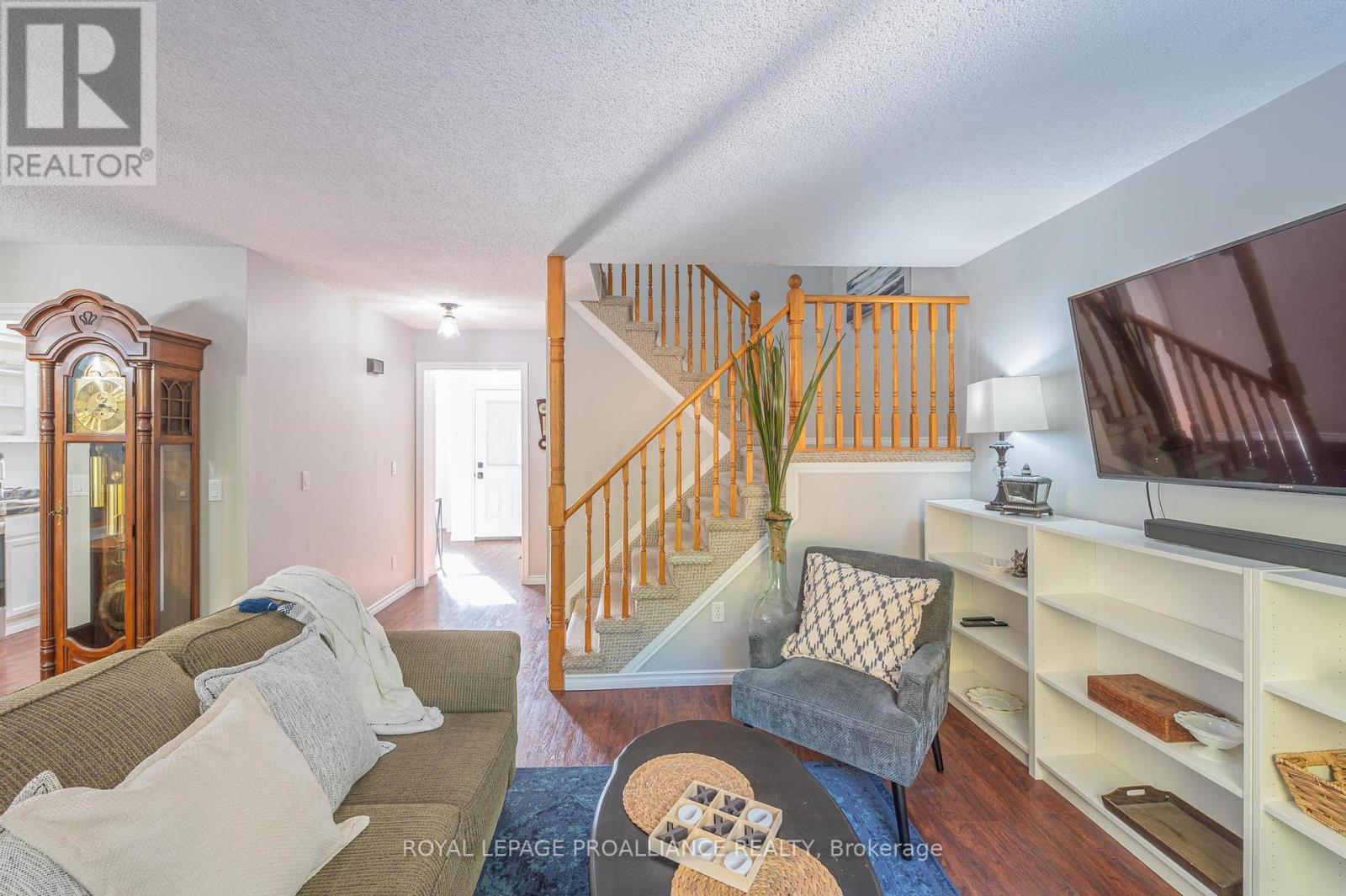163 Sutherland Crescent Cobourg, Ontario K9A 5L6
$599,900
Welcome to this beautifully updated all-brick 4-bedroom townhome, offering the perfect blend of comfort and modern living. Step inside to discover a spacious, open-concept layout featuring updated decor throughout. The main floor is highlighted by a bright living area, perfect for entertaining, and a walkout to a durable composite deck overlooking a fully fenced yard, ideal for outdoor gatherings and relaxation, including a natural gas BBQ line. With 2 well-appointed washrooms, an attached insulated garage with 220V power for convenience, and a downstairs rec room, this home truly has it all. Located in a popular neighborhood, this home is move-in ready and waiting for you! (id:54827)
Property Details
| MLS® Number | X10426275 |
| Property Type | Single Family |
| Community Name | Cobourg |
| AmenitiesNearBy | Beach, Hospital, Park |
| CommunityFeatures | Community Centre |
| Features | Wooded Area, Backs On Greenbelt, Level |
| ParkingSpaceTotal | 2 |
| Structure | Deck |
Building
| BathroomTotal | 2 |
| BedroomsAboveGround | 4 |
| BedroomsTotal | 4 |
| Appliances | Garage Door Opener Remote(s), Dryer, Refrigerator, Stove, Washer |
| BasementDevelopment | Partially Finished |
| BasementType | Full (partially Finished) |
| ConstructionStyleAttachment | Attached |
| CoolingType | Central Air Conditioning |
| ExteriorFinish | Brick |
| FoundationType | Concrete |
| HalfBathTotal | 1 |
| HeatingFuel | Natural Gas |
| HeatingType | Forced Air |
| StoriesTotal | 2 |
| Type | Row / Townhouse |
| UtilityWater | Municipal Water |
Parking
| Attached Garage |
Land
| Acreage | No |
| FenceType | Fenced Yard |
| LandAmenities | Beach, Hospital, Park |
| LandscapeFeatures | Landscaped |
| Sewer | Sanitary Sewer |
| SizeDepth | 131 Ft ,2 In |
| SizeFrontage | 23 Ft ,1 In |
| SizeIrregular | 23.1 X 131.23 Ft |
| SizeTotalText | 23.1 X 131.23 Ft |
Rooms
| Level | Type | Length | Width | Dimensions |
|---|---|---|---|---|
| Second Level | Bathroom | 2.87 m | 1.42 m | 2.87 m x 1.42 m |
| Second Level | Primary Bedroom | 6.12 m | 4.02 m | 6.12 m x 4.02 m |
| Second Level | Bedroom 2 | 3.6 m | 3.46 m | 3.6 m x 3.46 m |
| Second Level | Bedroom 3 | 3.6 m | 3.35 m | 3.6 m x 3.35 m |
| Second Level | Bedroom 4 | 3.48 m | 2.79 m | 3.48 m x 2.79 m |
| Basement | Recreational, Games Room | 6.91 m | 3.36 m | 6.91 m x 3.36 m |
| Basement | Utility Room | 6.91 m | 3.16 m | 6.91 m x 3.16 m |
| Ground Level | Kitchen | 2.75 m | 2.56 m | 2.75 m x 2.56 m |
| Ground Level | Bathroom | 1.57 m | 1.5 m | 1.57 m x 1.5 m |
| Ground Level | Eating Area | 2.77 m | 2.5 m | 2.77 m x 2.5 m |
| Ground Level | Dining Room | 3.6 m | 2.85 m | 3.6 m x 2.85 m |
| Ground Level | Living Room | 4.06 m | 3.59 m | 4.06 m x 3.59 m |
https://www.realtor.ca/real-estate/27655424/163-sutherland-crescent-cobourg-cobourg
Richard Dupuis
Broker
1111 Elgin St West Unit B
Cobourg, Ontario K9A 5H7
































