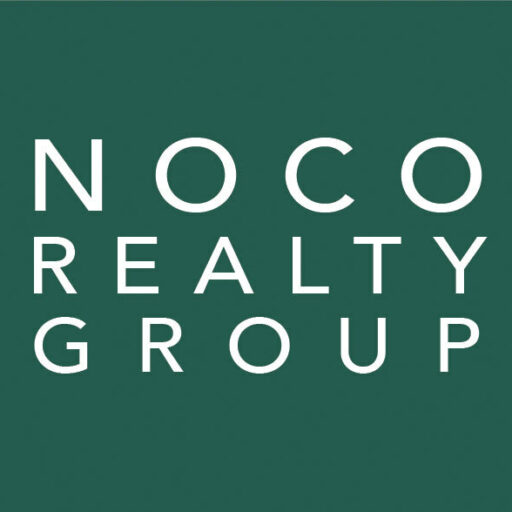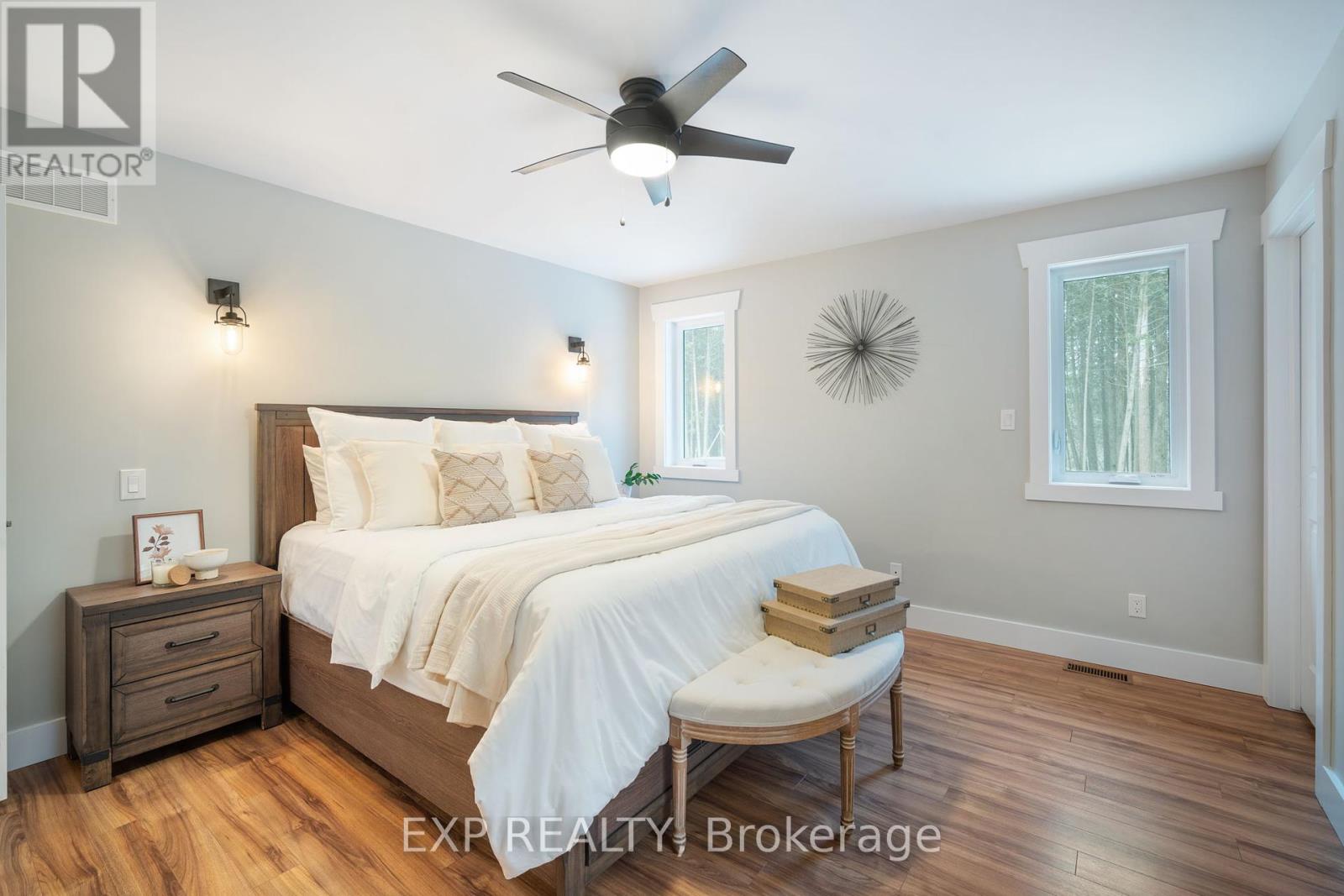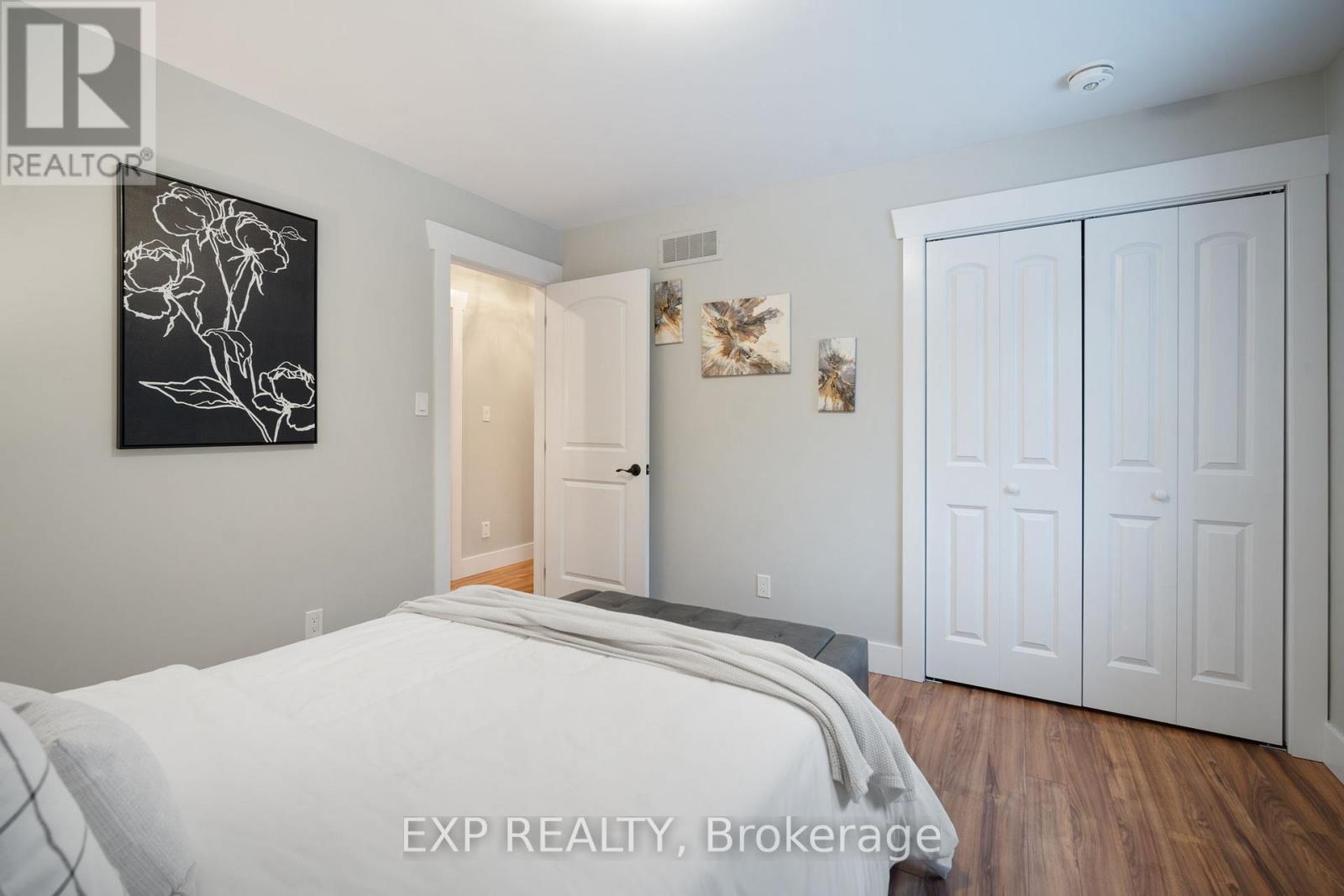5 Bedroom
3 Bathroom
1,500 - 2,000 ft2
Raised Bungalow
Central Air Conditioning
Forced Air
Acreage
$929,000
Built in 2019, this brick front raised bungalow offers over 3,000 sqft of finished living space on a private 2.069 acre lot. Featuring 3+2 bedrooms, 3 bathrooms, an open-concept floor plan with vaulted ceilings in the living and dining areas, plus a walkout to the back deck overlooking the woods. The main-floor primary suite features a 3-piece ensuite and walk-in closet, with large additional bedrooms completing the space. The fully finished basement provides two more bedrooms, a bathroom, large windows and a spacious recreation room, perfect for family living, entertaining or a multigenerational setup leveraging the raised bungalow floor plan. Set in a quiet area, this home is just 5 minutes from the 401, downtown Brighton, and Little Lake ideal for swimming and fishing. Don't miss your chance with this one! (id:54827)
Property Details
|
MLS® Number
|
X12062743 |
|
Property Type
|
Single Family |
|
Community Name
|
Rural Brighton |
|
Equipment Type
|
Propane Tank, Water Heater |
|
Parking Space Total
|
8 |
|
Rental Equipment Type
|
Propane Tank, Water Heater |
Building
|
Bathroom Total
|
3 |
|
Bedrooms Above Ground
|
3 |
|
Bedrooms Below Ground
|
2 |
|
Bedrooms Total
|
5 |
|
Age
|
6 To 15 Years |
|
Appliances
|
Central Vacuum, Freezer, Garage Door Opener Remote(s), Satellite Dish, Window Coverings |
|
Architectural Style
|
Raised Bungalow |
|
Basement Development
|
Finished |
|
Basement Type
|
Full (finished) |
|
Construction Style Attachment
|
Detached |
|
Cooling Type
|
Central Air Conditioning |
|
Exterior Finish
|
Brick, Vinyl Siding |
|
Foundation Type
|
Poured Concrete |
|
Heating Fuel
|
Propane |
|
Heating Type
|
Forced Air |
|
Stories Total
|
1 |
|
Size Interior
|
1,500 - 2,000 Ft2 |
|
Type
|
House |
|
Utility Water
|
Dug Well |
Parking
Land
|
Acreage
|
Yes |
|
Sewer
|
Septic System |
|
Size Depth
|
300 Ft ,2 In |
|
Size Frontage
|
300 Ft ,2 In |
|
Size Irregular
|
300.2 X 300.2 Ft |
|
Size Total Text
|
300.2 X 300.2 Ft|2 - 4.99 Acres |
|
Zoning Description
|
A1-1 |
Rooms
| Level |
Type |
Length |
Width |
Dimensions |
|
Basement |
Bathroom |
3.15 m |
3.45 m |
3.15 m x 3.45 m |
|
Basement |
Bedroom 4 |
4.95 m |
4.47 m |
4.95 m x 4.47 m |
|
Basement |
Bedroom 5 |
3.76 m |
4.22 m |
3.76 m x 4.22 m |
|
Main Level |
Living Room |
4.34 m |
5.59 m |
4.34 m x 5.59 m |
|
Main Level |
Dining Room |
3.53 m |
4.57 m |
3.53 m x 4.57 m |
|
Main Level |
Kitchen |
3.15 m |
4.57 m |
3.15 m x 4.57 m |
|
Main Level |
Bathroom |
2.62 m |
1.55 m |
2.62 m x 1.55 m |
|
Main Level |
Primary Bedroom |
3.78 m |
4.47 m |
3.78 m x 4.47 m |
|
Main Level |
Bathroom |
1.68 m |
2.41 m |
1.68 m x 2.41 m |
|
Main Level |
Bedroom 2 |
3.71 m |
3.56 m |
3.71 m x 3.56 m |
|
Main Level |
Bedroom 3 |
3.33 m |
3.56 m |
3.33 m x 3.56 m |
https://www.realtor.ca/real-estate/28122214/15185-little-lake-road-brighton-rural-brighton


































