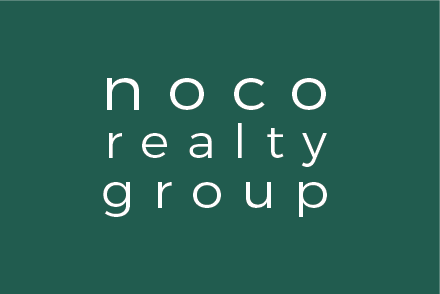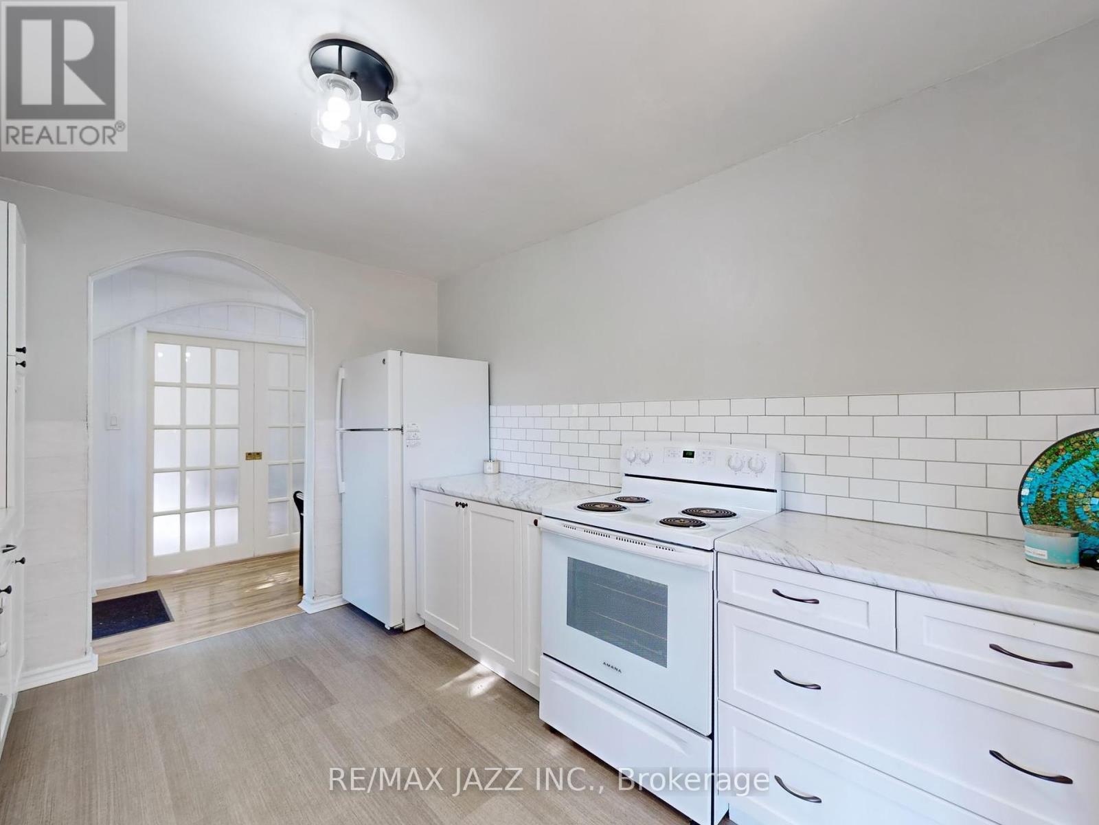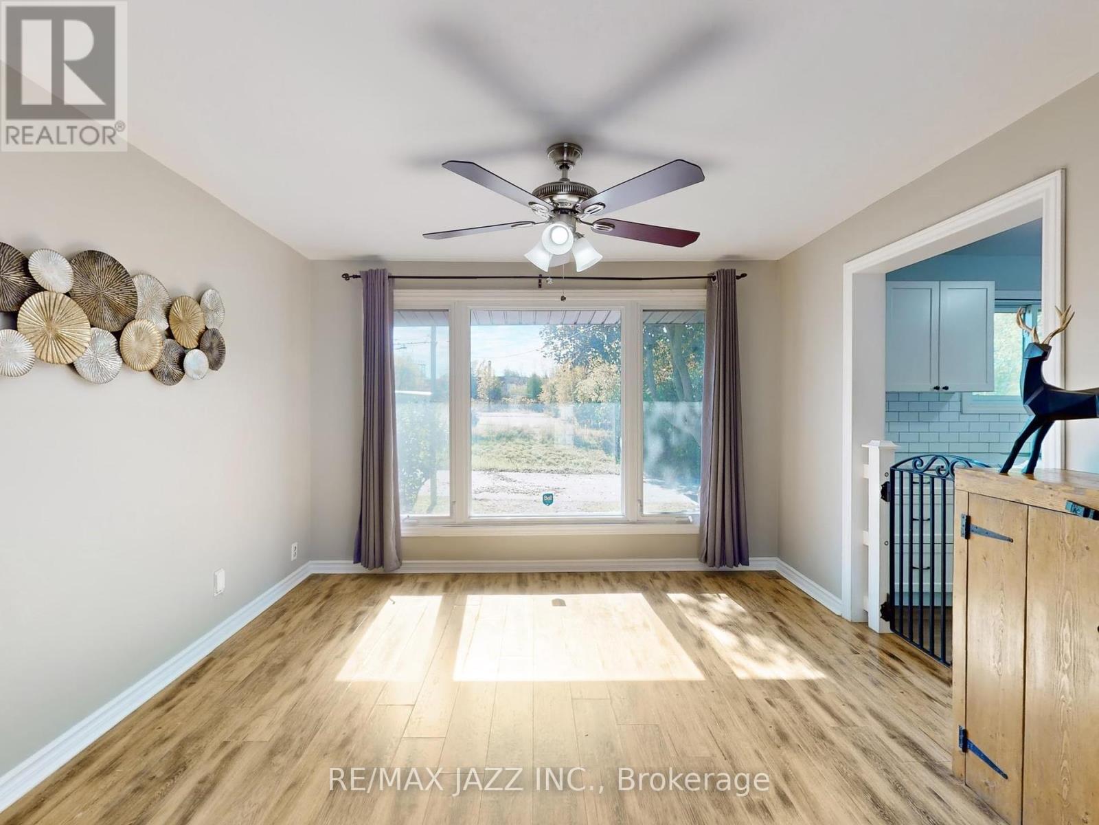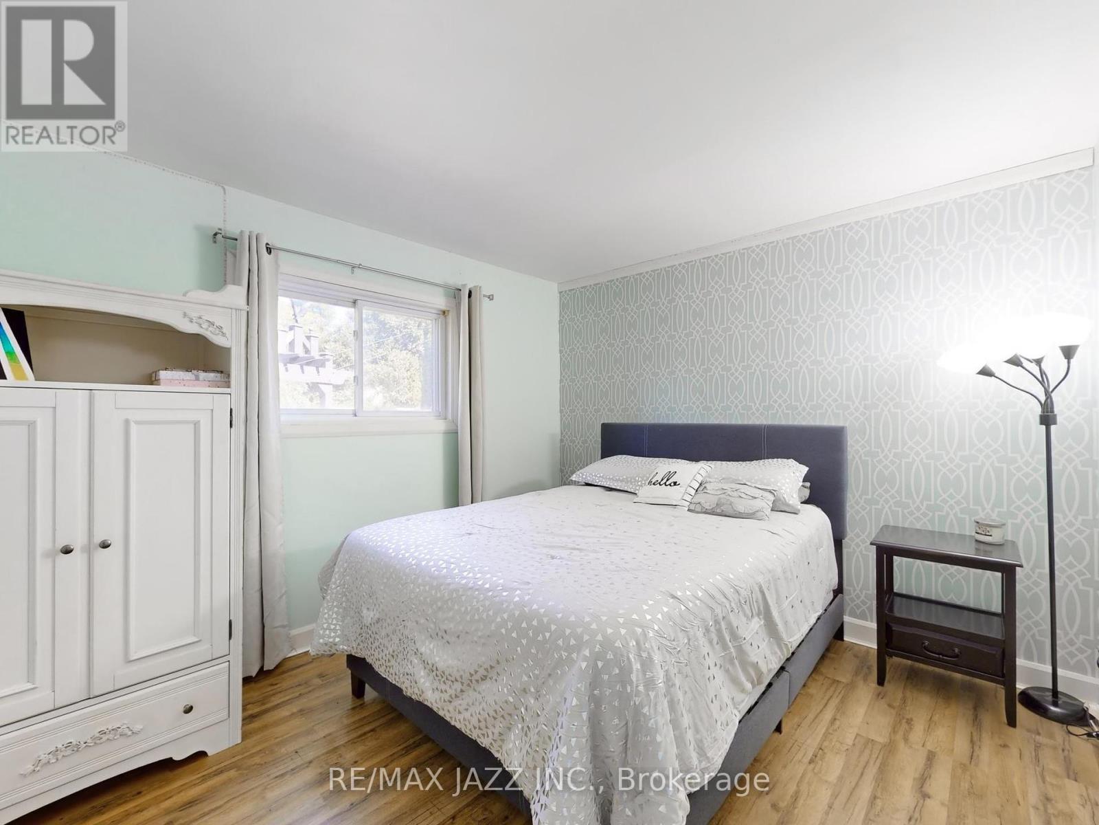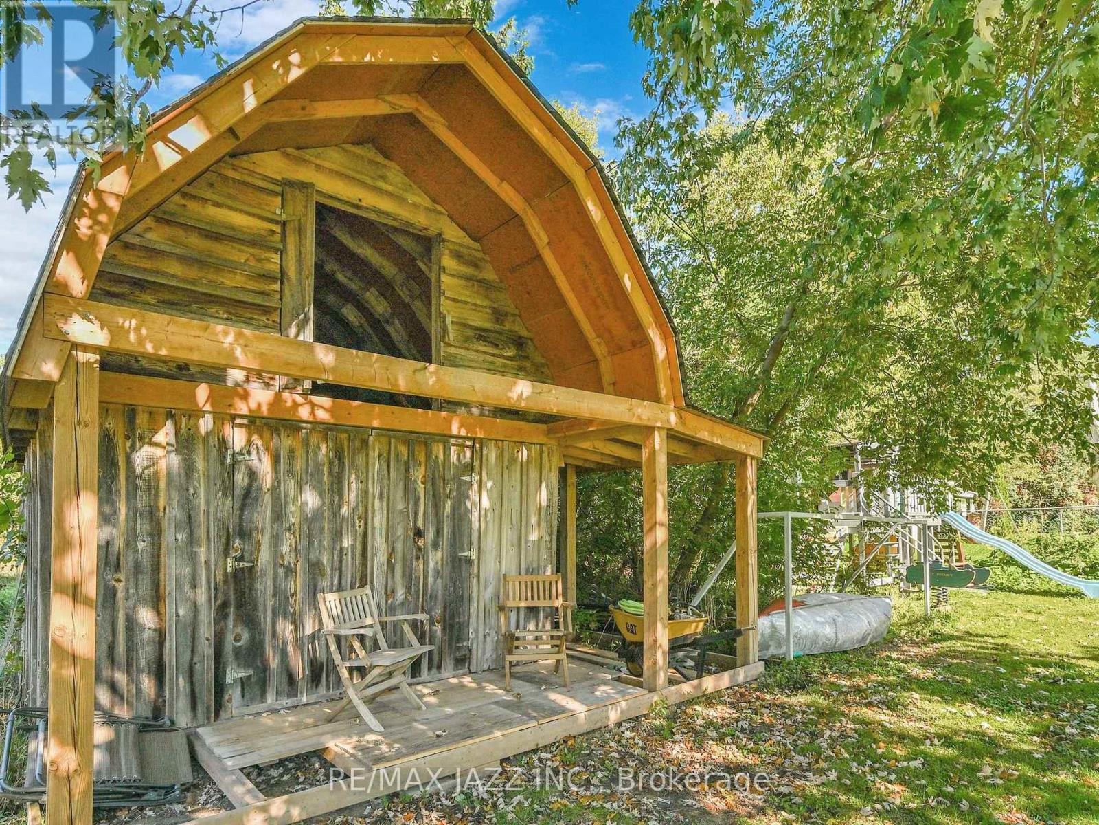14 Beamish Street Port Hope, Ontario L1A 2H1
$599,900
This charming Family-Sized 3-Bedroom Bungalow offers a convenient yet secluded location. On a dead end street backing on open space, this home is just minutes from the 401 and Port Hope's Historic Downtown and Waterfront. The flexible floor plan offers a large primary bedroom at the front, which could easily be converted to use as a family room if desired. The Renovated Kitchen offers ample storage, and sits next to the Open Concept Dining and Living Space, opening on to the over-sized rear deck with built-in Hot Tub. The Large Back Yard includes a play structure, as well as a small barn, and is surrounded by lush green open space on 3 sides. Extensive newer landscaping, stone work and gardens in the front yard. **** EXTRAS **** The lower level is partially finished, features a walk-out to the attached garage, and await your ideas for finishing. (id:54827)
Property Details
| MLS® Number | X9377512 |
| Property Type | Single Family |
| Community Name | Port Hope |
| Parking Space Total | 2 |
| Structure | Deck, Shed |
Building
| Bathroom Total | 1 |
| Bedrooms Above Ground | 3 |
| Bedrooms Total | 3 |
| Appliances | Hot Tub, Dishwasher, Dryer, Play Structure, Refrigerator, Sauna, Stove, Washer, Window Coverings |
| Architectural Style | Raised Bungalow |
| Basement Development | Partially Finished |
| Basement Type | N/a (partially Finished) |
| Construction Style Attachment | Detached |
| Cooling Type | Central Air Conditioning |
| Exterior Finish | Aluminum Siding |
| Foundation Type | Unknown, Block |
| Heating Fuel | Natural Gas |
| Heating Type | Forced Air |
| Stories Total | 1 |
| Type | House |
| Utility Water | Municipal Water |
Parking
| Attached Garage |
Land
| Acreage | No |
| Sewer | Sanitary Sewer |
| Size Depth | 93 Ft ,4 In |
| Size Frontage | 50 Ft ,6 In |
| Size Irregular | 50.52 X 93.37 Ft |
| Size Total Text | 50.52 X 93.37 Ft|under 1/2 Acre |
| Zoning Description | R1 - Residential |
Rooms
| Level | Type | Length | Width | Dimensions |
|---|---|---|---|---|
| Main Level | Living Room | 3.51 m | 4.22 m | 3.51 m x 4.22 m |
| Main Level | Dining Room | 3.51 m | 2.87 m | 3.51 m x 2.87 m |
| Main Level | Kitchen | 3.68 m | 2.87 m | 3.68 m x 2.87 m |
| Main Level | Primary Bedroom | 3.61 m | 3.89 m | 3.61 m x 3.89 m |
| Main Level | Bedroom 2 | 3.62 m | 3.1 m | 3.62 m x 3.1 m |
| Main Level | Bedroom 3 | 3.53 m | 3.1 m | 3.53 m x 3.1 m |
| Main Level | Bathroom | 2.11 m | 1.5 m | 2.11 m x 1.5 m |
| Main Level | Foyer | 1.55 m | 4.88 m | 1.55 m x 4.88 m |
https://www.realtor.ca/real-estate/27491454/14-beamish-street-port-hope-port-hope
Gus Burneau
Salesperson
(647) 922-0112
www.gusburneau.com/
https://www.facebook.com/GusBurneau/

21 Drew St
Oshawa, Ontario L1H 4Z7
(905) 728-1600
(905) 436-1745

Victoria Macdonald
Salesperson
www.compass-group.ca/

21 Drew St
Oshawa, Ontario L1H 4Z7
(905) 728-1600
(905) 436-1745
