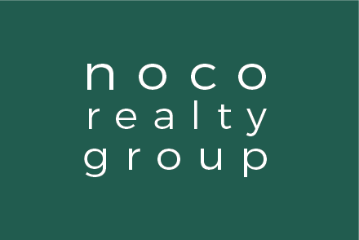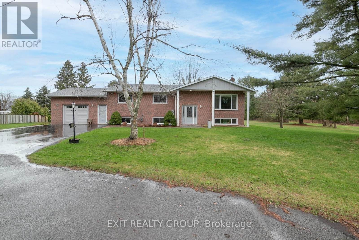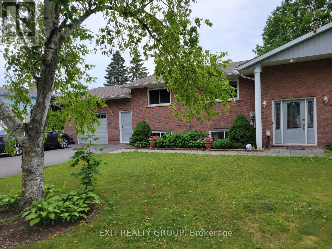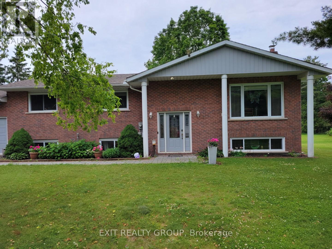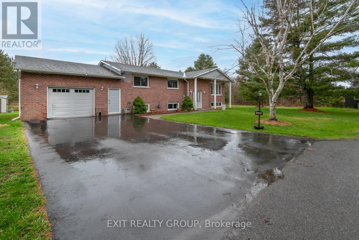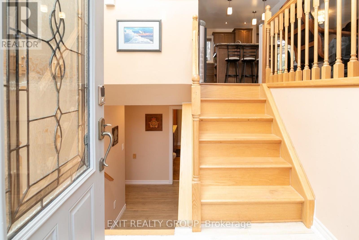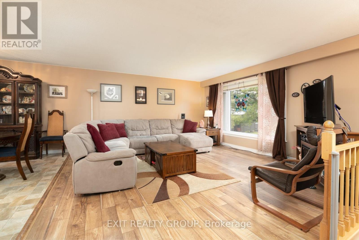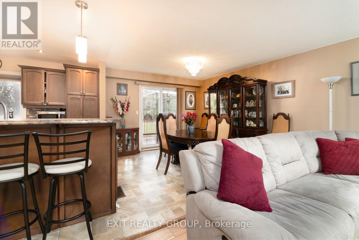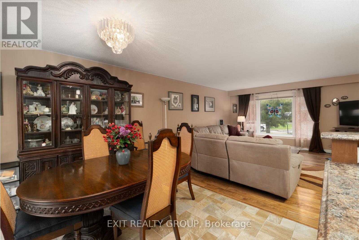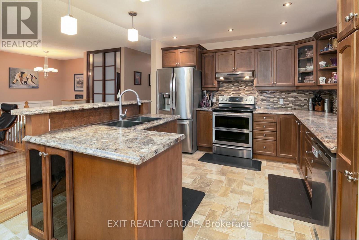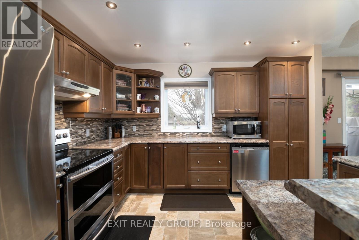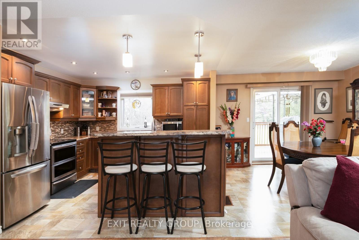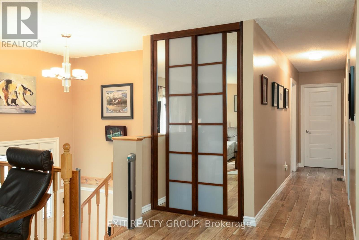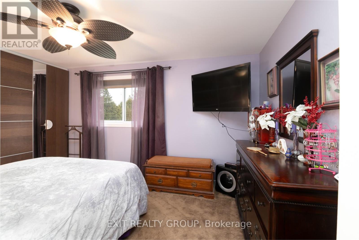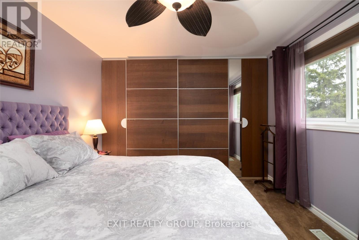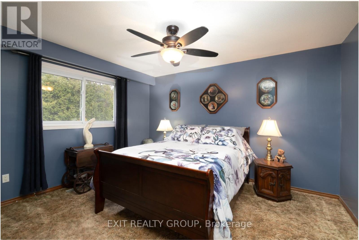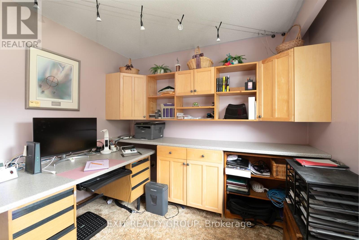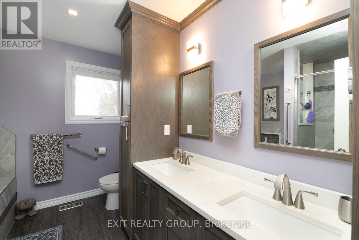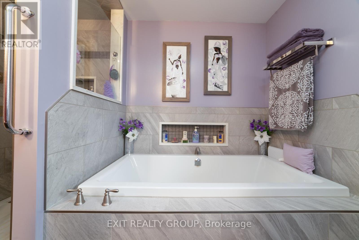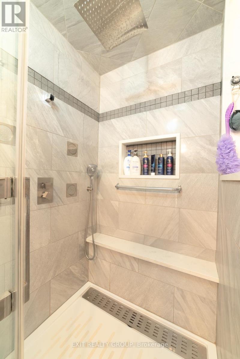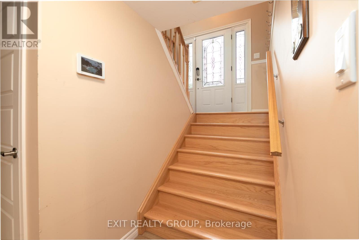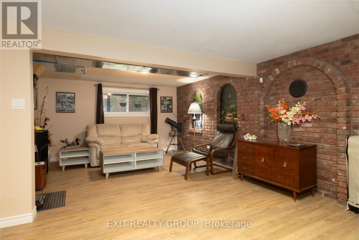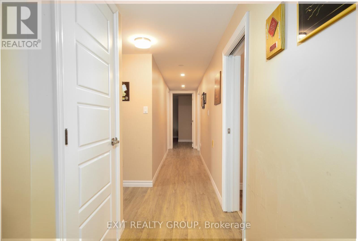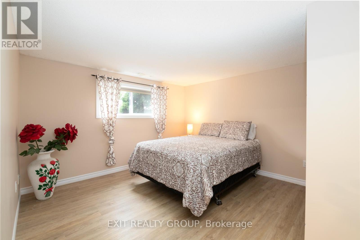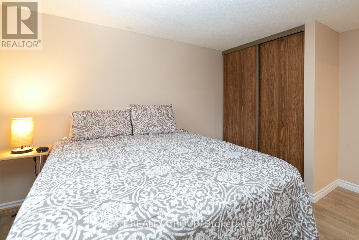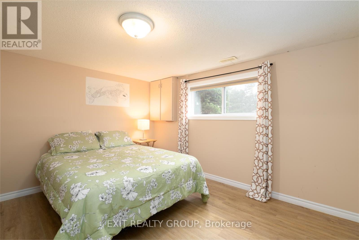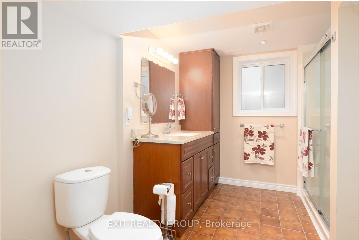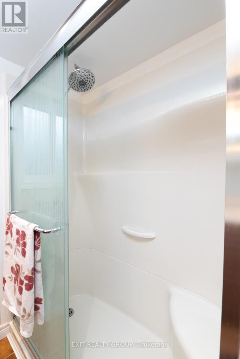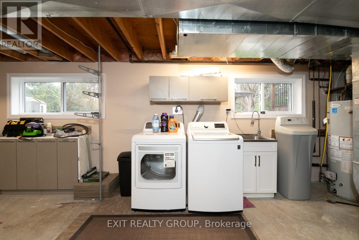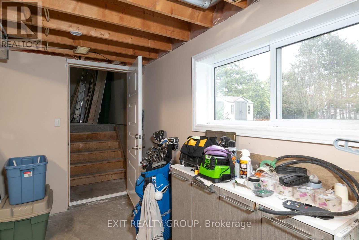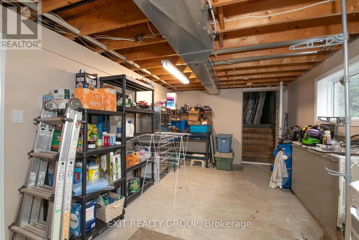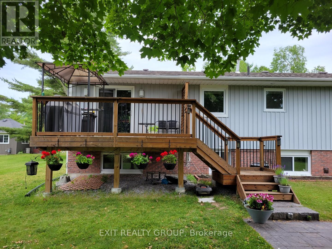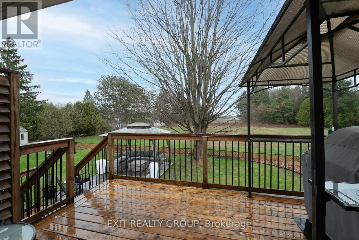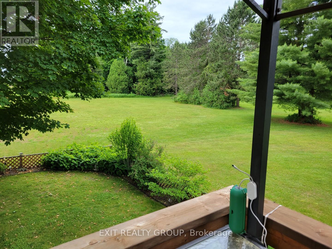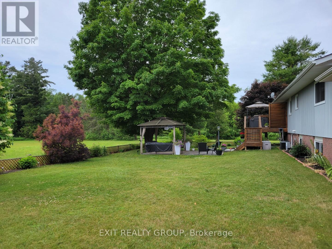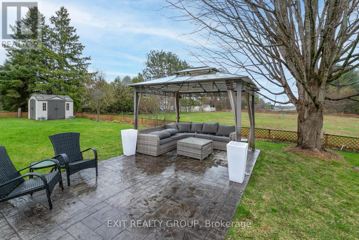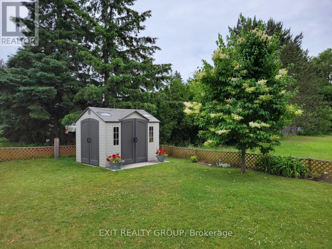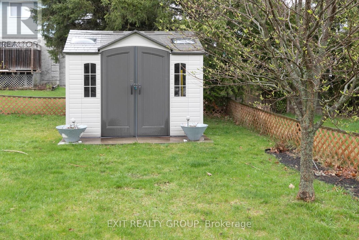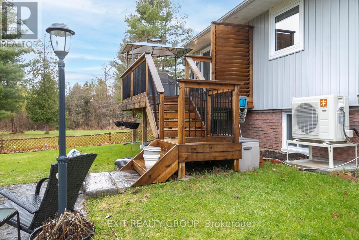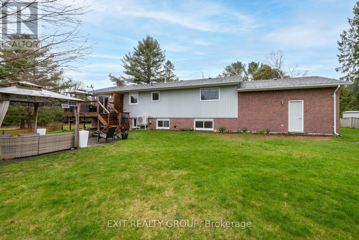5 Bedroom
2 Bathroom
Bungalow
Central Air Conditioning
Heat Pump
$749,900
Welcome to your dream home. This property offers the perfect blend of country like living and cozy comfort. As you step inside, you're greeted by a spacious main floor boasting an open-concept layout. The kitchen, dining area, and living room seamlessly flow together, creating an inviting space. Adjacent to kitchen is the dining area, where you can enjoy delicious meals with loved ones while basking in the natural light streaming through the patio door. The cozy living room is the perfect spot to unwind after a long day. This home has three bedrooms on main floor, providing plenty of space for the whole family. One of the many highlights of the main floor is undoubtedly the beautiful five-piece bathroom, complete with luxurious fixtures and a soothing ambiance. Venture downstairs to discover a spacious lower level, ideal for gatherings or relaxing with friends. Here, you'll find a large recreation room, perfect for movie nights or game days. Additionally, there are two more bedrooms and a three-piece bathroom, offering privacy and comfort for guests or family members. The curb appeal of this property is simply stunning, with manicured flower beds and lush greenery welcoming you home. The backyard is an oasis, featuring a charming garden shed and gazebo, providing the perfect setting for outdoor gatherings or enjoying a quiet moment in nature. The deck, accessible from the dining room, boasts a BBQ area with another gazebo, offering the ideal spot for dining or summer barbecues. This property is located minutes from Lake Ontario, Presqu'ile Park, shopping, restaurants and many more amenities. With its impeccable design, desirable features, and unbeatable location, this property is a rare find that you won't want to miss. Schedule your showing today and make this dream home yours! **** EXTRAS **** Asphalt shingles 2014, Furnace 2019, Heat Pump 2/2024, Patio 12 x 20, Deck 16 x 12, Gas Hook Up for BBQ, Garburator (id:54827)
Property Details
|
MLS® Number
|
X8249410 |
|
Property Type
|
Single Family |
|
Community Name
|
Brighton |
|
Amenities Near By
|
Place Of Worship |
|
Community Features
|
School Bus |
|
Features
|
Level Lot |
Building
|
Bathroom Total
|
2 |
|
Bedrooms Above Ground
|
3 |
|
Bedrooms Below Ground
|
2 |
|
Bedrooms Total
|
5 |
|
Architectural Style
|
Bungalow |
|
Basement Development
|
Partially Finished |
|
Basement Type
|
Full (partially Finished) |
|
Construction Style Attachment
|
Detached |
|
Cooling Type
|
Central Air Conditioning |
|
Exterior Finish
|
Brick, Vinyl Siding |
|
Heating Type
|
Heat Pump |
|
Stories Total
|
1 |
|
Type
|
House |
Parking
Land
|
Acreage
|
No |
|
Land Amenities
|
Place Of Worship |
|
Size Irregular
|
100 X 100 Ft |
|
Size Total Text
|
100 X 100 Ft |
Rooms
| Level |
Type |
Length |
Width |
Dimensions |
|
Basement |
Family Room |
7.8 m |
4.57 m |
7.8 m x 4.57 m |
|
Basement |
Bedroom 4 |
3.84 m |
2.74 m |
3.84 m x 2.74 m |
|
Basement |
Bedroom 5 |
3.9 m |
3.53 m |
3.9 m x 3.53 m |
|
Basement |
Laundry Room |
7.92 m |
3.35 m |
7.92 m x 3.35 m |
|
Ground Level |
Kitchen |
3.35 m |
3.23 m |
3.35 m x 3.23 m |
|
Ground Level |
Living Room |
4.87 m |
4.75 m |
4.87 m x 4.75 m |
|
Ground Level |
Dining Room |
3.53 m |
3.35 m |
3.53 m x 3.35 m |
|
Ground Level |
Primary Bedroom |
4.14 m |
3.53 m |
4.14 m x 3.53 m |
|
Ground Level |
Bedroom 2 |
4.14 m |
3.53 m |
4.14 m x 3.53 m |
|
Ground Level |
Bedroom 3 |
3.29 m |
3.04 m |
3.29 m x 3.04 m |
Utilities
|
Sewer
|
Installed |
|
Natural Gas
|
Installed |
|
Electricity
|
Installed |
|
Cable
|
Installed |
https://www.realtor.ca/real-estate/26772666/114a-ontario-st-brighton-brighton


