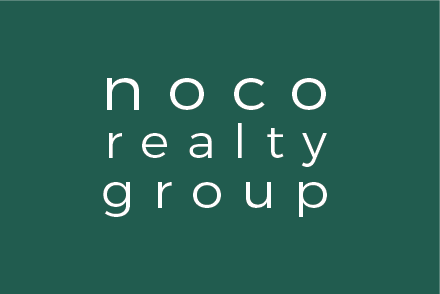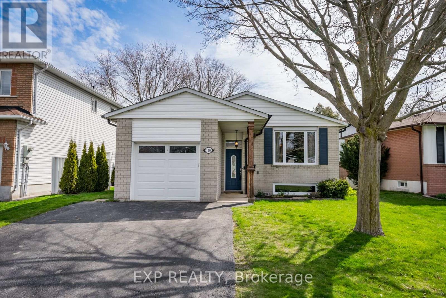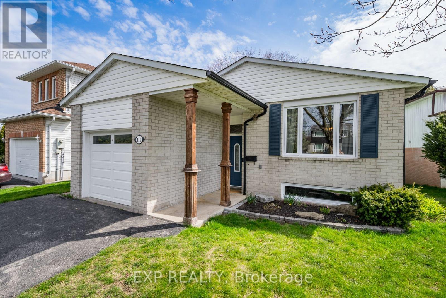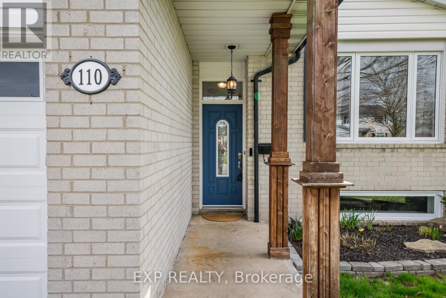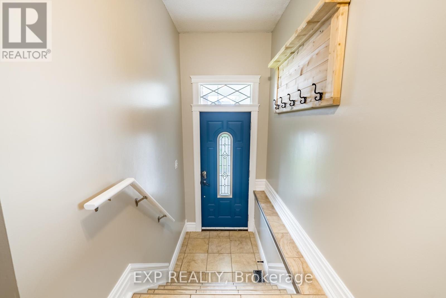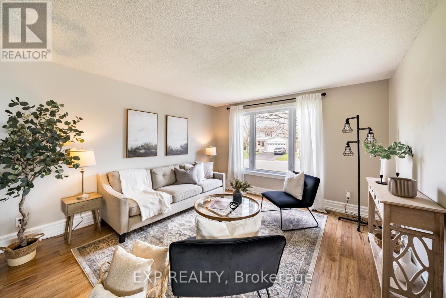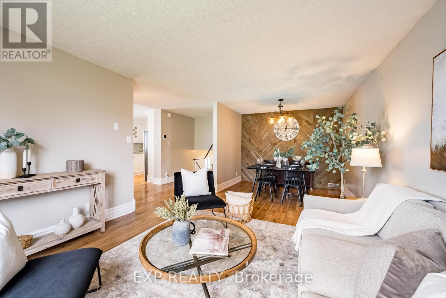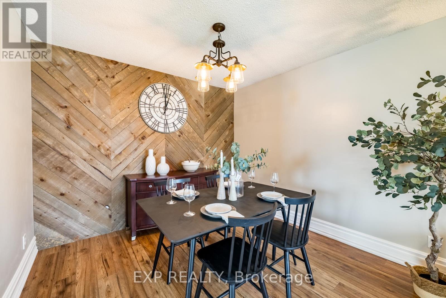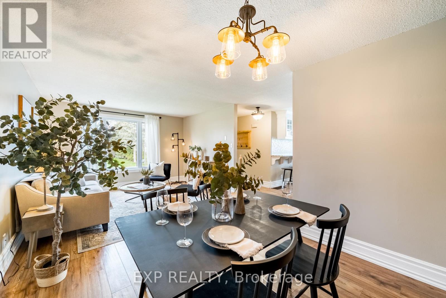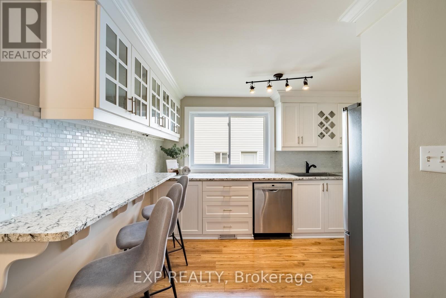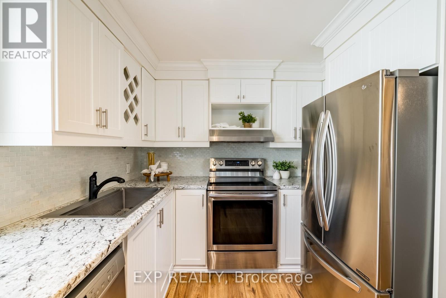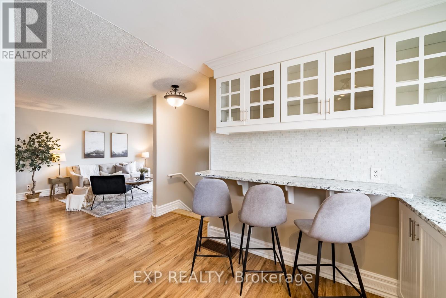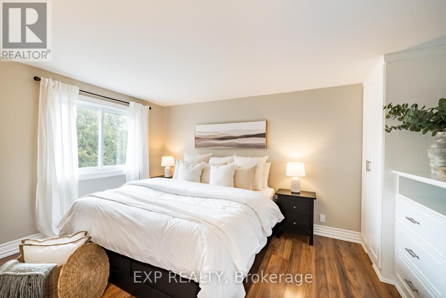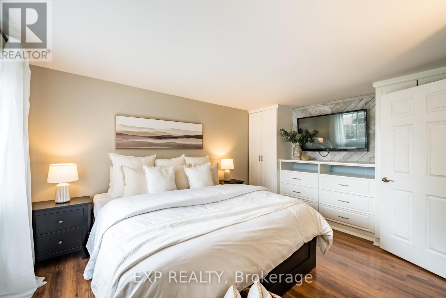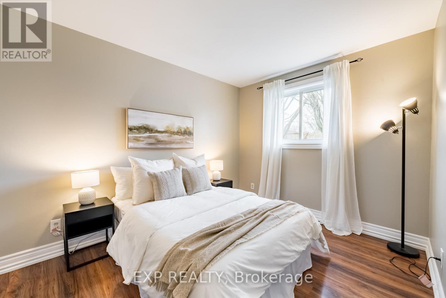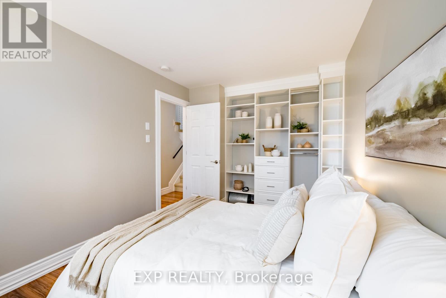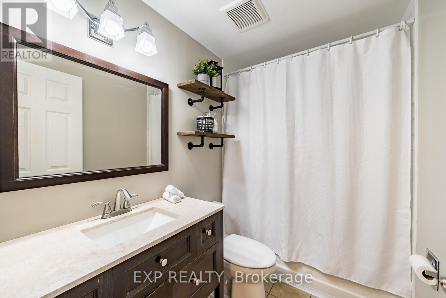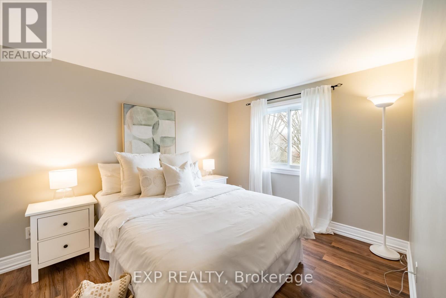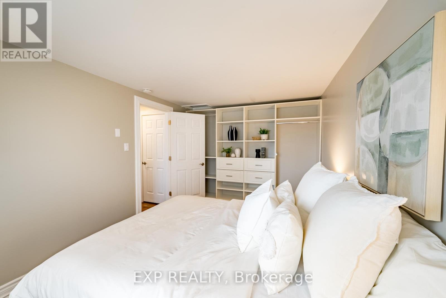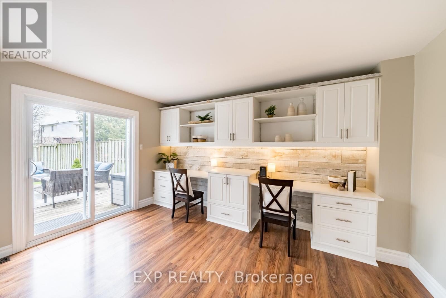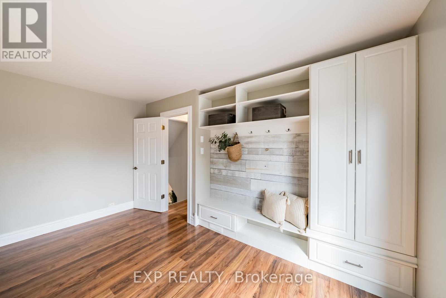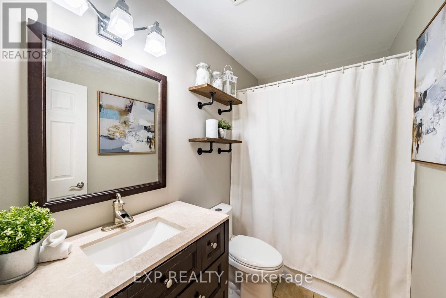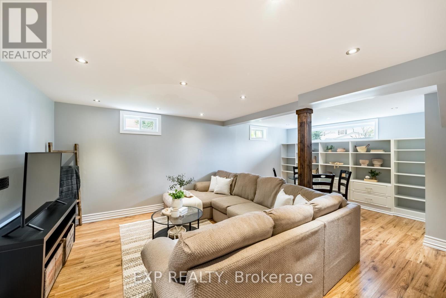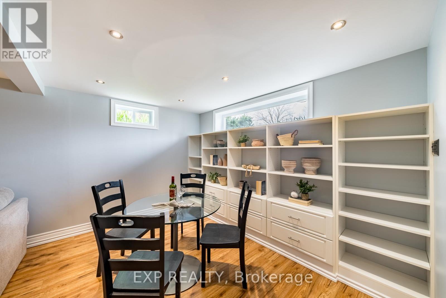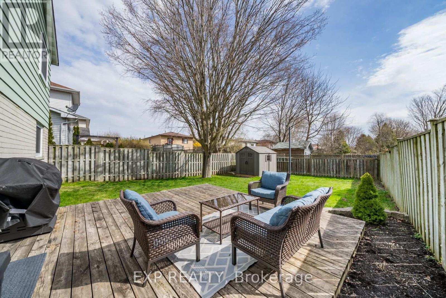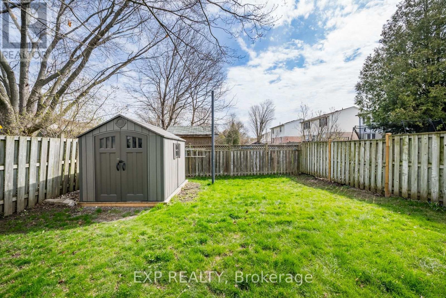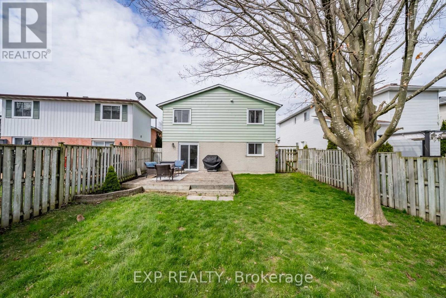4 Bedroom
2 Bathroom
Central Air Conditioning
Forced Air
$750,000
This beautiful, detached 4-level backsplit home offers 3 bedrooms, 2 full bathrooms and is located in a family friendly neighbourhood of Port Hope. The main level offers an inviting open-concept living and dining area, perfect for entertaining. The beautifully renovated kitchen features sleek stainless steel appliances and a stylish backsplash. Throughout the home, you'll discover stunning custom-built ins and impeccable craftsmanship. The three generously sized bedrooms are all equipped with ample storage space, while an office offers versatility and a walk-out to the back deck. The fully finished basement boasts built-in bookcases and recessed pot lights, laundry room and storage space. Step outside into the expansive backyard, complete with a deck, mature trees, and a fully fenced yard. This home is conveniently located just minutes away from the historic downtown, and waterfront trails, this home offers an amazing family friendly lifestyle. (id:54827)
Property Details
|
MLS® Number
|
X8270060 |
|
Property Type
|
Single Family |
|
Community Name
|
Port Hope |
|
Amenities Near By
|
Park, Schools |
|
Parking Space Total
|
3 |
Building
|
Bathroom Total
|
2 |
|
Bedrooms Above Ground
|
4 |
|
Bedrooms Total
|
4 |
|
Basement Development
|
Finished |
|
Basement Type
|
N/a (finished) |
|
Construction Style Attachment
|
Detached |
|
Construction Style Split Level
|
Backsplit |
|
Cooling Type
|
Central Air Conditioning |
|
Exterior Finish
|
Brick, Vinyl Siding |
|
Heating Fuel
|
Natural Gas |
|
Heating Type
|
Forced Air |
|
Type
|
House |
Parking
Land
|
Acreage
|
No |
|
Land Amenities
|
Park, Schools |
|
Size Irregular
|
43.61 X 115.37 Ft |
|
Size Total Text
|
43.61 X 115.37 Ft |
Rooms
| Level |
Type |
Length |
Width |
Dimensions |
|
Basement |
Recreational, Games Room |
4.78 m |
6.55 m |
4.78 m x 6.55 m |
|
Basement |
Laundry Room |
3.58 m |
2.69 m |
3.58 m x 2.69 m |
|
Lower Level |
Bedroom 3 |
2.62 m |
4.14 m |
2.62 m x 4.14 m |
|
Lower Level |
Bathroom |
2.41 m |
1.37 m |
2.41 m x 1.37 m |
|
Lower Level |
Bedroom 4 |
4.14 m |
3.35 m |
4.14 m x 3.35 m |
|
Main Level |
Living Room |
4.65 m |
3.71 m |
4.65 m x 3.71 m |
|
Main Level |
Dining Room |
2.97 m |
1.8 m |
2.97 m x 1.8 m |
|
Main Level |
Kitchen |
3.73 m |
2.47 m |
3.73 m x 2.47 m |
|
Upper Level |
Primary Bedroom |
4.22 m |
3.51 m |
4.22 m x 3.51 m |
|
Upper Level |
Bathroom |
2.29 m |
1.37 m |
2.29 m x 1.37 m |
|
Upper Level |
Bedroom 2 |
4.27 m |
2.74 m |
4.27 m x 2.74 m |
Utilities
|
Sewer
|
Installed |
|
Natural Gas
|
Installed |
|
Electricity
|
Installed |
https://www.realtor.ca/real-estate/26801074/110-peacock-blvd-port-hope-port-hope

