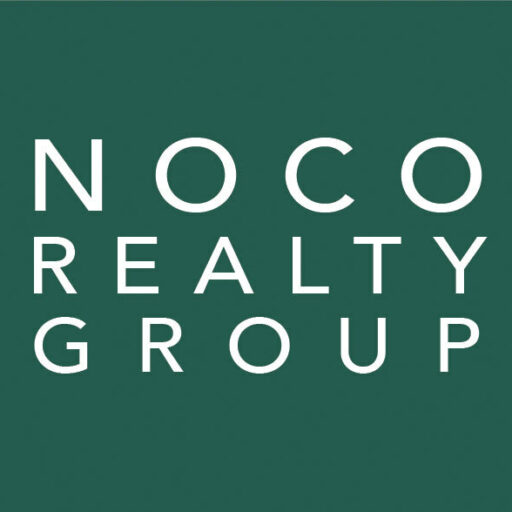1074 County Rd 30 Brighton, Ontario K0K 1H0
$489,900
Step inside this charming bungalow with a functional floor plan designed with convenience in mind. 2+ 1 bedrooms, 1 bathroom, living room/dining room combination, and a spacious updated kitchen is perfect for family gatherings. The basement boasts a 3rd bedroom, laundry room, mudroom & storage room. The unfinished space in the lower level and the convenient separate entrance adds versatility for in-law suite potential. Situated in an excellent location, minutes to 401, schools, Presquile Provincial Park, and the vibrant town of Brighton. The large country lot adds to your outdoor enjoyment. A fantastic opportunity for affordable home ownership and investment. **** EXTRAS **** New Roof 2019, Furnace 2020 (id:54827)
Property Details
| MLS® Number | X11893918 |
| Property Type | Single Family |
| Community Name | Rural Brighton |
| AmenitiesNearBy | Beach, Park |
| CommunityFeatures | Community Centre, School Bus |
| EquipmentType | Propane Tank |
| Features | Level, Sump Pump |
| ParkingSpaceTotal | 9 |
| RentalEquipmentType | Propane Tank |
| Structure | Deck, Shed |
Building
| BathroomTotal | 1 |
| BedroomsAboveGround | 2 |
| BedroomsBelowGround | 1 |
| BedroomsTotal | 3 |
| Appliances | Water Heater, Dishwasher, Dryer, Refrigerator, Stove, Washer |
| ArchitecturalStyle | Bungalow |
| BasementDevelopment | Unfinished |
| BasementFeatures | Walk-up |
| BasementType | N/a (unfinished) |
| ConstructionStyleAttachment | Detached |
| ExteriorFinish | Brick, Stucco |
| FoundationType | Block |
| HeatingFuel | Propane |
| HeatingType | Forced Air |
| StoriesTotal | 1 |
| SizeInterior | 1099.9909 - 1499.9875 Sqft |
| Type | House |
Parking
| Attached Garage |
Land
| AccessType | Public Road |
| Acreage | No |
| LandAmenities | Beach, Park |
| Sewer | Septic System |
| SizeDepth | 204 Ft |
| SizeFrontage | 99 Ft ,6 In |
| SizeIrregular | 99.5 X 204 Ft |
| SizeTotalText | 99.5 X 204 Ft|under 1/2 Acre |
Rooms
| Level | Type | Length | Width | Dimensions |
|---|---|---|---|---|
| Basement | Laundry Room | 3.37 m | 3.3 m | 3.37 m x 3.3 m |
| Basement | Bedroom 3 | 3.37 m | 4.25 m | 3.37 m x 4.25 m |
| Main Level | Dining Room | 2.79 m | 4.09 m | 2.79 m x 4.09 m |
| Main Level | Kitchen | 5 m | 4.35 m | 5 m x 4.35 m |
| Main Level | Living Room | 3.95 m | 4.09 m | 3.95 m x 4.09 m |
| Main Level | Primary Bedroom | 5.23 m | 3.11 m | 5.23 m x 3.11 m |
| Main Level | Bedroom 2 | 3.37 m | 3.31 m | 3.37 m x 3.31 m |
https://www.realtor.ca/real-estate/27739962/1074-county-rd-30-brighton-rural-brighton
Brenda Kloostra
Salesperson
1005 Elgin St West #300
Cobourg, Ontario K9A 5J4
Brianna Weiss
Salesperson
1005 Elgin St West #300
Cobourg, Ontario K9A 5J4

























