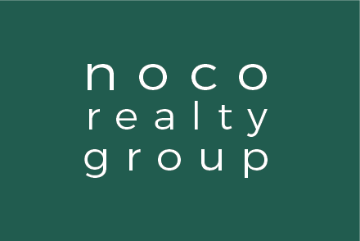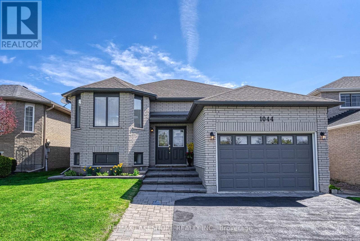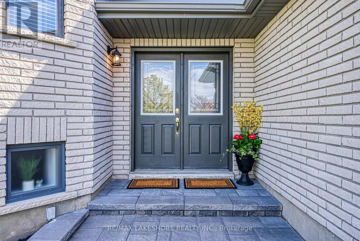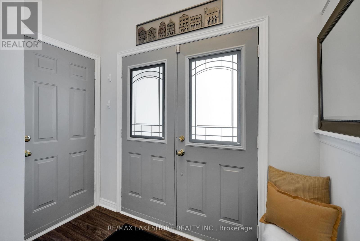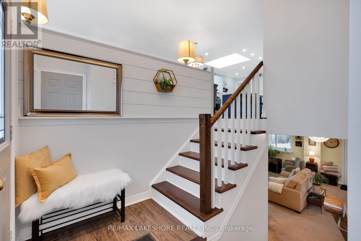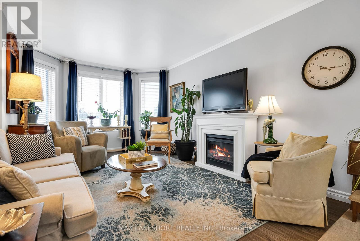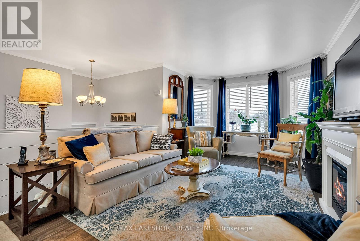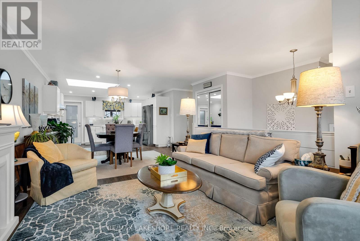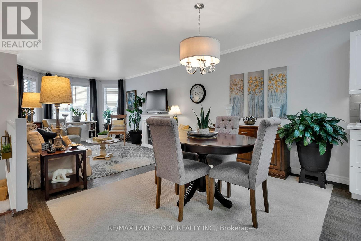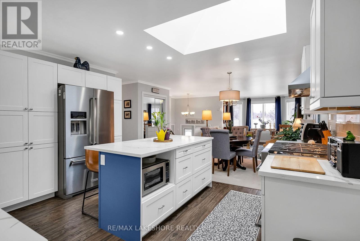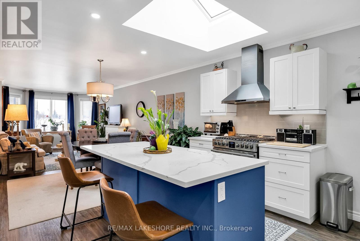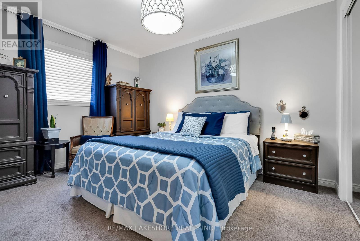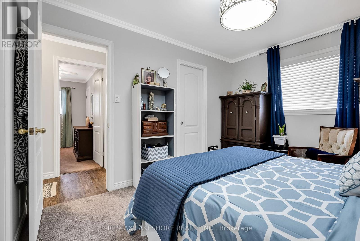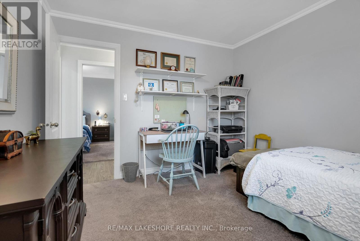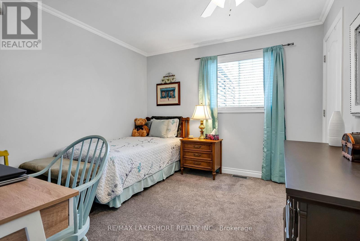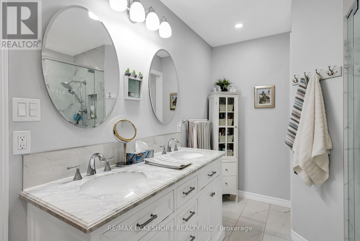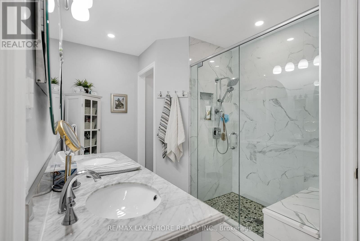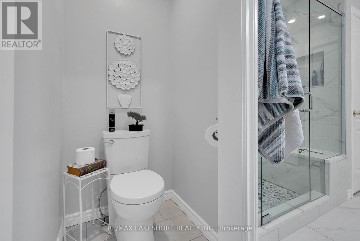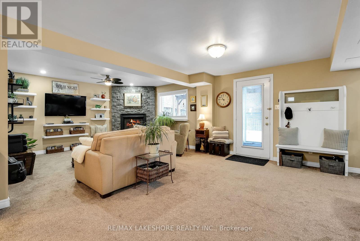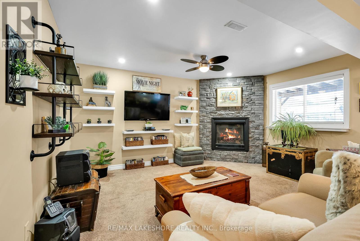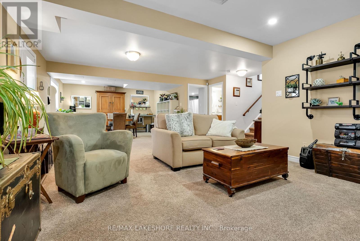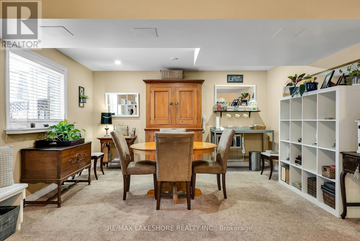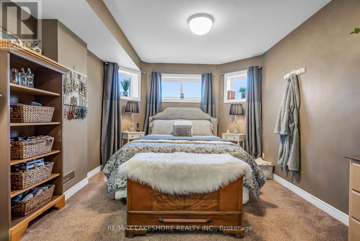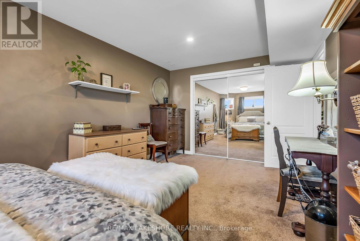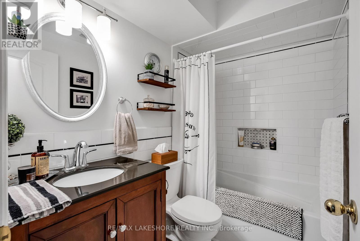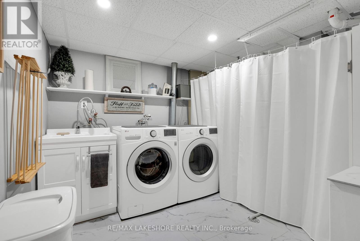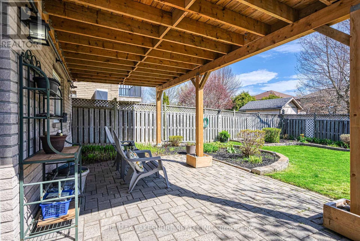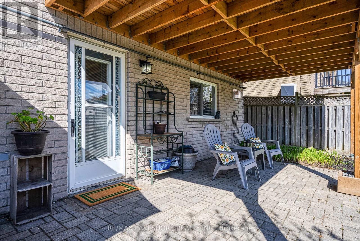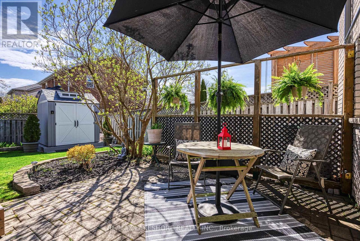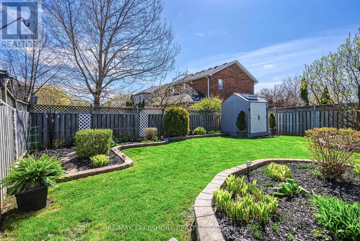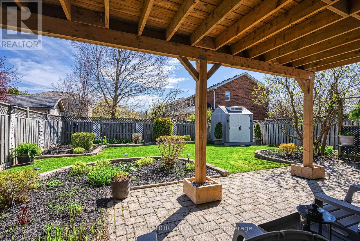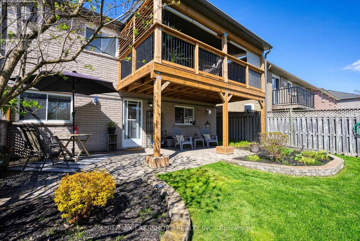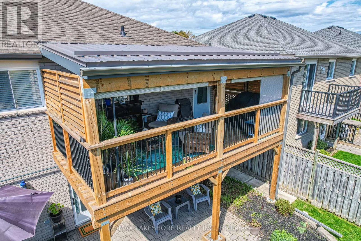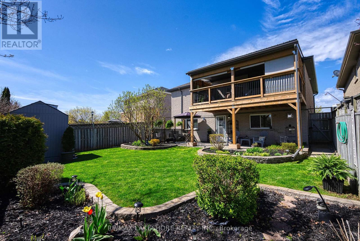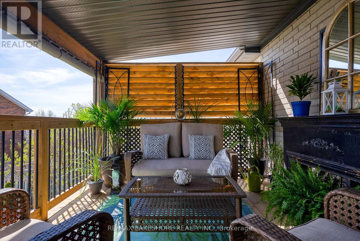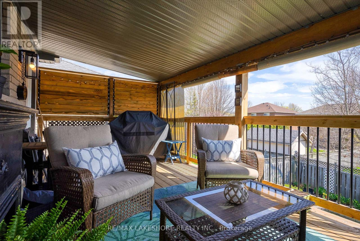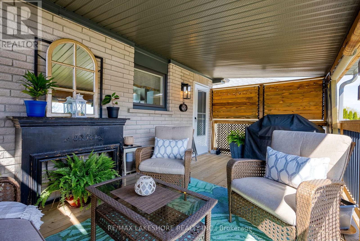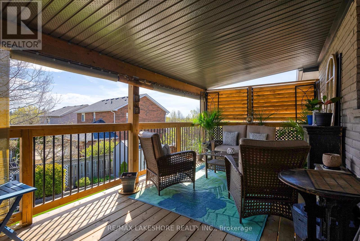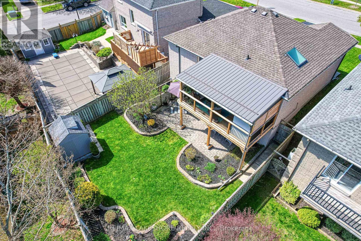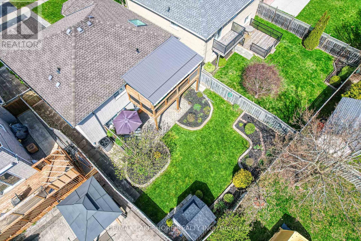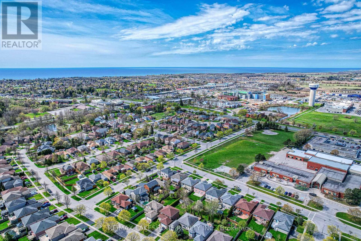1044 Riddell Avenue Cobourg, Ontario K9A 5M8
$885,000
Nestled on a charmingly landscaped lot, 1044 Riddell Ave. is a jaw-dropping raised bungalow fit for savvy buyers of any generation. This gem has been pampered to perfection, showcasing chic updates galore. Step inside to discover a sunlit open-concept living and dining area, a cozy gas fireplace, a dreamy kitchen leading to a private deck, two airy bedrooms, and a spa-like bathroom on the main floor. Venture downstairs to find a spacious rec room opening to a secluded patio, a lush garden, an extra bedroom, and another full bath. Tucked in Cobourg's prime neighbourhood, this home is a steal and a dream come true for any homeowner! Note 1: All offers must have an irrevocability of 3 business days from the time it has been received by the Listing Agent. Note 2: Seller requires a minimum of 24 hours notice for all showings. Note 3: All Data is approximate and subject to change without notice. Buyers to do their ""Due Diligence"" (id:54827)
Property Details
| MLS® Number | X8312838 |
| Property Type | Single Family |
| Community Name | Cobourg |
| Amenities Near By | Hospital, Schools |
| Features | Sloping |
| Parking Space Total | 3 |
Building
| Bathroom Total | 2 |
| Bedrooms Above Ground | 3 |
| Bedrooms Total | 3 |
| Architectural Style | Bungalow |
| Basement Development | Finished |
| Basement Features | Walk Out |
| Basement Type | N/a (finished) |
| Construction Style Attachment | Detached |
| Cooling Type | Central Air Conditioning |
| Exterior Finish | Brick |
| Fireplace Present | Yes |
| Foundation Type | Unknown |
| Heating Fuel | Natural Gas |
| Heating Type | Forced Air |
| Stories Total | 1 |
| Type | House |
| Utility Water | Municipal Water |
Parking
| Attached Garage |
Land
| Acreage | No |
| Land Amenities | Hospital, Schools |
| Sewer | Sanitary Sewer |
| Size Irregular | 42 X 109 Ft |
| Size Total Text | 42 X 109 Ft |
Rooms
| Level | Type | Length | Width | Dimensions |
|---|---|---|---|---|
| Basement | Utility Room | 3.75 m | 3.47 m | 3.75 m x 3.47 m |
| Basement | Recreational, Games Room | 10.54 m | 6.23 m | 10.54 m x 6.23 m |
| Basement | Bedroom | 3.42 m | 5.72 m | 3.42 m x 5.72 m |
| Basement | Bathroom | 1.54 m | 2.32 m | 1.54 m x 2.32 m |
| Main Level | Foyer | 2.55 m | 1.07 m | 2.55 m x 1.07 m |
| Main Level | Dining Room | 4.51 m | 2.66 m | 4.51 m x 2.66 m |
| Main Level | Kitchen | 4.31 m | 3.56 m | 4.31 m x 3.56 m |
| Main Level | Living Room | 3.42 m | 4.72 m | 3.42 m x 4.72 m |
| Main Level | Primary Bedroom | 3.67 m | 3.16 m | 3.67 m x 3.16 m |
| Main Level | Bedroom | 3.58 m | 3.46 m | 3.58 m x 3.46 m |
| Main Level | Bathroom | 2.45 m | 3.8 m | 2.45 m x 3.8 m |
Utilities
| Sewer | Installed |
| Cable | Installed |
https://www.realtor.ca/real-estate/26856790/1044-riddell-avenue-cobourg-cobourg
Tony Pulla
Broker
(905) 373-1980
www.pulla.ca/
1011 Elgin Street West
Cobourg, Ontario K9A 5J4
(905) 373-7653
(905) 373-4096
www.remaxlakeshore.ca/
